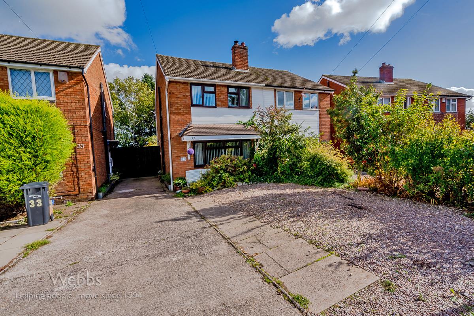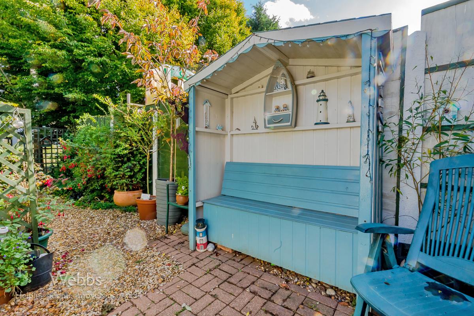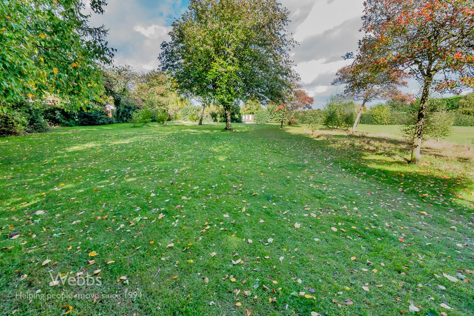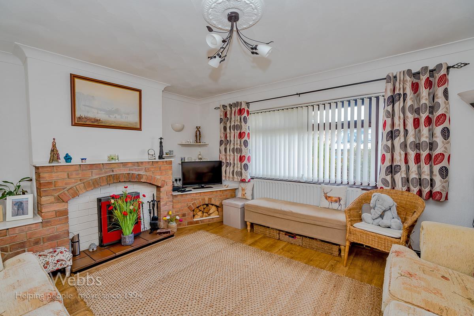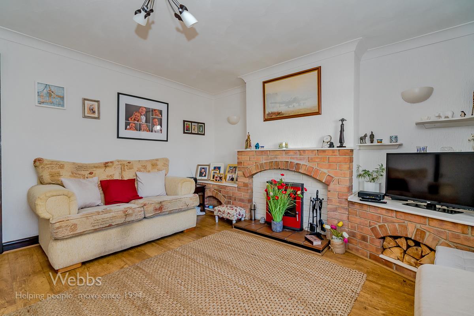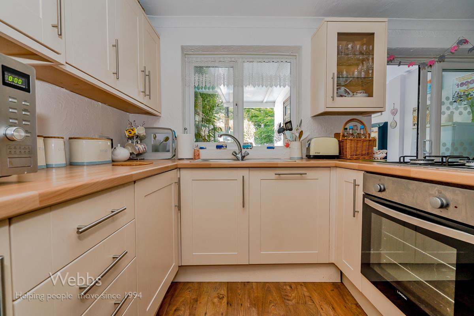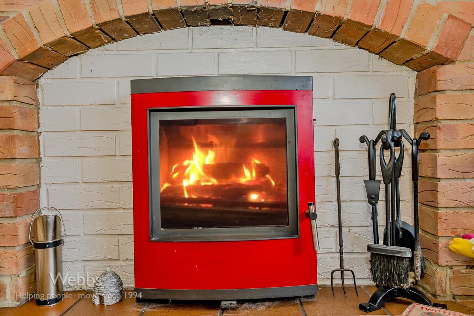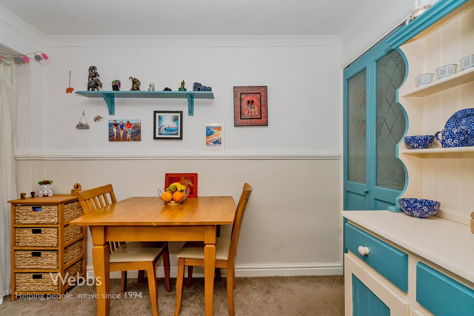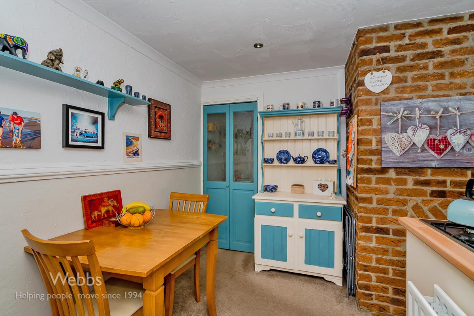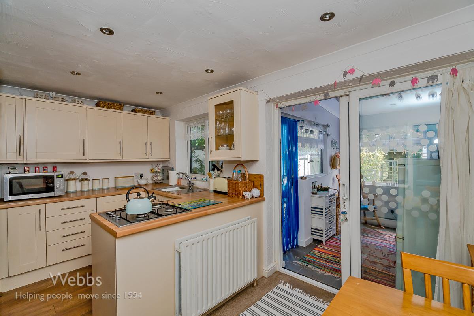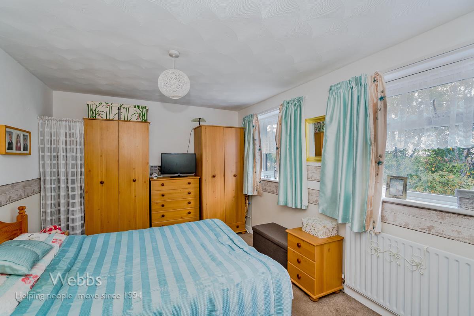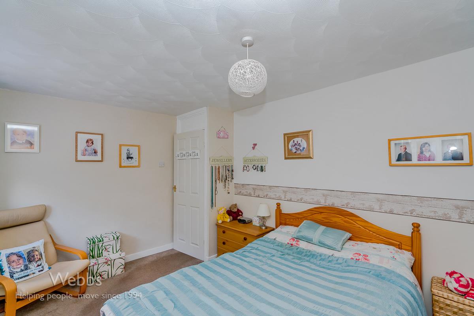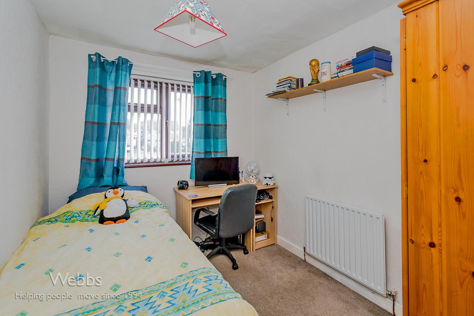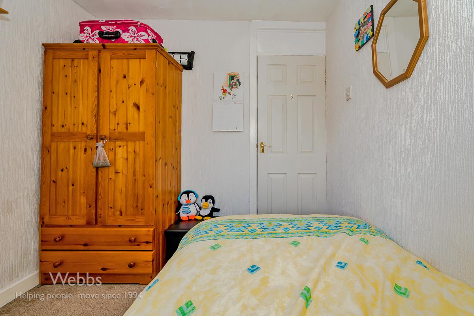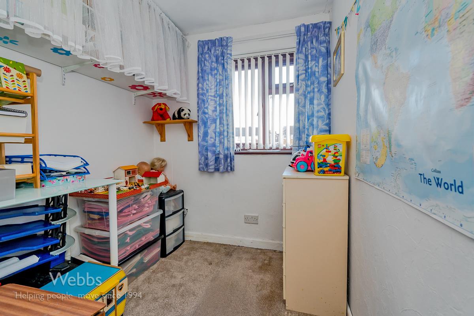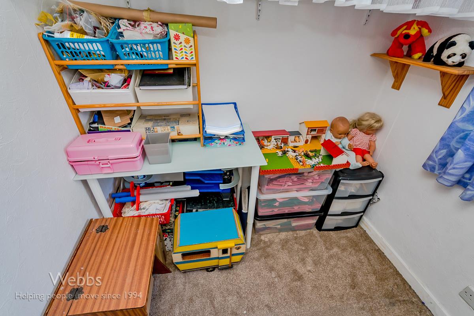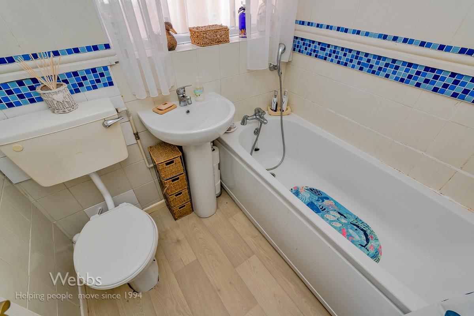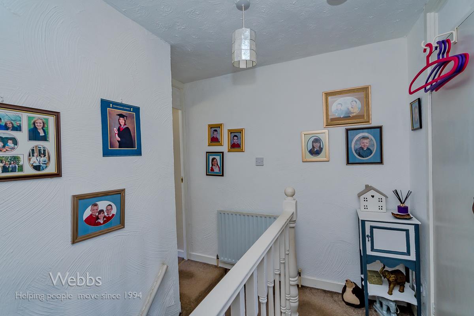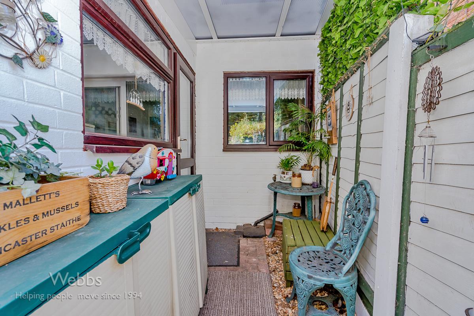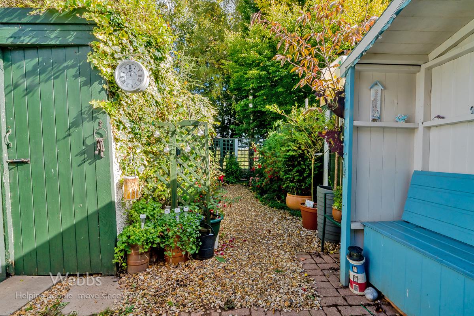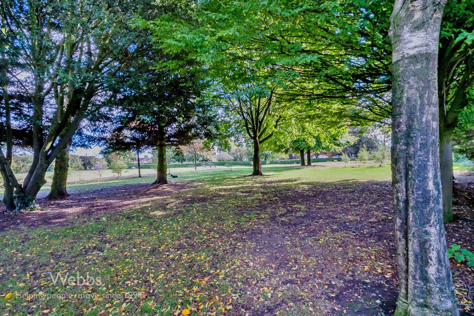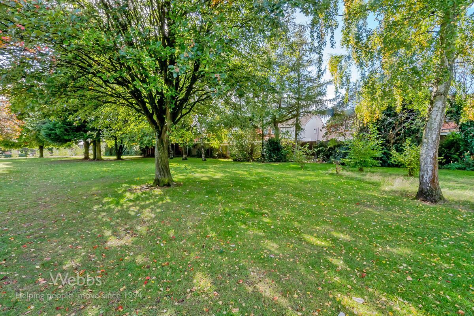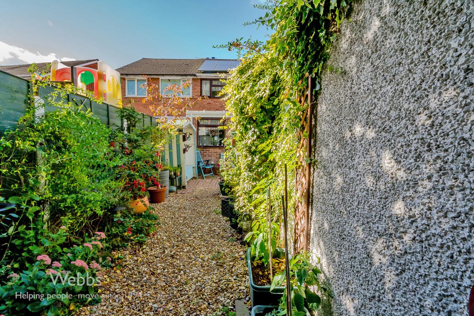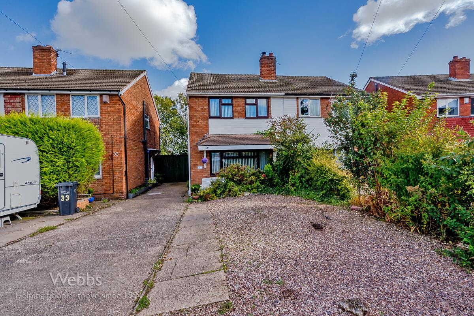Woodford Crescent, Burntwood
Woodford Crescent is located on the outskirts of Burntwood...
Key Features
- A SIMPLY WONDERFUL AND RELAXING HOME
- BEAUTIFUL VIEWS TO REAR
- THREE BEDROOM SEMI-DETACHED PROPERTY
- LARGE LOUNGE
- FANTASTIC KITCHEN DINER
- **NO CHAIN**
- FREEHOLD PROPERTY
- LOTS OF DRIVEWAY AND GARAGE
- SOLAR PANELS AND MULTI-FUEL BURNER
- LOVELY LOCATION IN BURNTWOOD
Full property description
Webbs Estate Agents are just thrilled to offer for sale this truly wonderful property located in a very popular area of Burntwood.
Woodford Crescent is located on the outskirts of Burntwood Green and offers some fantastic scenery to the rear overlooking Burntwood Park, we can also offer a huge amount of amenities nearby, including some great schools, shops, supermarkets, restaurants and leisure facilities. Burntwood Centre is a short stroll away, Cannock and Lichfield City are nearby as are a host of countryside Villages ready to be walked around and explored. Cannock Chase, Chasewater and Wall Roman Site are just a few attractions on the doorstep.
This family home has a genuinely lovely, relaxed feel throughout and very briefly comprises of a hallway, lounge, kitchen diner, sun room, three bedrooms, bathroom, garage, driveway and a wonderfully pleasant and private rear garden.
**NO CHAIN** **SOLAR PANELS OWNED** **THREE BEDROOMS** **WONDERFUL KITCHEN DINING ROOM LEADING TO A GARDEN SUN ROOM** **AMAZING LOCATION, PLEASANT CUL DE SAC**
CALL WEBBS TODAY TO REGISTER YOUR INTEREST
**NO ONWARD CHAIN**
ENTRANCE HALLWAY
LOUNGE 4.331 x 3.803 (14'2" x 12'5")
KITCHEN DINING ROOM 4.344 x 3.119 (14'3" x 10'2")
SUN ROOM 2.774 x 1.943 (9'1" x 6'4")
FIRST FLOOR LANDING
BEDROOM ONE 4.357 x 2.961 (14'3" x 9'8")
BEDROOM TWO 2.863 x 2.347 (9'4" x 7'8")
BEDROOM THREE 2.863 max x 1.949 max (9'4" max x 6'4" max )
FAMILY BATHROOM
PLENTY OF DRIVEWAY TO FORE
GARAGE WITH FURTHER DRIVE FOR SMALL CAR
BEAUTIFUL REAR GARDEN**PRIVATE**
STUNNING VIEWS TO REAR
MULTI FUEL BURNER IN LOUNGE
SOLAR PANELS FULLY OWNED
BEAUTIFUL PROPERTY IN A WONDERFUL CUL DE SAC
CALL WEBBS TODAY TO BOOK YOUR VIEWING SLOT
Material Information - WL
Price: £225,000
Tenure: Freehold
Council Tax Band: B

Get in touch
Friars Alley
Lichfield, United Kingdom, WS13 6QB
Staffordshire
WS13 6QB
Download this property brochure
DOWNLOAD BROCHURETry our calculators
Mortgage Calculator
Stamp Duty Calculator
Similar Properties
-
Goscote Lane, Bloxwich, Walsall
Sold STC£230,000** WELL PRESENTED THROUGHOUT ** INTERNAL VIEWING ESSENTIAL ** MODERN FAMILY HOME ** POPULAR LOCATION ** SPACIOUS HALLWAY ** DUAL ASPECT LOUNGE ** SPACIOUS KITCHEN-DINER ** THREE BEDROOMS ** FAMILY BATHROOM ** EN-SUITE TO MASTER BEDROOM ** FRONT & REAR GARDENS ** PRIVATE DRIVEWAY ** Webbs Estate ...3 Bedrooms2 Bathrooms1 Reception -
Ryle Street, Bloxwich, Walsall
Sold STC£180,000*** NO UPWARD CHAIN ** IDEAL FIRST HOME ** THREE BEDROOMS ** SPACIOUS LOUNGE ** CONSERVATORY ** DRIVEWAY ** ENCLOSED REAR GARDEN ** VIEWING ESSENTIAL **WEBBS ESTATE AGENTS are pleased to bring to market this THREE BEDROOM SEMI DETACHED FAMILY HOME, located on Ryle Street and close to plenty of local...3 Bedrooms1 Bathroom2 Receptions -
Summer Lane, Walsall
For Sale£185,000 OIRO*** NO UPWARD CHAIN ** POTENTIAL TO IMPROVE ** SEMI DETACHED ** THREE BEDROOMS ** LOUNGE ** KITCHEN/DINER ** GUEST WC ** UTILITY AREA ** FRONT GARDEN ** ENCLOSED REAR GARDEN ***WEBBS ESTATE AGENTS are pleased to bring to market this lovely THREE BEDROOM SEMI DETACHED home on Summer Lane, a popular l...3 Bedrooms1 Bathroom1 Reception
