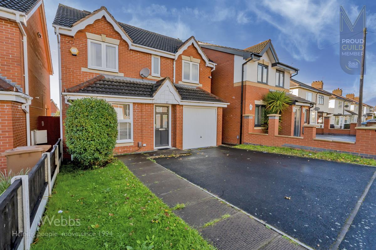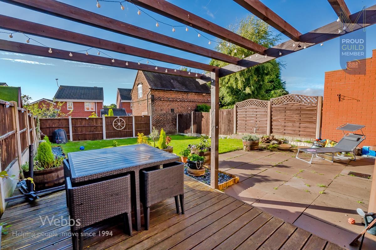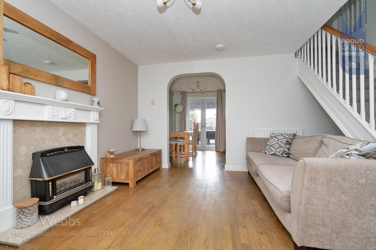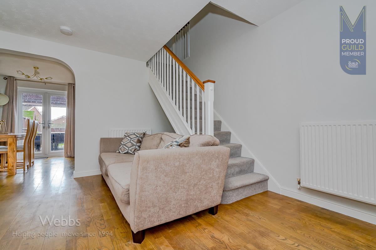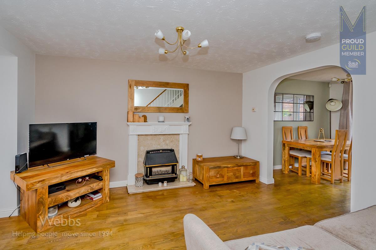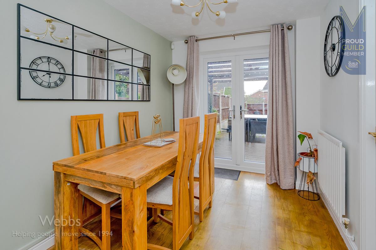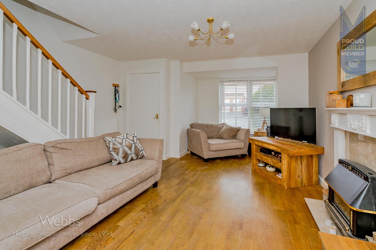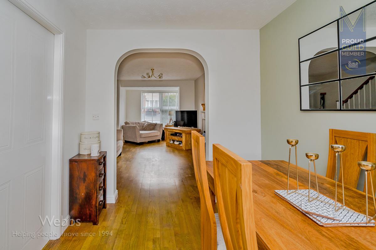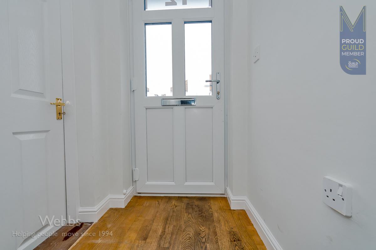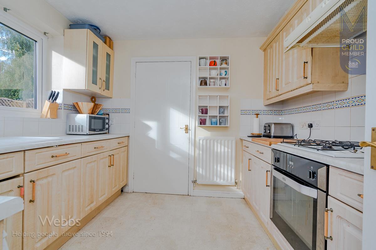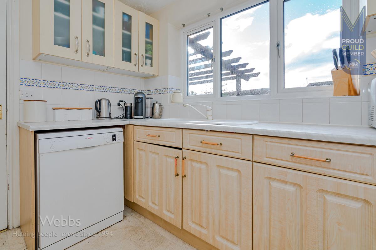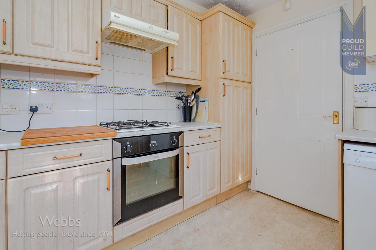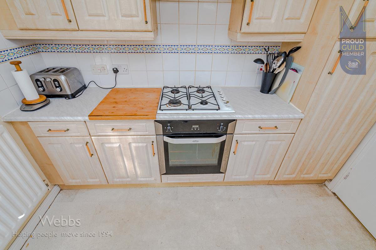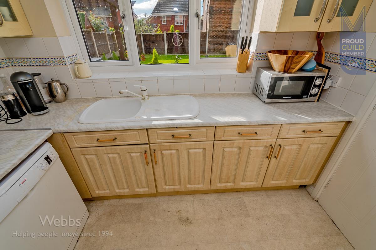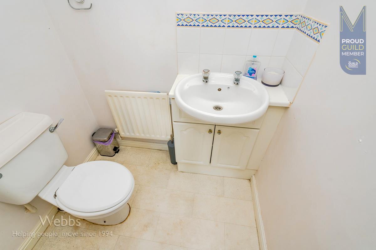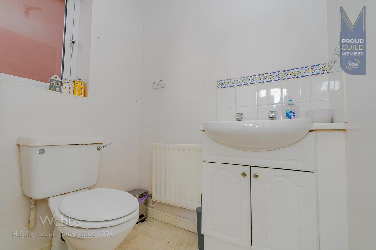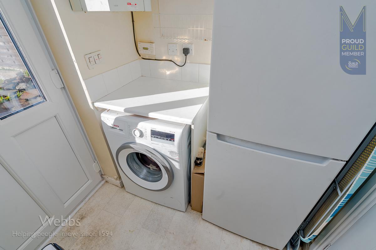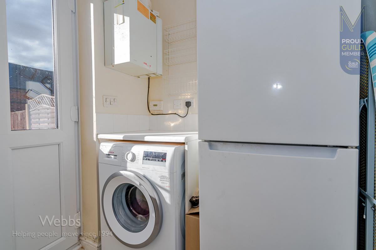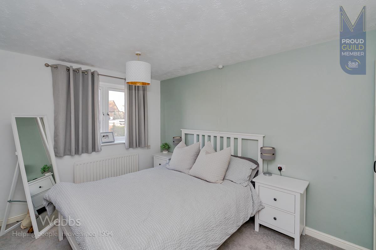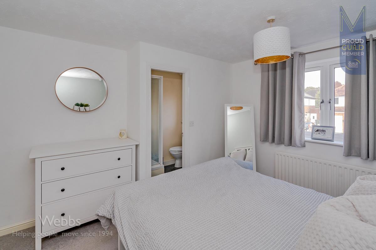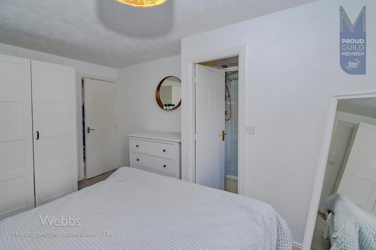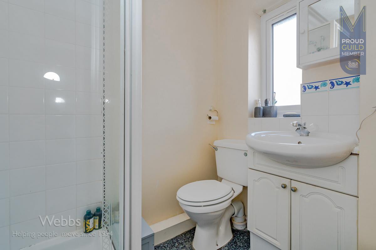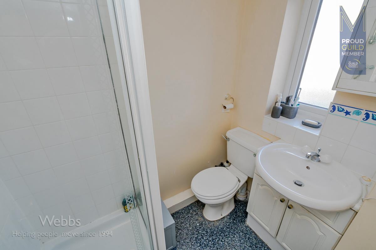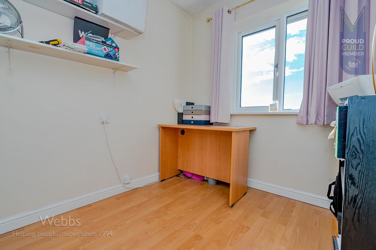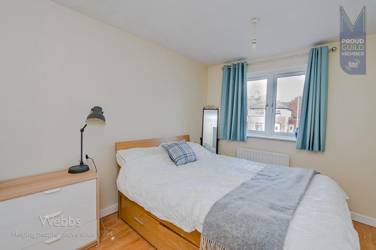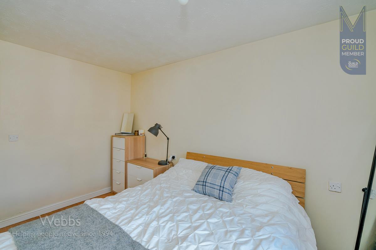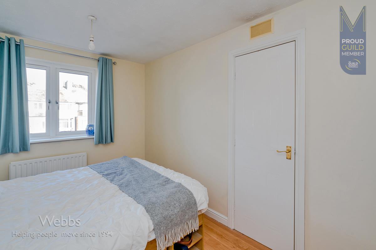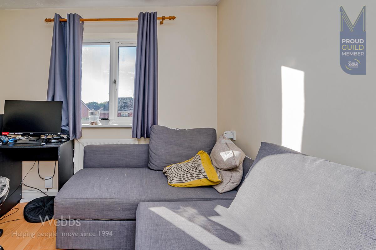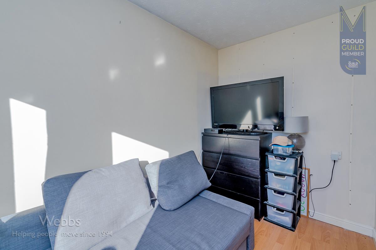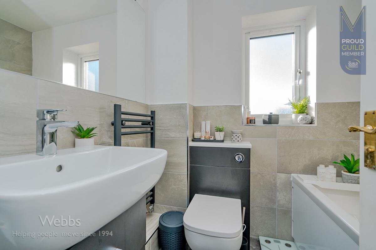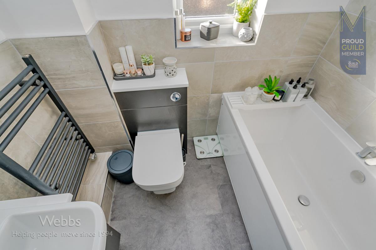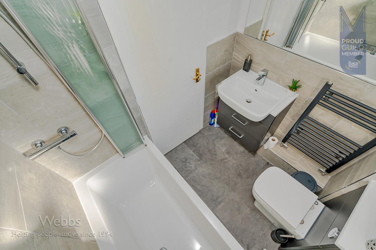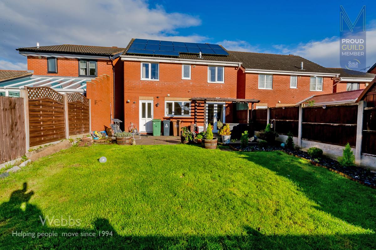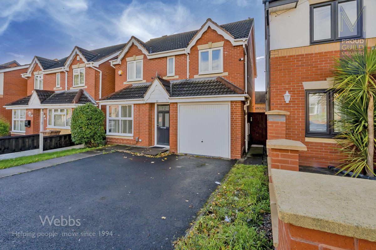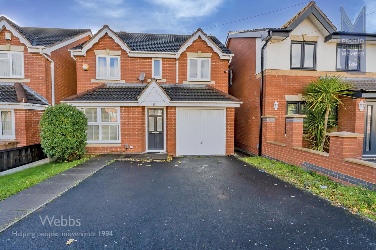Wood Lane, Pelsall, Walsall
WEBBS ESTATE AGENT...
Key Features
- DETACHED FAMILY HOME
- FOUR BEDROOMS
- TWO RECEPTION ROOMS
- ENSUITE AND FAMILY BATHROOM
- UTILITY ROOM
- GUEST WC
- GARAGE AND DRIVEWAY
- ENCLOSED REAR GARDEN
- POPULAR LOCATION
- VIEWING ESSENTIAL
Full property description
*** DETACHED FAMILY HOME ** WELL PRESENTED ** FOUR BEDROOMS ** TWO RECEPTION ROOMS ** UTILITY AND GUEST WC ** ENSUITE ** GARAGE AND DRIVEWAY ** VIEWING HIGHLY ADVISED ***
WEBBS ESTATE AGENTS are very pleased to bring to market this lovely FOUR BEDROOM DETACHED FAMILY HOME on Wood Lane, a popular residential location in the sought after area of Pelsall. Benefitting from an array of local amenities including schools, shops and fantastic transport links.
Internally comprising of an entrance hallway, lounge, dining room, kitchen, utility room and guest WC to the ground floor. Upstairs boasts FOUR well proportioned bedrooms with ENSUITE to main and modern family bathroom.
Externally there is parking for two vehicle at the front, integral garage and a fully enclosed rear garden which features a paved patio, decking and lawned areas, an ideal space for entertaining.
A superb family home that is well presented throughout. Call us TODAY to arrange your early viewing.
FREEHOLD
COUNCIL TAX BAND - D
- Ground Floor -
Entrance Hall
Lounge 4.17m x 5.12m (13'8" x 16'9")
Dining Room 2.33m x 2.86m (7'7" x 9'4")
Kitchen 2.79m x 2.83m (9'1" x 9'3")
Utility Room 1.57m x 1.55m (5'1" x 5'1")
Guest WC 1.19m x 1.58m (3'10" x 5'2")
- First Floor -
Bedroom One 4.10m x 3.15m (13'5" x 10'4")
Ensuite 1.42m x 1.87m (4'7" x 6'1")
Bedroom Two 3.62m x 2.63m (11'10" x 8'7")
Bedroom Three 2.71m x 3.38m (8'10" x 11'1")
Bedroom Four 2.87m x 2.29m (9'4" x 7'6")
Family Bathroom 1.70m x 1.96m (5'6" x 6'5")
- Externally -
Driveway
Integral Garage 5.29m x 2.60m (17'4" x 8'6")
Enclosed Rear Garden

Get in touch
BOOK A VIEWINGDownload this property brochure
DOWNLOAD BROCHURETry our calculators
Mortgage Calculator
Stamp Duty Calculator
Similar Properties
-
Robin Close, Huntington, Cannock
For Sale£340,000 OIRO** DETACHED FAMILY HOME ** POPULAR LOCATION ** VIEWING STRINGLY ADVISED ** QUIET CUL DE SAC ** CLOSE TO CANNOCK CHASE ** FOUR BEDROOMS ** BATHROOM & ENSUITE ** THROUGH HALLWAY ** GUEST WC ** LOUNGE ** DINING ROOM ** BREAKFAST KITCHEN ** GARAGE ** DRIVEWAY ** GARDENS ** Webb's Estate Agents have ...4 Bedrooms2 Bathrooms2 Receptions -
Brook Meadow Road, Shelfield, Walsall
Sold STC£330,000 Offers OverMOTIVATED SELLER * DECEPTIVELY SPACIOUS FAMILY HOME * SOUGHT AFTER LOCATION ** VIEIWNG IS ESSENTIAL ** FOUR DOUBLE BEDROOMS ** FAMILY BATHROOM & ENSUITE ** LOUNGE ** DINING ROOM ** KITCHEN ** UTILITY ROOM ** GUEST WC ** GARAGE ** DRIVEWAY ** FRONT & REAR GARDENS ** FABULOUS PLOT ** Webbs Es...4 Bedrooms2 Bathrooms2 Receptions -
Sneyd Lane, Essington, Wolverhampton
Sold STC£300,000** TRULY OUTSTANDING HOME ** VERY WELL PRESENTED ** HIGHLY SOUGHT AFTER LOCATION ** BACKING ONTO OPEN FIELDS ** FOUR BEDROOMS ** STUNNING REFITTED SHOWER ROOM ** GENEROUS LOUNGE DINER ** REFITTED BREAKFAST KITCHEN ** LANDCAPED GARDENS ** GENEROUS PRIVATE DRIVEWAY ** Webbs Estate Agents have pleasure...4 Bedrooms1 Bathroom1 Reception
