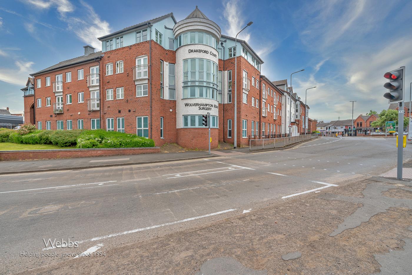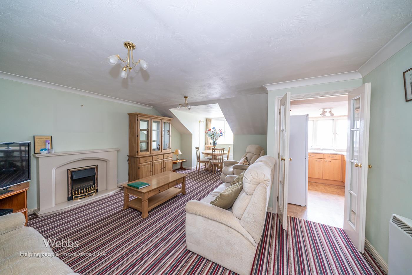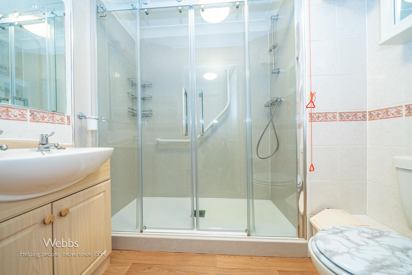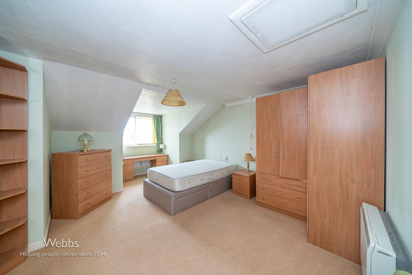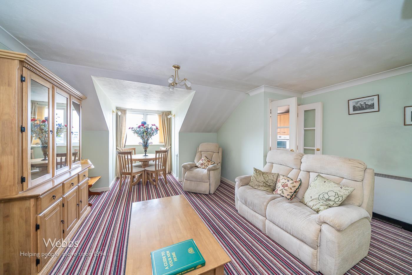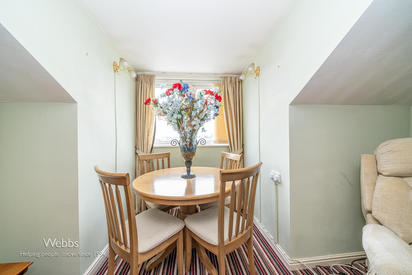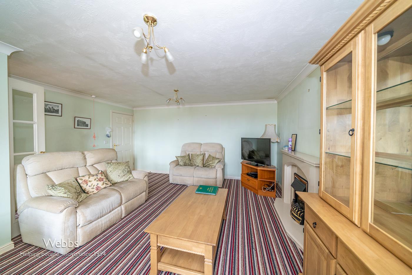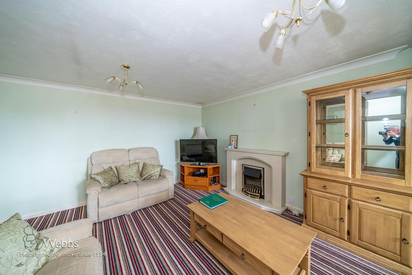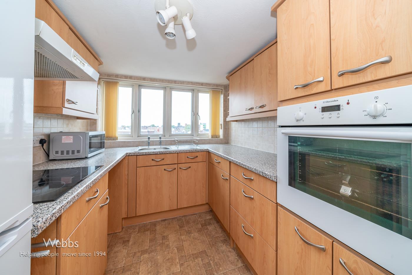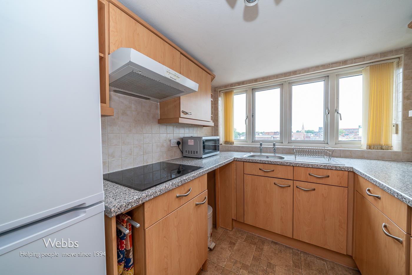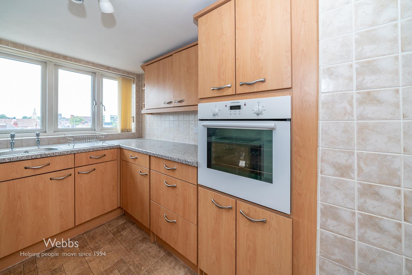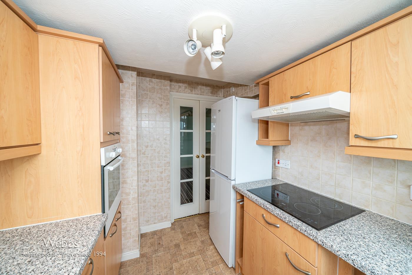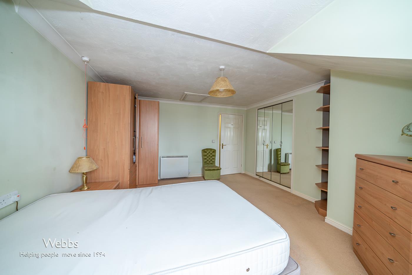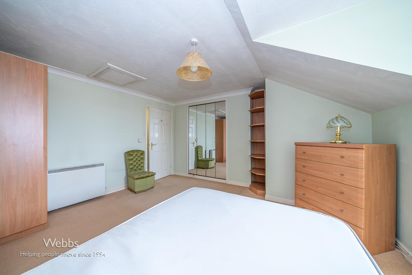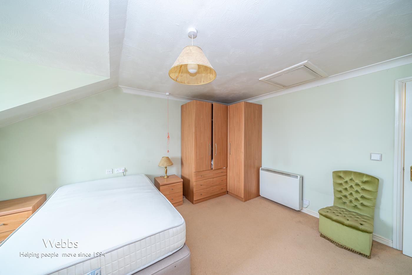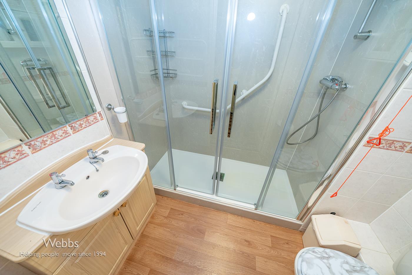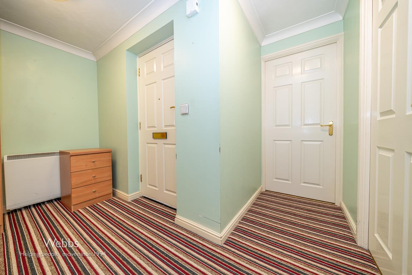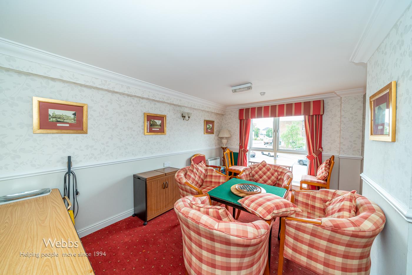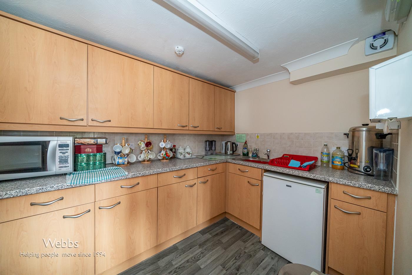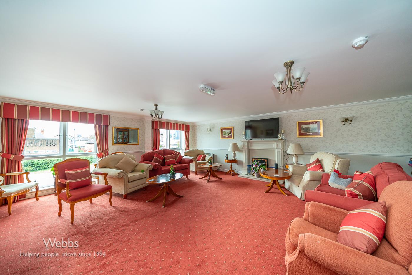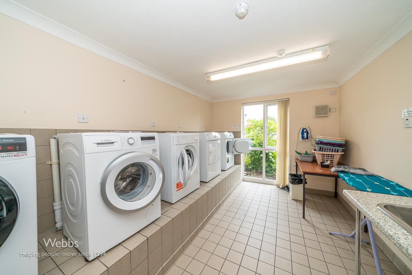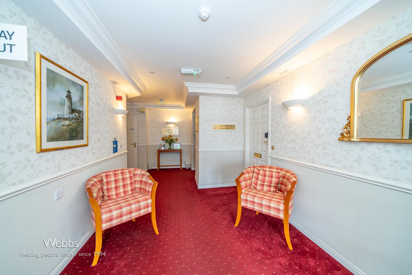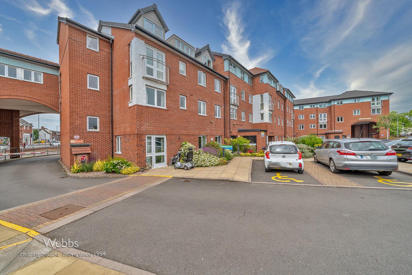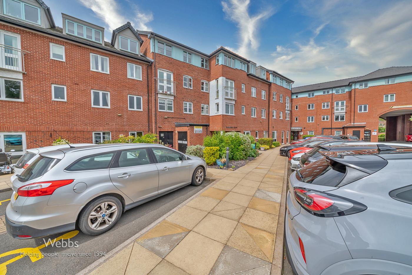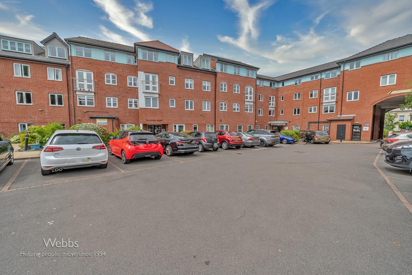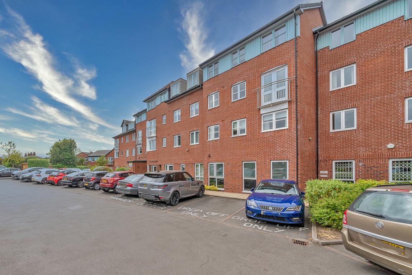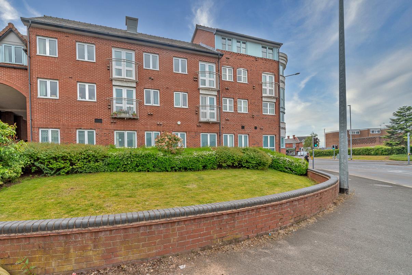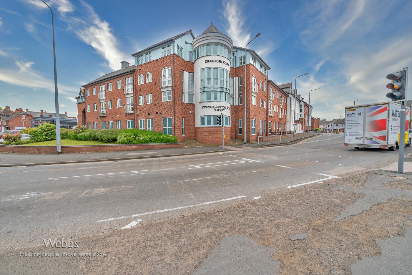Wolverhampton Road, Stafford
Key Features
- TOWN CENTRE LOCATION
- LIFTS TO ALL FLOORS
- SECOND FLOOR APPARTMENT
- OVER 60
- SECURE ENTRY SYSTEM
- LARGE DOUBLE BEDROOM
- STUNNING SIZED LOUNGE DINER
- WELL EQUIPPED KITCHEN
- DESIRABLE LOCATION
- VIEWING ADVISED
Full property description
**NO CHAIN ** 107 YEARS ON LEASE ** DESIRABLE LOCATION ** SECOND FLOOR OVER 60'S APPARTMENT ** LIFT TO ALL FLOORS ** 24 HOUR APPELLO SYSTEM AND DOOR ENTRY ** TOWN CENTRE LOCATION ** SPACIOUS LOUNGE DINER ** MODERN SHOWER ROOM ** WELL EQUIPPED KITCHEN ** VIEWING STRONGLY ADVISED **
Webbs Estate Agents are pleased to offer for sale a second-floor modern, spacious apartment in the heart of Stafford Town Centre offering excellent facilities and amenities in a delightful setting.
In brief, consisting of 24 hour Appello system & Camera door entry into the communal entrance with lifts to all floors, the apartment is situated on the second floor with a spacious entrance hallway, a modern shower room with a walk-in shower, a large lounge diner, well-equipped kitchen, and a simply stunning size bedroom.
Externally the property has secure allocated parking and neat and well-maintained communal gardens, VIEWING STRONGLY ADVISED.
DRAFT DETAILS
SECURE COMMUNAL ENTRANCE
ENTRANCE HALLWAY TO THE APPARTMENT LEADING TO
LARGE LOUNGE DINER 6.433 x 4.718 (21'1" x 15'5")
WELL EQUIPPED KITCHEN 2.939 x 2.232 (9'7" x 7'3")
ENVIABLE SIZED DOUBLE BEDROOM WITH FITTED BEDROOM 5.441 x 4.67 (17'10" x 15'3")
MODERN SHOWER ROOM 2.071 x 1.699 (6'9" x 5'6")
COMMUNAL PARKING AND GARDENS
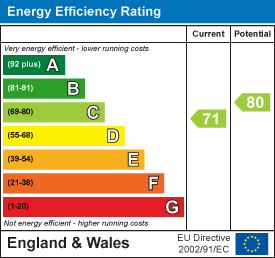
Get in touch
BOOK A VIEWINGDownload this property brochure
DOWNLOAD BROCHURETry our calculators
Mortgage Calculator
Stamp Duty Calculator
Similar Properties
-
Blackfords Court, Cannock
Sold STC£105,000 OIRO** MODERN GROUND FLOOR APARTMENT ** TWO BEDROOMS ** OPEN PLAN KITCHEN/LIVING ** CLOSE TO LOCAL AMENITIES ** PARKING ** IDEAL FOR TRAIN STATION AND TOWN CENTRE ** VIEWING ESSENTIAL ** WEBBS ESTATE AGENTS are pleased to offer for sale a modern ground floor two bedroom apartment with open plan lounge ...1 Bedroom1 Bathroom1 Reception -
Blackfords Court, Cannock
Sold STC£105,000 OIRO** MODERN GROUND FLOOR APARTMENT ** TWO BEDROOMS ** OPEN PLAN KITCHEN/LIVING ** CLOSE TO LOCAL AMENITIES ** PARKING ** IDEAL FOR TRAIN STATION AND TOWN CENTRE ** VIEWING ESSENTIAL ** WEBBS ESTATE AGENTS are pleased to offer for sale a modern first floor two bedroom apartment with open plan lounge d...1 Bedroom1 Bathroom1 Reception -
Coleshill Road, Nuneaton
For Sale£90,000 Offers Over** IDEAL FOR FIRST TIME BUYERS ** MOTIVATED SELLER ** NO CHAIN ** POPULAR LOCATION ** IDEAL FTB PURCHASE ** ** WELL MAINTAINED APARTMENT ** POPULAR LOCATION ** SECURE GATED PARKING ** MODERN KITCHEN ** MODERN BATHROOM ** GAS CENTRAL HEATING ** VIEWING IS ESSENTIAL **Webbs Estate Agents have pleasur...1 Bedroom1 Bathroom1 Reception
