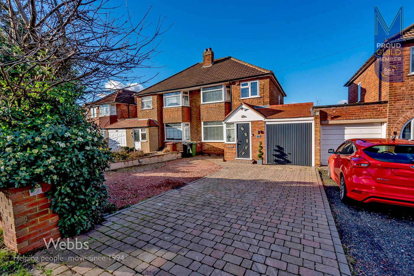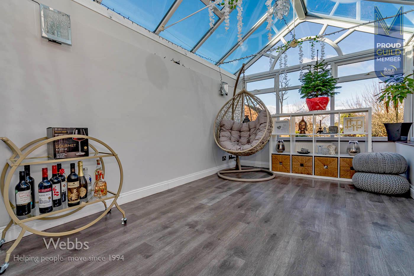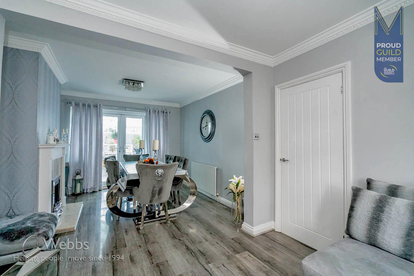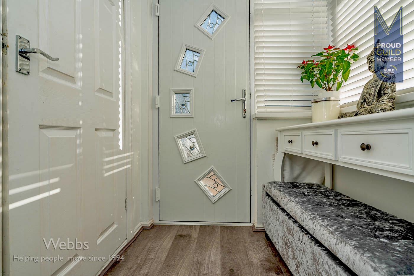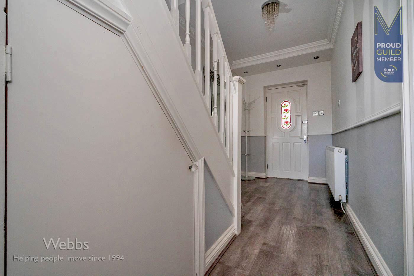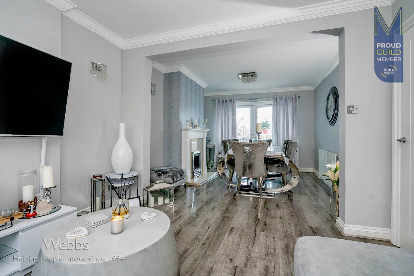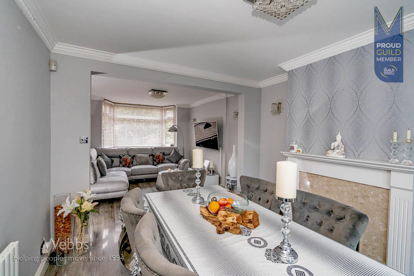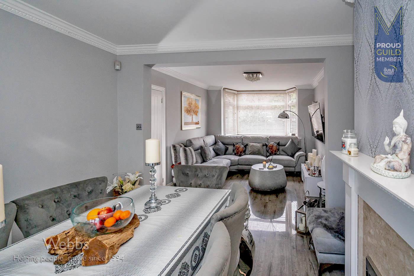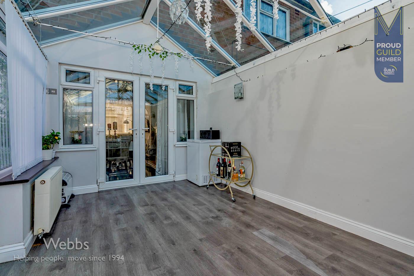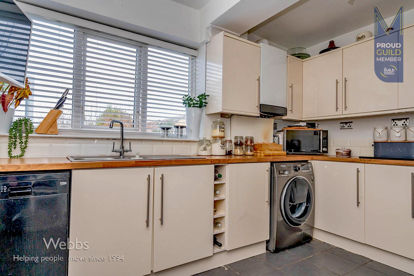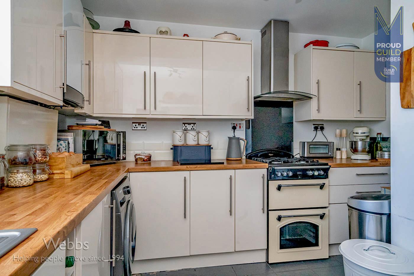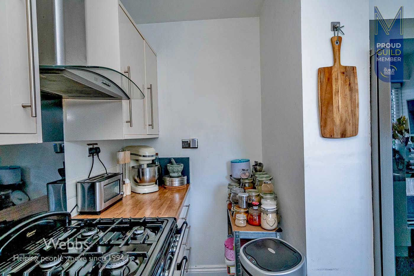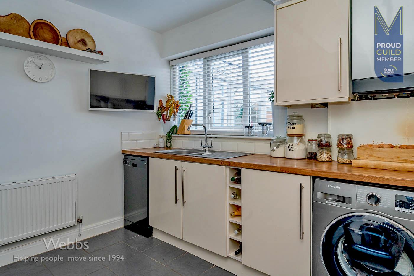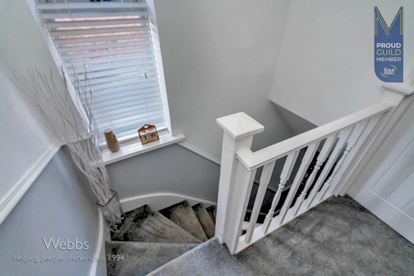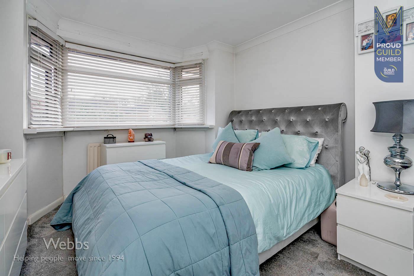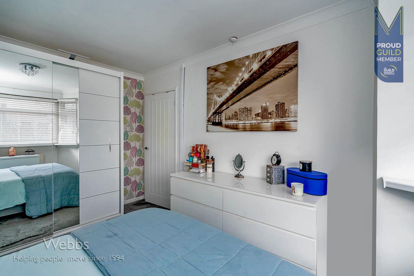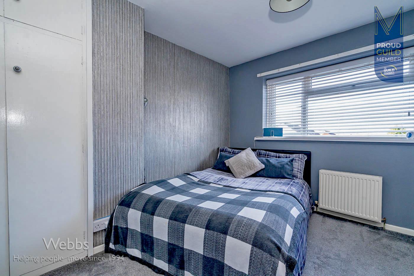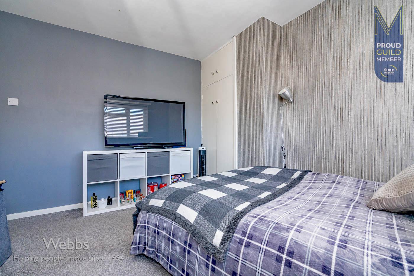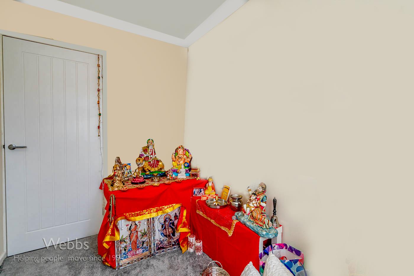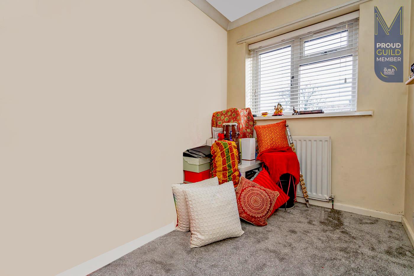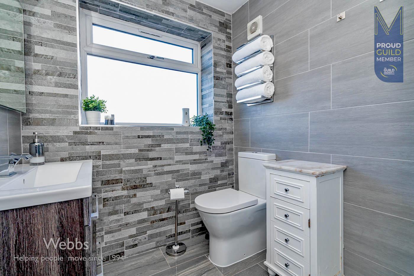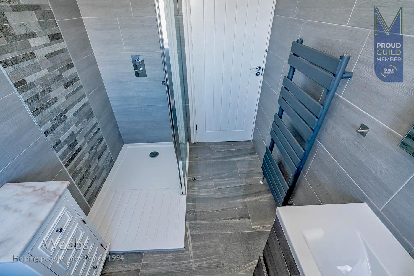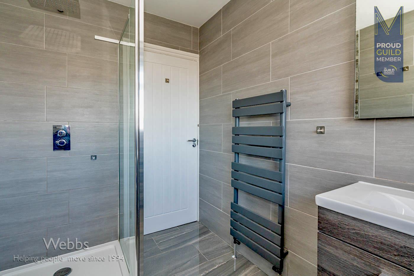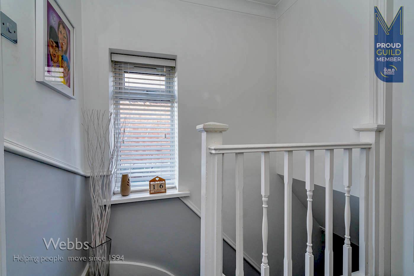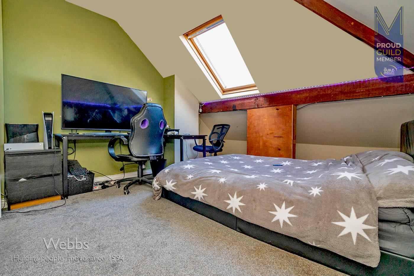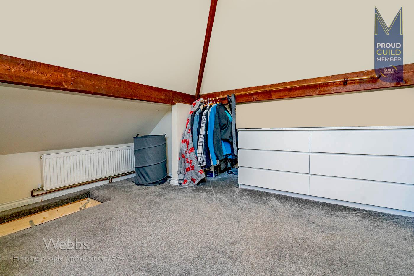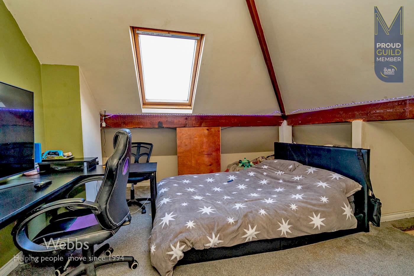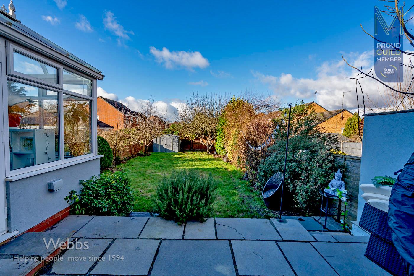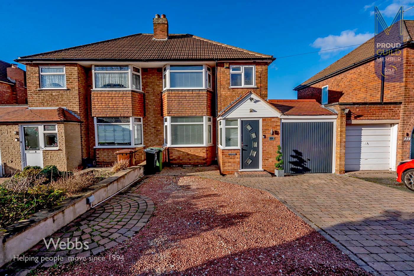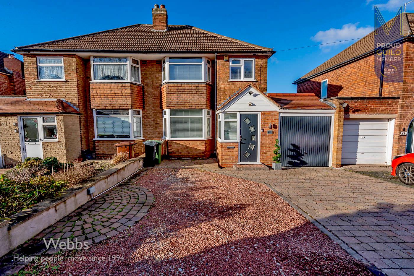Wolverhampton Road, Pelsall, Walsall
Key Features
- STUNNING FAMILY HOME
- SHOWHOME STANDARD
- VIEIWNG IS ESSENTIAL
- POPULAR LOCATION
Full property description
** WOW ** STUNNING FAMILY HOME ** VERY WELL PRESENTED THROUGHOUT ** SOUGHT AFTER LOCATION ** INTERNAL VIEWING IS ESSENTIAL ** REFITTED BREAKFAST KITCHEN ** LOUNGE ** DINING ROOM ** CONSERVATORY ** THREE BEDROOMS ** FAMILY SHOWEROOM** ATTIC ROOM ** FRONT & REAR GARDENS ** GARAGE ** DRIVEWAY ** UPVC DOUBLE GLAZING ** GAS CENTRAL HEATING **
Webbs Estate Agents have pleasure in offering this very well presented semi detached family home, situated in a popular location, being close to all local amenities, shops and schools. Briefly comprising: through hallway, refitted kitchen, lounge, dining room and conservatory. To the first floor there is three bedrooms and family shower room. There is a hatch to a fully board loft room with double glazed window, currently being used as a bedroom. Externally there is a private driveway, garage and gardens.
AWAITING VENDOR APPROVAL
THROUGH HALLWAY
LOUNGE 3.88m x 3.20m (12'8" x 10'5")
DINING ROOM 3.33m x 3.20m (10'11" x 10'5")
CONSERVATORY 4.82m x 2.38m (15'9" x 7'9")
BREAKFAST KITCHEN 3.31m x 2.30m (10'10" x 7'6")
LANDING
BEDROOM ONE 4.02m x 3.18m (13'2" x 10'5")
BEDROOM TWO 3.41m x 3.18m (11'2" x 10'5")
BEDROOM THREE 2.87m x 1.71m (9'4" x 5'7")
FAMILY SHOWER ROOM 2.38m x 1.65m (7'9" x 5'4")
ATTIC ROOM 4.14m x 3.63m (13'6" x 11'10")
GARDENS
DRIVEWAY
Material Information WB
Price: £285,000
Tenure: FREEHOLD
Council tax band: C
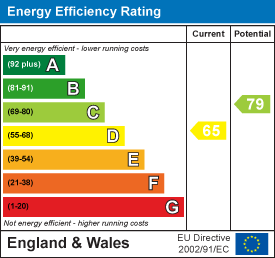
Get in touch
Sold STCDownload this property brochure
DOWNLOAD BROCHURETry our calculators
Mortgage Calculator
Stamp Duty Calculator
Similar Properties
-
Bloomfield Crescent, Lichfield
For Sale£250,000 Offers Over** REFURBISHED TO A HIGH STANDARD THROUGHOUT ** THREE BEDROOM TERRACED FAMILY HOME ** STUNNING ORANGERY * REFITTED KITCHEN ** REFITTED FAMILY BATHROOM ** LANDSCAPED REAR GARDEN ** LARGE BLOCK PAVED DRIVEWAY ** SOLAR PANELS ** INTERNAL VIEWING IS ESSENTIAL **Webbs Estate Agents are delighted to offe...3 Bedrooms1 Bathroom2 Receptions -
Poplar Street, Norton Canes, Cannock
For Sale£275,000** DECEPTIVELY SPACIOUS DETACHED BUNGALOW ** THREE BEDROOMS ** TWO BATHROOMS ** LARGE LOUNGE DINER ** MODERN STYLE KITCHEN ** LARGE REAR GARDEN ** CARPORT AND DRIVEWAY ** IDEAL FOR LOCAL SHOPS AND AMENITIES ** VIEWING ESSENTIAL ** CHAIN FREE **Webbs Estate Agents are pleased to offer for sale this d...3 Bedrooms2 Bathrooms1 Reception -
Pelsall Lane, Rushall, Walsall
For Sale£300,000 Offers Over*** DETACHED BUNGALOW ** THREE BEDROOMS ** TWO SHOWER ROOMS ** OPEN PLAN LIVING AREA ** WELL PRESENTED ** GARAGE ** DRIVEWAY ** ENCLOSED REAR GARDEN ** VIEWING ESSENTIAL *** MOTIVATED SELLER***WEBBS ESTATE AGENTS are thrilled to bring to market this lovely THREE BEDROOM DETACHED BUNGALOW on Pelsall ...3 Bedrooms2 Bathrooms1 Reception
