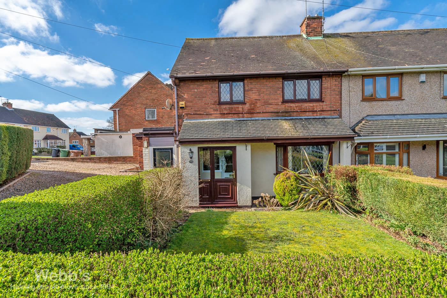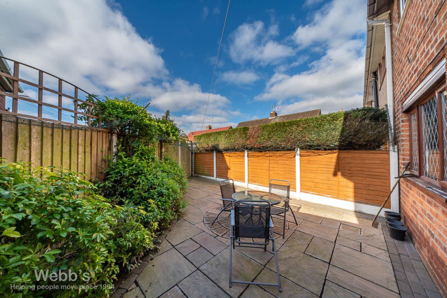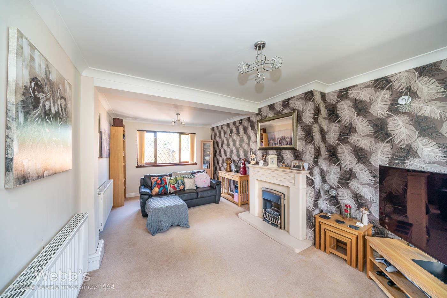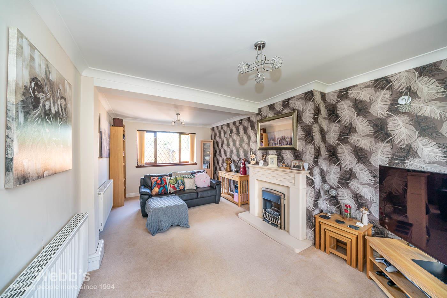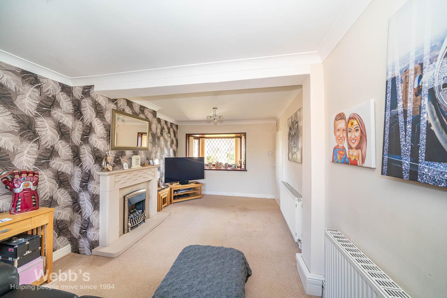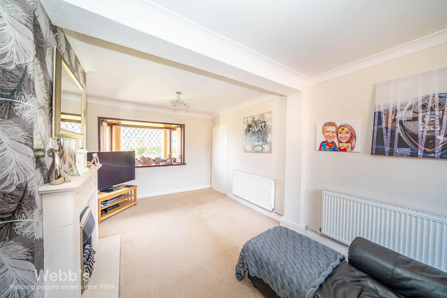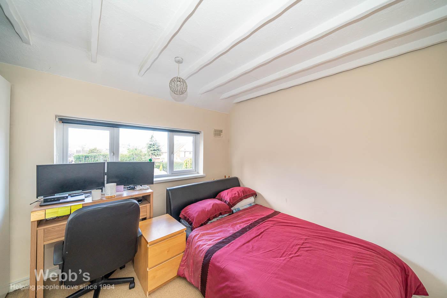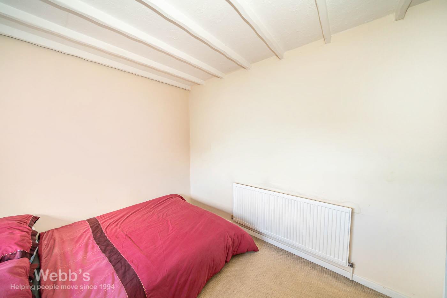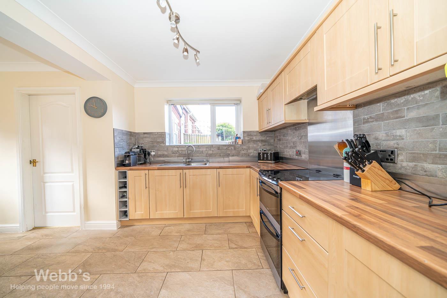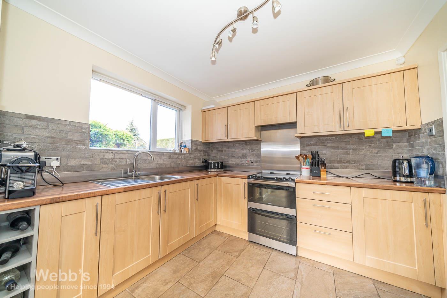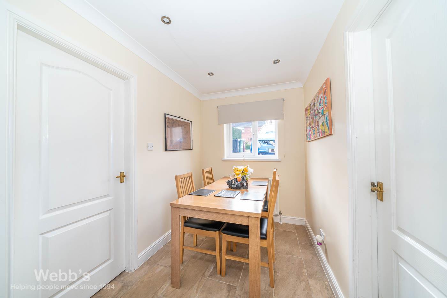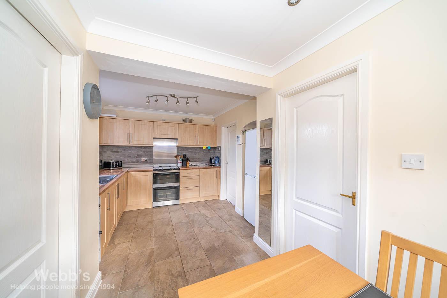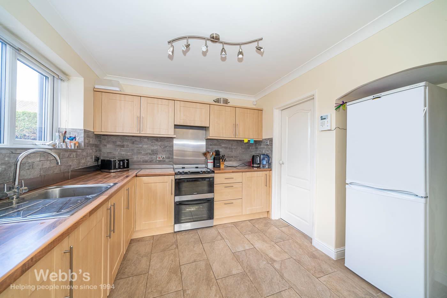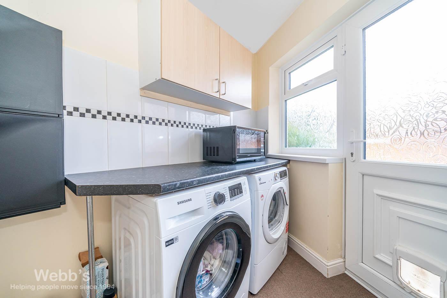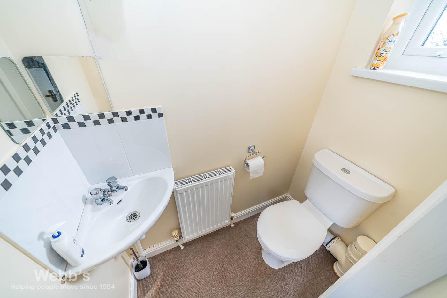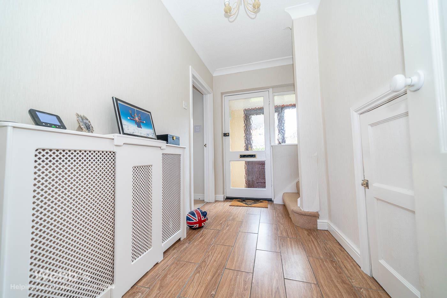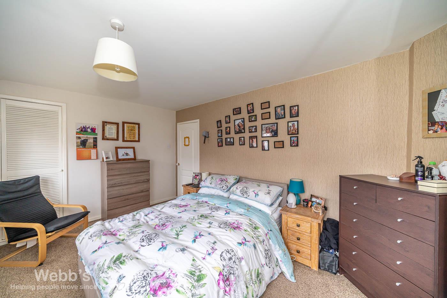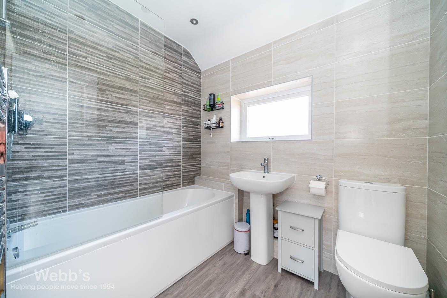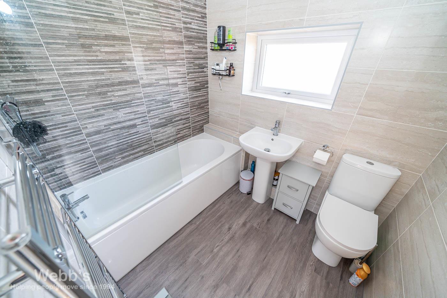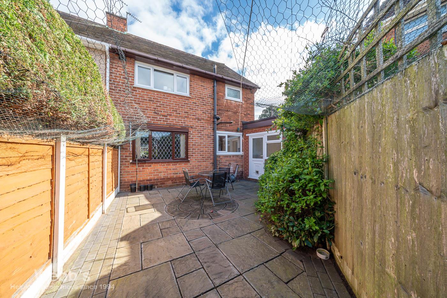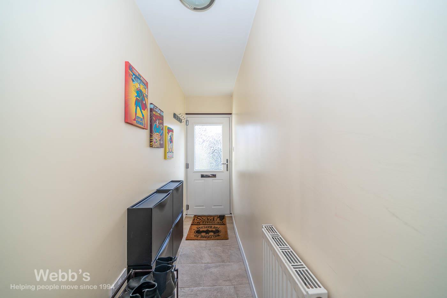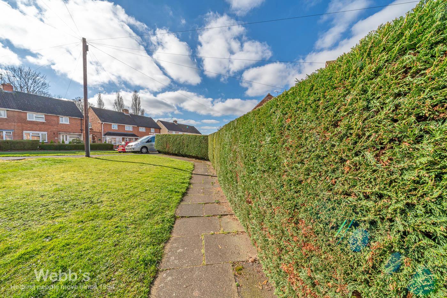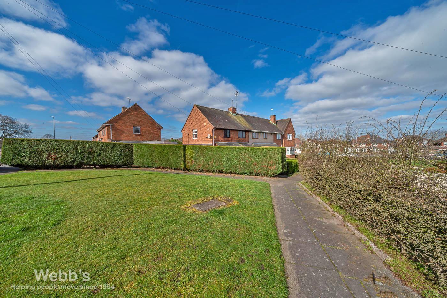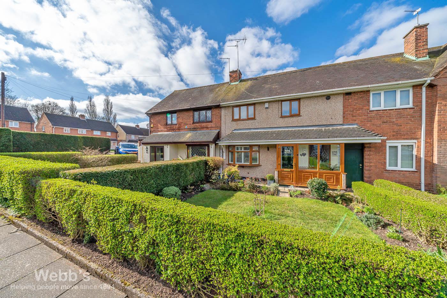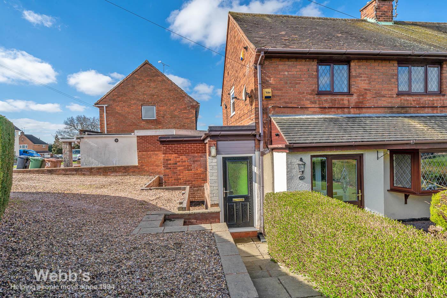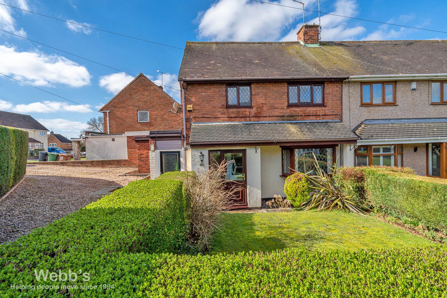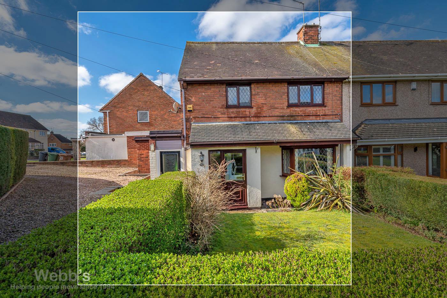Wolverhampton Road, Pelsall, Walsall
W...
Key Features
- END TERRACE HOME
- TWO DOUBLE BEDROOMS
- MODERN RE-FITTED BATHROOM
- SPACIOUS LOUNGE
- EXTENDED KITCHEN/DINER
- UTILITY ROOM & GUEST WC
- OFF ROAD PARKING
- ENCLOSED REAR GARDEN
- WELL PRESENTED
- VIEWING HIGHLY ADVISED
Full property description
*** END TERRACE ** TWO DOUBLE BEDROOMS ** LOUNGE ** EXTENDED KITCHEN/DINER ** UTILITY ROOM ** GUEST WC ** RE-FITTED BATHROOM ** ENCLOSED REAR GARDEN ** OFF ROAD PARKING ** VIEWING ESSENTIAL ***
WEBBS ESTATE AGENTS are pleased to bring to market this lovely TWO BEDROOM END OF TERRACE home on Wolverhampton Road, a popular location within the sought after Pelsall area. Close to fantastic local amenities such as schools, shops and great transport links.
Internally boasting a porch, entrance hallway, spacious lounge, extended kitchen/diner, utility room, guest WC and separate side porch on the ground floor. Upstairs features a spacious landing, TWO double bedrooms and modern re-fitted family bathroom. Externally there is a front garden, off road parking via the side driveway and an enclosed paved rear garden.
An ideal first home that is well presented throughout. Call us TODAY to arrange your early viewing.
- Ground Floor -
Porch
Entrance Hallway
Lounge 5.93m x 3.2m (19'5" x 10'5")
Extended Kitchen/Diner
Kitchen Area 2.7m x 2.8m (8'10" x 9'2")
Dining Area 1.9m x 2.6m (6'2" x 8'6")
Utility Room 2.9m max x 2.3m max (9'6" max x 7'6" max )
Guest WC
- First Floor -
Landing
Bedroom One 4.93m x 2.96m (16'2" x 9'8")
Bedroom Two 3.58m x 2.87m (11'8" x 9'4" )
Family Bathroom
- Externally -
Front Garden
Side Driveway
Enclosed Rear Garden

Get in touch
BOOK A VIEWINGDownload this property brochure
DOWNLOAD BROCHURETry our calculators
Mortgage Calculator
Stamp Duty Calculator
Similar Properties
-
Stagborough Way, Hednesford, Cannock
For Sale£209,995 OIRO** FREEHOLD UPON COMPLETION ** DESIRABLE LOCATION ** SEMI DETACHED BUNGALOW ** TWO BEDROOMS ** SPACIOUS LOUNGE ** LARGE DRIVEWAY ** PRIVATE REAR GARDEN ** IDEAL FOR HEDNESFORD TOWN CENTRE AND TRAIN STATION ** IDEAL FOR LOCAL AMENITIES ** IN NEED OF SOME COSMETIC IMPROVEMENT ** VIEWING ADVISED ** Web...2 Bedrooms1 Bathroom1 Reception -
Meadowhill Drive, Cannock
For Sale£210,000 OIRO*** NO UPWARD CHAIN ** SEMI DETACHED ** BUNGALOW ** TWO BEDROOMS ** SPACIOUS LOUNGE ** WELL PRESENTED ** LOW MAINTENANCE GARDEN ** DRIVEWAY ** VIEWING HIGHLY ADVISED ***WEBBS ESTATE AGENTS are thrilled to bring to market this lovely TWO BEDROOM SEMI DETACHED BUNGALOW on Meadowhill Drive, a quiet and...2 Bedrooms1 Bathroom1 Reception -
Stevens Drive, Hednesford, Cannock
Sold STC£180,000** POPULAR LOCATION ** IDEAL STARTER HOME ** WALKING DISTANCE TO HEDNESFORD TOWN CENTRE **VIEWING ADVISED ** TWO BEDROOMS ** REFITTED FAMILY BATHROOM ** SPACIOUS LOUNGE DINER ** KITCHEN DINER ** ORANGERY ** LANDSCAPED GARDENS ** DRIVEWAYWebbs Estate Agents have pleasure in offering this lovely semi ...2 Bedrooms1 Bathroom2 Receptions
