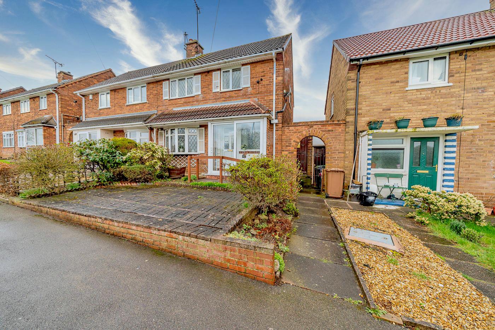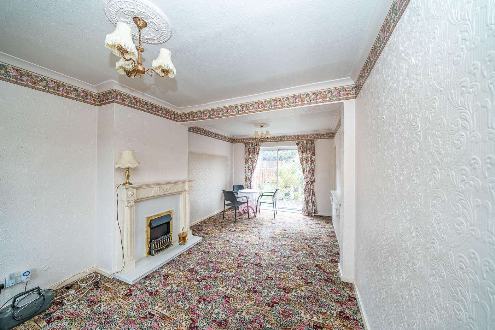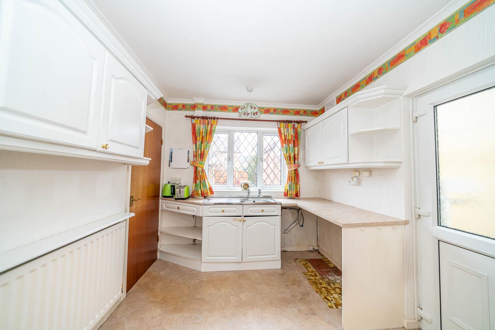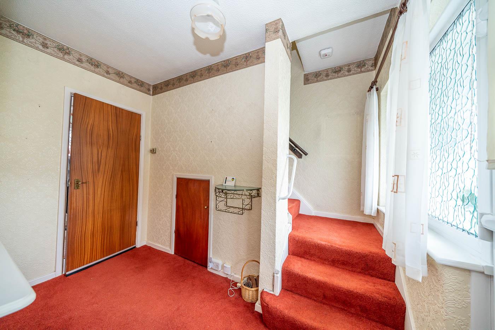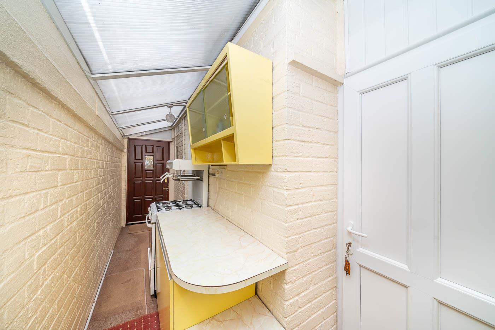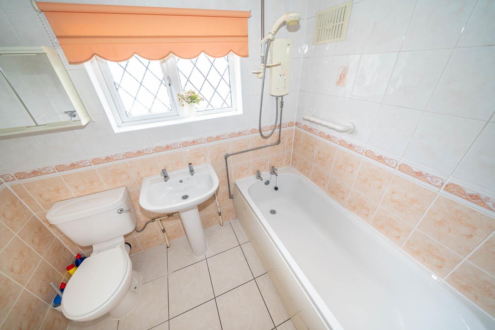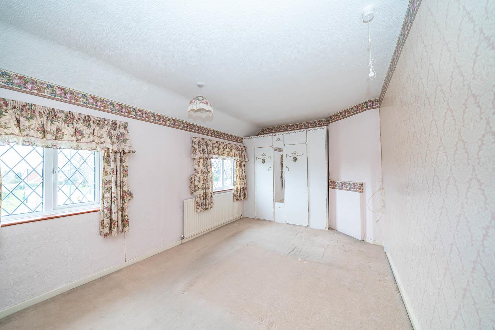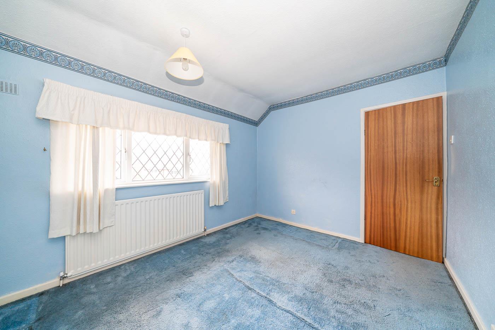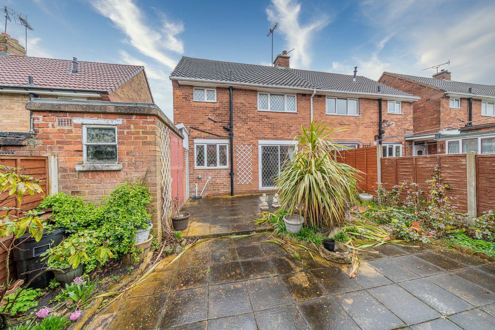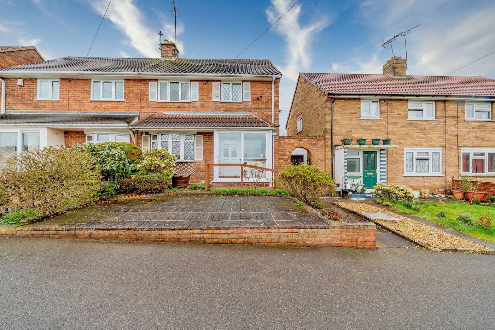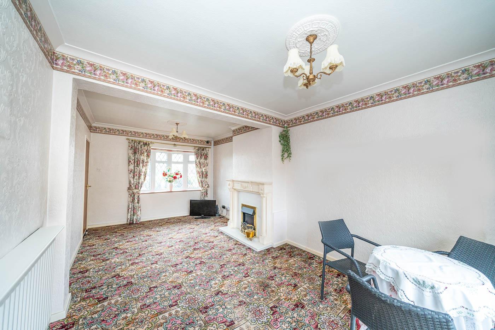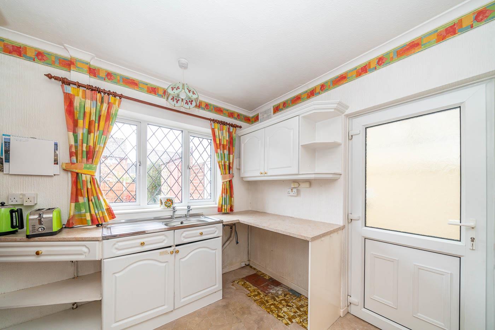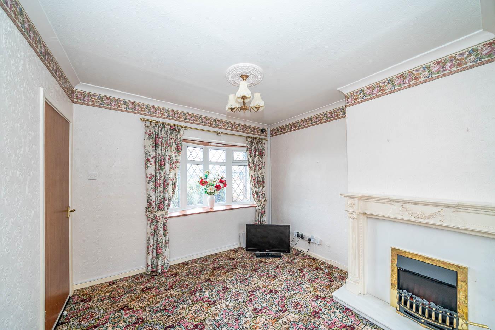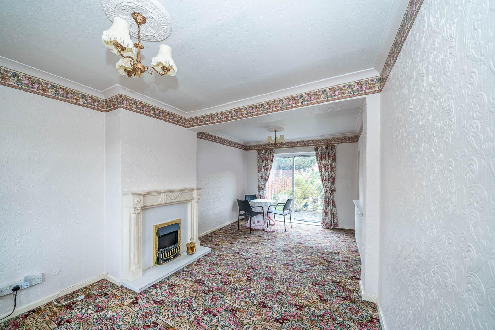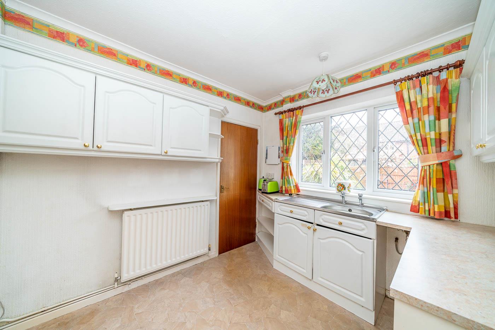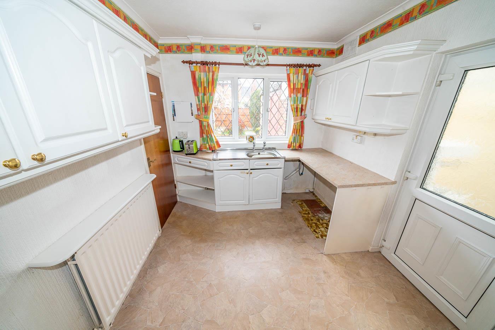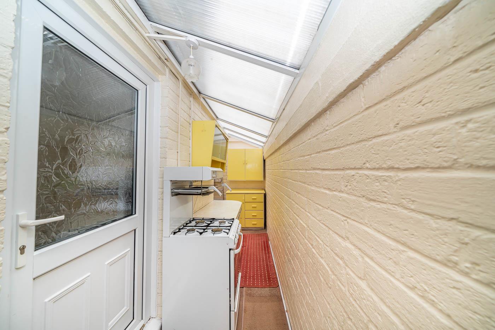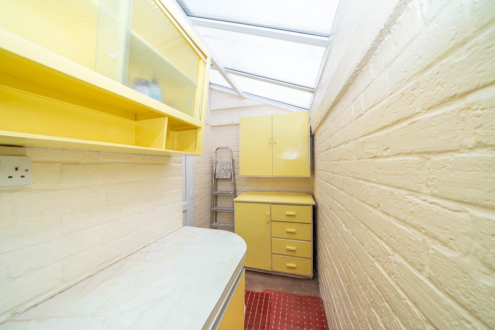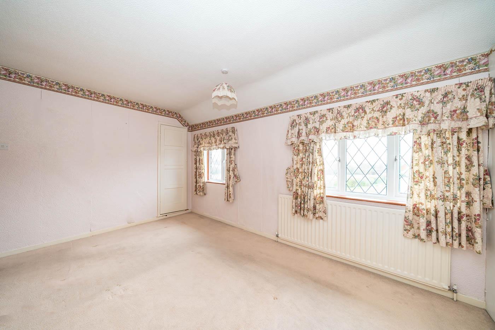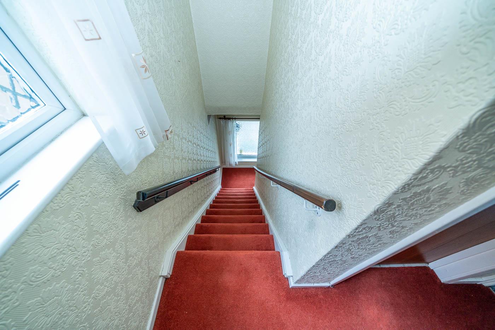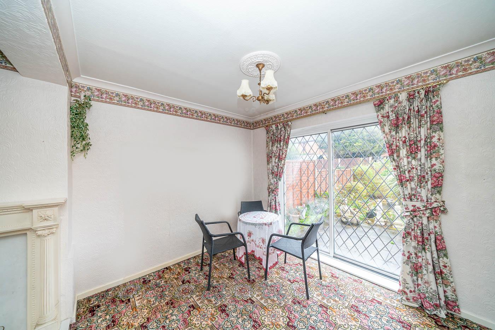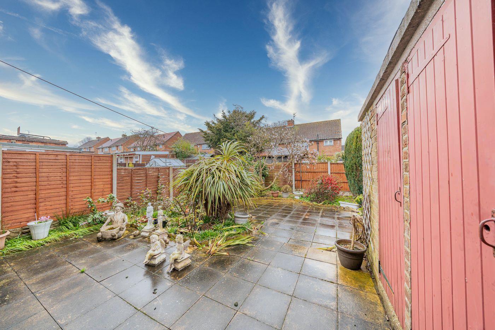Wolverhampton Road, Pelsall, Walsall
Key Features
- TWO DOUBLE BEDROOMS
- SPACIOUS LOUNGE DINER
- IDEAL FOR PELSALL VILLAGE
- EXCELLENT SCHOOL CATCHMENTS
- OPEN VIEWS TO THE FRONT
- COVERED SIDE UTILITY ROOM
- GREAT TRANSPORT LINKS
- VIEWING ADVISED
Full property description
** TWO DOUBLE BEDROOMS ** SPACIOUS LOUNGE DINER ** COVERED SIDE UTILITY ** BATHROOM ** ENCLOSED REAR GARDEN ** IDEAL FOR PELSALL VILLAGE ** EXCELLENT TRANSPORT LINKS ** OPEN VIEWS TO THE FRONT ** VEIWING ADVISED **
Webbs Estate Agents are pleased to offer for sale a spacious home within easy reach of Pelsall village, excellent school catchments, transport links and local amenities.
In brief consisting of entrance porch and hallway, spacious dual-aspect lounge diner, the kitchen has a range of wall and floor units with storage cupboard, a side covered utility area offers access to both the front and rear of the property.
To the first floor there are two generous double bedrooms and three piece bathroom, externally the enclosed low-maintenance mature rear garden has shrubs and flower displays, early viewing is advised to avoid disappointment.
DRAFT DETAILS
ENTRANCE PORCH AND HALLWAY
SPACIOUS LOUNGE DINER 5.963 x 3.223 (19'6" x 10'6")
KITCHEN 2.834 x 2.598 (9'3" x 8'6")
COVERED SIDE UTILITY 5.490 x 1.522 max measurements (18'0" x 4'11" max
LANDING
BEDROOM ONE 4.949 x 2.970 (16'2" x 9'8")
BEDROOM TWO 3.697 x 2.860 (12'1" x 9'4")
BATHROOM 2.182 x 1.873 (7'1" x 6'1")
LOW MAINTENANCE REAR GARDEN
FOR A VIEWING PLEASE CALL 01922 663399
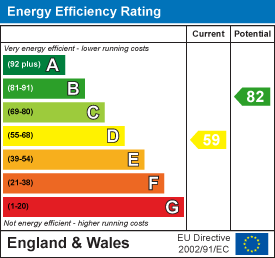
Get in touch
Sold STCDownload this property brochure
DOWNLOAD BROCHURETry our calculators
Mortgage Calculator
Stamp Duty Calculator
Similar Properties
-
Marina Crescent, Cannock
For Sale£190,000 OIRO** TRADITIONAL HOME ** TWO GENEROUS BEDROOMS ** LARGE REAR GARDEN ** OPEN PLAN LOUNGE DINER ** IDEAL FOR CANNOCK CHASE ** EXCELLENT SCHOOL CATCHMENTS ** QUIET CUL-DE-SAC LOCATION ** EARLY VIEWING ADVISED ** Webbs Estate Agents are pleased to offer for sale a well presented and spacious traditional h...2 Bedrooms1 Bathroom1 Reception -
Radstock Road, Willenhall
Sold STC£199,950 OIRO*** IDEAL FIRST HOME ** TWO DOUBLE BEDROOMS ** SEMI DETACHED ** SPACIOUS LOUNGE ** WELL PRESENTED ** OFF ROAD PARKING ** ENCLOSED REAR GARDEN ** GARAGE ** VIEWING ADVISED ***WEBBS ESTATE AGENTS are thrilled to bring to market this lovely TWO BEDROOM SEMI DETACHED HOME on Radstock Road, a popular and...2 Bedrooms1 Bathroom1 Reception -
Station Road, Pelsall, Walsall
For Sale£200,000** LOVELY COTTAGE ** SOUGHT AFTER VILLAGE LOCAITON ** WALKING DISTANCE TO VILLAGE CENTRE ** INTERNAL VIEWING IS ESSENTIAL ** TWO BEDROOMS ** BATHROOM ** LOUNGE ** BREAKFAST KITCHEN ** ALLOCATED DRIVEWAY AND VISITOR PARKING ** PRIVATE REAR GARDEN ** FORE GARDENS **Webbs Estate Agents have great pleas...2 Bedrooms1 Bathroom1 Reception
