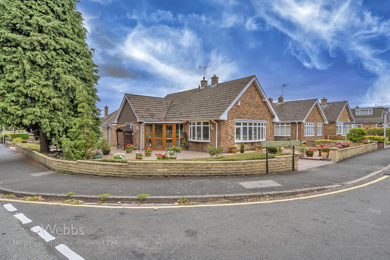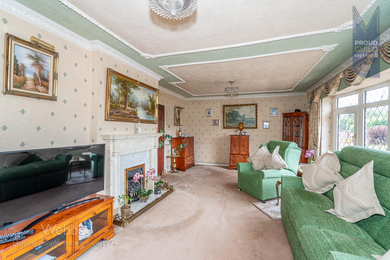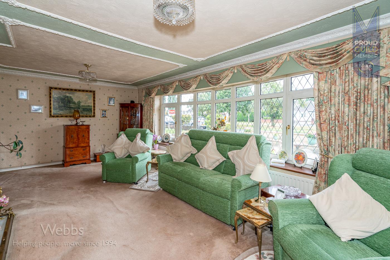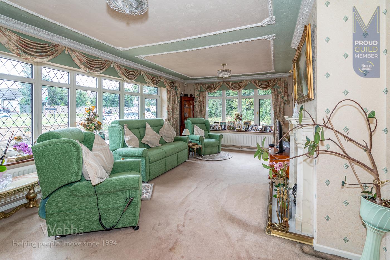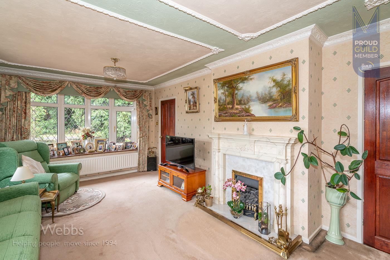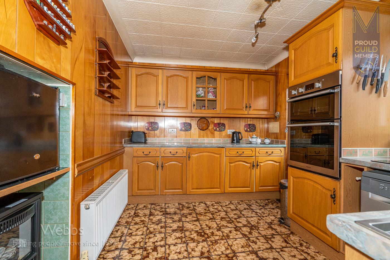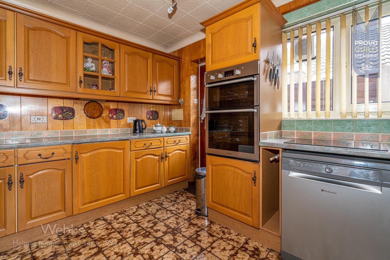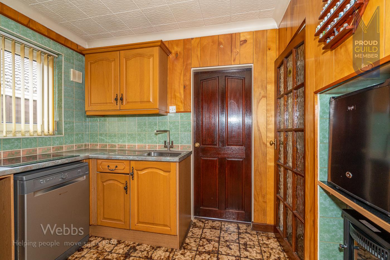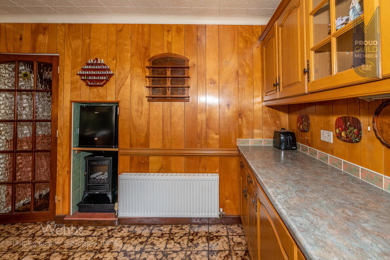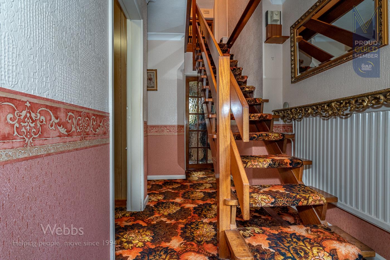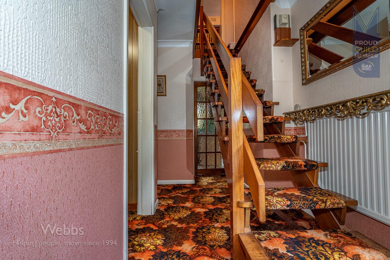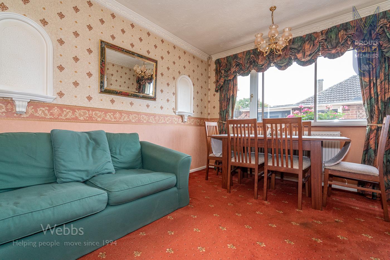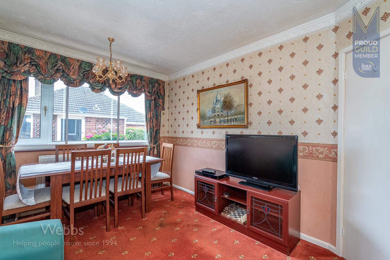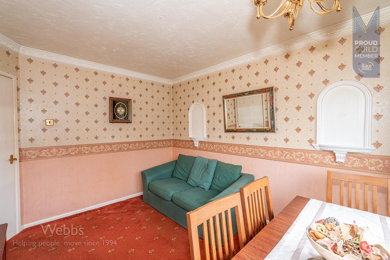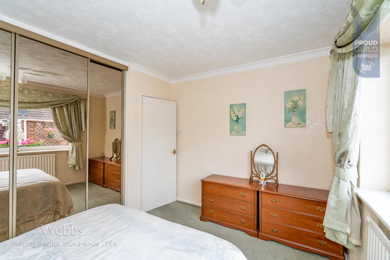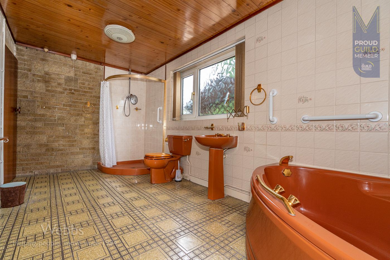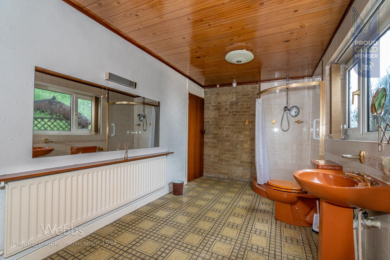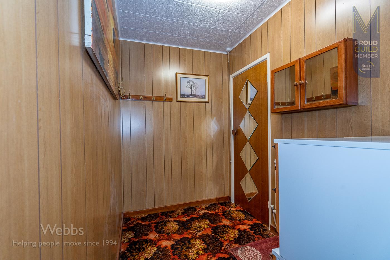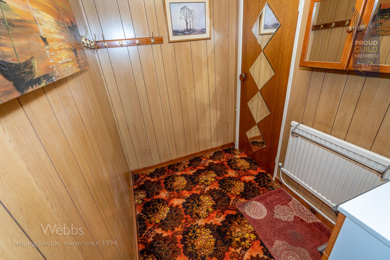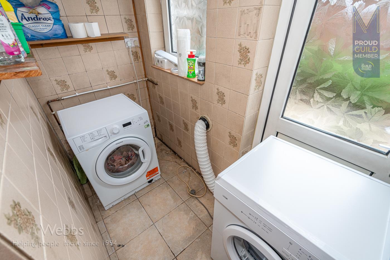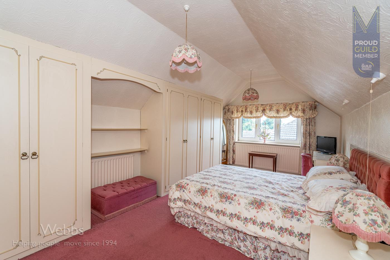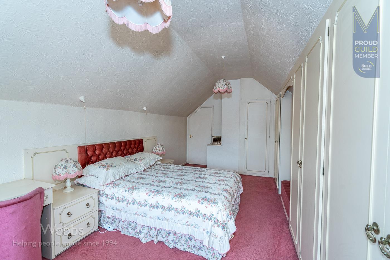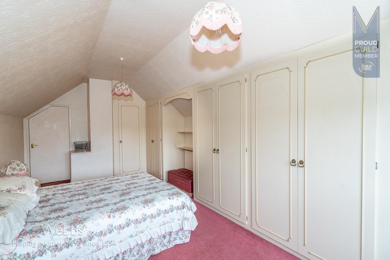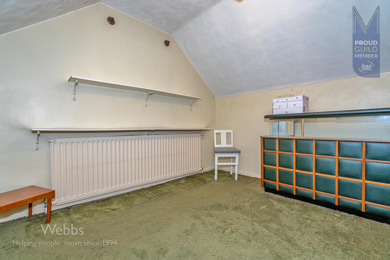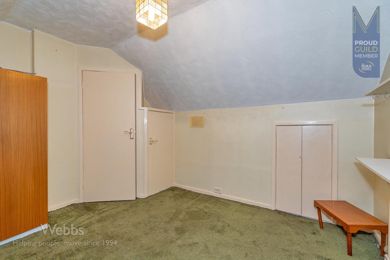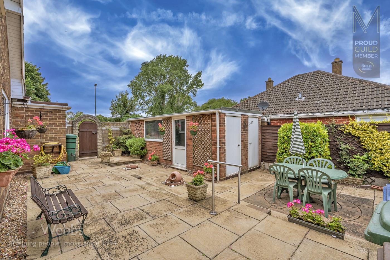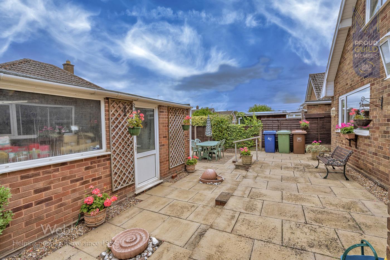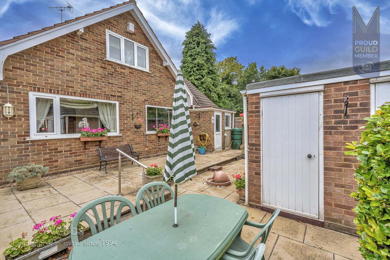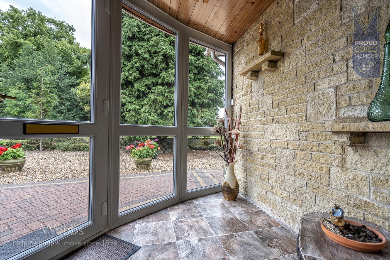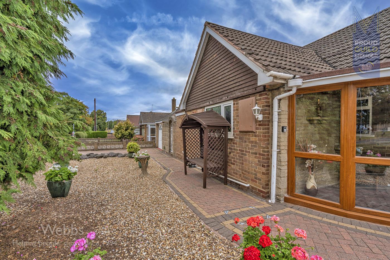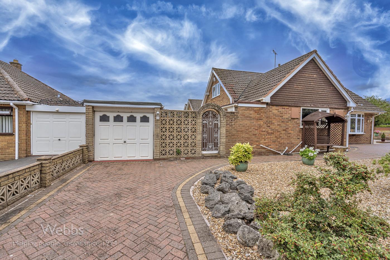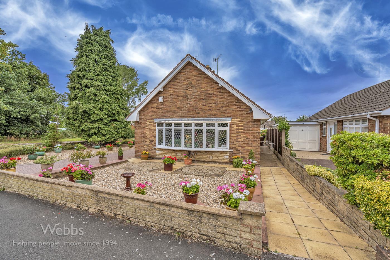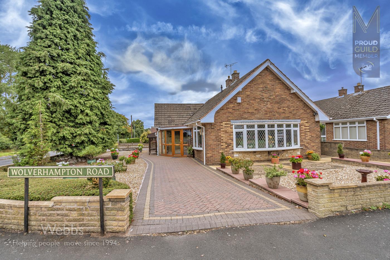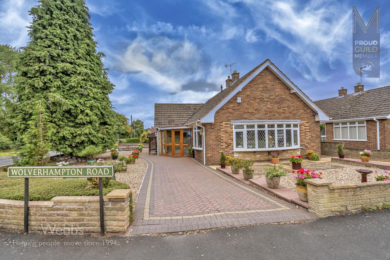Sold STC
£325,000
Wolverhampton Road, Cannock
*** NO UPWARD CHAIN ** DETACHED BUNGALOW ** CORNER PLOT ** THREE BEDROOMS ** SPACIOUS LOUNGE ** HUGE BATHROOM ** DETACHED GARAGE ** TWO DRIVEWAYS ** GREAT LOCATION ***
WEBBS ESTATE AGENTS a...
WEBBS ESTATE AGENTS a...
Key Features
- NO UPWARD CHAIN
- DETACHED BUNGALOW
- THREE BEDROOMS
- LARGE LOUNGE
- KITCHEN/DINER
- LARGE BATHROOM
- DETACHED GARAGE
- TWO DRIVEWAYS
- IMPOSING CORNER PLOT
- HUGE POTENTIAL
Full property description
*** NO UPWARD CHAIN ** DETACHED BUNGALOW ** CORNER PLOT ** THREE BEDROOMS ** SPACIOUS LOUNGE ** HUGE BATHROOM ** DETACHED GARAGE ** TWO DRIVEWAYS ** GREAT LOCATION ***
WEBBS ESTATE AGENTS are delighted to bring to market this large THREE BEDROOM DETACHED BUNGALOW set on a large imposing corner plot. In close proximity to a great selection of local amenities including schooling, shops and great transport links. Also superb commuter links with the M6, M6 Toll, M54 motorways and A5 all within easy reach.
Internally this sizeable property comprises of a porch, entrance hallway, spacious lounge, kitchen/diner, bedrooms one and two, inner hallway, huge bathroom and utility room on the ground floor. Upstairs features a third bedroom and storage room.
Externally benefitting from two driveway, large front garden, detached garage and fully enclosed rear garden.
An beautiful dwelling with lots of potential. Call Webbs TODAY to arrange your early viewing to fully appreciate all this property has to offer.
Price: £375,000
Tenure: Freehold
Council tax band: D
- Ground Floor -
Porch
Entrance Hallway
Lounge 6.77m x 3.59m (22'2" x 11'9")
Kitchen/Diner 2.63m x 3.46m (8'7" x 11'4")
Bedroom One 3.69m x 2.75m to wardrobe (12'1" x 9'0" to wardrob
Bedroom Two 3.80m x 3.02m (12'5" x 9'10")
Inner Hallway 1.62m x 2.41m (5'3" x 7'10")
Bathroom 4.77m x 2.38m (15'7" x 7'9")
Utility Room 2.52m x 1.07m (8'3" x 3'6")
- First Floor -
Bedroom Three 6.19m x 3.31m (20'3" x 10'10")
Storage Room 3.22m x 3.57m (10'6" x 11'8")
- Externally -
Driveway
Large Front Garden
Enclosed Rear Garden
Garage 2.52m x 5.03m (8'3" x 16'6")
Material Information WB
Price: £375,000
Tenure: Freehold
Council tax band: D
Get in touch
Sold STCDownload this property brochure
DOWNLOAD BROCHURETry our calculators
Mortgage Calculator
Stamp Duty Calculator
Similar Properties
-
Norton Grange Crescent, Norton Canes, Cannock
Sold STC£285,000** EXTENDED FAMILY HOME ** THREE/FOUR BEDROOMS ** ENVIABLE BREAKFAST KITCHEN ** LARGE THROUGH LOUNGE DINER ** STUDY ** UTILITY ** MATURE LOW MAINTENANCE REAR GARDEN ** AMPLE OFF ROAD PARKING ** QUIET CUL-DE-SAC ** IDEAL FOR LOCAL SHOPS AND AMENITIES ** EXCELLENT SCHOOL CATCHMENTS AND TRANSPORT LINKS...3 Bedrooms1 Bathroom2 Receptions -
Heather Close, Brereton, Rugeley
For Sale£300,000** STUNNING LOCATION OF RUGELEY IN WALKING DISTANCE TO CANNOCK CHASE ** ENVIABLE CORNER PLOT ** EXTENDED SEMI DETACHED FAMILY HOME ** REFURBISHED TO A HIGH STANDARD BY CURRENT OWNERS ** TWO RECEPTION ROOMS ** BEAUTIFUL CONSERVATORY ** RE-FITTED KITCHEN ** UTILITY WITH GUEST W.C ** MASTER BEDROOM WIT...3 Bedrooms2 Bathrooms3 Receptions -
Norton Lane, Great Wyrley, Walsall
Sold STC£349,950 OIRO*** NO UPWARD CHAIN ** SIZEABLE PLOT ** DETACHED BUNGALOW ** THREE BEDROOMS ** MODERN SHOWER ROOM ** SPACIOUS LOUNGE/DINER ** MODERN KITCHEN ** ENCLOSED REAR GARDEN ** VIEWING ESSENTIAL ***WEBBS ESTATE AGENTS are pleased to bring to market this superb THREE BEDROOM DETACHED BUNGALOW on the sought af...3 Bedrooms1 Bathroom1 Reception
