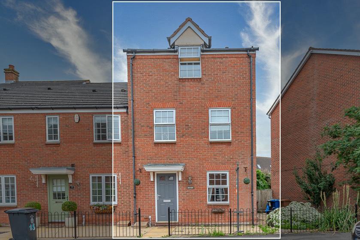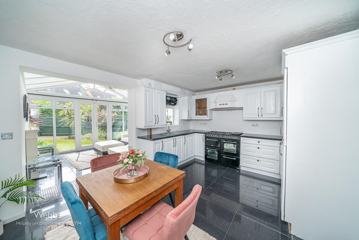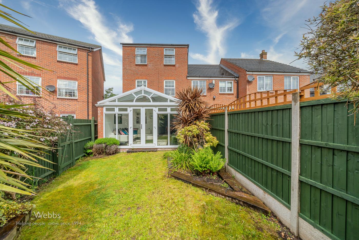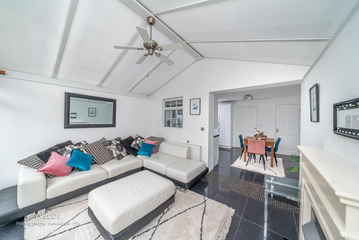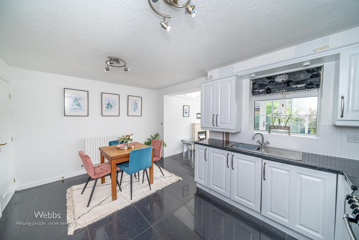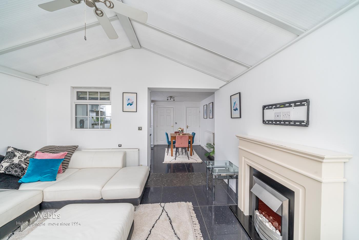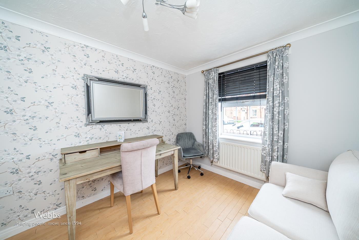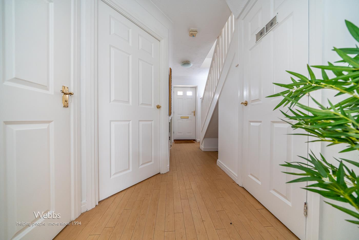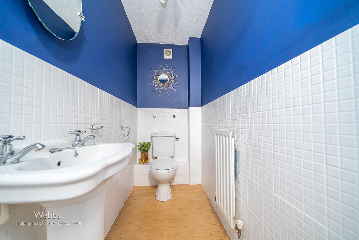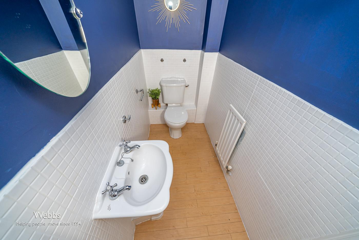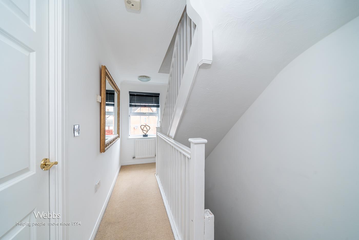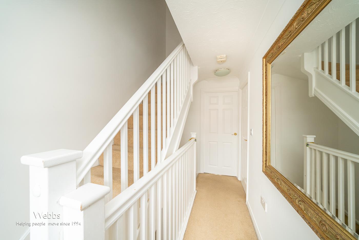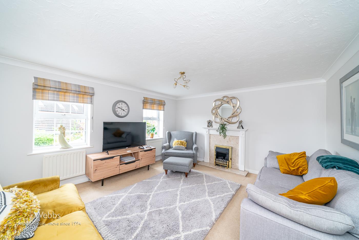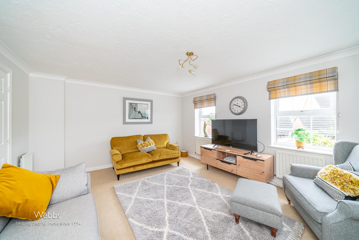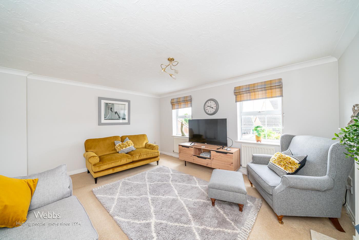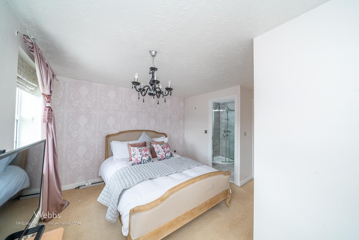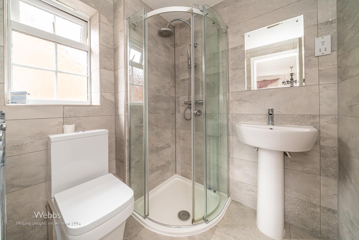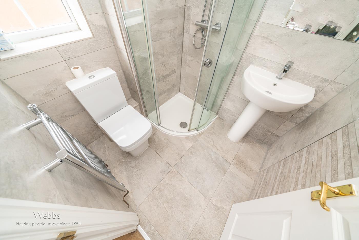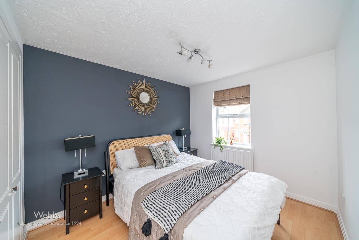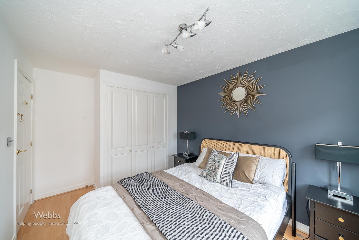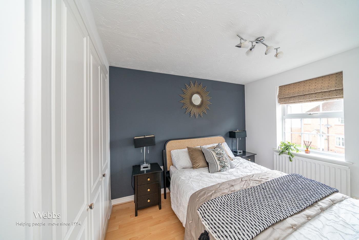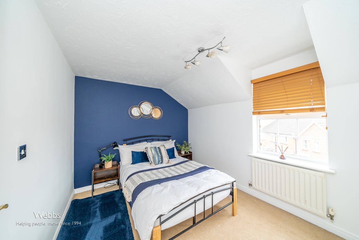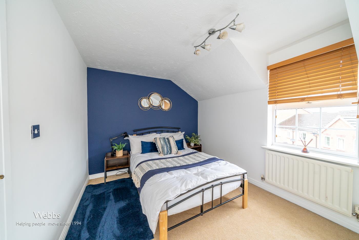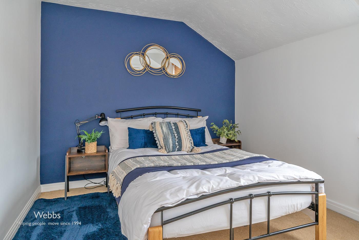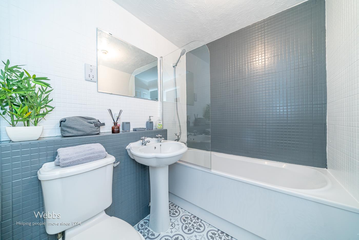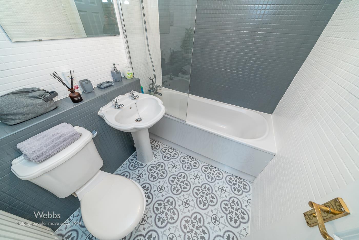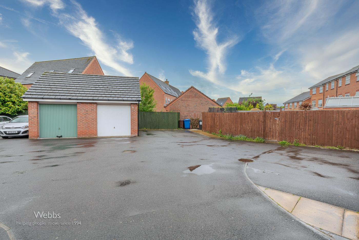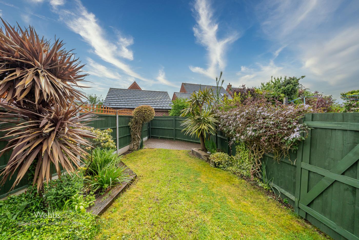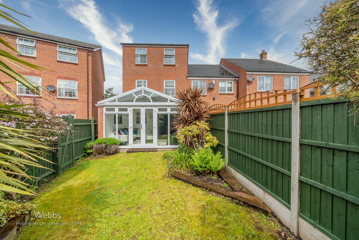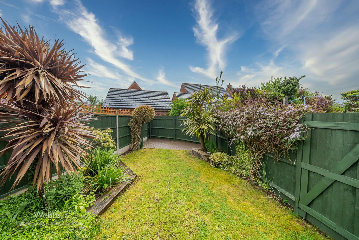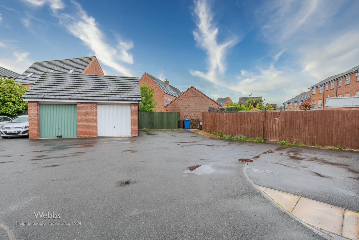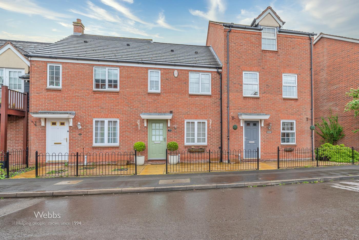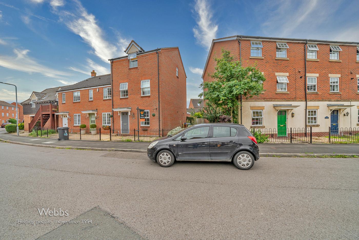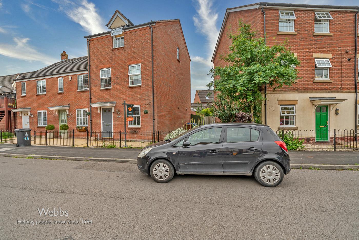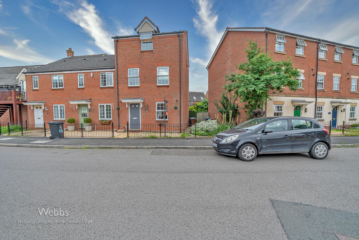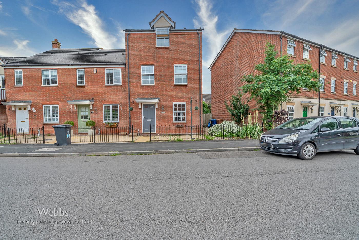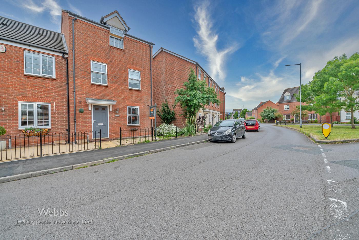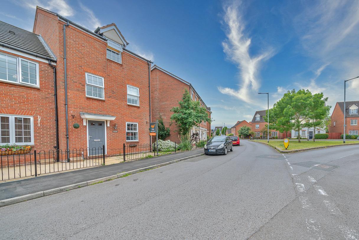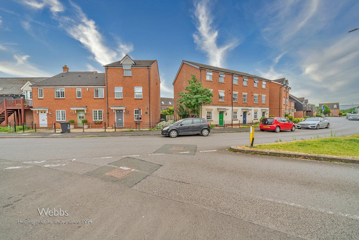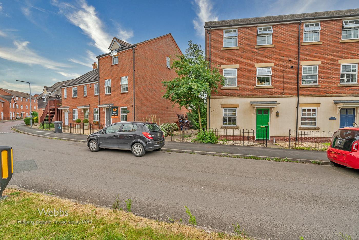Williams Avenue, Fradley, Lichfield
Key Features
- VERY WELL PRESENTED THROUGHOUT
- THREE STOREY END TERRACED FAMILY HOME
- THREE BEDROOMS
- LARGE MODERN DINING KITCHEN
- CONSERVATORY
- DINING ROOM
- REFITTED FAMILY BATHROOM
- REFITTED ENSUITE SHOWER ROOM
- SINGLE GARAGE TO REAR
- OFF ROAD PARKING TO REAR
Full property description
** VERY WELL PRESENTED THROUGHOUT ** MODERN THREE STOREY END TERRACED FAMILY HOME ** THREE BEDROOMS ** LARGE DINING KITCHEN ** CONSERVATORY** REFITTED FAMILY BATHROOM ** REFITTED ENSUITE SHOWER ROOM ** SINGLE GARAGE TO THE REAR WITH OFF ROAD PARKING **
Webbs Estate Agents are delighted to offer for sale this well-presented and much-improved three-bedroom, three-story end terraced family home. Situated on a popular residential estate in Fradley, Lichfield, and near local amenities and transport links.
The property comprises an entrance hallway, guest w.c, dining room, large dining kitchen, and a conservatory. On the first floor, there is a living room and bedroom two. On the second floor, the master bedroom has a refitted ensuite shower room, there is a further bedroom and a refitted family bathroom.
Externally there is an enclosed south facing low maintenance rear garden, a single garage, and off-road parking.
Entrance Hallway
Guest W.C
Dining Room 4.546 x 3.367 (14'10" x 11'0")
Extended Dining Kitchen 4.546 x 3.367 (14'10" x 11'0")
Conservatory 3.924 x 3.412 (12'10" x 11'2")
First Floor Landing
Living Room 4.568 x 4.018 (14'11" x 13'2" )
Bedroom Two 3.762 x 2.688 (12'4" x 8'9")
Second Floor Landing
Master Bedroom 3.907 x 3.294 (12'9" x 10'9" )
Refitted Ensuite Shower Room
Bedroom Three 3.561 x 2.753 (11'8" x 9'0")
Refitted Family Bathroom
Enclosed Rear Garden
Single Garage To Rear
Off Road Parking To The Rear

Get in touch
Friars Alley
Lichfield, United Kingdom, WS13 6QB
Staffordshire
WS13 6QB
Download this property brochure
DOWNLOAD BROCHURETry our calculators
Mortgage Calculator
Stamp Duty Calculator
Similar Properties
-
Pitmen Way, Hednesford, Cannock
For Sale£300,000*** DETACHED PROPERTY *** REMAINING NHBC WARRANTY *** THREE BEDROOMS *** EN-SUITE TO MAIN BEDROOM *** INTEGRAL GARAGE *** Well presented detached family home located in the ever popular Hednesford location which has been upgraded by the current owners. Being close to local amenities, schools and the...3 Bedrooms2 Bathrooms1 Reception -
Forge Close, Churchbridge, Cannock
For Sale£269,950** WOW ** INTERNAL VIEWING IS ESSENTIAL ** SOUGHT AFTER DEVELOPMENT ** DECEPTIVELY SPACIOUS SEMI DETACHED HOME ** THREE BEDROOMS ** FAMILY BATHROOM ** GUEST WC ** SPACIOUS LOUNGE ** SUPERB KITCHEN DINER ** LANDSCAPED GARDENS ** DRIVEWAY ** QUIET CUL DE SAC POSITON **Webbs Estate Agents are thrilled ...3 Bedrooms2 Bathrooms1 Reception -
Wood End Way, Walsall
Sold STC£260,000 OIRO*** NO UPWARD CHAIN ** LINK DETACHED ** THREE BEDROOMS ** TWO RECEPTION ROOMS ** UTILITY ROOM ** GUEST WC ** GARAGE ** OFF ROAD PARKING ** ENCLOSED REAR GARDEN ** VIEWING ESSENTIAL ***WEBBS ESTATE AGENTS are thrilled to bring to market this lovely THREE BEDROOM LINK DETACHED family Home on Wood End ...3 Bedrooms1 Bathroom2 Receptions
