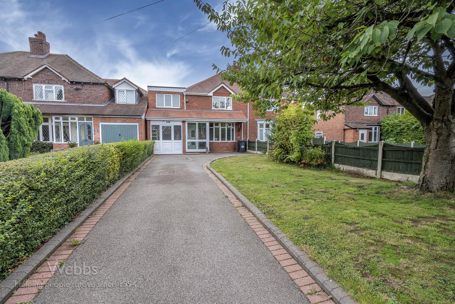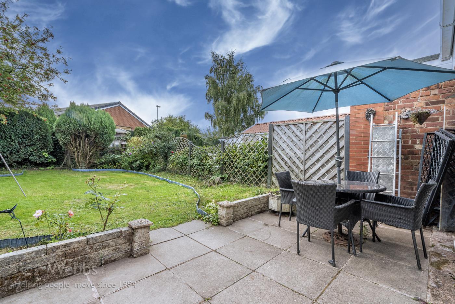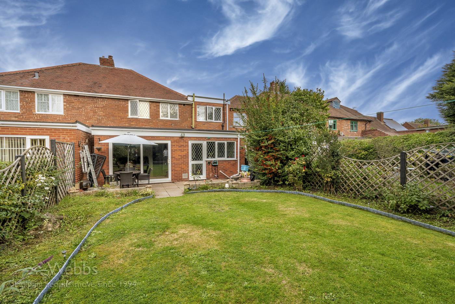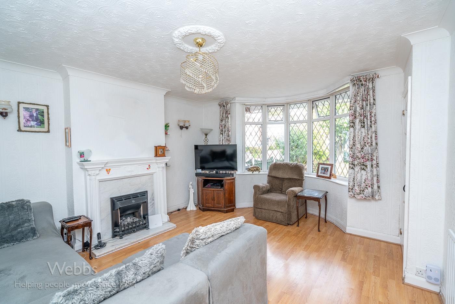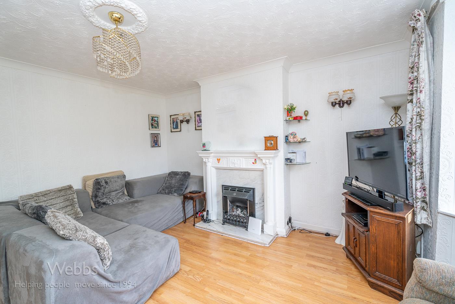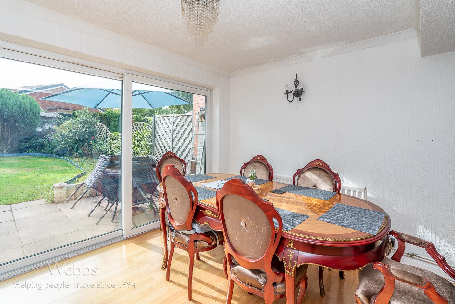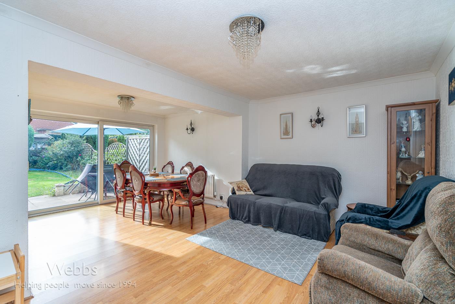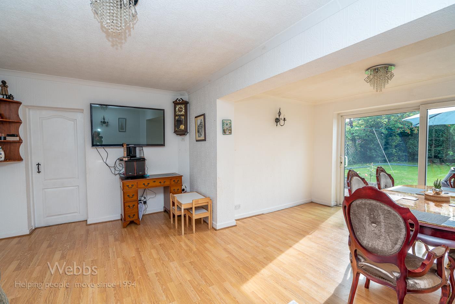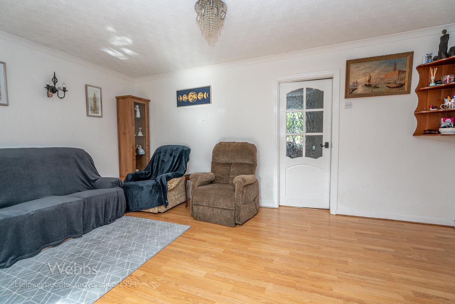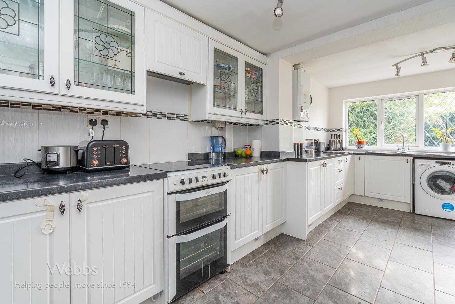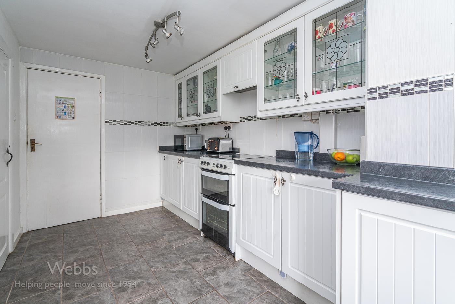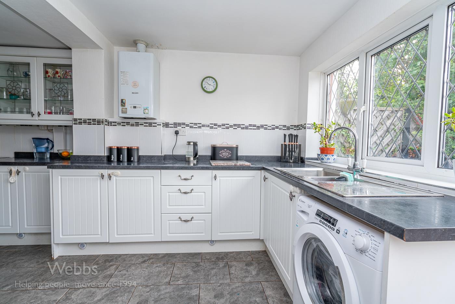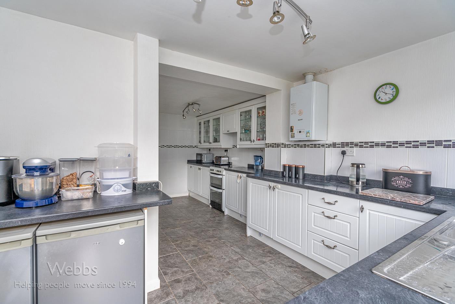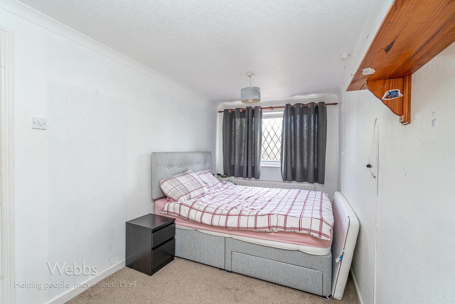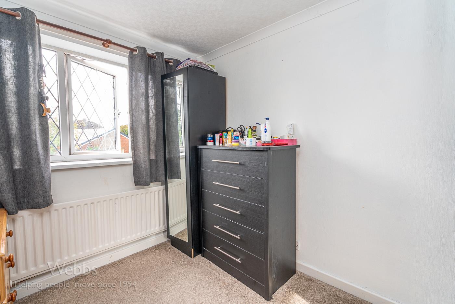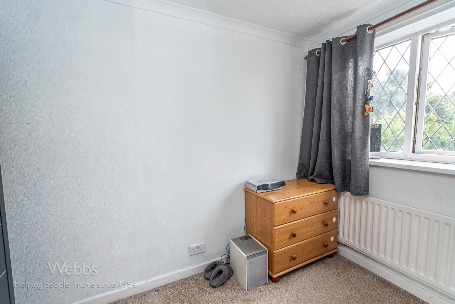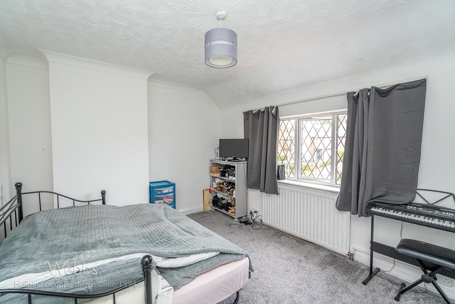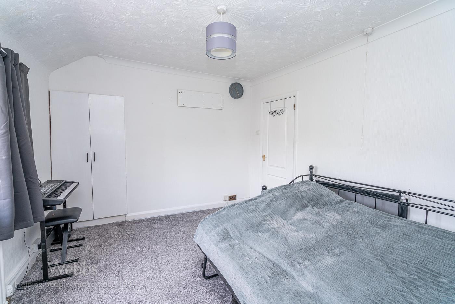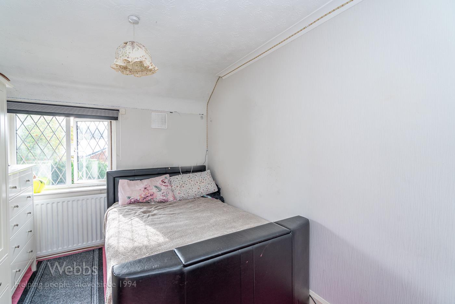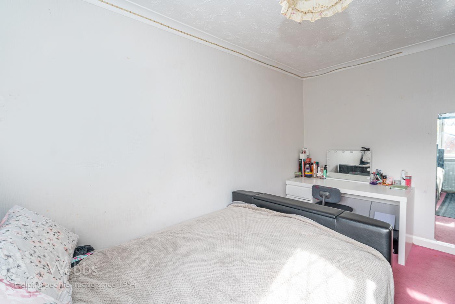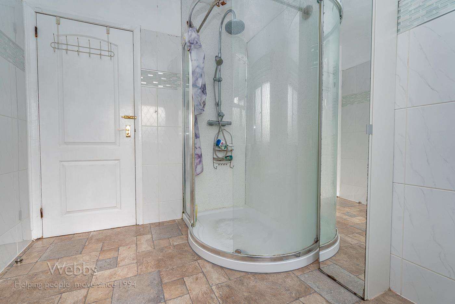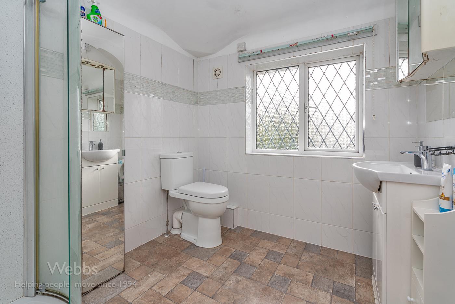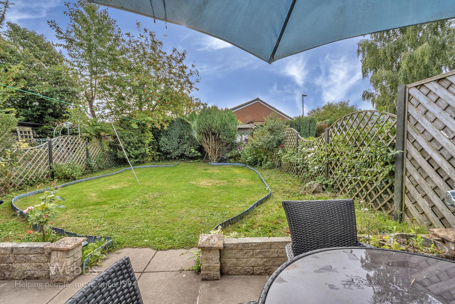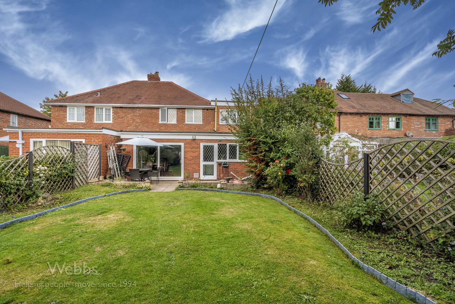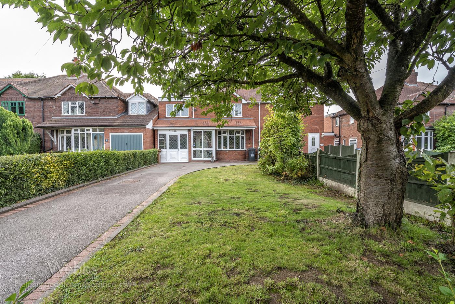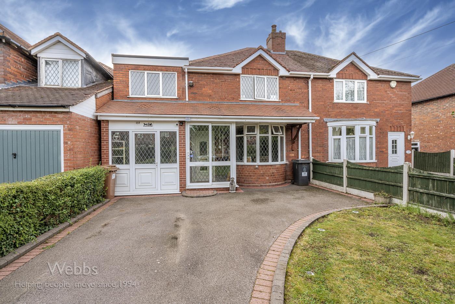Weston Road, Lichfield
Being only a short...
Key Features
- FANTASTIC TRADITIONAL HOME
- THREE BEDROOMS
- **USED TO BE A FOUR BEDROOM PROPERTY**
- THREE RECEPTION ROOMS
- GOOD SIZE KITCHEN
- LARGE DRIVEWAY
- WONDERFULLY PRIVATE REAR GARDEN
- SUPER LOCATION
- CLOSE TO LICHFIELD CENTRE AND THE CATHEDRAL
- LOTS AND LOTS OF POTENTIAL
Full property description
Webbs Estate agents are absolutely delighted to offer for sale this larger than average traditional semi-detached family home located in a very popular area of Lichfield.
Being only a short stroll from a myriad of local amenities, including Beacon Park, Lichfield Cathedral, some fantastic local public houses/restaurants, supermarkets, eateries and the City Centre itself, this versatile residence finds itself in one the best positions in our local area.
The property itself has been extended and offers a super open plan dining and sitting room experience, the master bedroom is long with windows to front and rear and could accommodate a dressing area or en-suite if needed. All in all we can offer: a porchway, hallway, lounge with bay window, dining room, sitting room, kitchen, three double bedrooms, shower room, integral garage, super frontage, well set back from the road with a driveway and front garden, plus a superb rear garden, very private and well maintained.
**LARGE AND VERSATILE TRADITIONAL FAMILY HOME** THREE DOUBLE BEDROOMS (WAS A FOUR BED)** **FANTASTIC SET BACK FRONTAGE, LOTS OF DRIVEWAY** **THREE RECEPTION ROOMS** **PRIVATE REAR GARDEN** **PLENTY OF SCOPE FOR FURTHER EXTENDING TO REAR OR ATTIC**
CALL WEBBS TODAY TO BOOK YOUR VIEWING SLOT
ENTRANCE PORCHWAY
ENTRANCE HALLWAY
LOUNGE 4.93m x 4.01m (16'2 x 13'2)
OPEN PLAN DINING ROOM AND SITTING ROOM 5.74m max x 4.98m max (18'10 max x 16'4 max )
KITCHEN 5.82m max x 3.33m max (19'1 max x 10'11 max )
FIRST FLOOR LANDING
BEDROOM ONE 7.26m x 2.29m (23'10 x 7'6)
BEDROOM TWO 3.84m x 2.72m (12'7 x 8'11)
BEDROOM THREE 3.84m x 2.72m (12'7 x 8'11)
FAMILY BATHROOM
INTEGRAL GARAGE WITH POWER AND LIGHT
IMPRESSIVE DRIVEWAY AND FRONT GARDEN
FANTASTIC PRIVATE REAR GARDEN
LOTS OF POTENTIAL FOR EXTENDING (STPP)
A LARGE AND VERSATILE PROPERTY
CALL WEBBS TODAY TO BOOK YOUR SLOT
Material Information - WL
Price: £325,000
Tenure: Freehold
Council Tax Band: C
Epc Rating: D
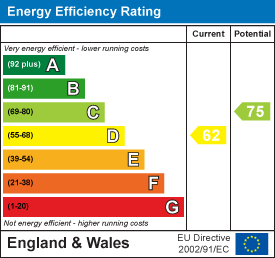
Get in touch
Friars Alley
Lichfield, United Kingdom, WS13 6QB
Staffordshire
WS13 6QB
Download this property brochure
DOWNLOAD BROCHURETry our calculators
Mortgage Calculator
Stamp Duty Calculator
Similar Properties
-
Mulberry Drive, Lichfield
For Sale£280,000 Offers Over*** END TOWNHOUSE ** THREE BEDROOMS ** ENSUITE ** POPULAR SMALL DEVELOPMENT ** GARAGE ** VIEWING HIGHLY ADVISED ***WEBBS ESTATE AGENTS have the pleasure of marketing this THREE-BEDROOM END TOWNHOUSE on Mulberry Drive a quiet cul de sac on a popular small residential development, walking distance fro...3 Bedrooms3 Bathrooms2 Receptions -
Worcester Close, Lichfield
Sold STC£300,000 Offers OverWebbs Estate Agents are thrilled to offer for sale this absolutely immaculate and very much loved family home located in one of the most popular areas of Lichfield. Boasting a fantastic cul de sac aspect with plenty of driveway, a lovely and very private rear garden and a garage area for storage. In...3 Bedrooms1 Bathroom3 Receptions -
Station Road, Pelsall, Walsall
Sold STC£300,000*** UNIQUE DETACHED BUNGALOW ** SECLUDED POSITION ** FULLY REFURBISHED ** VERY WELL PRESENTED ** THREE BEDROOMS ** RE-FITTED KITCHEN ** SOUGHT AFTER LOCATION ** NO UPWARD CHAIN ***WEBBS ESTATE AGENTS are thrilled to bring to market this BEAUTIFUL DETACHED THREE BEDROOM BUNGALOW set in a lovely seclu...3 Bedrooms1 Bathroom1 Reception
