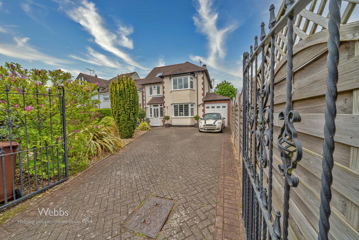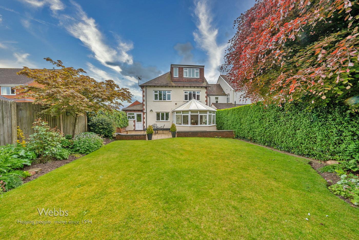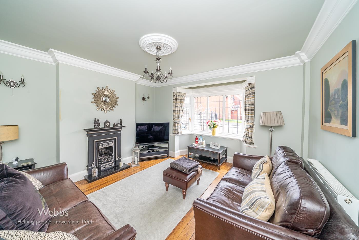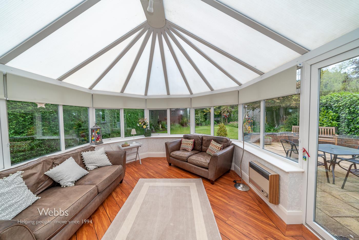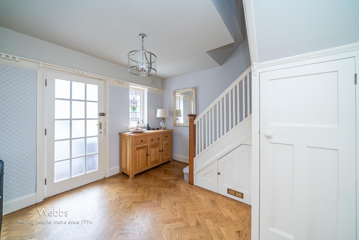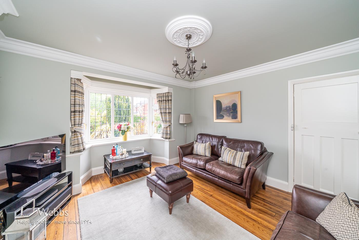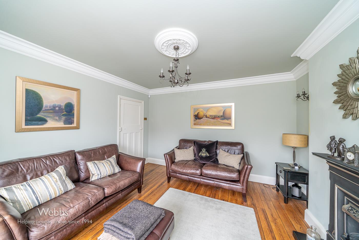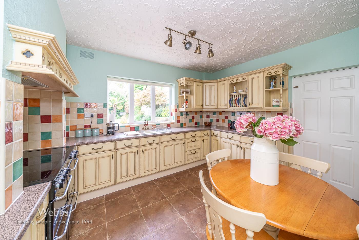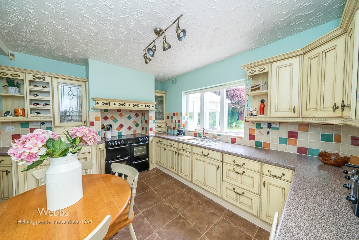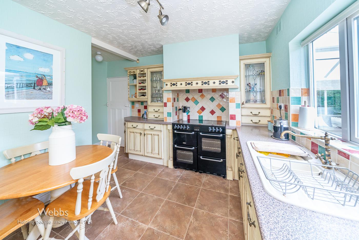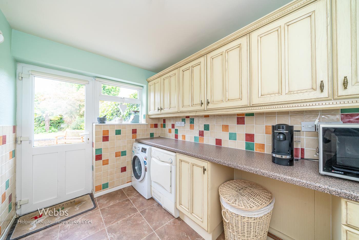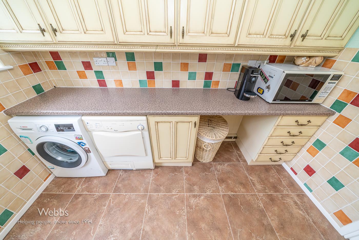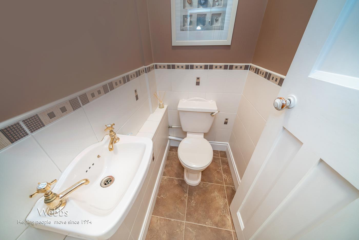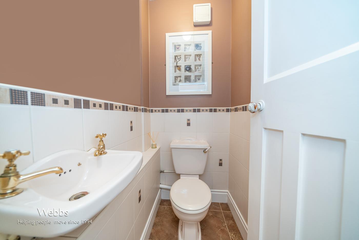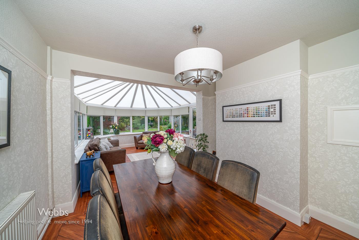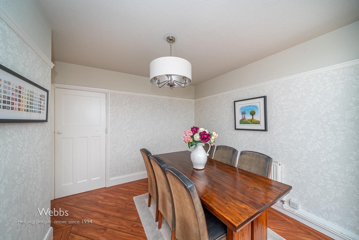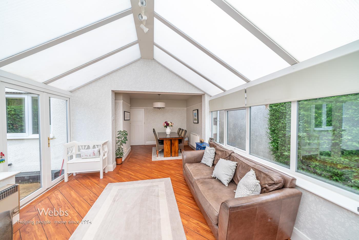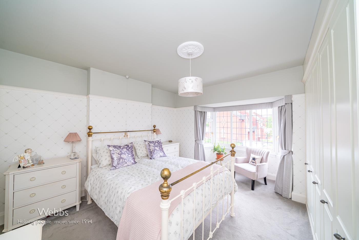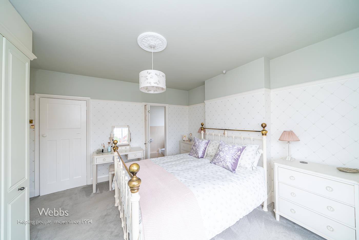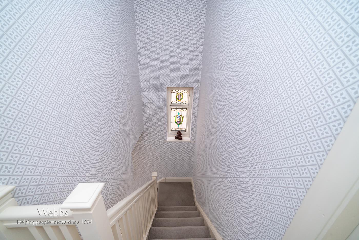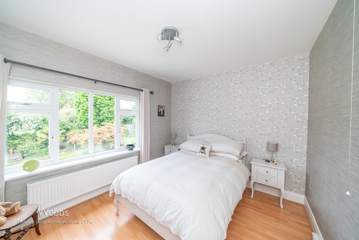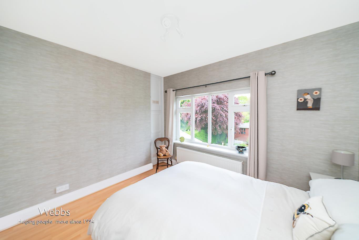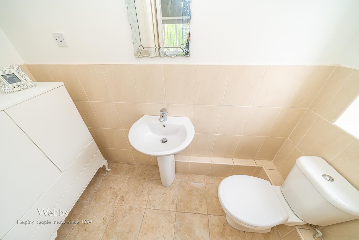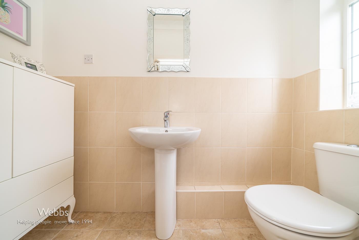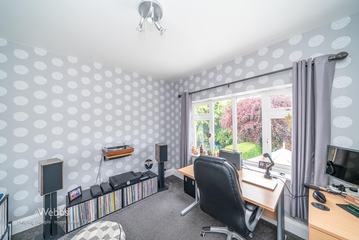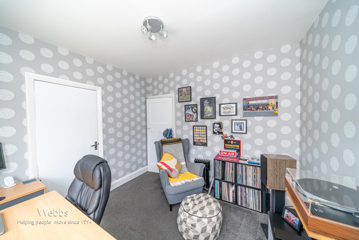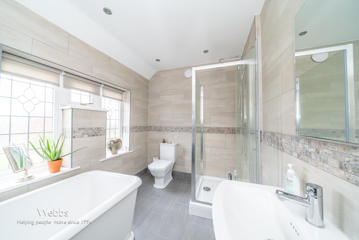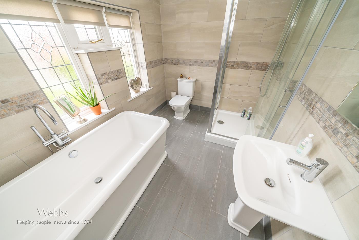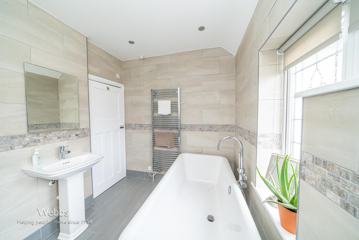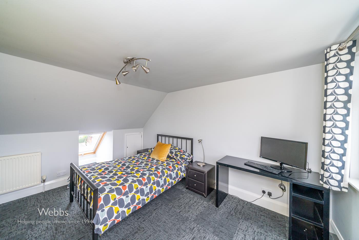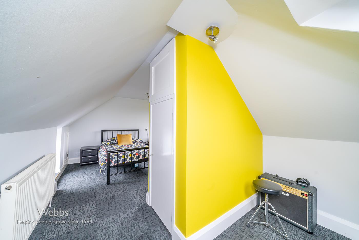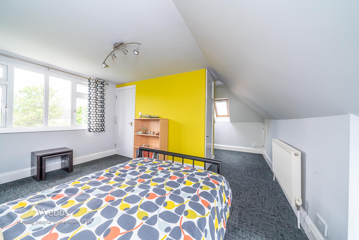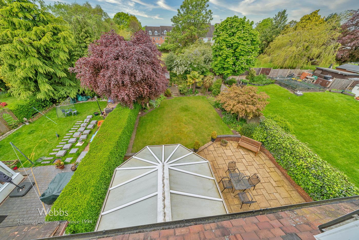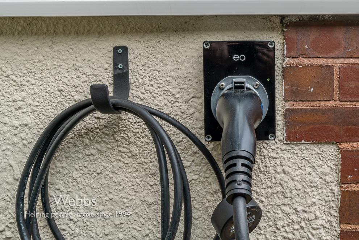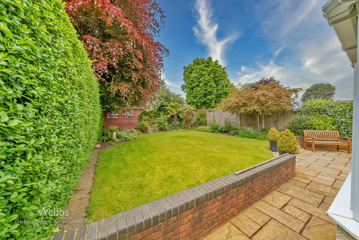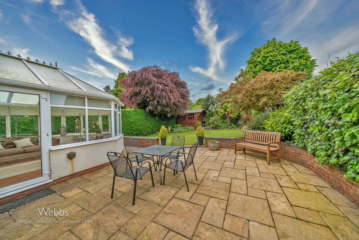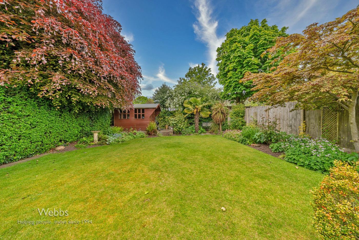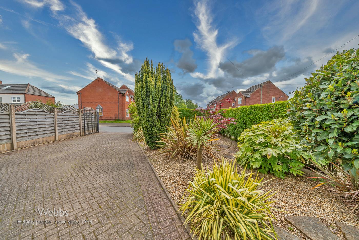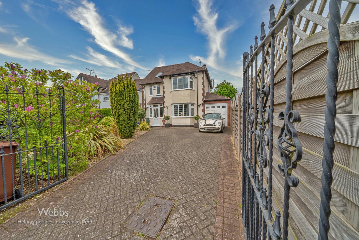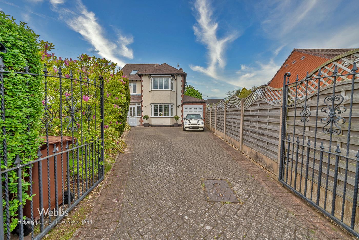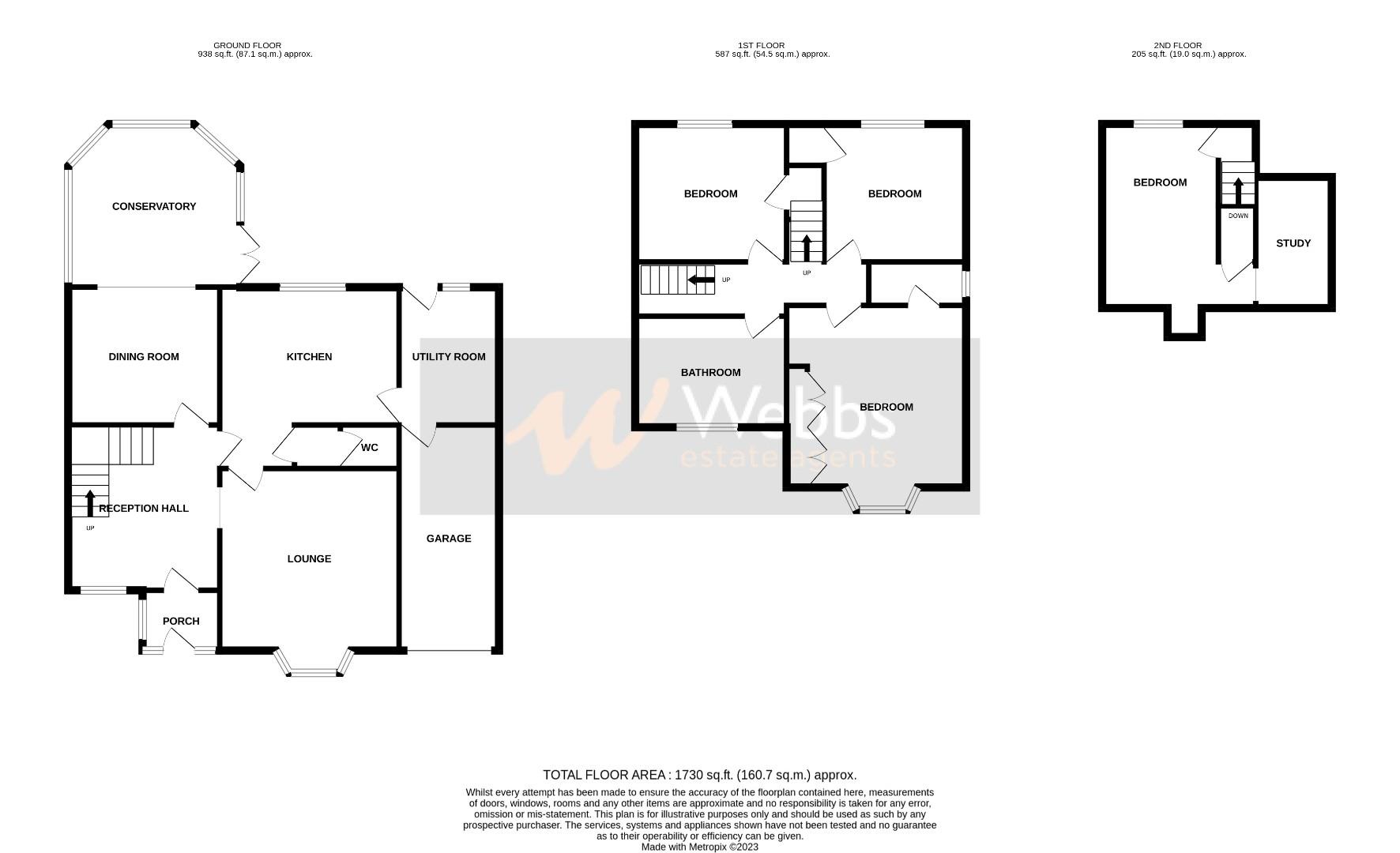Western Road, Hednesford, Cannock
Key Features
- EXTENDED FAMILY HOME
- DECEPTIVELY SPACIOUS
- VERY WELL PRESENTED
- GENEROUS PLOT
- POPULAR LOCATION
- FOUR BEDROOMS
- THREE RECEPTION ROOMS
- KITCHEN & UTILITY ROOM
- DRIVEWAY & GARAGE
- VIEWING ADVISED
Full property description
** WOW ** NO CHAIN ** OUTSTANDING EXTENDED DETACHED FAMILY HOME ** INTERNAL VIEWING IS ESSENTIAL ** FOUR BEDROOMS ** FAMILY BATHROOM ** STUDY ** LOUNGE ** DINING ROOM ** CONSERVATORY ** KITCHEN ** UTILITY ROOM ** GENEROUS GATED DRIVEWAY ** STUNNING LANDSCAPED GARDENS ** NO UPWARD CHAIN**
Webbs Estate Agents have pleasure in offering this deceptively spacious and extended well-presented traditional family home, set on an enviable plot in a popular location, being close to all local amenities, Hednesford Town Centre & Train Station. Briefly comprising: entrance porch, reception hallway, lounge, dining room, conservatory, fitted kitchen, and utility room. To the first floor, there are three good-sized bedrooms and a family bathroom, stairs to the second floor with a master suite comprising: a generous bedroom and study. Externally there is an extensive gated driveway with a fore garden, garage, and generous landscaped rear garden !!
AWAITING VENDOR APPROVAL
ENTRANCE PORCH
RECEPTION HALLWAY 3.63m x 3.33m (11'11" x 10'11" )
LOUNGE 3.94m x 3.78m (12'11" x 12'5")
DINING ROOM 3.33m x 3.02m (10'11" x 9'11")
CONSERVATORY 3.78m x 3.58m (12'5" x 11'9")
GUEST WC
FITTED KITCHEN 3.94m x 3.02m (12'11" x 9'11")
UTILITY ROOM 3.02m x 2.11m (9'11" x 6'11")
LANDING
BEDROOM ONE 3.96m x 3.78m (13'0" x 12'5")
SEPARATE WC
BEDROOM TWO 3.40m x 3.02m (11'2" x 9'11")
BEDROOM THREE 3.10m x 3.02m (10'2" x 9'11" )
FAMILY BATHROOOM 3.33m x 2.26m (10'11" x 7'5")
BEDROOM FOUR
STUDY
GARAGE
EXTENSIVE GATED DRIVEWAY
GENEROUS LANDSCAPED GARDENNS

Get in touch
BOOK A VIEWINGDownload this property brochure
DOWNLOAD BROCHURETry our calculators
Mortgage Calculator
Stamp Duty Calculator
Similar Properties
-
Fairburn Crescent, Pelsall, Walsall
For Sale£425,000** WOW ** STUNNING REFURBISHED FAMILY HOME ** LOVELY POSITION ** SOUGHT AFTER CUL DE SAC LOCATION ** VIEWING IS ESSENTIAL ** SHOWHOME STANDARD THROUGHOUT ** DECEPTIVELY SPACIOUS ** Webbs Estate Agents have pleasure in offering this VERY WELL PRESENTED AND RECENTLY REFUBISHED THROUHOUY deceptively sp...4 Bedrooms2 Bathrooms3 Receptions -
Brisbane Way, Wimblebury, Cannock
For Sale£400,000 Offers Over**** MOTIVATED SELLER ****** EXECUTIVE STYLE FAMILY HOME ** DETACHED ** FOUR BEDROOMS ** TWO RECEPTION ROOMS ** STUDY ** DOUBLE DETACHED GARAGE ** VERY WELL PRESENTED ** SOUGHT AFTER LOCATION ***WEBBS ESTATE AGENTS are delighted to bring to market this STUNNING FOUR BEDROOM DETACHED family on set o...4 Bedrooms2 Bathrooms2 Receptions -
Norton Lane, Great Wyrley, Walsall
For Sale£475,000 OIRO** ENVIABLE PLOT AND LOCATION ** IMPROVED BY CURRENT OWNERS ** THREE/FOUR BEDROOMS ** EN-SUITE TO MASTER ** LARGE LOUNGE ** STUDY/DINING ROOM ** MODERN REFITTED BREAKFAST KITCHEN ** DETACHED DOUBLE GARAGE WITH BOOT ROOM ** FRONT SIDE AND REAR GARDENS ** AMPLE OFF ROAD PARKING ** IDEAL FOR LOCAL SHO...4 Bedrooms2 Bathrooms2 Receptions
