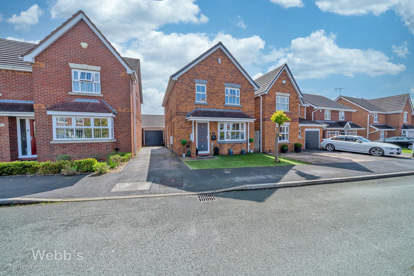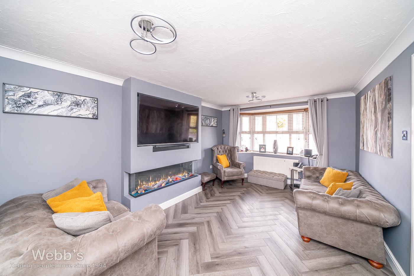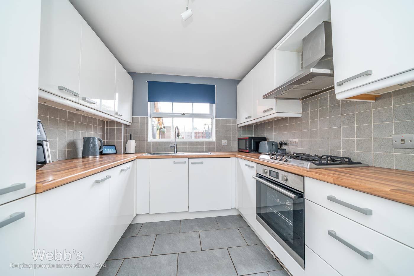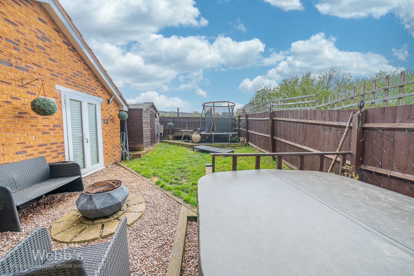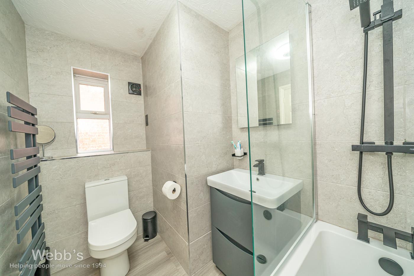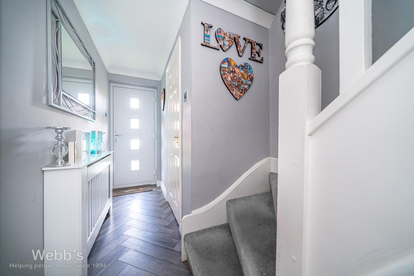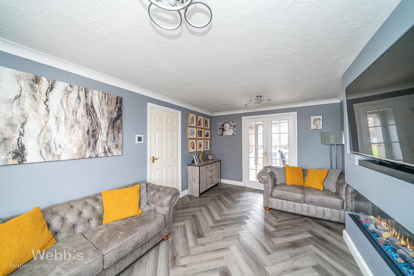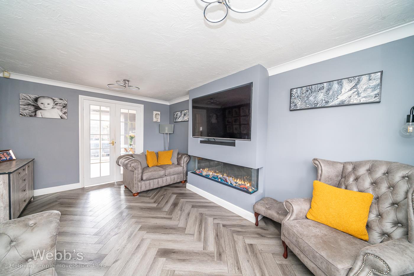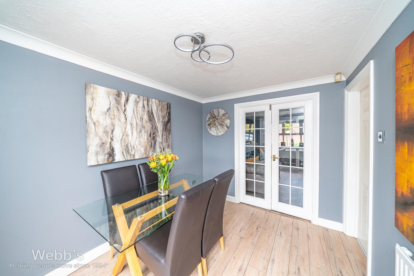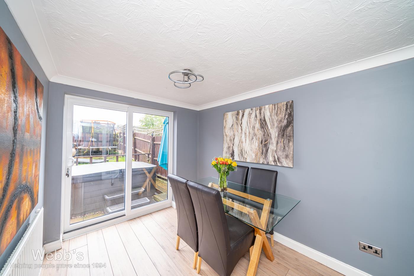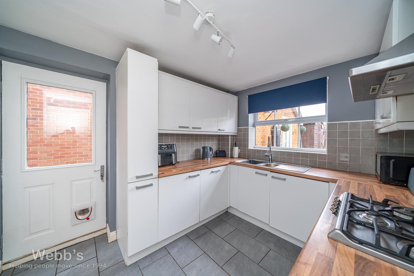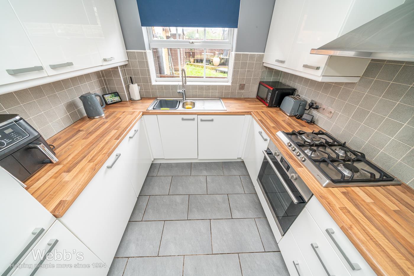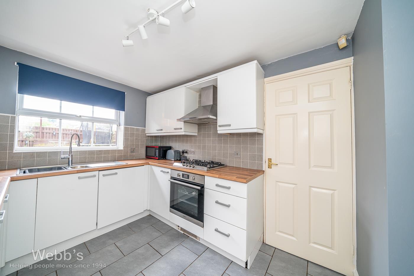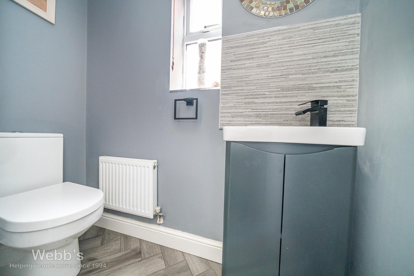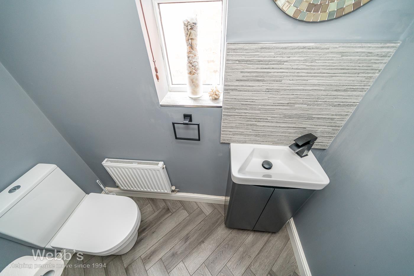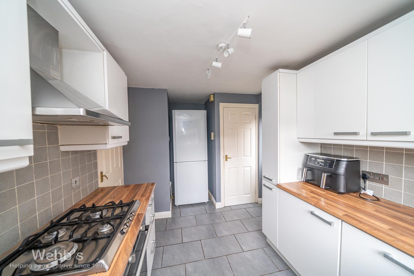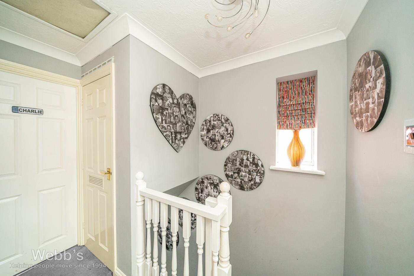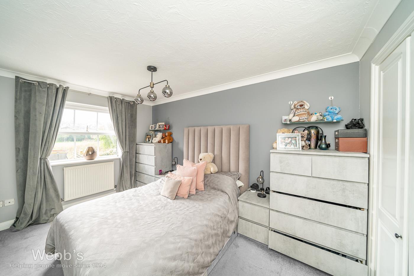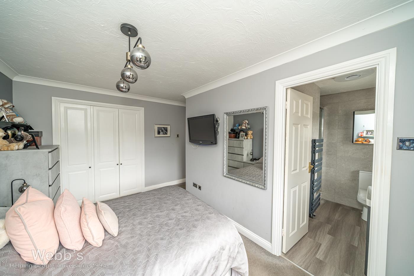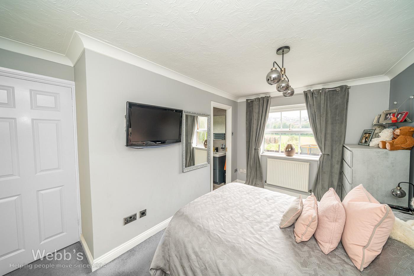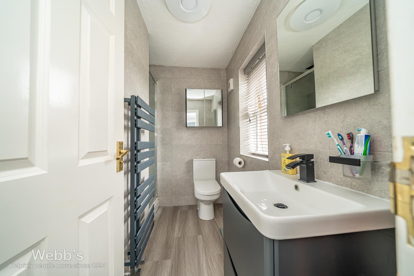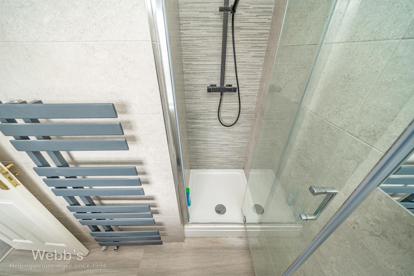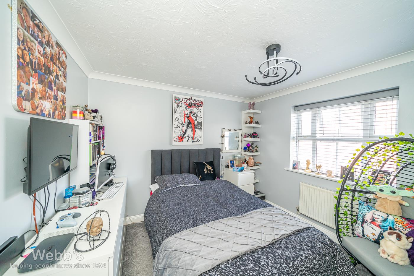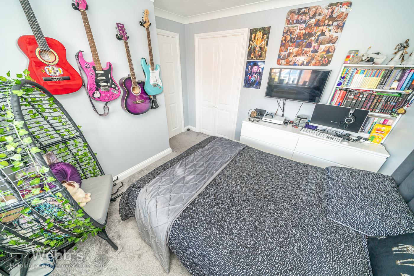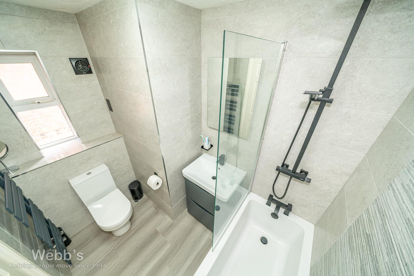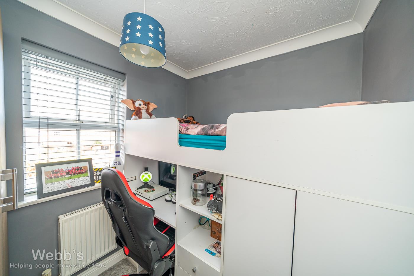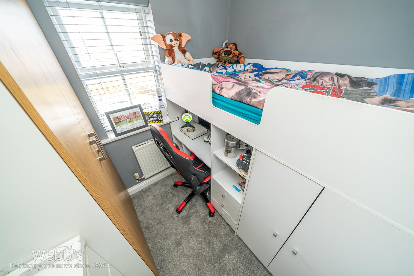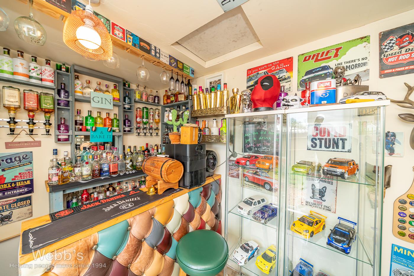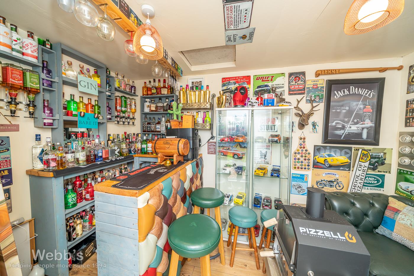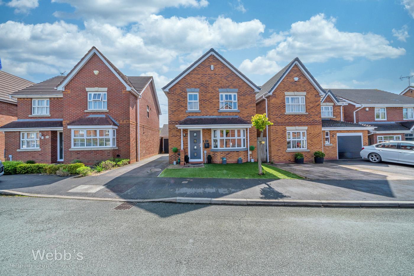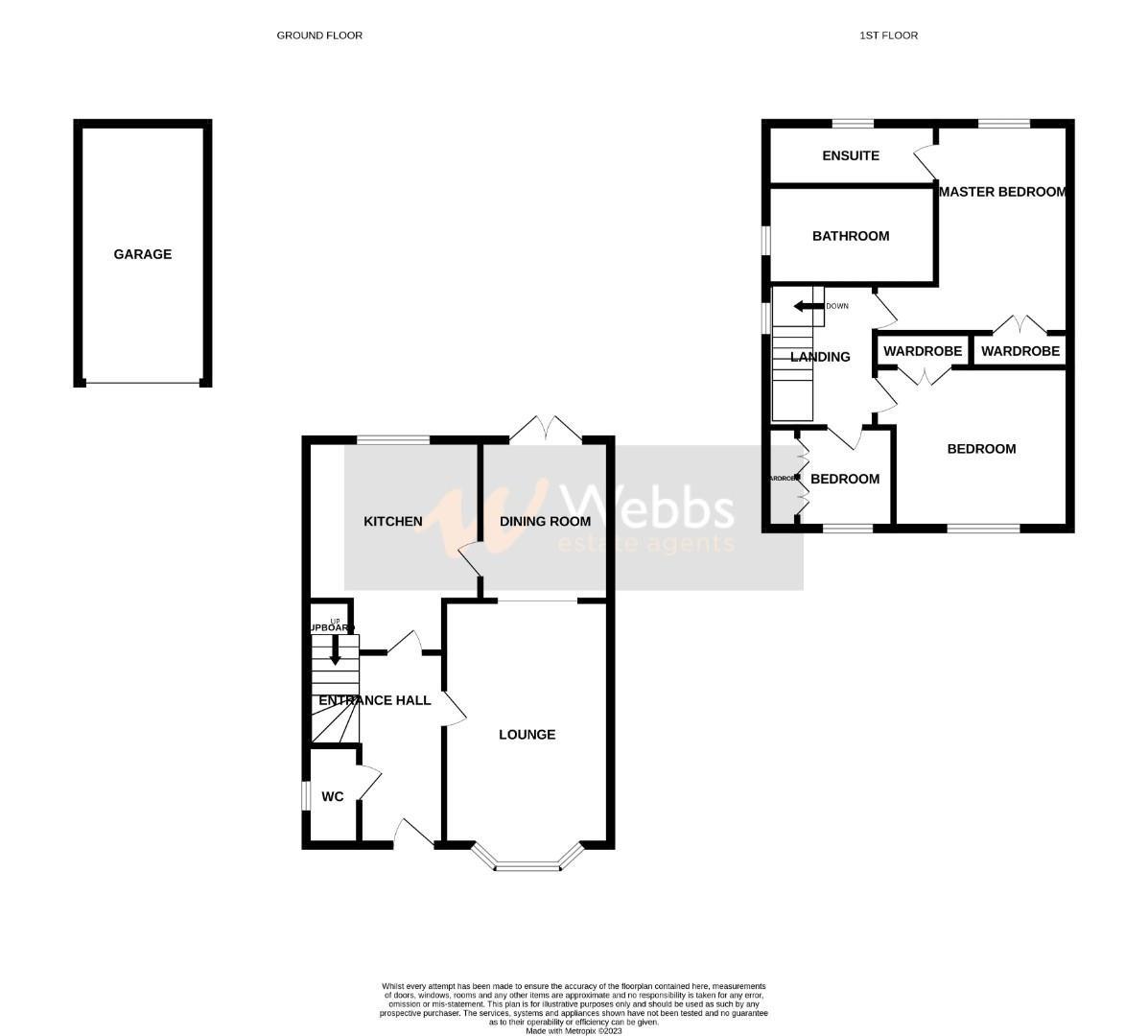Waterlily Close, Cannock
Key Features
- POPULAR LOCATION
- THREE BEDROOMS
- RE-FITTED EN-SUITE
- ENCLOSED REAR GARDEN
- MODERN KITCHEN
- SPACIOUS LOUNGE
- EXCELLENT SCHOOL CATCHMENTS
- AMPLE OFF ROAD PARKING
- REFITTED FAMILY BATHROOM AND GUEST WC
- VIEWING ADVISED
Full property description
** THREE BEDROOMS DETACHED ** MODERN LOUNGE WITH MEDIA WALL ** REFITTED EN-SUITE, FAMILY SHOWER AND GUEST WC ** MODERN KITCHEN ** ENCLOSED REAR GARDEN ** GARDEN BAR IDEAL FOR ENTERTAINING ** EXCELLENT SCHOOL CATCHMENTS ** CLOSE TO CANNOCK CHASE ** VIEWING ADVISED **
Webbs Estate Agents are pleased to offer for sale a well presented and improved home within excellent school catchments, local shops and amenities, Cannock Chase, also having excellent transport links.
In brief consisting of entrance hallway, refitted guest WC, the spacious lounge has media wall and double doors to the dining room and modern kitchen with a range of wall and floor units and having external door to the side.
On the first floor there are three bedrooms, refitted family shower room and en-suite to the main bedroom, externally the property has enclosed rear garden mainly laid to lawn with patio seating area and bar making this an ideal entertaining space, ample off road parking is provided by driveway, viewing advised.
DRAFT DETAILS
ENTRANCE HALLWAY
REFITTED GUEST WC
SPACIOUS LOUNGE 4.7 x 3.24 (15'5" x 10'7")
DINING ROOM 3.02 x 2.53 (9'10" x 8'3")
MODERN KITCHEN 4.08 x 2.48 (13'4" x 8'1")
LANDING
BEDROOM ONE 4.04 x 2.66 (13'3" x 8'8")
REFITTED EN-SUITE SHOWER ROOM
BEDROOM TWO 3.24 x 3.12 (10'7" x 10'2")
BEDROOM THREE 2.35 x 1.98 (7'8" x 6'5")
REFITTED FAMILY SHOWER ROOM
ENCLOSED REAR GARDEN WITH BAR
FRONT GARDEN AND SIDE DRIVEWAY
FOR A VIEWING CALL 01543 468846

Get in touch
BOOK A VIEWINGDownload this property brochure
DOWNLOAD BROCHURETry our calculators
Mortgage Calculator
Stamp Duty Calculator
Similar Properties
-
Draycott Crescent, Tamworth
For Sale£300,000 OIRO** LOVELY EXTENDED TRADITIONAL HOME ** QUIET CUL DE SAC LOCATION ** GREAT SCHOOL CATCHMENT ** INTERNAL VIEIWNG IS ESSENTIAL ** DECEPTIVELY SPACIOUS ** GENEROUS REAR GARDEN ** PRIVATE DRIVEWAY ** GARAGE ** THREE BEDROOMS ** FAMILY BATHROOM ** LOUNGE ** EXTENDED DINING ROOM ** EXTENDED KITCHEN ** UPVC...3 Bedrooms1 Bathroom2 Receptions -
High Street, Chasetown, Burntwood
Sold STC£325,000 Offers Over*** BEAUTIFULLY PRESENTED ** TRADITIONAL DETACHED FAMILY HOME ** THREE BEDROOMS** IMPRESSIVE FAMILY KITCHEN WITH OPEN PLAN CONSERVATORY ** UTILITY ROOM AND GUEST W.C ** MODERN FAMILY BATHROOM ** LARGE REAR GARDEN ** DRIVEWAY ** WALKING DISTANCE TO BURNTWOOD HIGH STREET ** CLOSE TO CHASE TERRACE PRIM...3 Bedrooms1 Bathroom2 Receptions -
Bluebell Close, Hednesford, Cannock
Sold STC£299,950 OIRO** CHAIN FREE ** WELL PRESENTED DETACHED BUNGALOW ** SOUGHT AFTER LOCATION ** THREE BEDROOMS ** EN-SUITE SHOWER ROOM ** SPACIOUS LOUNGE ** KITCHEN DINER ** THREE PIECE BATHROOM ** SOUTH FACING GARDEN ** IDEAL FOR HEDNESFORD TOWN CENTRE AND TRAIN STATION ** DETACHED SINGLE GARAGE AND DRIVEWAY ** EARL...3 Bedrooms2 Bathrooms2 Receptions
