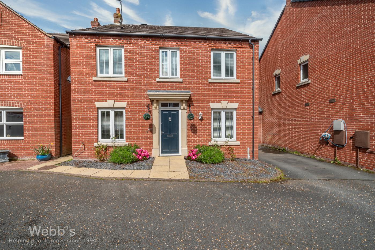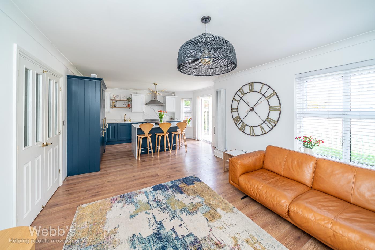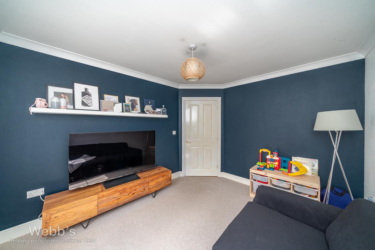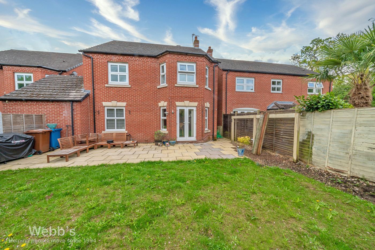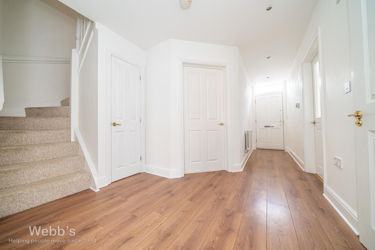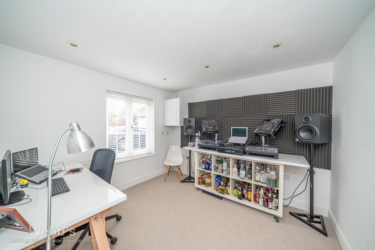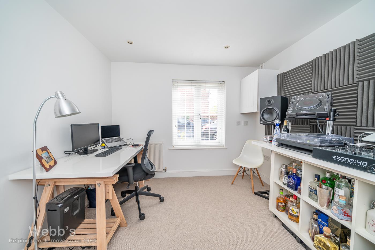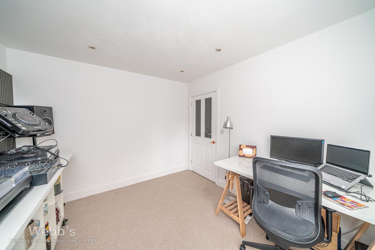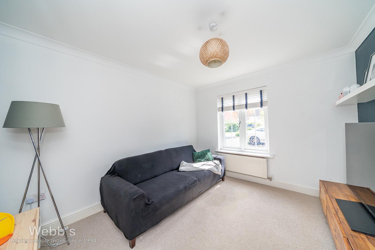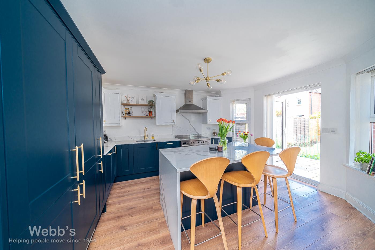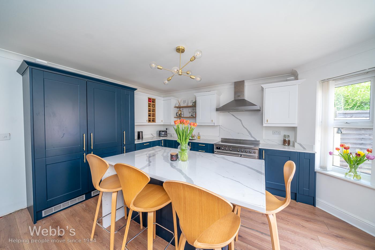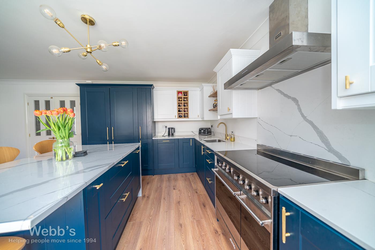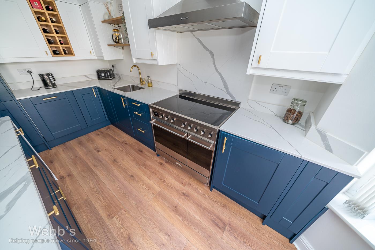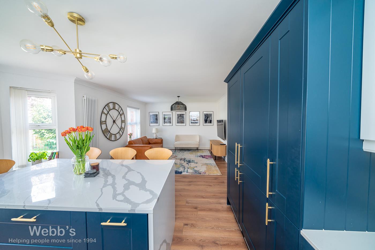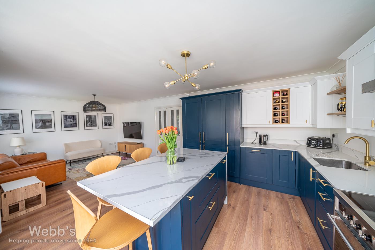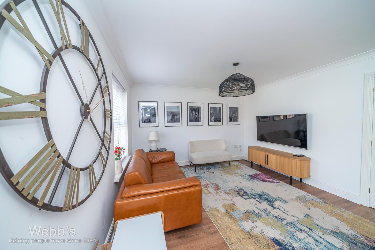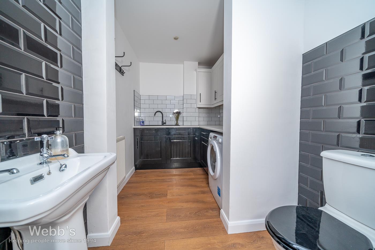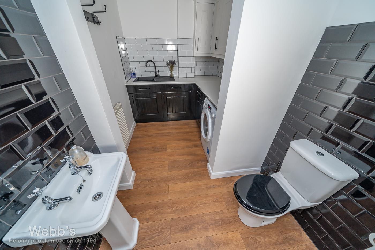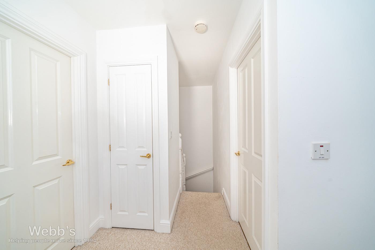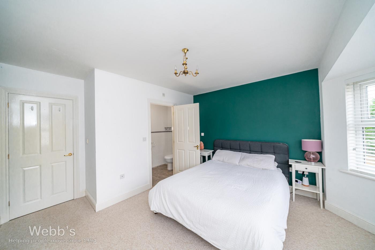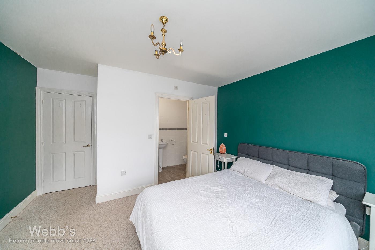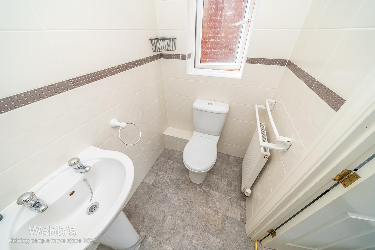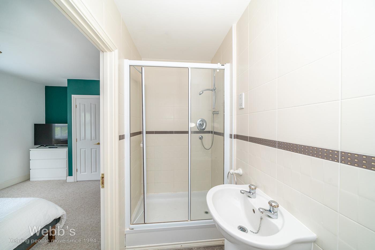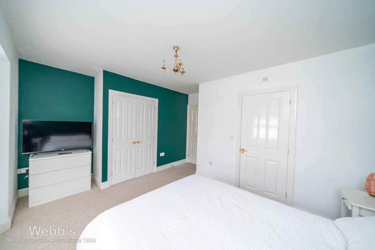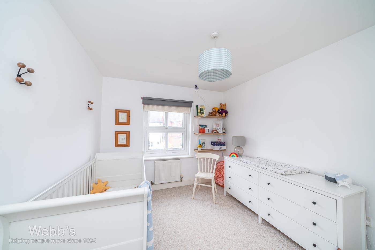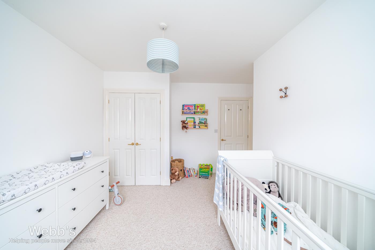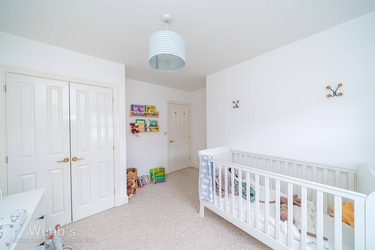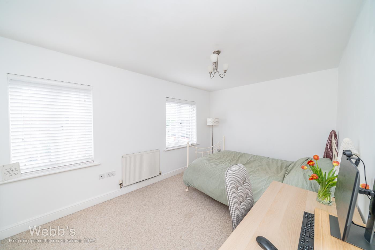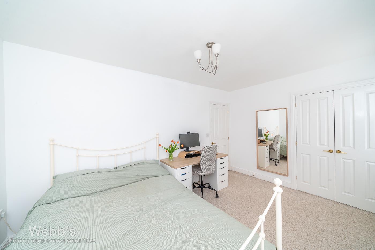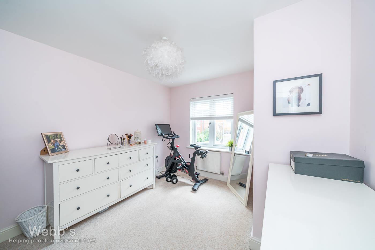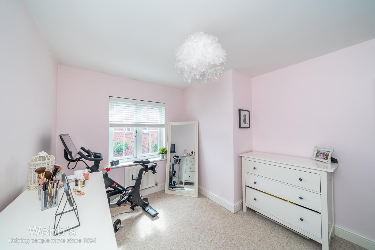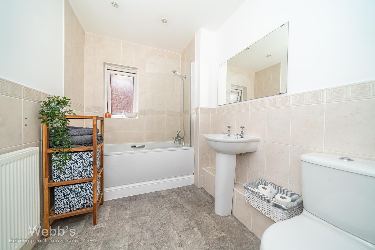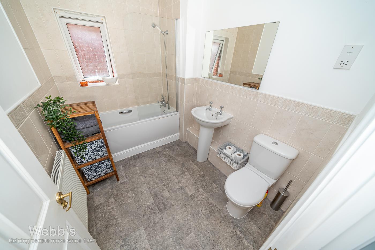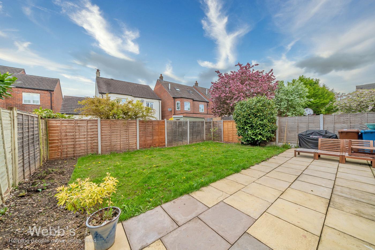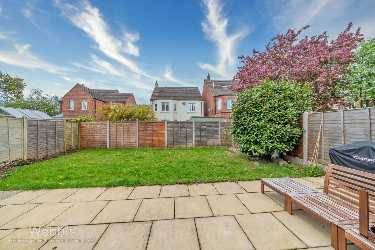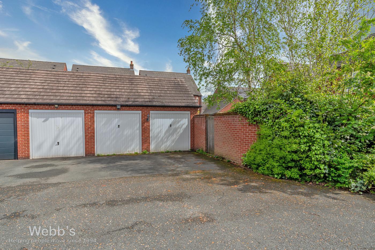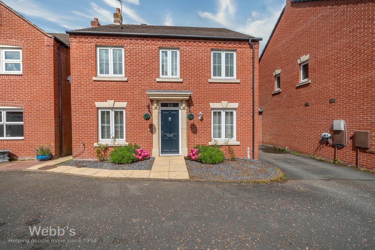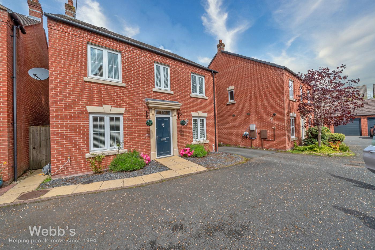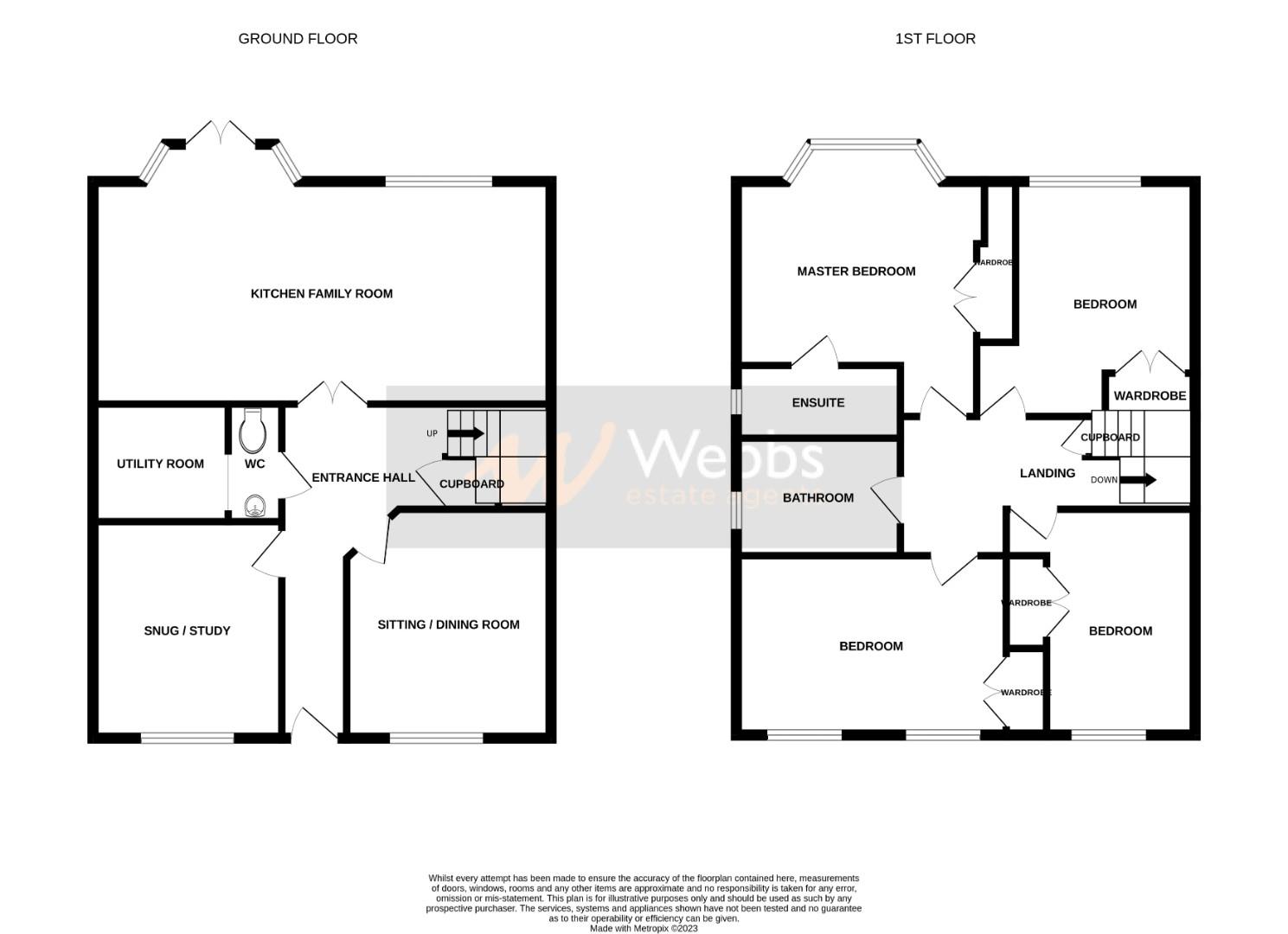Ward Close, Fradley, Lichfield
Key Features
- EXECUTIVE DETACHED HOME
- SOUGHT AFTER VILLAGE LOCATION
- FOUR DOUBLE BEDROOMS
- BATHROOM & ENSUITE
- STUNNING KITCHEN FAMILY ROOM
- TWO RECEPTION ROOMS
- GUEST WC / UTILITY ROOM
- GARAGE & DRIVEWAY
- PRIVATE GARDENS
- VIEWING IS ESSENTIAL
Full property description
** EXECUTIVE FAMILY HOME ** HIGHLY SOUGHT AFTER VILLAGE LOCATION ** INTERNAL VIEWING IS ESSENTIAL ** DECEPTIVELY SPACIOUS ** FOUR BEDROOMS ** FAMILY BATHROOM & ENSUITE ** THROUGH HALLWAY ** GUEST WC / UTILITY ROOM ** SITTING ROOM ** SNUG / DINING ROOM ** FABULOUS REFITTED KITCHEN FAMILY ROOM ** PRIVATE REAR GARDEN ** GARAGE & AMPLE PARKING **
Webbs Estate Agents have pleasure in offering this deceptively spacious executive detached family home, situated in a highly sought after village location, just off of a quiet cul-de-sac down a private driveway. This lovely property has parking for three vehicles as well as a separate garage. This double front detached home briefly comprises: through hallway, sitting room / study, dining room / snug, utility room with guest WC and a FABULOUS KITCHEN DINER FAMILY ROOM completes the ground floor. To the first floor the landing leads to four good sized bedrooms, family bathroom and ensuite shower room to the master bedroom. Externally there is a private enclosed garden. This beautifully presented home, is situated in the semi-rural village of Fradley it is well placed to take advantage of a wide range of amenities in both Lichfield city centres and Burton upon Trent, both within a few mile radius.
AWAITING VENDOR APPROVAL
THROUGH HALLWAY
OFFICE / SITTING ROOM 3.21m x 2.85m (10'6" x 9'4")
SNUG / DINING ROOM 3.53m x 2.87m (11'6" x 9'4")
GUEST WC & UTILITY 2.94m x 1.78m (9'7" x 5'10")
FABULOUS KITCHEN DINER 7.38m x 4.24m max (24'2" x 13'10" max)
LANDING
BEDROOM ONE 4.3m x 4.37m (14'1" x 14'4")
ENSUITE SHOWER ROOM 2.55m x 1.10m (8'4" x 3'7")
BEDROOM TWO 4.21m x 2.88m (13'9" x 9'5")
BEDROOM THREE 3.67m x 3.48m (12'0" x 11'5")
BEDROOM FOUR 3.56m x 2.98m (11'8" x 9'9")
FAMILY BATHROOM 2.55m x 2.88m (8'4" x 9'5")
REAR GARDEN
GARAGE & DRIVEWAY
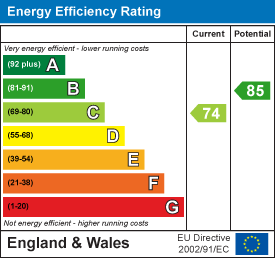
Get in touch
Friars Alley
Lichfield, United Kingdom, WS13 6QB
Staffordshire
WS13 6QB
Download this property brochure
DOWNLOAD BROCHURETry our calculators
Mortgage Calculator
Stamp Duty Calculator
Similar Properties
-
St. Marks Close, Great Wyrley, Walsall
Sold STC£485,000** SHOW HOME STANDARD ** EXECUTIVE DEVELOPMENT ** FOUR GENEROUS BEDROOMS ** FOUR RECEPTION ROOMS ** MODERN BREAKFAST KITCHEN ** CONSERVATORY ** LANDSCAPED REAR GARDEN ** LARGE EN-SUITE AND FAMILY BATHROOM ** AMPLE PARKING ** ENVIABLE PLOT ** EXCELLENT SCHOOL CATCHMENTS AND TRANSPORT LINKS ** VIEWING...4 Bedrooms2 Bathrooms4 Receptions -
Cannock Road, Heath Hayes, Cannock
For Sale£425,000************ MOTIVATED SELLER ************* ** WOW ** DECPETIVELY SPACIOUS ** EXTENDED FAMILY HOME ** HIGHLY SOUGHT AFTER LOCATION ** OPEN FIELD VIEWS TO FRONT ** INTERNAL VIEWING IS ESSENTIAL ** OUTSTANDING POTENTIAL ** FOUR DOUBLE BEDROOM ** ENSUITE & FAMILY BATHROOM ** THROUGH HALLWAY ** LOUN...4 Bedrooms2 Bathrooms5 Receptions -
Rawnsley Road, Hednesford, Cannock
For Sale£425,000 Offers Over** WOW ** OUTSTANDING FAMILY HOME ** POPULAR LOCATION ** OPEN VIEWS & DIRECT ACCESS TO HEDNESFORD HILLS AREA OF CANNOCK CHASE ** FOUR BEDROOMS ** SHOWER ROOM & ENSUITE ** LOUNGE ** DINING ROOM ** EXTENDED KITCHEN ** ORANGERY ** PRIVATE DRIVEWAY ** GARAGE ** LANDSCAPED GARDENS ** Webbs Estate...4 Bedrooms2 Bathrooms2 Receptions
