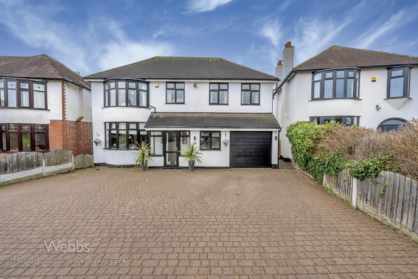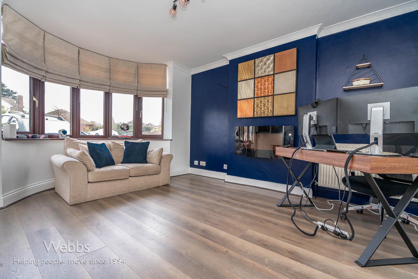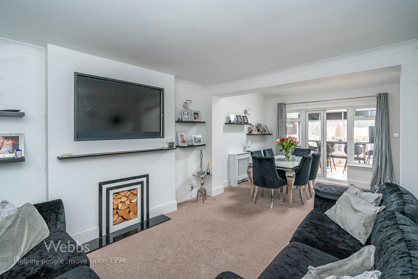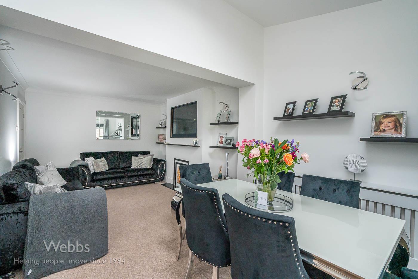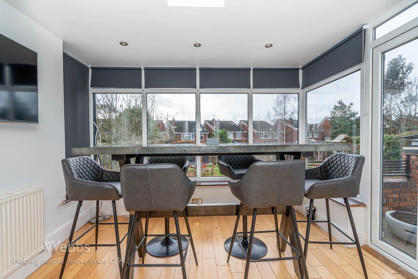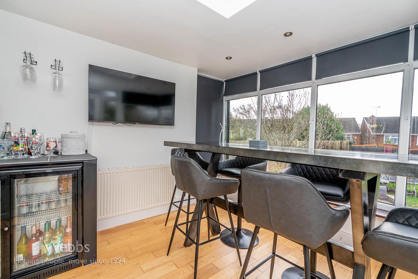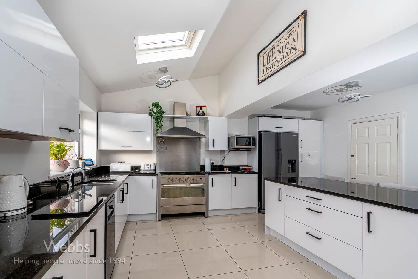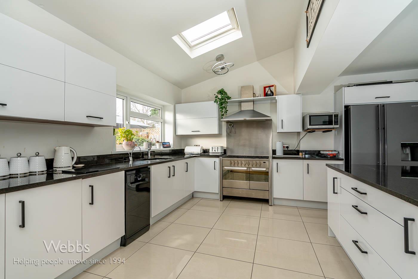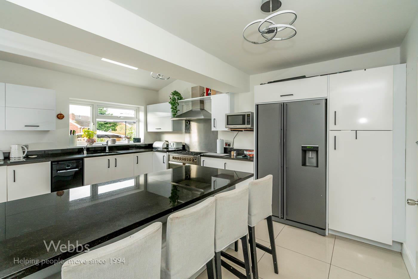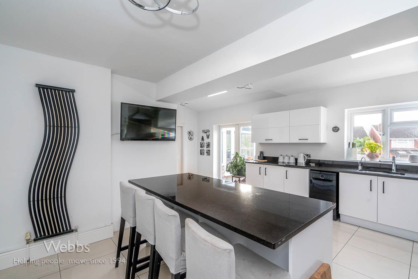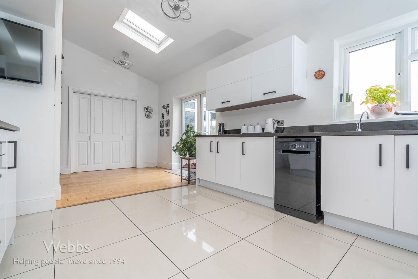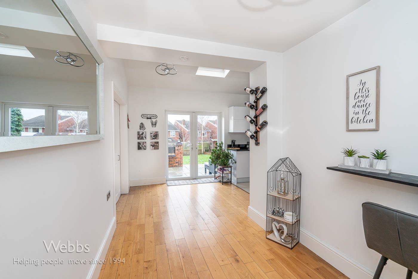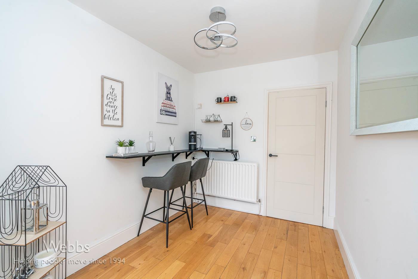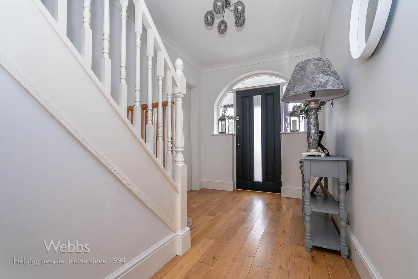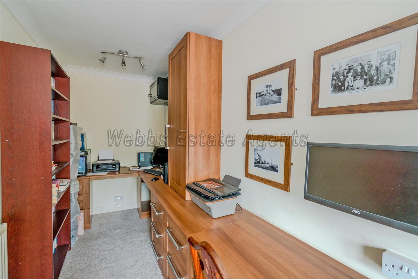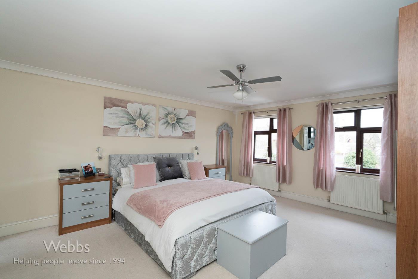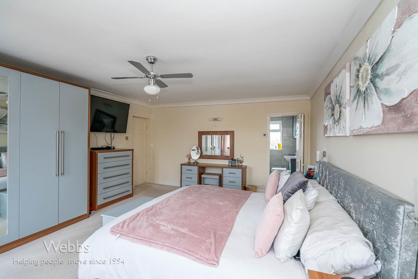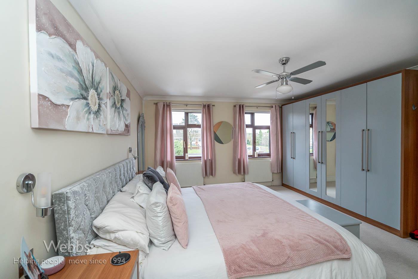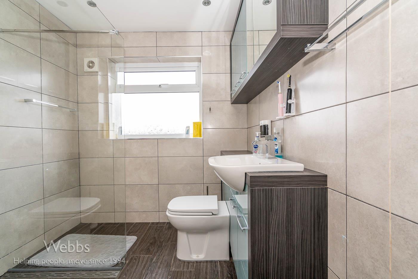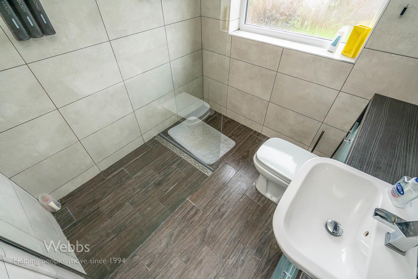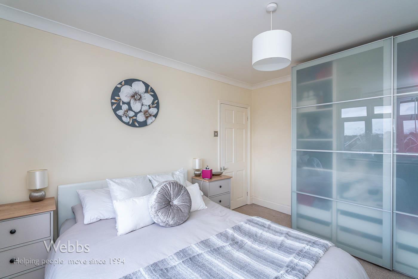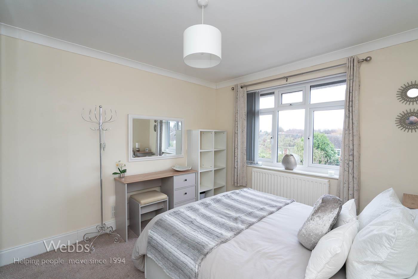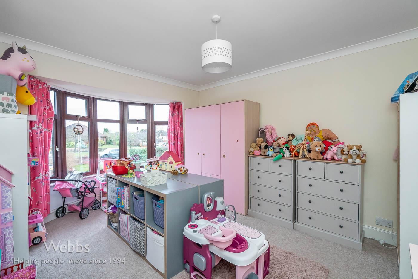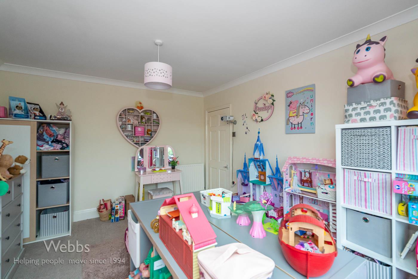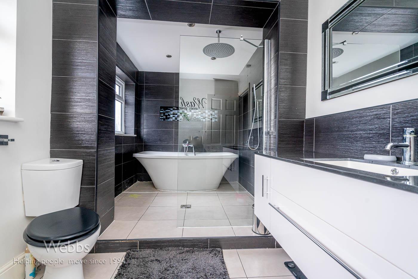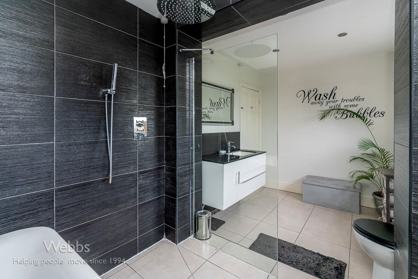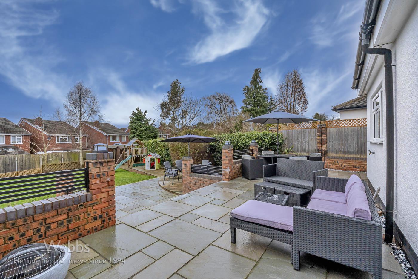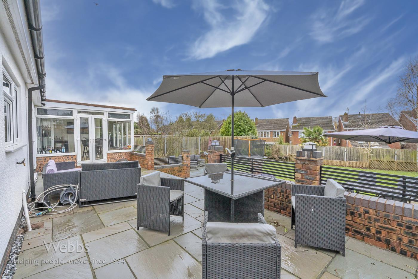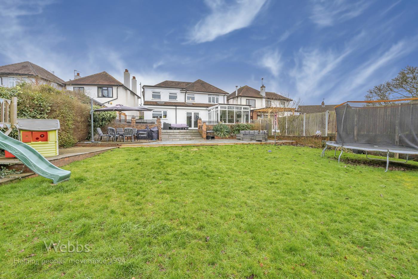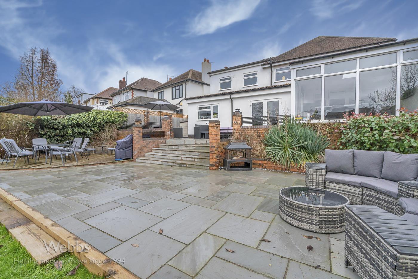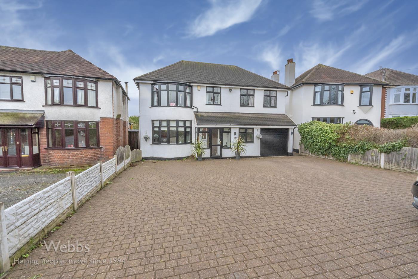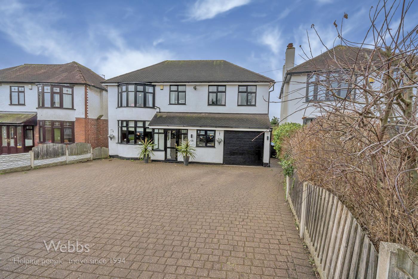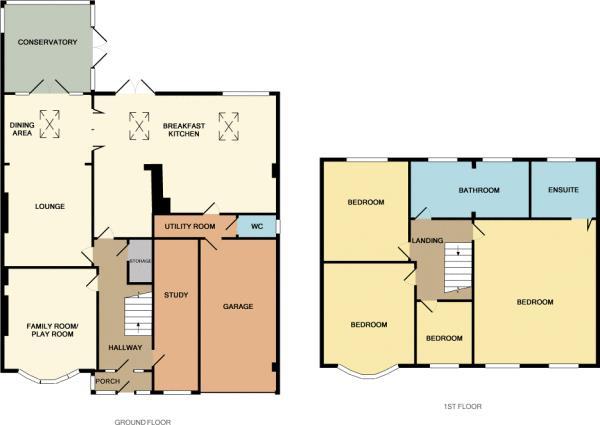Walsall Road, Churchbridge, Great Wylrey
Key Features
- IMPRESSIVE DETACHED HOME
- FOUR BEDROOMS
- LANDSCAPED REAR GARDEN
- TWO RECEPTION ROOMS AND A STUDY
- AMPLE OFF ROAD PARKING
- STUNNING BREAKFAST KITCHEN
- MODERN EN-SUITE AND FAMILY BATHROOM
- EXCELLENT SCHOOL CATCHMENTS
- UTILITY AND GUEST WC
- VIEWING ESSENTIAL
Full property description
** STUNNING DETACHED FAMILY HOME ** IMPROVED BY ITS CURRENT OWNERS ** THREE RECEPTION ROOMS ** REFITTED STUNNING BREAKFAST KITCHEN WITH ISLAND ** FOUR GENEROUSE BEDROOMS ** EN-SUITE TO MAIN BEDROOM ** LARGE FAMILY BATHROOM WITH WALK IN SHOWER ** EXCELLENT SCHOOL CATCHMENTS ** IDEAL FOR LOCAL SHOPS AND AMENITIES ** VIEWING STONGLY ADVISED **
Webbs Estate Agents are pleased to offer for sale a stunning show home standard, within excellent school catchments, transport links and ideal for local shops and amenities.
In brief consisting of entrance hallway, large study, two generous reception rooms, a stunning refitted kitchen with integrated appliances and a breakfast island, utility room and a guest WC, the conservatory has a solid roof and overlooks the landscaped rear garden.
To the first floor, there are four bedrooms, the large master bedroom has an en-suite shower room, the bathroom has walk-in shower area with stand-alone bath, the large landscaped rear garden features a large Indian stone patio area, ample off road parking via gated driveway for a number of vehicles.
Viewing is the only way to fully appreciate the standard, size and location of the property on offer, please call Webbs Cannock on 01543 468846.
Tenure: Freehold
Council Tax: E
DRAFT DETAILS
ENTRANCE HALLWAY
STUDY 5.44m x 1.68m (17'10 x 5'6)
FRONT RECEPTION ROOM WITH WALK IN BAY WINDOW 4.50m x 3.48m (14'9 x 11'5)
REAR RECEPTION ROOM 6.76m x 3.53m (22'2 x 11'7)
CONSERVATORY 3.35m x 3.33m (11'0 x 10'11)
STUNNING REFITTED BREAKFAST KITCHEN 6.78m x 5.64m (22'3 x 18'6)
UTILITY 3.02m x 0.89m (9'11 x 2'11 )
GUEST WC
LANDING
BEDROOM ONE 5.38m x 4.42m (17'8 x 14'6)
EN-SUITE SHOWER ROOM 2.11m x 2.06m (6'11 x 6'9)
BEDROOM TWO 4.65m x 3.23m (15'3 x 10'7)
BEDROOM THREE 4.72m x 3.81m (15'6 x 12'6)
BEDROOM FOUR 2.39m x 2.11m (7'10 x 6'11)
STUNNING FAMILY BATHROOM 4.42m x 2.39m (14'6 x 7'10)
LANDSCAPED REAR GARDEN
LARGE GATED DRIVEWAY
FOR A VIEWING OR FREE VALUATION PLEASE CALL 01543

Get in touch
Sold STCDownload this property brochure
DOWNLOAD BROCHURETry our calculators
Mortgage Calculator
Stamp Duty Calculator
Similar Properties
-
Pool Meadow, Cheslyn Hay, Walsall
For Sale£420,000 Offers Over** DESIRABLE LOCATION ** DETACHED FAMILY HOME ** SPACIOUS LOUNGE ** DINING ROOM ** MODERN BREAKFAST KITCHEN ** UTILITY AND GUEST WC ** CONSERVATORY ** EXCELLENT SCHOOL CATCHMENTS ** IDEAL FOR LOCAL TRANSPORT LINKS ** VIEWING ADVISED ** Webbs Estate Agents are pleased to offer for sale a detached hom...4 Bedrooms2 Bathrooms2 Receptions -
The Downs, Aldridge, Walsall
For Sale£495,000 Offers Over*** HIGHLY SOUGHT AFTER LOCATION ** FOUR BEDROOMS ** DETACHED ** TWO RECEPTION ROOMS ** UTILITY ROOM ** GUEST WC ** ENSUITE ** STUDY ** GARAGE ** ENCLOSED REAR GARDEN ** VIEWING HIGHLY ADVISED ***WEBBS ESTATE AGENTS are delighted to bring to market this lovely FOUR BEDROOM DETACHED family home on th...4 Bedrooms2 Bathrooms2 Receptions -
Chase View, Armitage, Rugeley
For Sale£520,000** STUNNING DETACHED FAMILY HOME ** FULLY REFURBISHED TO A HIGH STANDARD ** FOUR DOUBLE BEDROOMS ** DOUBLE TANDEM GARAGE ** GENEROUS CORNER PLOT ** NO UPWARD CHAIN ** INTERNAL VIEWING IS ESSENTIAL ** Webbs Estate Agents are delighted to offer for sale this stunning detached family home. Situated on ...4 Bedrooms2 Bathrooms3 Receptions
