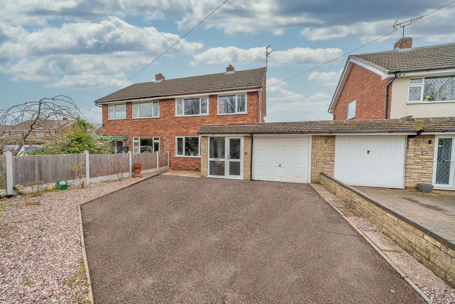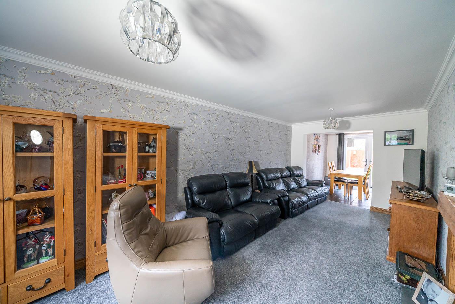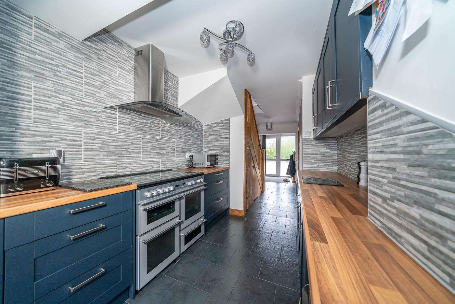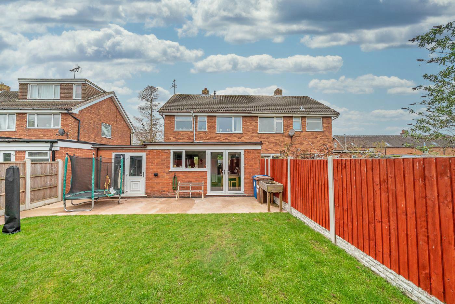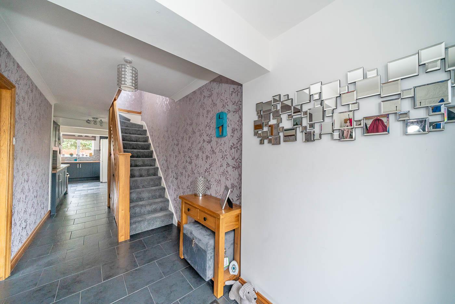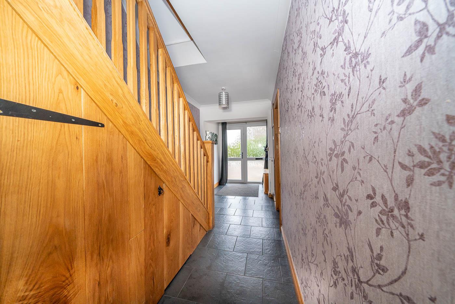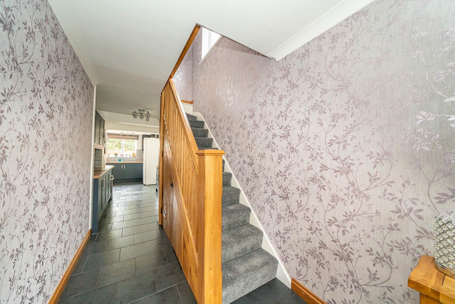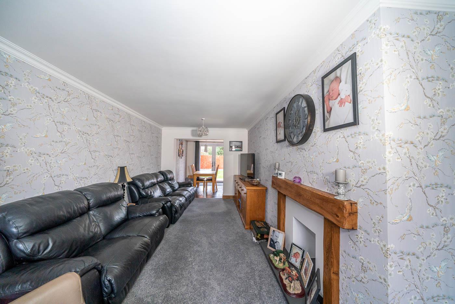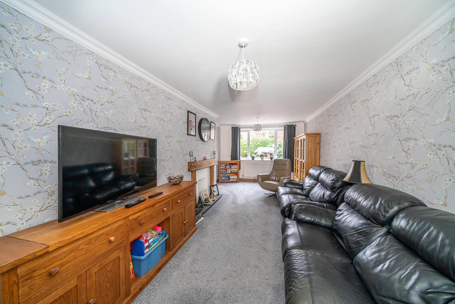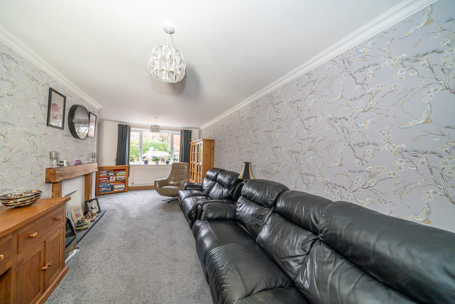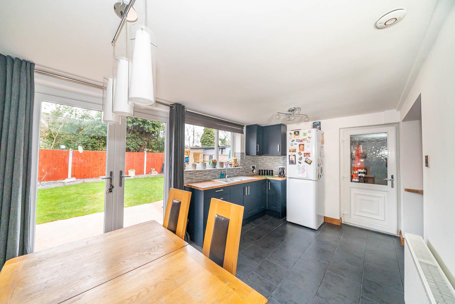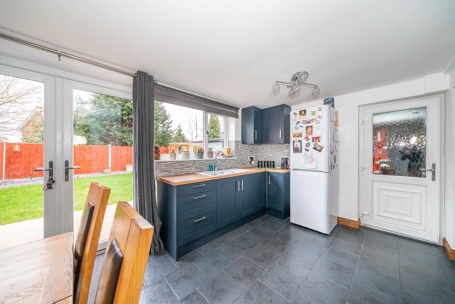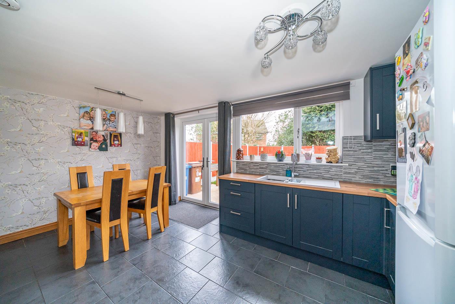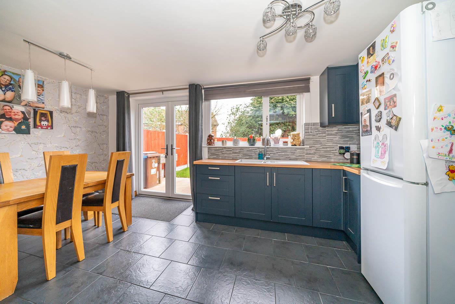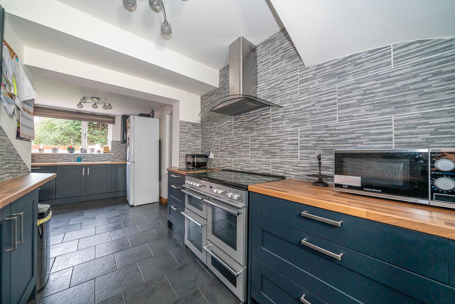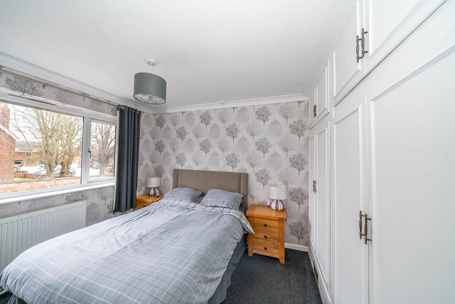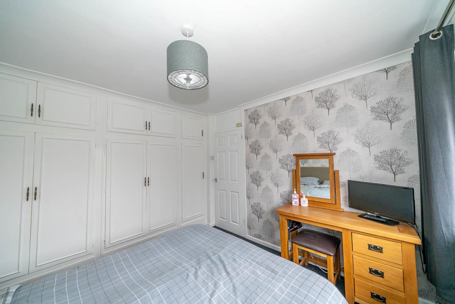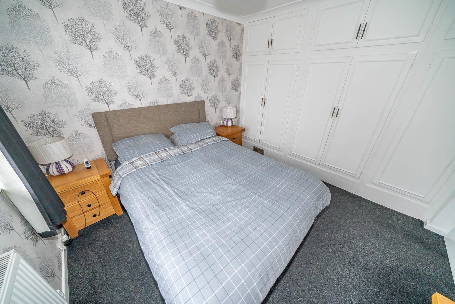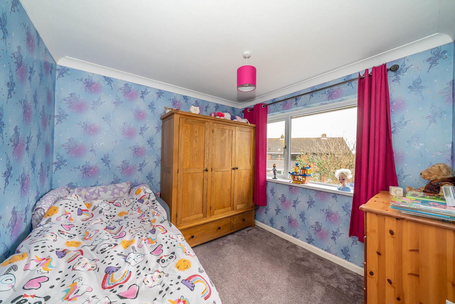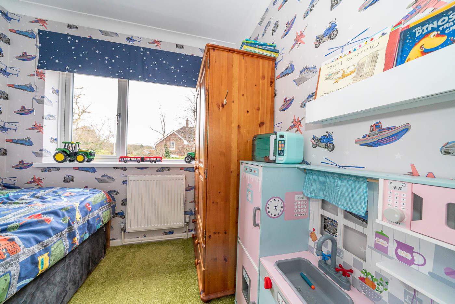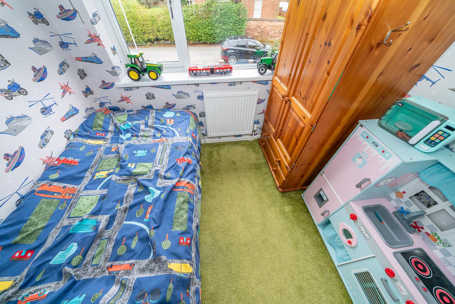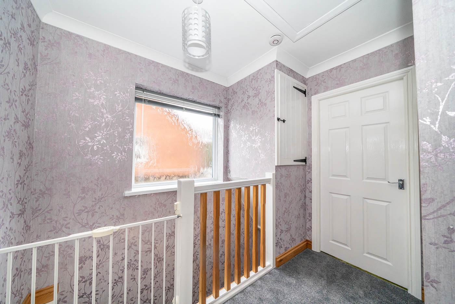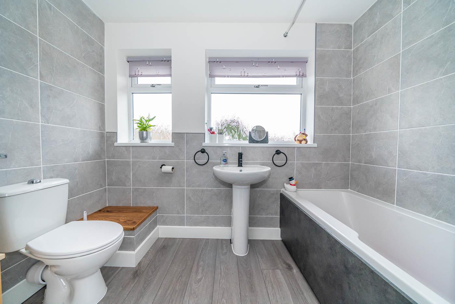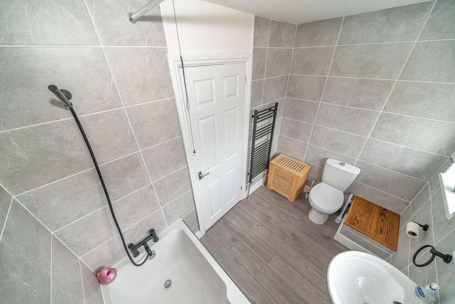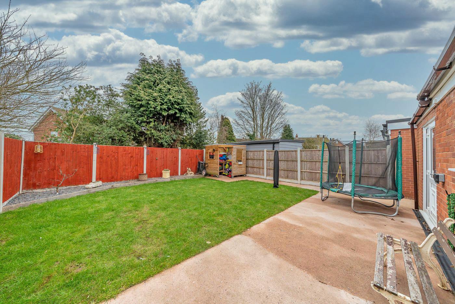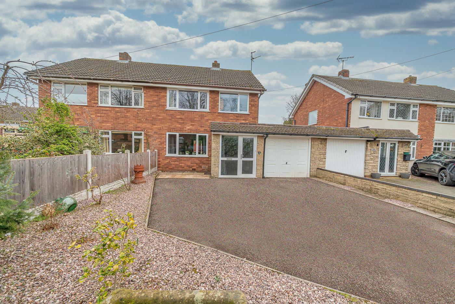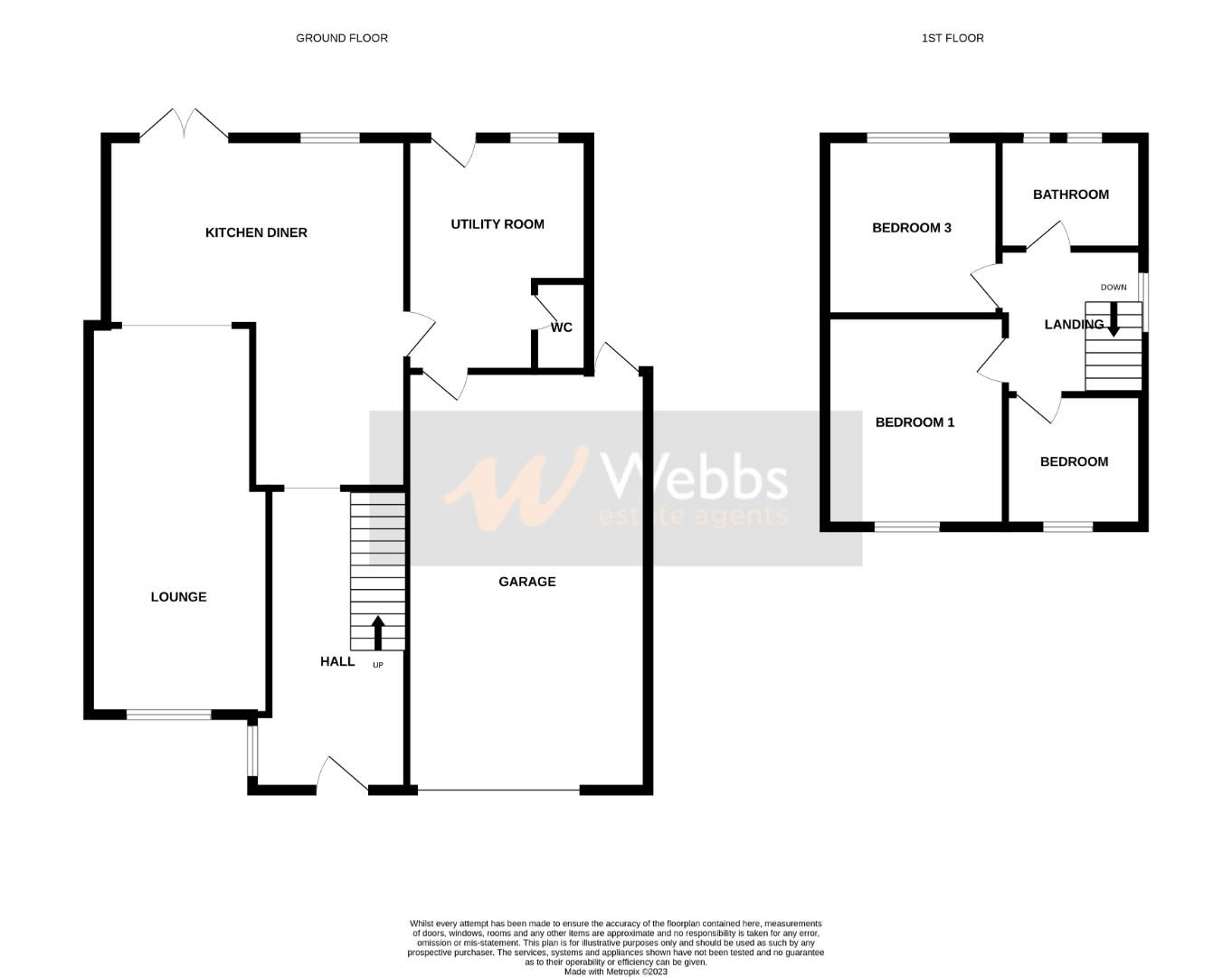Sold STC
£300,000
OIRO
Wade Lane, Hill Ridware, Rugeley
** EXTENDED THREE BEDROOM SEMI DETACHED FAMILY HOME**MUCH IMPROVED BY THE CURRENT OWNERS TO A HIGH STANDARD ** FANTASTIC VILLAGE LOCATION ** EXTENDED LIVING ROOM ** REFITTED DINING KITCHEN ** UTILITY ...
Key Features
- MUCH IMPROVED TO A HIGH STANDARD
- EXTENDED SEMI DETACHED FAMILY HOME
- SEMI RURAL VILLAGE LOCATION
- THREE BEDROOMS
- EXTENDED LIVING ROOM
- REFITTED EXTENDED DINING KITCHEN
- UTILITY ROOM AND GUEST W.C
- INTEGRAL GARAGE
- REFITTED FAMILY BATHROOM
- ENCLOSED REAR GARDEN
Full property description
** EXTENDED THREE BEDROOM SEMI DETACHED FAMILY HOME**MUCH IMPROVED BY THE CURRENT OWNERS TO A HIGH STANDARD ** FANTASTIC VILLAGE LOCATION ** EXTENDED LIVING ROOM ** REFITTED DINING KITCHEN ** UTILITY ROOM AND GUEST W.C ** INTEGRAL GARAGE ** REFITTED FAMILY BATHROOM ** ENCLOSED REAR GARDEN ** DRIVEWAY **
Webbs estate agents are delighted to offer for sale this much improved and extended three bedroom semi detached family home. Located in the lovely semi rural village location of Hill Ridware, Rugeley and within easy reach to local transport links. The property comprises of a entrance hallway, extended living room, extended refitted dining kitchen, utility room, guest w.c and an integral garage.
To the first floor are three bedrooms and a refitted family bathroom. Externally there is a enclosed rear garden and a driveway providing off road parking.
INTERNAL VIEWING IS ESSENTIAL TO FULLY APPRECIATE THE OVERALL SIZE AND STANDARD OF THE ACCOMODATION ON OFFER.
Entrance Hallway
Extended Living Room 6.600 x 3.434 (21'7" x 11'3")
Extended Dining Kitchen 4.992 (max) x 2.858 x 2.331 (min) x 2.607 (16'4" (
Utility Room 3.735 x 2.096 (12'3" x 6'10")
Guest W.C
Integral Garage
First Floor Landing
Bedroom One 3.142 x 3.085 (10'3" x 10'1")
Bedroom Two 2.805 x 2.688 (9'2" x 8'9")
Bedroom Three 2.337 x 2.095 (7'8" x 6'10")
Refitted Family Bathroom
Externally There is a enclosed rear garden
Driveway

Get in touch
Lichfield
Unit 2, City Point
Friars Alley
Lichfield, United Kingdom, WS13 6QB
Staffordshire
WS13 6QB
Friars Alley
Lichfield, United Kingdom, WS13 6QB
Staffordshire
WS13 6QB
Download this property brochure
DOWNLOAD BROCHURETry our calculators
Mortgage Calculator
Stamp Duty Calculator
Similar Properties
-
Summerside Avenue, Rawnsley/Cannock Wood, Cannock
For Sale£290,000 OIROWebbs Estate Agents are thrilled to offer for sale this stunning, detached family home located in the ever popular Prospect Village, Cannock Wood.A super opportunity to purchase a genuinely delightful home that very briefly comprises of: hallway, ground floor Wc, lounge, beautiful open plan kitchen ...3 Bedrooms2 Bathrooms2 Receptions -
Burns Street, Cannock
For Sale£300,000** TRADITIONAL DETACHED HOME ** 3 BEDROOMS ** DOUBLE GARAGE ** TWO RECEPTION ROOMS ** MODERN REFITTED BREAKFAST KITCHEN ** GUEST WC ** REFITTED SHOWER ROOM ** LARGE REAR GARDEN ** AMPLE OFF ROAD PARKING ** IDEAL FOR LOCAL SHOPS AND AMENITIES ** VIEWING ADVISED ** Webbs Estate Agents are pleased to o...3 Bedrooms1 Bathroom2 Receptions -
Norton Grange Crescent, Norton Canes, Cannock
Sold STC£285,000** EXTENDED FAMILY HOME ** THREE/FOUR BEDROOMS ** ENVIABLE BREAKFAST KITCHEN ** LARGE THROUGH LOUNGE DINER ** STUDY ** UTILITY ** MATURE LOW MAINTENANCE REAR GARDEN ** AMPLE OFF ROAD PARKING ** QUIET CUL-DE-SAC ** IDEAL FOR LOCAL SHOPS AND AMENITIES ** EXCELLENT SCHOOL CATCHMENTS AND TRANSPORT LINKS...3 Bedrooms1 Bathroom2 Receptions
