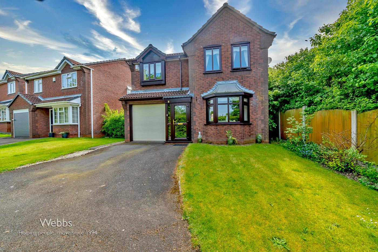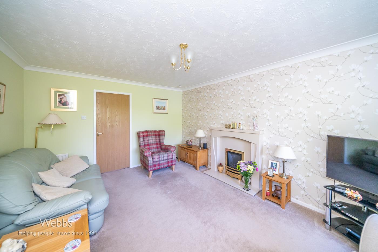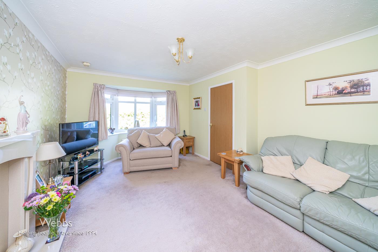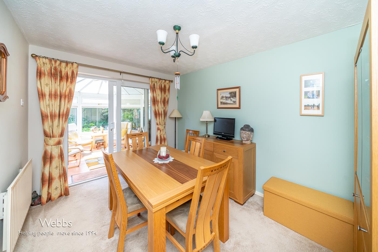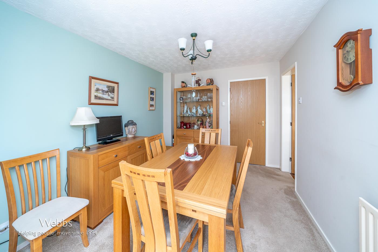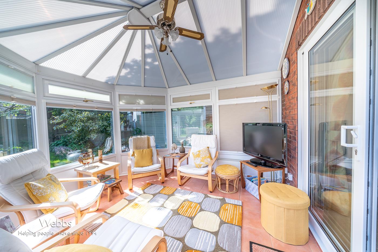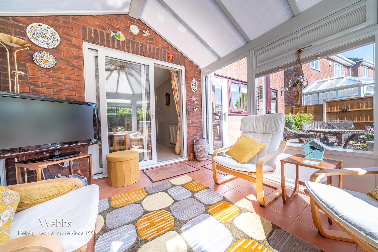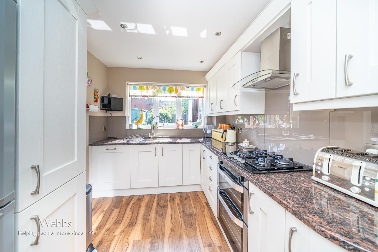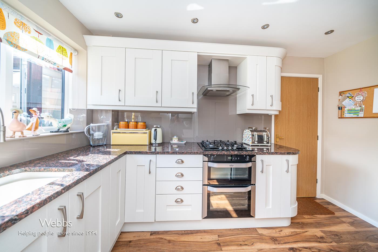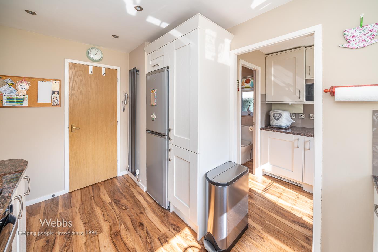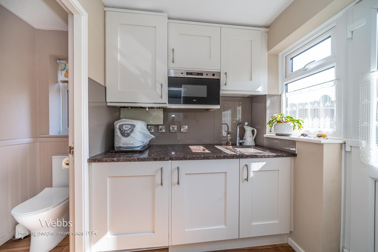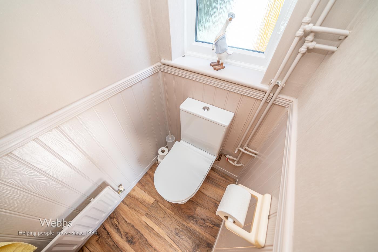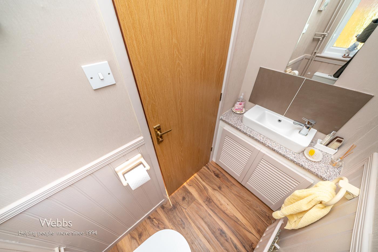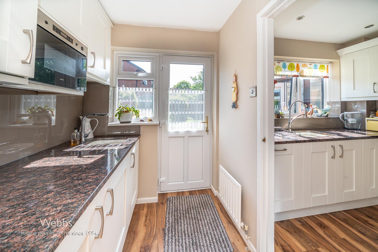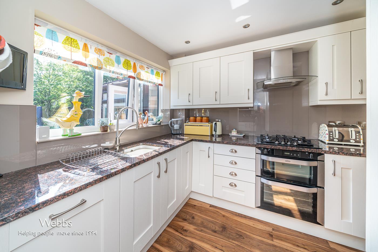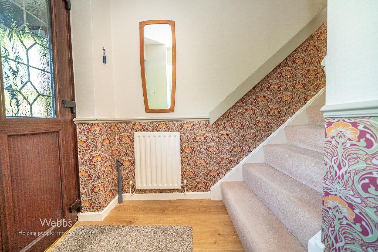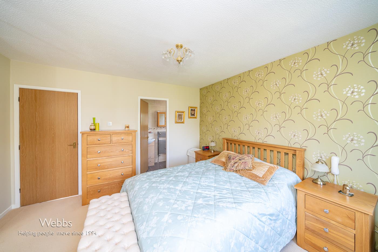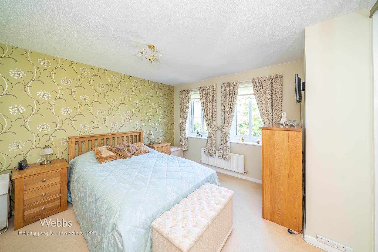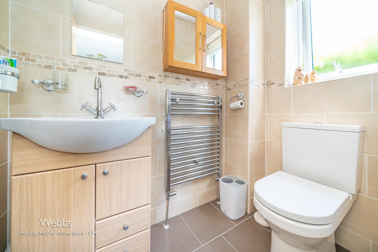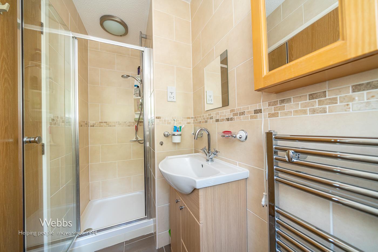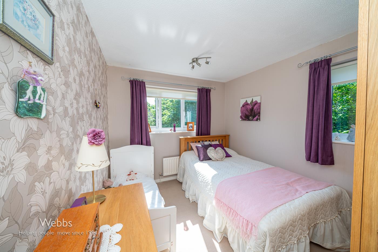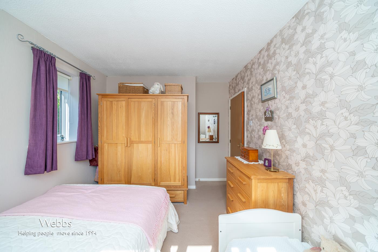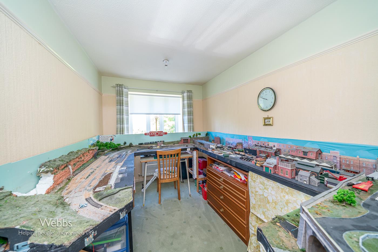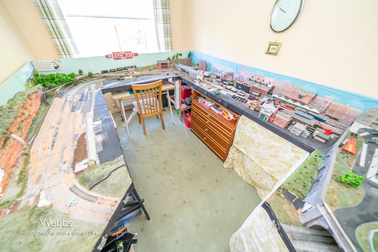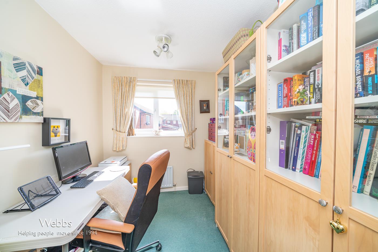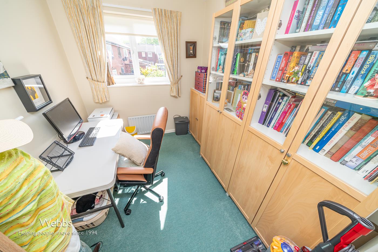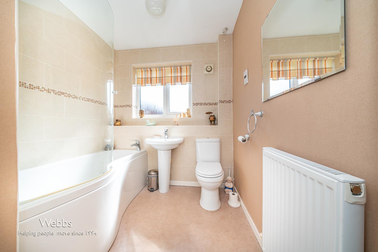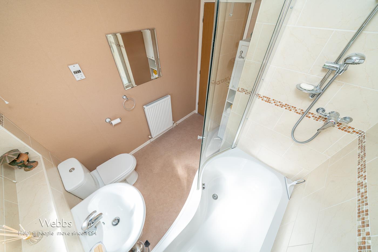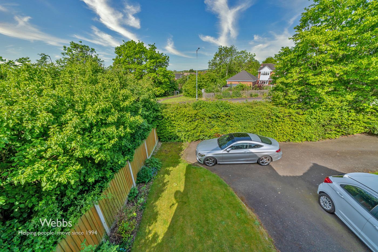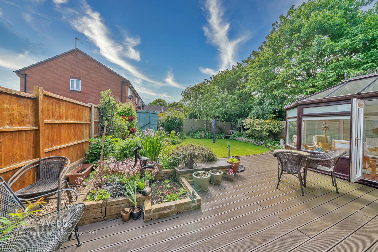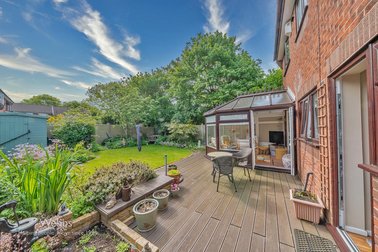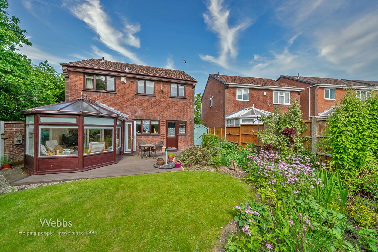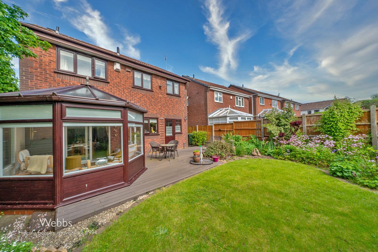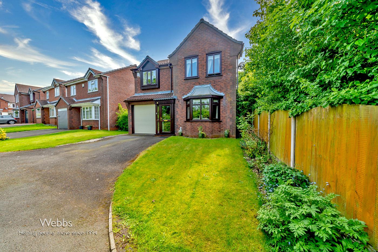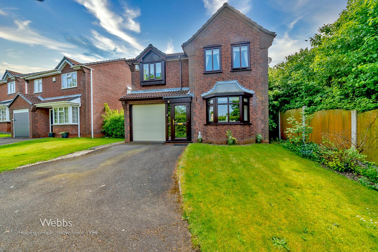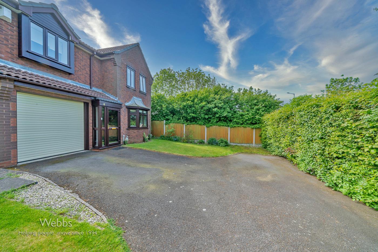Van Gogh Close, Cannock
Key Features
- WELL PRESENTED DETACHED FAMILY HOME
- FOUR BEDROOMS
- CORNER PLOT
- TWO RECEPTION ROOMS
- CONSERVATORY
- RE-FITTED KITCHEN
- RE-FITTED UTILITY ROOM WITH GUEST W.C
- RE-FITTED EN-SUITE AND RE-FITTED FAMILY BATHROOM
- LOVELY REAR GARDEN
- DRIVEWAY AND GARAGE
Full property description
** WELL PRESENTED DETACHED FAMILY HOME ** CORNER PLOT ** FOUR BEDROOMS ** TWO RECEPTION ROOMS ** CONSERVATORY ** RE-FITTED KITCHEN ** RE-FITTED UTILITY ROOM ** RE-FITTED EN-SUITE SHOWER ROOM ** INTERNAL VIEWING ESSENTIAL **
Webbs estate agents are delighted to offer for sale a well presented detached family home. Situated on a corner plot in a quiet cul-de-sac location of Heath Hayes, Cannock. The property is in close proximity to local schools, a supermarket and public transport links.
The property comprises of a entrance porch, hallway, lounge, dining room, conservatory, re-fitted kitchen, re-fitted utility room and a re-fitted guest W.C. To the first floor the master bedroom has fitted wardrobes and a re-fitted en-suite shower room. There are three further bedrooms and a re-fitted family bathroom.
Externally the property has an attractive private rear garden with a decking area, a front lawned garden with a driveway for 2 vehicles and a single garage.
Entrance Porch
Entrance Hallway
Lounge 4.481 x 3.480 (14'8" x 11'5")
Dining Room 3.515 x 2.677 (11'6" x 8'9")
Conservatory 3.369 x 2.930 (11'0" x 9'7")
Re-fitted Kitchen 3.433 x 2.299 (11'3" x 7'6")
Re-fitted Utility Room 1.941 x 1.667 (6'4" x 5'5")
Re-fitted Guest W.C
First Floor Landing
Bedroom One 3.588 x 3.608 (11'9" x 11'10")
Re-fitted En-suite Shower Room
Bedroom Two 3.572 x 2.676 (11'8" x 8'9")
Bedroom Three 3.378 x 2.294 (11'0" x 7'6")
Bedroom Four 3.517 x 2.070 (11'6" x 6'9")
Re-fitted family bathroom 2.325 x 2.003 (7'7" x 6'6")
Enclosed Rear Garden
Front Garden
Driveway
Single Garage 5.000 x 2.278 (16'4" x 7'5")

Get in touch
BOOK A VIEWINGDownload this property brochure
DOWNLOAD BROCHURETry our calculators
Mortgage Calculator
Stamp Duty Calculator
Similar Properties
-
Brook Meadow Road, Shelfield, Walsall
Sold STC£330,000 Offers OverMOTIVATED SELLER * DECEPTIVELY SPACIOUS FAMILY HOME * SOUGHT AFTER LOCATION ** VIEIWNG IS ESSENTIAL ** FOUR DOUBLE BEDROOMS ** FAMILY BATHROOM & ENSUITE ** LOUNGE ** DINING ROOM ** KITCHEN ** UTILITY ROOM ** GUEST WC ** GARAGE ** DRIVEWAY ** FRONT & REAR GARDENS ** FABULOUS PLOT ** Webbs Es...4 Bedrooms2 Bathrooms2 Receptions -
Brisbane Way, Wimblebury, Cannock
For Sale£400,000 Offers Over**** MOTIVATED SELLER ****** EXECUTIVE STYLE FAMILY HOME ** DETACHED ** FOUR BEDROOMS ** TWO RECEPTION ROOMS ** STUDY ** DOUBLE DETACHED GARAGE ** VERY WELL PRESENTED ** SOUGHT AFTER LOCATION ***WEBBS ESTATE AGENTS are delighted to bring to market this STUNNING FOUR BEDROOM DETACHED family on set o...4 Bedrooms2 Bathrooms2 Receptions -
Long Lane, Newtown / Great Wyrley, Walsall
For Sale£350,000** NO CHAIN ** MOTIVATED SELLER ** INTERNAL VIEWING IS ESSENTIAL ** SPACIOUS DETACHED FAMILY HOME ** FOUR BEDROOM DETACHED ** LOUNGE ** DINING ROOM ** REFITTED KITCHEN ** UTILITY ROOM ** REFITTED SHOWER ROOM ** FOUR BEDROOMS ** REFITTED FAMILY BATHROOM ** REAR GARDEN ** AMPLE DRIVEWAY ** UPVC DOUBLE...4 Bedrooms2 Bathrooms2 Receptions
