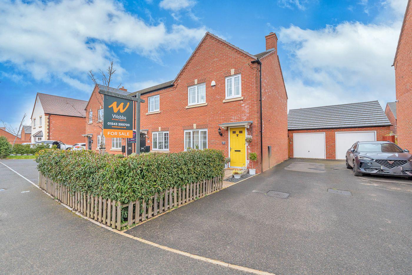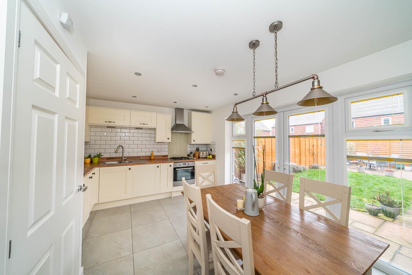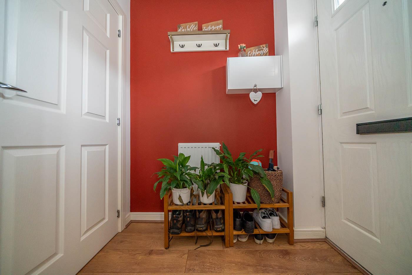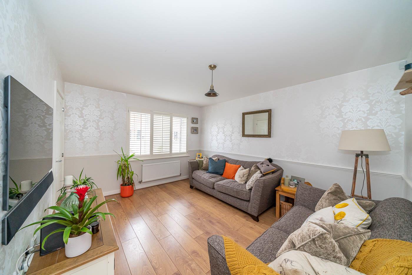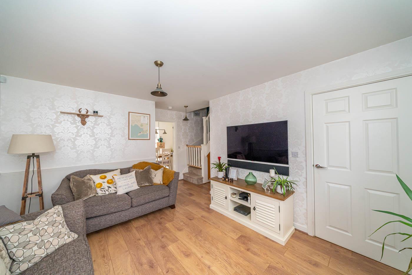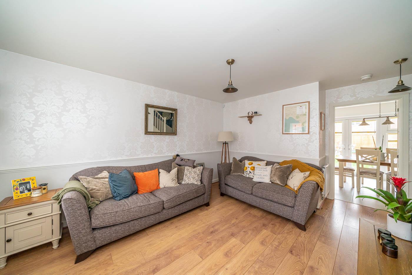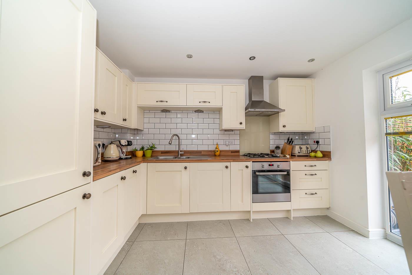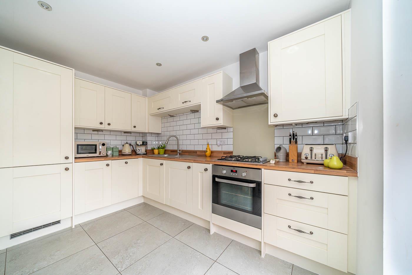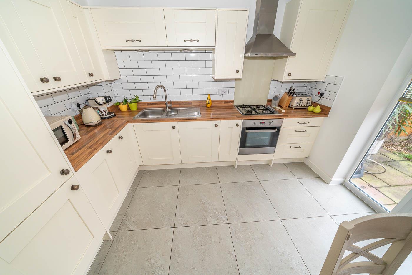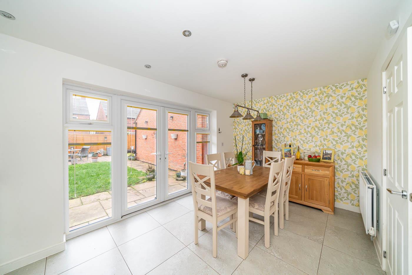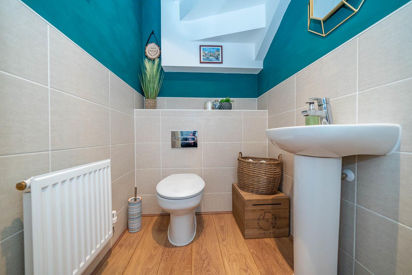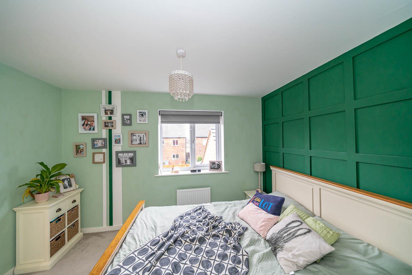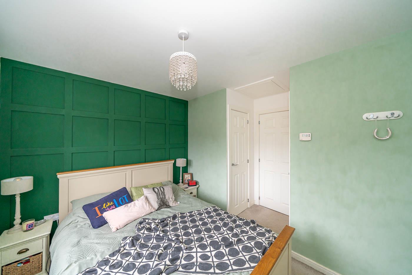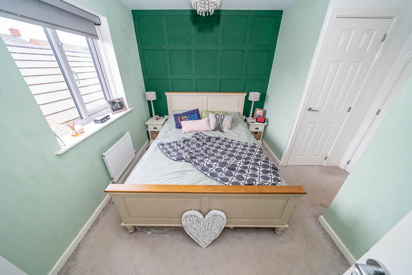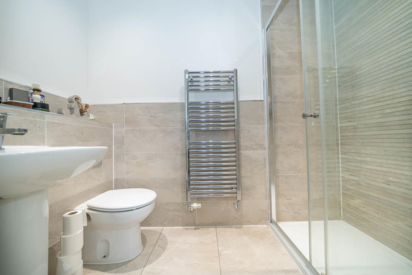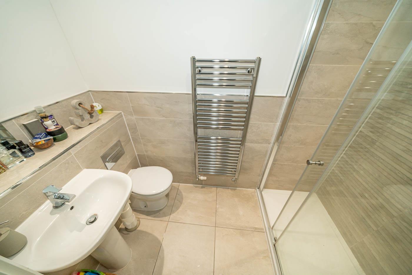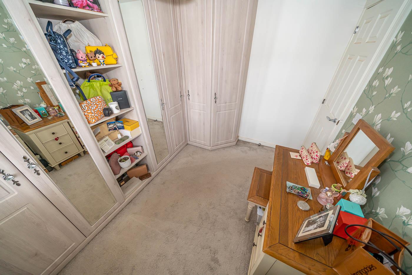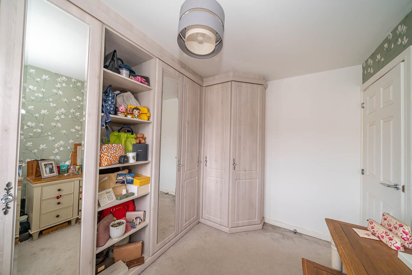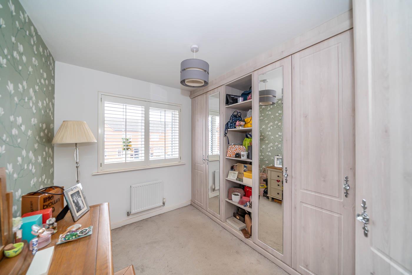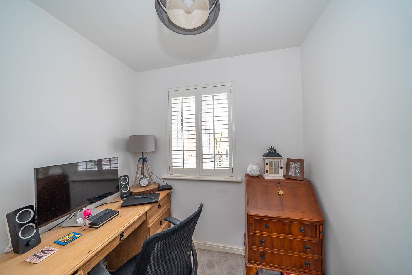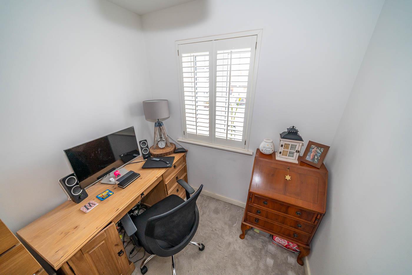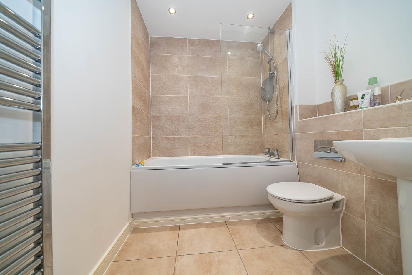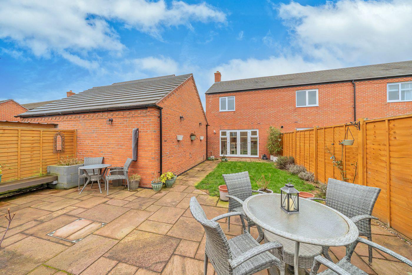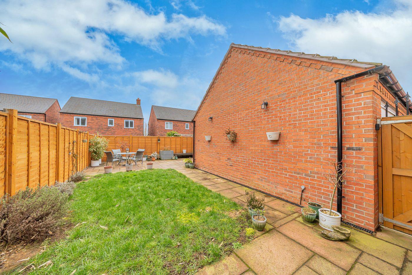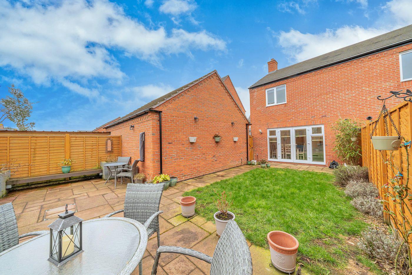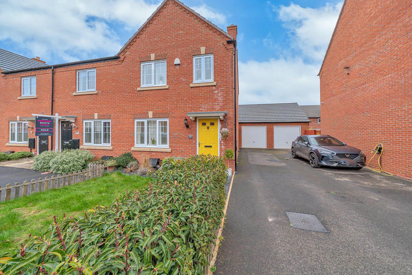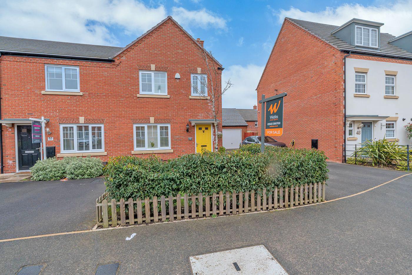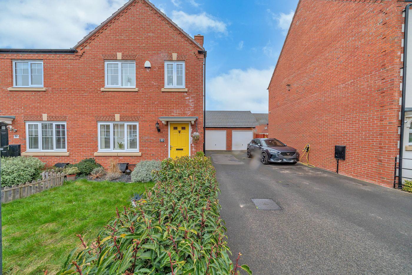For Sale
£270,000
Offers Over
Tye Road, Lichfield, Fradley
** BEAUTIFULLY PRESENTED ** THREE BEDROOM END TERRACE **SITUATED IN A SOUGHT AFTER MODERN DEVELOPMENT IN FRADLEY ** MODERN DINING KITCHEN ** ENSUITE SHOWER ROOM ** ENCLOSED REAR GARDEN ** GARAGE AND ...
Key Features
- BEAUTIFULLY PRESENTED
- MODERN END TERRACED HOUSE
- THREE BEDROOMS
- MODERN DINING KITCHEN
- GUEST W.C
- ENSUITE SHOWER ROOM
- ENCLOSED REAR GARDEN
- SINGLE GARAGE
- DRIVEWAY
- INTERNAL VIEWING ESSENTIAL
Full property description
** BEAUTIFULLY PRESENTED ** THREE BEDROOM END TERRACE **SITUATED IN A SOUGHT AFTER MODERN DEVELOPMENT IN FRADLEY ** MODERN DINING KITCHEN ** ENSUITE SHOWER ROOM ** ENCLOSED REAR GARDEN ** GARAGE AND DRIVEWAY **
Webbs estate agents are delighted to offer for sale this modern end terraced family home. Situated in the newer area of Fradley, in walking distance to local amenties including a supermarket, fish and chip shop, bakery and butchers. Fradley has excellent road links to the A38 for routes to Burton on Trent and Derby to the North, and Birmingham to the south. Lichfield Trent valley railway station is a short drive away from Fradley and has a regular direct service to London Euston.
This modern three bedroom home is finished to a high standard throughout and briefly comprises of a entrance hallway, guest w.c, lounge, modern dining kitchen. To the first floor are three bedrooms, the master has a modern ensuite shower room, family bathroom suite.
Externally the property has a enclosed rear garden, front garden, single garage and a driveway providing off road parking.
INTERNAL VIEWING IS ESSENTIAL, PLEASE CALL WEBBS TODAY TO ARRANGE YOUR VIEWING APPOINTMENT!
Entrance Hallway
Guest W.C
Lounge 3.963 x 3.375 (13'0" x 11'0")
Modern Dining Kitchen 4.739 x 2.707 (15'6" x 8'10")
Bedroom One 3.523 x 3.490 (11'6" x 11'5" )
Ensuite Shower Room
Bedroom Two 3.021 x 1.987 (9'10" x 6'6")
Bedroom Three 2.056 x 2.049 (6'8" x 6'8")
Modern Family Bathroom
Enclosed Rear Garden
Single Garage
Driveway

Get in touch
Lichfield
Unit 2, City Point
Friars Alley
Lichfield, United Kingdom, WS13 6QB
Staffordshire
WS13 6QB
Friars Alley
Lichfield, United Kingdom, WS13 6QB
Staffordshire
WS13 6QB
Download this property brochure
DOWNLOAD BROCHURETry our calculators
Mortgage Calculator
Stamp Duty Calculator
Similar Properties
-
Beechtree Road, Walsall
Sold STC£237,950 Offers Over*** STUNNING RENOVATED HOME ** NO UPWARD CHAIN ** THREE BEDROOMS ** SPACIOUS OPEN PLAN LIVING ** UTILITY ROOM ** GUEST WC ** SIZEABLE REAR GARDEN ** HIGH STANDARD THROUGHOUT ***WEBBS ESTATE AGENTS are thrilled to bring to market this STUNNING THREE BEDROOM SEMI DETACHED HOME on Beechtree Road, that ...3 Bedrooms1 Bathroom2 Receptions -
Huntsmans Rise, Cannock
Sold STC£250,000** OPEN VIEWS TO THE REAR ** DETACHED ** THREE BEDROOMS ** MODERN KITCHEN ** LARGE THROUGH LOUNGE DINER ** CONSERVATORY ** IDEAL FOR CANNOCK CHASE ** EXCELLENT LOCATION FOR SCHOOLS AND AMENITIES ** ENVIABLE SIZED PLOT ** AMPLE PARKING TO FRONT AND SIDE ** EARLY VIEWING ADVISED ** Webbs Estate Agents...3 Bedrooms1 Bathroom2 Receptions -
Essex Drive, Hednesford, Cannock
Sold STC£285,000 OIRO** SUBSTANTIALLY IMPROVED HOME ** SHOW HOME STANDARD ** THREE BEDROOMS ** ENVIABLE KITCHEN DINER ** SPACIOUS LOUNGE WITH LOG BURNER ** PRIVATE REAR GARDEN ** AMPLE OFF ROAD PARKING ** EXCELLENT SCHOOL CATCHMENTS ** IDEAL FOR TOWN CENTRE AND TRAIN STATION ** VIEWING STRONGLY ADVISED ** Webbs Estate A...3 Bedrooms1 Bathroom3 Receptions
