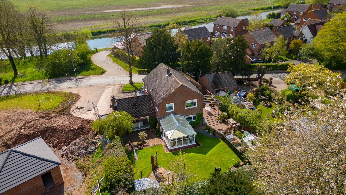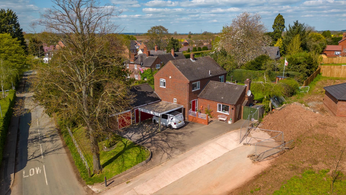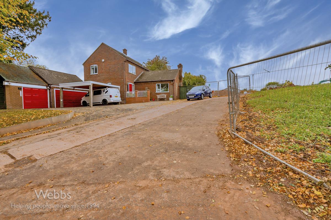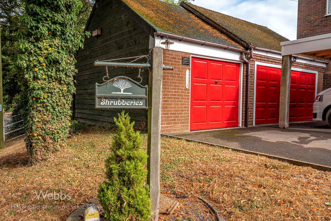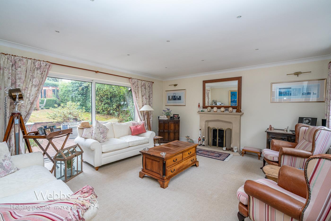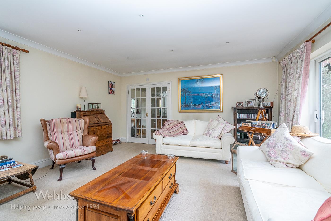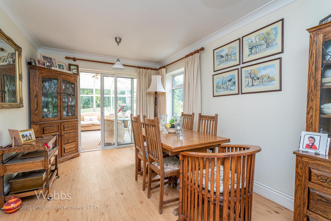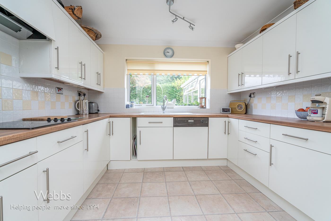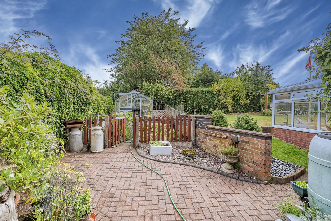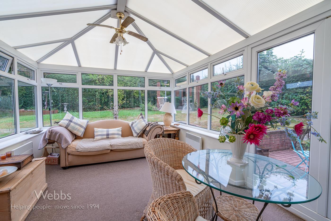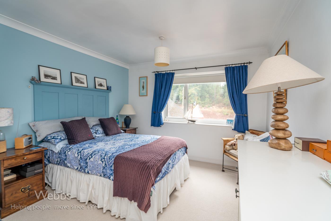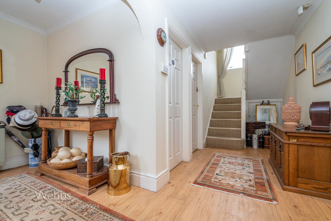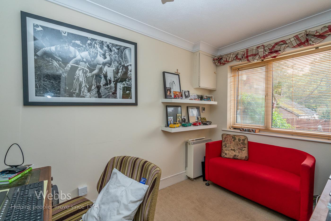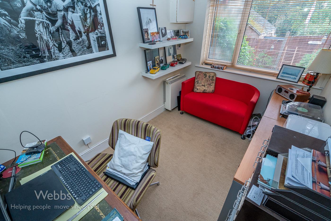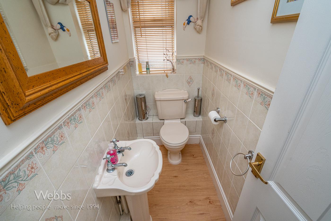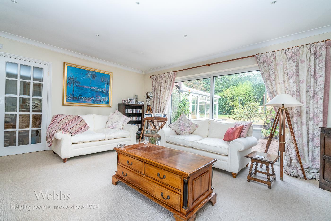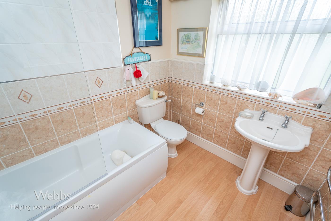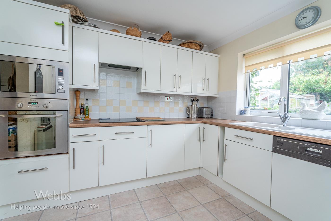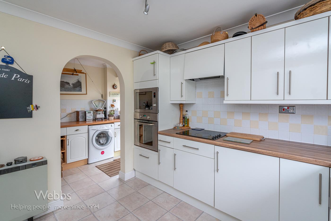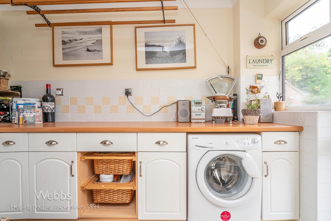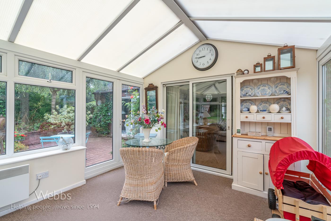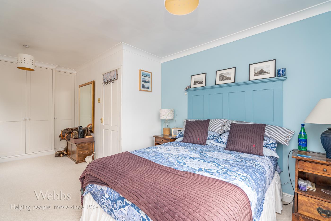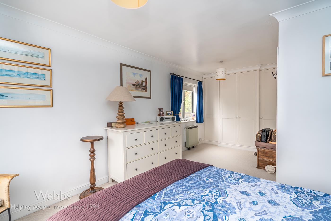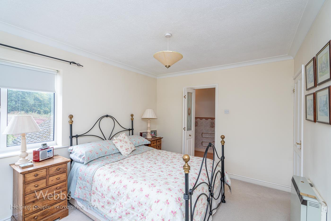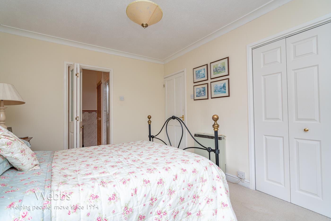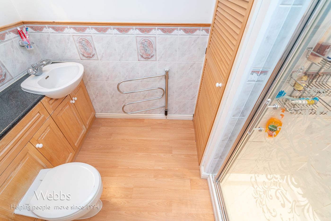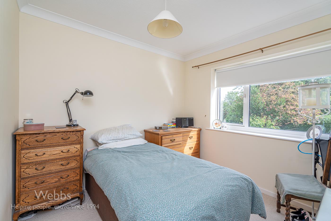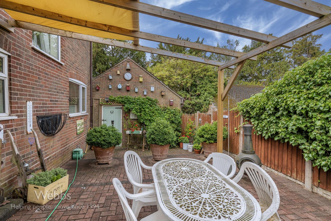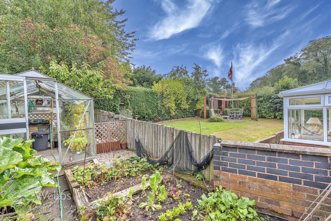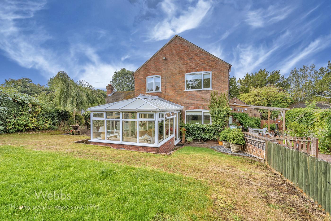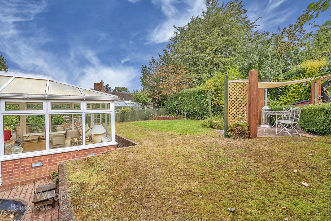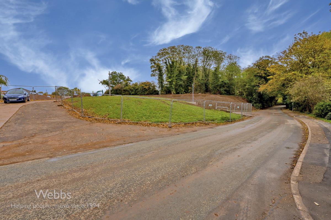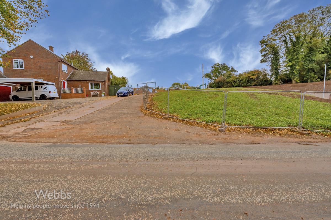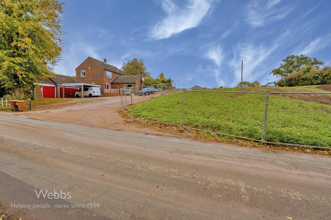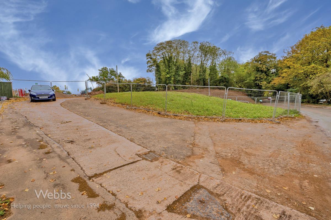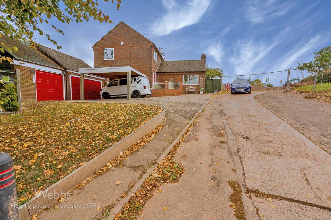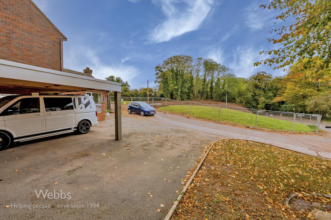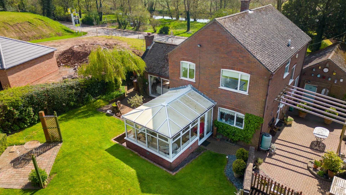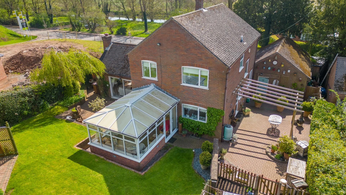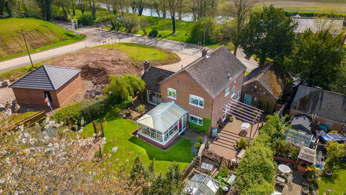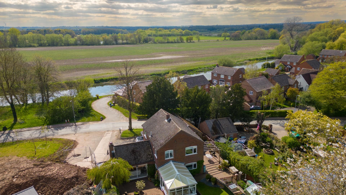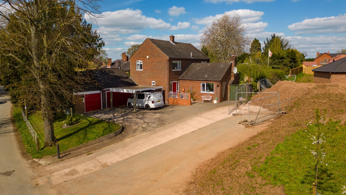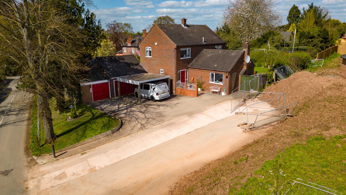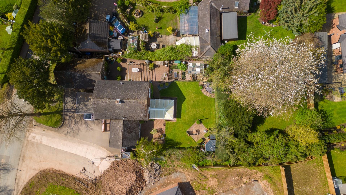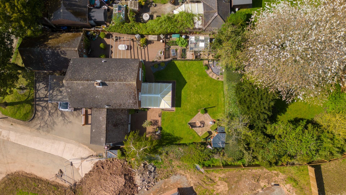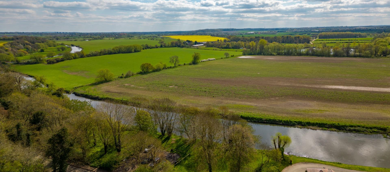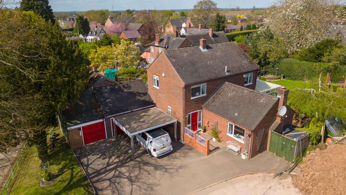The Shrubbery, Elford
Key Features
- STUNNING AND SUBSTANTIAL ELFORD HOME
- DETACHED PROPERTY WITH TRIPLE GARAGE
- THREE BEDROOMS (SCOPE FOR FOURTH IN LARGE STUDY)
- FOUR RECEPTION ROOMS
- HUGE DRIVEWAY
- RIVER VIEWS
- ELFORD VILLAGE LOCATION
- FREEHOLD PROPERTY
- AMAZING REAR GARDEN
- A GENUINE MUST SEE HOME, CALL WEBBS TODAY
Full property description
** NO CHAIN ** OUTSTANDING POTENTIAL ** TRIPLE GARAGE WITH POTENTIAL TO REPLCE WITH FURTHER DWELLING ** HIGHLY SOUGHT AFTER LOCATION ** GENEROUS PLOT ** VIEIWNG IS ESSENTIAL ** SCOPE FOR 4TH BEDROOM IN LARGE STUDY ** MOTIVATED SELLER ** PROPERTY IS CURRENTLY HOUSING THE ENTRANCE TO THE NEW BUILD DEVELOPMENT TO REAR AND HAS BEEN CONTRACTUALLY GIFTED A BRAND NEW DRIVEWAY AND LANDSCAPED FRONT GARDENS. CALL WEBBS FOR MORE INFORMATION**
Webbs Estate agents are absolutely delighted to offer for sale this versatile and very substantial detached family home located in an enviable position in the Village of Elford. **AMAZING RURAL LOCATION**
A real treat for the new buyer, this grand residence offers a rural location with beautiful views of the River Tame and is located in close proximity to Elford Village Hall, local shops, quaint village pubs/restaurants and of course a plethora of countryside walks and gardens. The village can be found very conveniently in between Tamworth and Lichfield with the A38 and A5 available nearby.
The property itself is wonderfully spacious, very well looked after and briefly comprises of: entrance hallway, guest wc, lounge, dining room, study, kitchen, utility room, conservatory, three bedrooms, master with en-suite, further family bathroom, triple garage, huge driveway with double carport and a splendid rear garden with many features including patio areas, summerhouse and allotment area.
**BEAUTIFUL AND MUCH LOVED FAMILY HOME LOCATED IN ELFORD** **HUGE POTENTIAL FOR FURTHER EXPANSION** **THREE BEDROOMS, FOUR RECEPTION ROOMS** **LARGE DRIVEWAY WITH CARPORT AND TRIPLE GARAGE** **A RARE OPPORTUNITY, CALL WEBBS TODAY**
ENTRANCE HALLWAY
GUEST WC
LOUNGE 5.468 x 4.786 (17'11" x 15'8")
STUDY/FAMILY ROOM 3.421 x 2.222 (11'2" x 7'3")
DINING ROOM 5.078 x 2.915 (16'7" x 9'6")
KITCHEN AND UTILITY ROOMS 5.020 x 3.181 (16'5" x 10'5")
CONSERVATORY 4.539 x 3.534 (14'10" x 11'7")
FIRST FLOOR LANDING
MASTER BEDROOM WITH EN-SUITE 4.051 x 3.077 (13'3" x 10'1")
BEDROOM TWO 5.674 max x 3.348 max (18'7" max x 10'11" max)
BEDROOM THREE 3.211 x 2.846 (10'6" x 9'4")
FAMILY BATHROOM 2.353 x 2.015 (7'8" x 6'7")
WONDERFULLY PRIVATE REAR GARDEN
SUMMERHOUSE, ALLOTMENT AREA AND PATIO'S
TRIPLE GARAGE WITH POWER AND LIGHTING
INCREDIBLY LARGE PRIVATE DRIVEWAY FOR MANY CARS
WONDERFUL RIVER VIEWS TO FORE
ELFORD VILLAGE LOCATION
CALL WEBBS TODAY TO BOOK YOUR SLOT
Material Information - WL
Price: £725,000
Tenure: Freehold
Council Tax Band: F
AGENTS NOTES
Please note the main photograph for this fantastic property has been edited to give a likeness of the eventual finish. The properties entrance is currently under construction due to its access to a new build development. On completion the entrance will be fully closed off, landscaped and finished to a high standard, giving this home a very private and very large driveway. Please call Webbs to discuss this further if needed.
Get in touch
Friars Alley
Lichfield, United Kingdom, WS13 6QB
Staffordshire
WS13 6QB
