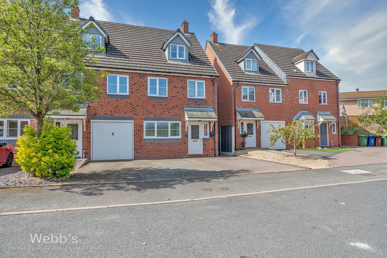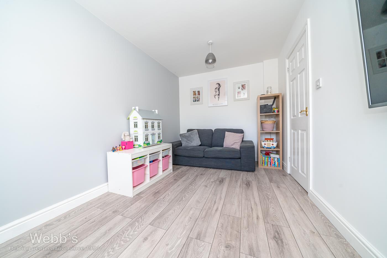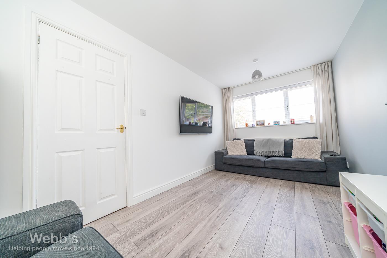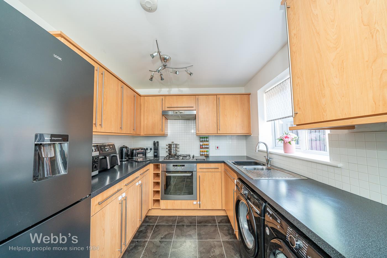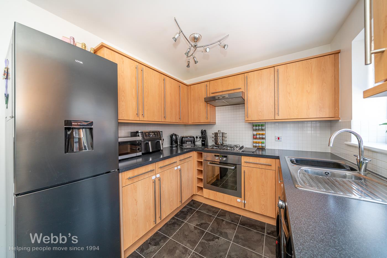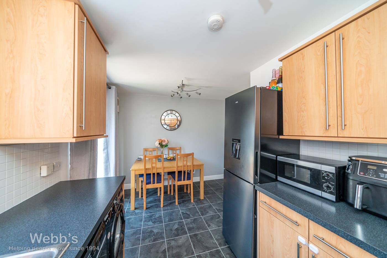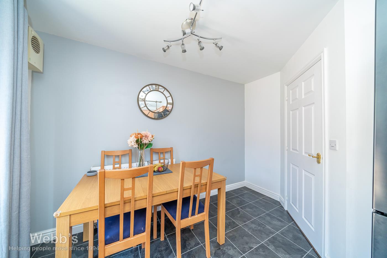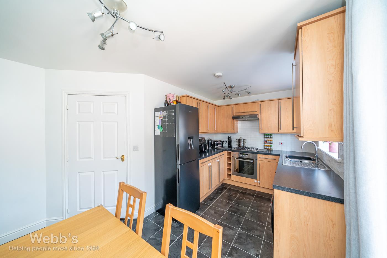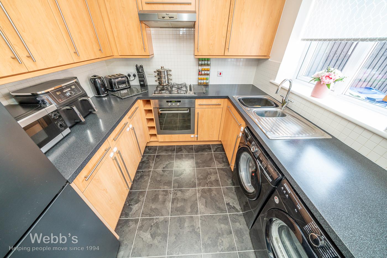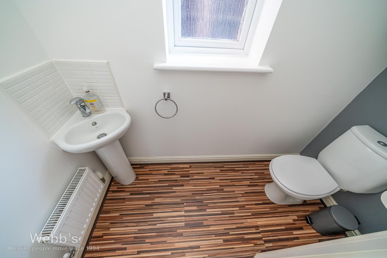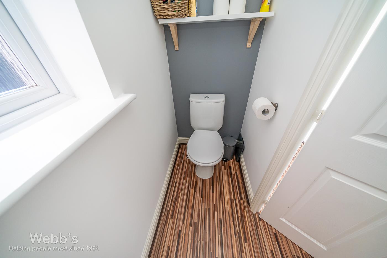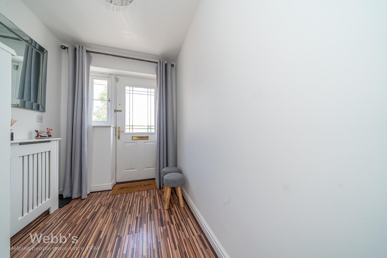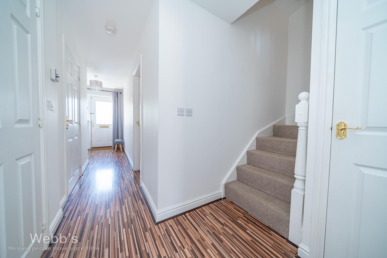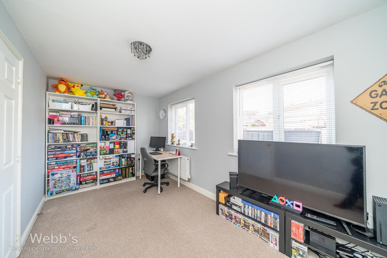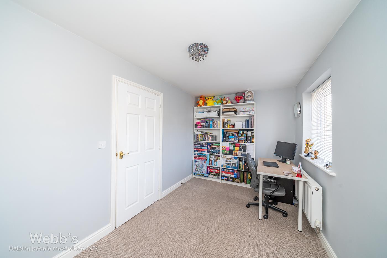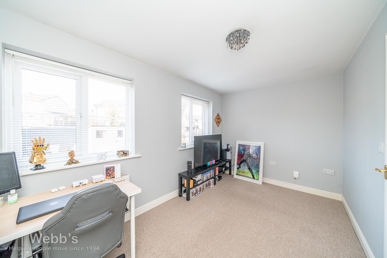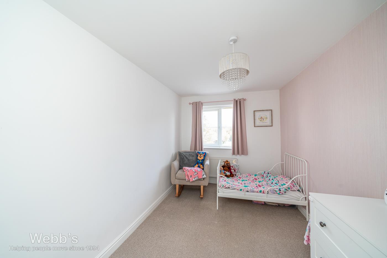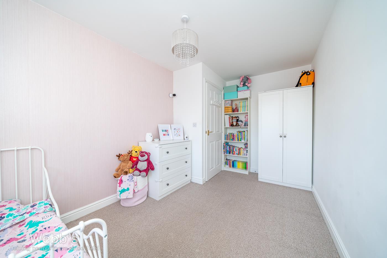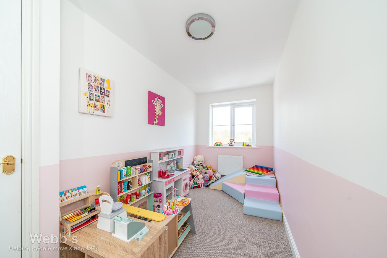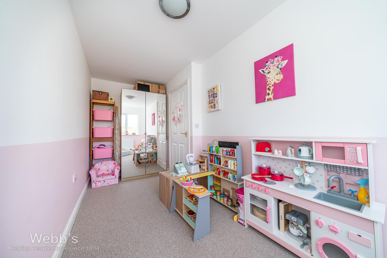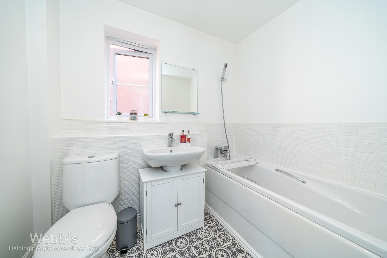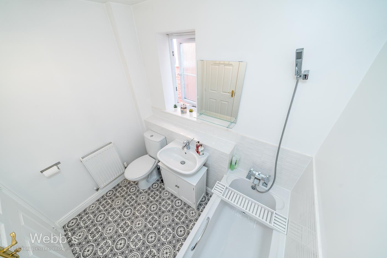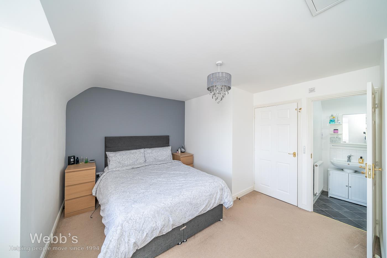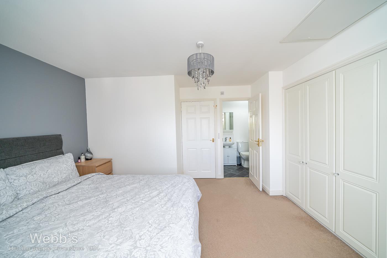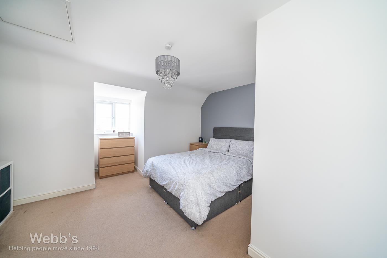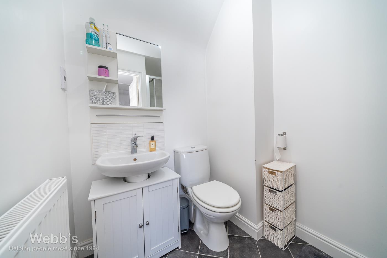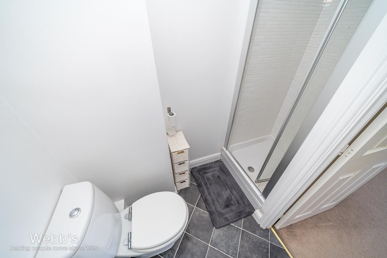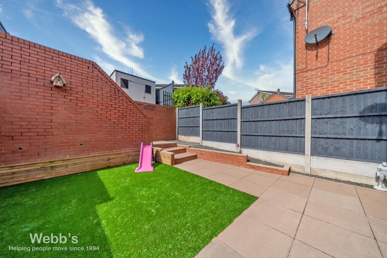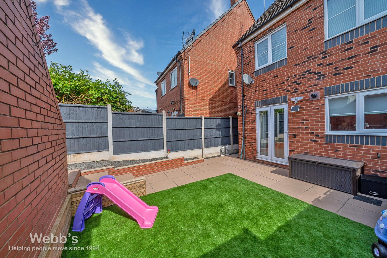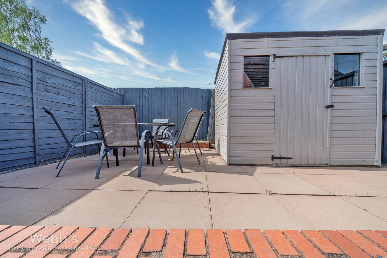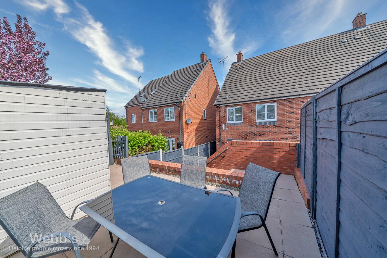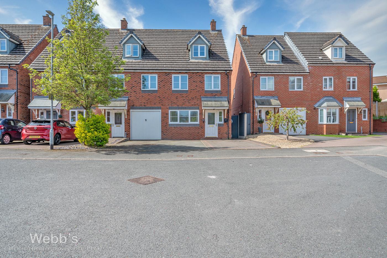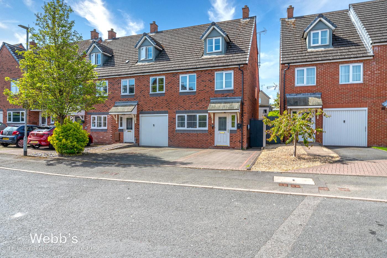The Lindens, Brereton, Rugeley
WEBBS ESTATE ...
Key Features
- THREE STOREY TOWN HOUSE
- FOUR BEDROOMS
- ONE RECEPTION ROOM
- KITCHEN/DINER
- ENSUITE & FAMILY BATHROOM
- OFF ROAD PARKING
- ENCLOSED REAR GARDEN
- WELL PRESENTED
- CUL-DE-SAC LOCATION
- VIEWING HIGHLY ADVISED
Full property description
*** THREE STOREY ** TOWNHOUSE ** CUL-DE-SAC ** FOUR BEDROOMS ** ONE RECEPTION ROOMS ** ENSUITE ** GUEST WC ** OFF ROAD PARKING ** ENCLOSED GARDEN ** VIEWING HIGHLY ADVISED ***
WEBBS ESTATE AGENTS are thrilled to bring to market this lovely FOUR BEDROOM THREE STOREY TOWN HOUSE on the Lindens, a popular and quiet CUL-DE-SAC. It is situated within easy reach of Rugeley town centre which offers a wide range of amenities and also benefits from being only a couple of minutes away from Cannock Chase, an area of outstanding natural beauty. Local schools include John Bamford Primary, Western Springs Junior, The Hart School and Hob Hill Primary with the property being within its catchment area. Commuter benefits include A51, A460 & M6 Toll road linking the midlands motorway network with train & bus routes available from Rugeley town centre.
Comprising of an entrance hallway, front reception room, guest WC and kitchen/diner on the ground floor. Upstairs on the first floor you will find the three bedrooms and family bathroom. The second floor houses the main bedroom and ENSUITE shower room. Externally there is off road parking and enclosed rear garden.
- Ground Floor -
Entrance Hallway
Reception Room 4.88m x 2.51m (16'0" x 8'2")
Guest WC
Kitchen/Diner 2.41m x 4.37 (7'10" x 14'4")
- First Floor -
Landing
Bedroom Two 4.39m x 2.4m (14'4" x 7'10")
Bedroom Three 4.45m x 2.45m (14'7" x 8'0")
Bedroom Four 4.82m x 1.86m (15'9" x 6'1")
Bathroom
- Second Floor -
Landing
Bedroom One 4.42m x 4.89m (14'6" x 16'0")
Ensuite
- Externally -
Driveway
Enclosed Rear Garden
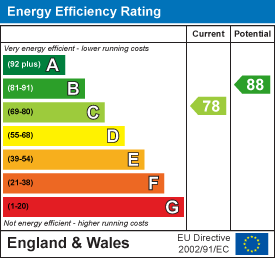
Get in touch
Friars Alley
Lichfield, United Kingdom, WS13 6QB
Staffordshire
WS13 6QB
Download this property brochure
DOWNLOAD BROCHURETry our calculators
Mortgage Calculator
Stamp Duty Calculator
Similar Properties
-
Maycroft Close, Hednesford, Cannock
For Sale£245,000 Offers Over** WELL PRESENTED ** FOUR BEDROOMS ** GROUND FLOOR SHOWER ROOM ** OPEN PLAN LOUNGE DINER ** EXCELLENT SCHOOL CATCHMENTS ** QUIET CUL-DE-SAC LOCATION ** EASY ACCESS TO CANNOCK CHASE ** IDEAL FOR HEDNESFORD TOWN CENTER AND TRAIN STATION ** VIEWING ADVISED ** WEBBS ESTATE AGENTS are pleased to offer fo...4 Bedrooms2 Bathrooms1 Reception -
Ash Street, Bloxwich, Walsall
Sold STC£235,000** HEAVILY EXTENDED FAMILY HOME ** DECEPTIVELY SPACIOUS ** FABULOUS CORNER PLOT ** TWO LARGE LOUNGES ** BATHROOM * SHOWER ROOM ** GENEROUS KITCHEN ** THREE GOOD-SIZED BEDROOMS ** VIEWING ESSENTIAL ** Webbs Estate Agents have pleasure in offering this well presented and heavily extended family home, ...4 Bedrooms2 Bathrooms2 Receptions -
Fairoaks Drive, Walsall
For Sale£239,995** CHAIN FREE ** DESIRABLE LOCATION ** SPACIOUS DORMER BUNGALOW ** 4 BEDROOMS ** SPACIOUS THROUGH LOUNGE DINER ** ENCLOSED REAR GARDEN WITH WORKSHOP ** IDEAL FOR LOCAL AMENITIES AND TRANSPORT LINKS ** AMPLE OFF ROAD PARKING ** VIEWING ADVISED ** Webbs Estate Agents are pleased to offer a deceptively...4 Bedrooms1 Bathroom1 Reception
