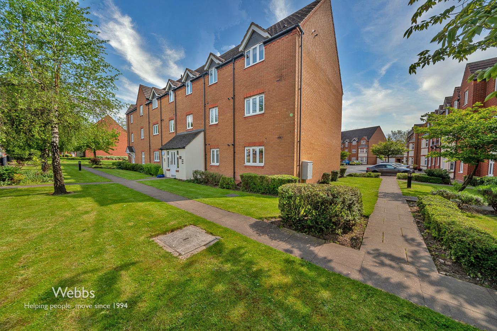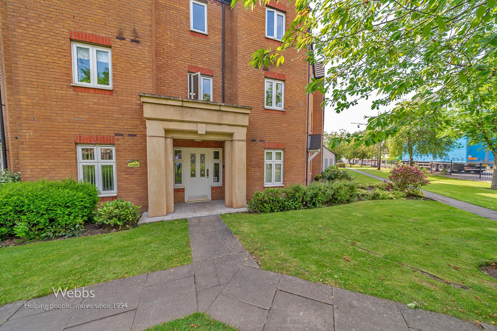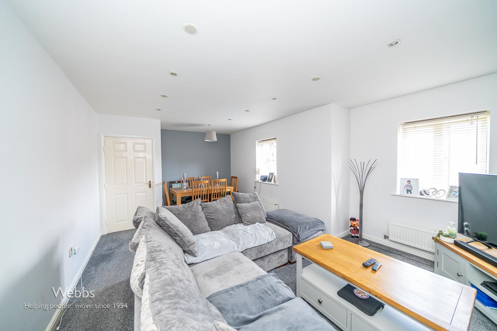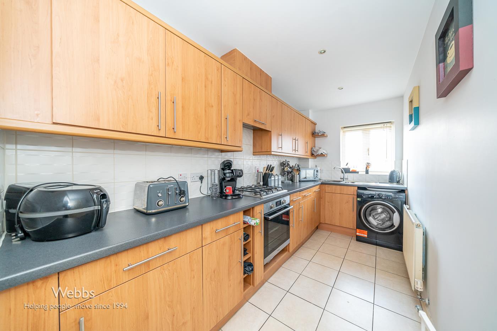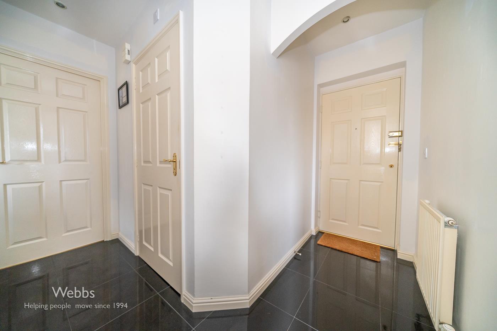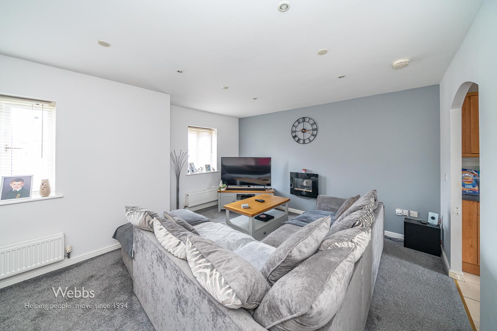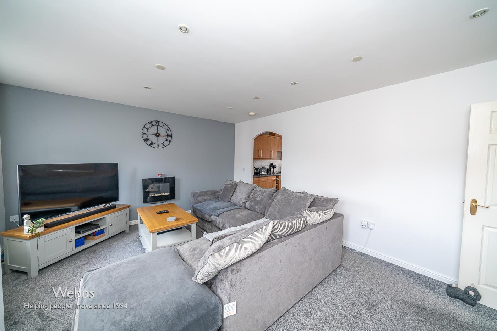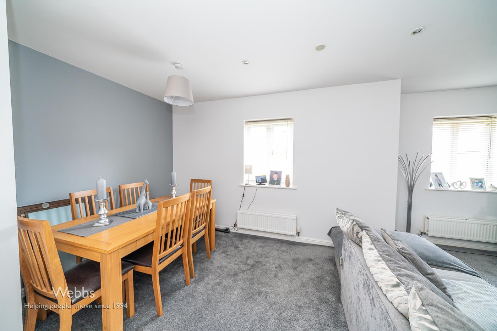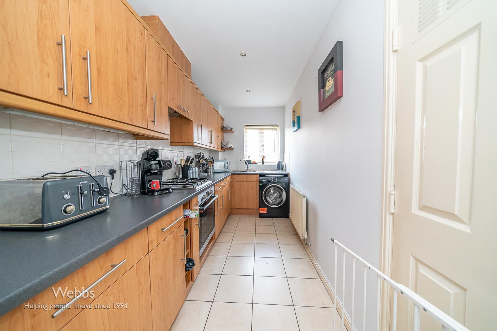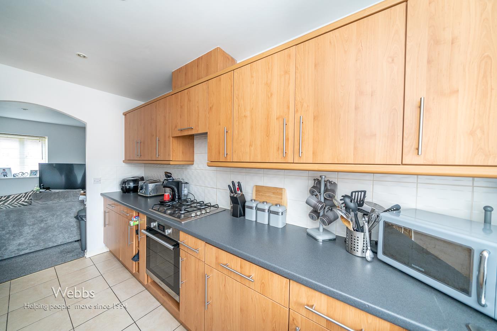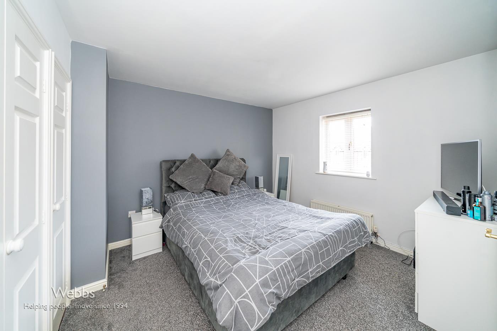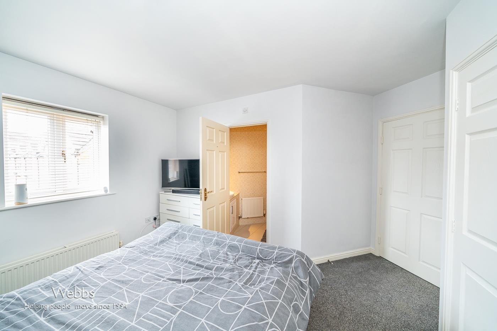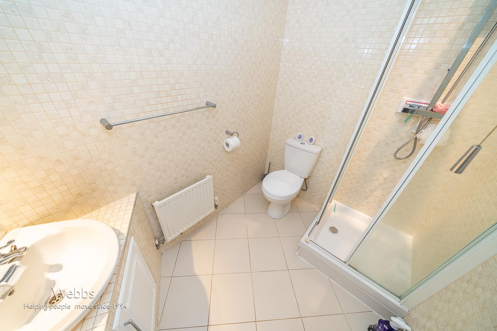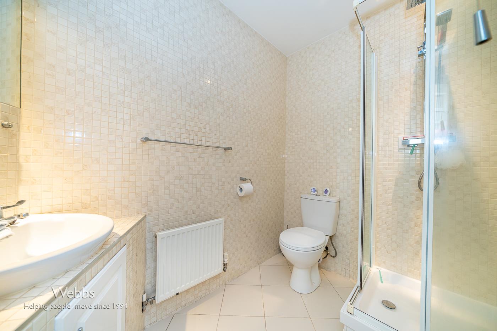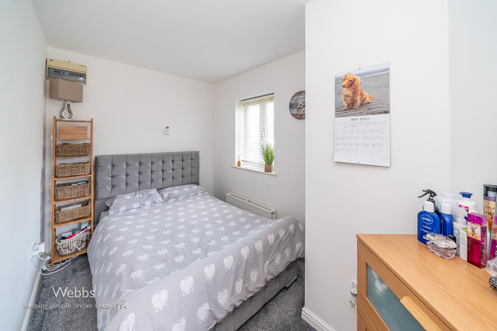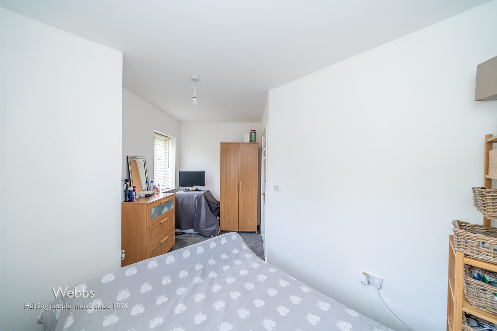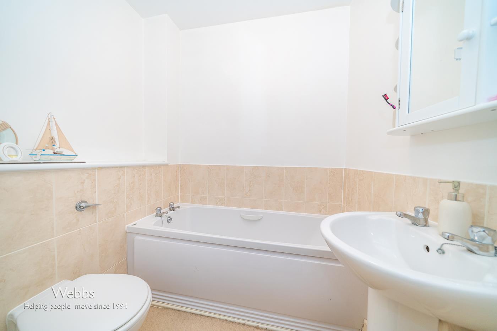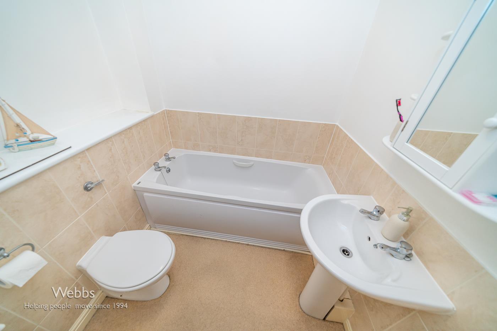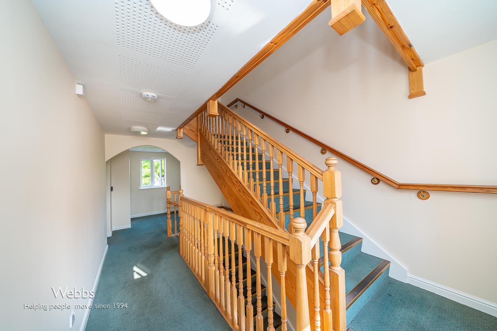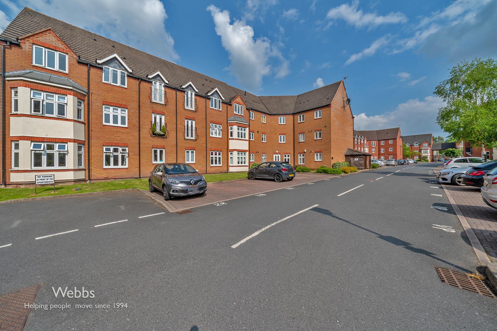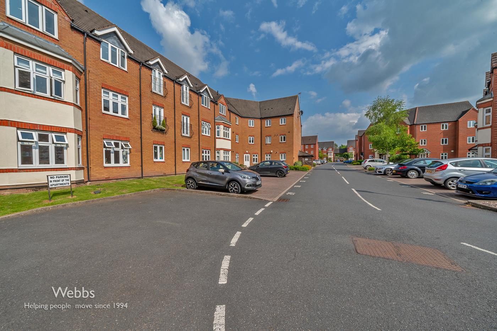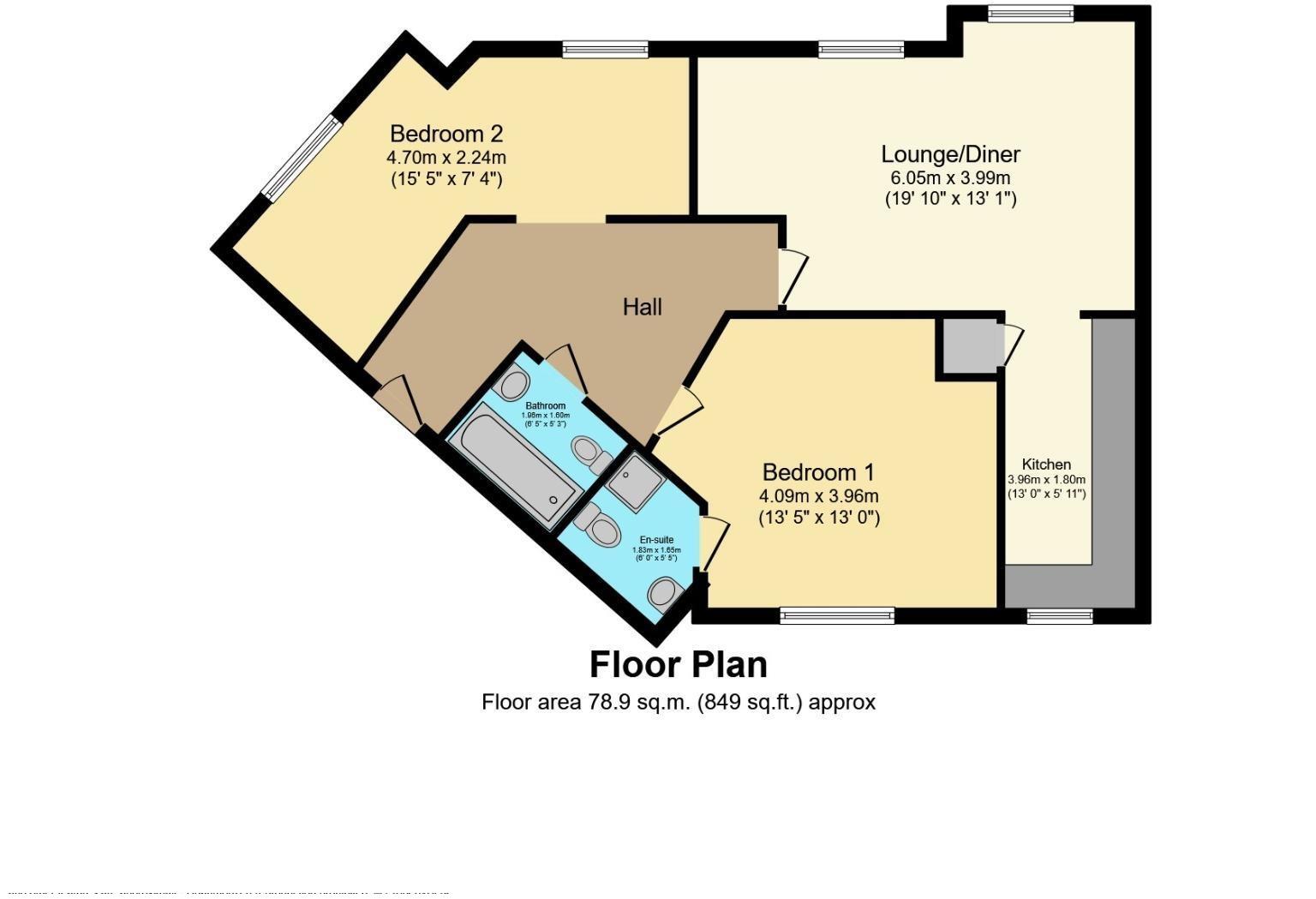The Briars, Aldridge, Walsall
Key Features
- HIGHLY DESIRABLE LOCATION
- SECOND FLOOR
- TWO BEDROOMS
- LARGE LOUNGE DINER
- COMMUNAL GARDENS
- EN-SUITE TO MASTER BEDROOM
- MODERN KITCHEN
- ALLOCATED AND VISITOR PARKING
- IDEAL FOR TOWN CENTRE
- VIEWING IS ADVISED
Full property description
** HIGHLY DESIRABLE LOCATION ** SECOND FLOOR APARTMENT ** TWO GENEROUS BEDROOMS ** EN-SUITE TO MAIN BEDROOM ** OPEN PLAN LOUNGE DINER ** MODERN KITCHEN ** STUNNING COMMUNAL GARDENS ** ALLOCATED PARKING SPACE ** LARGE LOFT SPACE ** TOWN CENTRE LOCATION ** VIEWING ESSENTIAL **
Webbs Estate Agents are pleased to offer for sale a spacious well presented second floor town center apartment, The Briars is a highly desirable development with communal gardens, ample parking spaces and being close to all local shops and amenities.
In brief consisting of a secure communal entrance, well-maintained communal landings and stairs to the second floor, having a spacious entrance hallway, open plan lounge diner with opening to the modern well equipped kitchen, two generous bedrooms, family bathroom and en-suite shower room to the main bedroom, a large loft offers generous storage space.
The communal gardens are well maintained, allocated parking space and ample visitor parking spaces, VIEWING is strongly advised to fully appreciate the standard, size and condition of the property on offer.
DRAFT DETAILS
SECURE COMMUNAL ENTRANCE
ENTRANCE HALLWAY
SPACIOUS OPEN PLAN LOUNGE/DINER 6.05 x 3.99 (19'10" x 13'1")
MODERN KITCHEN 3.96 x 1.80 (12'11" x 5'10")
BEDROOM ONE 4.09 x 3.96 (13'5" x 12'11")
EN-SUITE SHOWER ROOM 1.83 x 1.65 (6'0" x 5'4")
BEDROOM TWO 4.70 x 2.24 (15'5" x 7'4")
FAMILY BATHROOM 1.95 x 1.60 (6'4" x 5'2")
COMMUNAL GARDENS
ALLOCATED PARKING SPACE WITH VISITORS PARKING
FOR A VIEWING PLEASE CALL 01922 288800
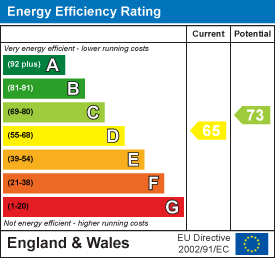
Get in touch
BOOK A VIEWINGDownload this property brochure
DOWNLOAD BROCHURETry our calculators
Mortgage Calculator
Stamp Duty Calculator
Similar Properties
-
Wolverhampton Road, Cannock
Sold STC£175,000 OIRO** TOWN CENTRE LOCATION ** TWO DOUBLE BEDROOMS ** FIRST FLOOR BATHROOM ** TWO GENEROUS RECEPTION ROOMS ** GROUND FLOOR SHOWER ROOM ** ENCLOSED REAR GARDEN ** CLOSE TO LOCAL SHOPS AND AMENITIES ** EXCELLENT FIRST TIME BUYER OR INVESTMENT PROPERTY ** VIEWING RECOMMENDED ** Webbs Estate Agents are plea...2 Bedrooms2 Bathrooms2 Receptions -
Cotswold Close, Aldridge, Walsall
Sold STC£180,000*** STUNNING VIEWS ** TWO DOUBLE BEDROOMS ** WELL PRESENTED ** FIRST FLOOR ** GARAGE ** REAR GARDEN ** SPACIOUS LOUNGE ** MODERN KITCHEN & BATHROOM ** VIEWING ESSENTIAL ***WEBBS ESTATE AGENTS are thrilled to bring to market this BEAUTIFUL TWO BEDROOM FIRST FLOOR MAISONETTE. Located in Cotswold C...2 Bedrooms1 Bathroom1 Reception -
Station Street, Cheslyn Hay, Walsall
Sold STC£159,950 OIRO** SOUGHT AFTER LOCATION ** TRADITIONAL SEMI DETACHED HOME ** TWO DOUBLE BEDROOMS ** LARGE FIRST FLOOR BATHROOM ** TWO RECEPTION ROOMS ** MATURE WELL STOCKED REAR GARDEN ** IDEAL FOR LOCAL SHOPS AND AMENITIES ** EXCELLENT SCHOOL CATCHMENTS ** TRANSPORT LINKS VIA ROAD AND RAIL **WEBBS ESTATE AGENTS a...2 Bedrooms1 Bathroom2 Receptions
