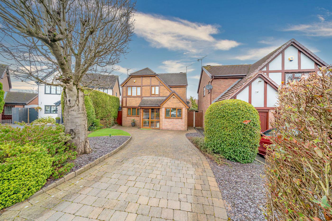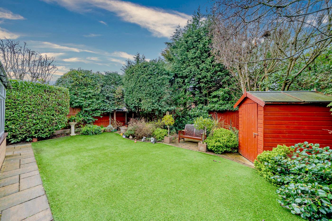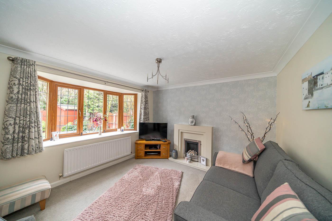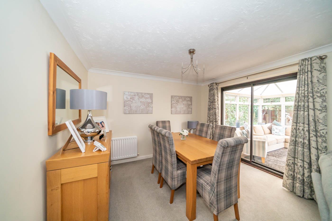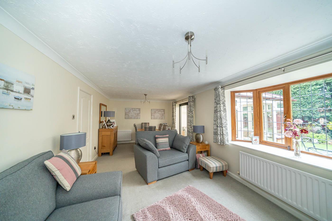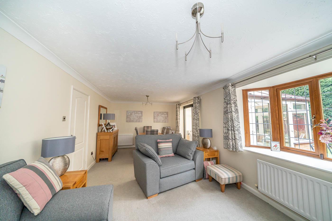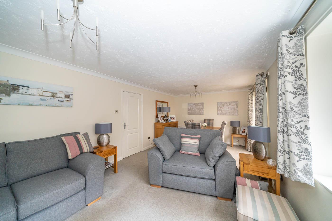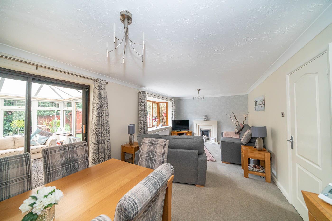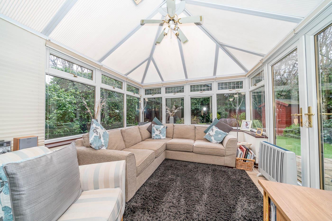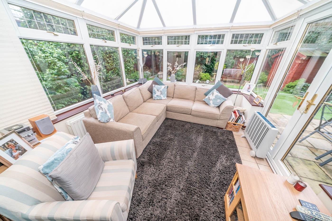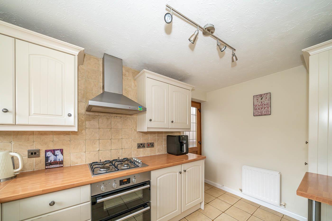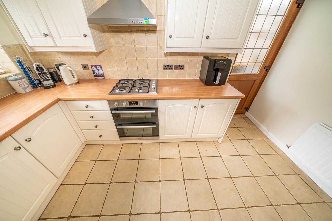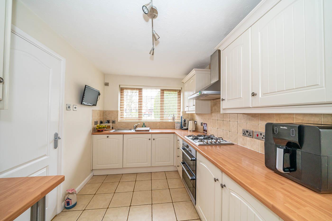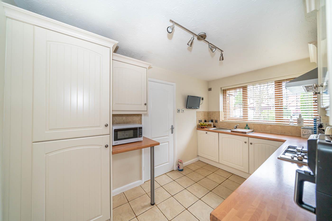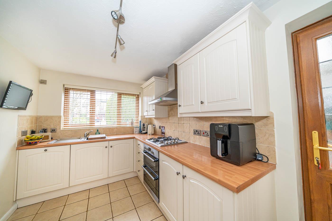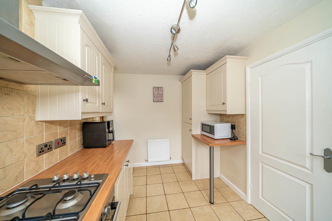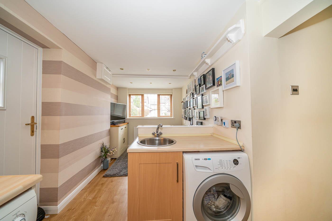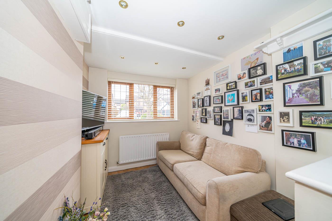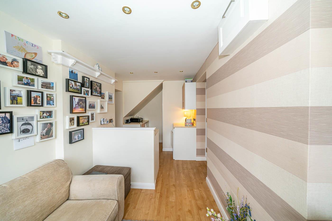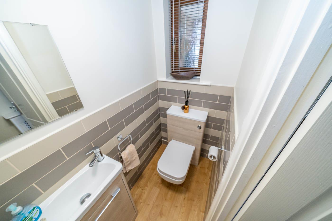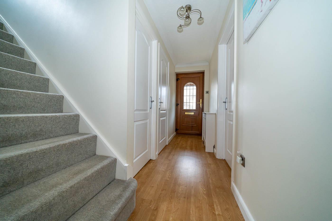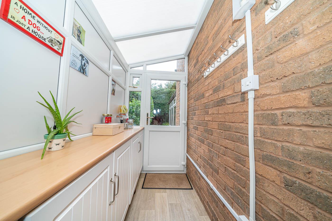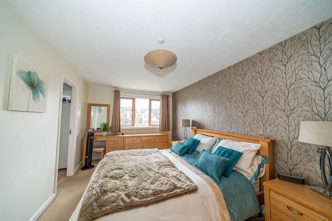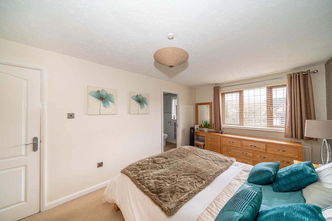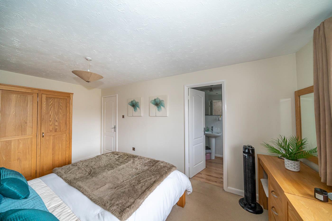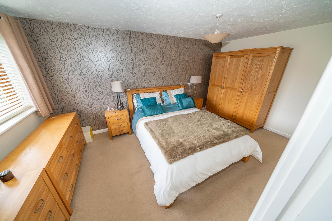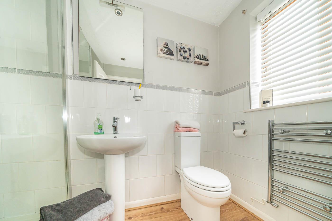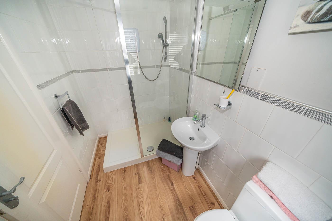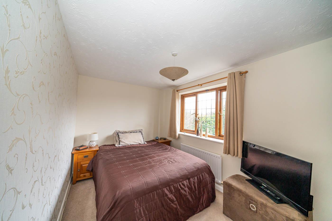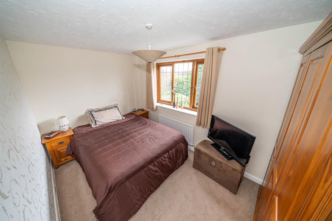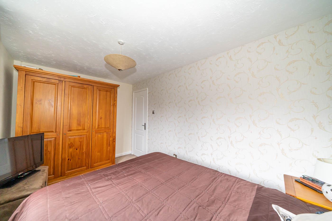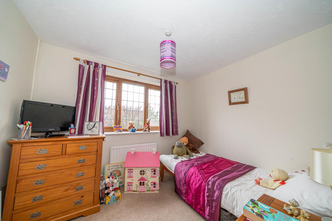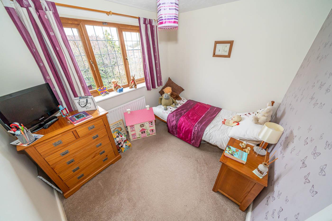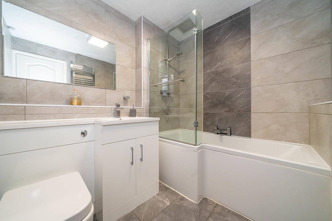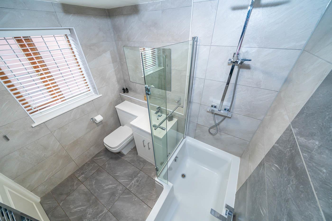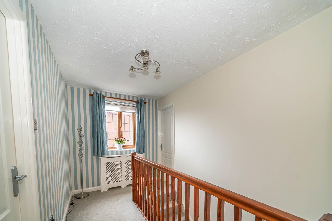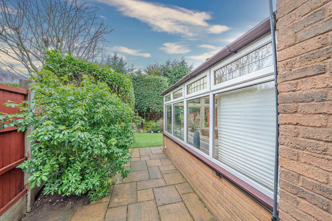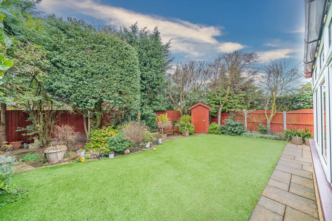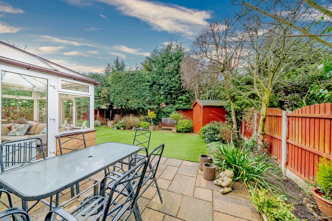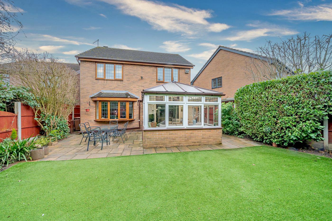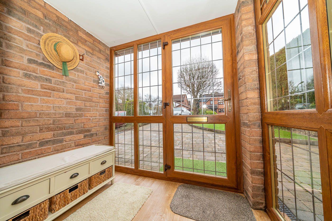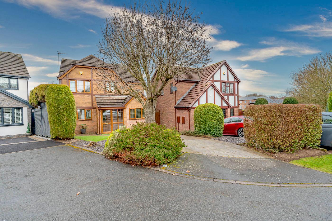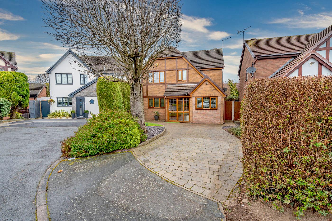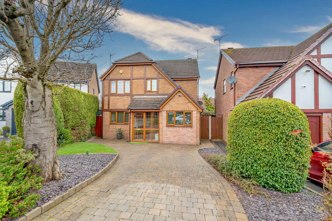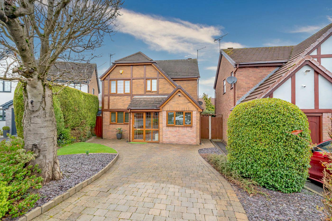The Berkshire, Walsall
WEB...
Key Features
- DETACHED FAMILY HOME
- QUIET CUL-DE-SAC
- THREE DOUBLE BEDROOMS
- TWO RECEPTION ROOMS
- CONSERVATORY
- EXTREMELY WELL PRESENTED
- DRIVEWAY
- ENCLOSED PRIVATE REAR GARDEN
- POPULAR LOCATION
- VIEWING HIGHLY ADVISED
Full property description
** BEAUTIFUL FAMILY HOME ** DETACHED ** THREE DOUBLE BEDROOMS ** TWO RECEPTION ROOMS ** GUEST WC ** CONSERVATORY ** DRIVEWAY ** WELL PRESENTED ** TURNBERRY ESTATE ** QUIET CUL-DE-SAC **
WEBBS ESTATE AGENTS are thrilled to bring to market this LOVELY THREE BEDROOM DETACHED FAMILY HOME on The Berkshire, a quiet cul-de-sac within the sought after Turnberry Estate. Benefitting from plenty of local amenities including schools. shops and great transport links.
Internally comprising of a porch, entrance hallway, front reception room, spacious lounge/diner, conservatory, kitchen, guest WC and side access porch on the ground floor. Upstairs features THREE well proportioned bedrooms with EN-SUITE to main bedroom and modern family bathroom. Externally there is off road parking to the front via the driveway. To the rear you will find a fully enclosed and private garden with low maintenance
An ideal family home that is well presented throughout. Call us TODAY to arrange your early viewing.
Hallway
Kitchen 2.34m x 3.69m (7'8" x 12'1")
Lounge / Diner 6.93m x 3.43m (22'8" x 11'3")
Conservatory 3.61m x 3.28m (11'10" x 10'9")
Boot Room 3.67m x 1.27m (12'0" x 4'1")
Utility / second reception 5.20m x 2.46m (17'0" x 8'0")
Guest WC 1.72m x 0.93m (5'7" x 3'0")
Landing
Bedroom One 2.87m x 4.78m (9'4" x 15'8")
En-suite to Bedroom One 2.62m x 1.61m (8'7" x 5'3")
Bedroom Two 2.42m x 3.94m (7'11" x 12'11")
Bedroom Three 2.97m x 2.42m (9'8" x 7'11")
Bathroom 2.30m x 1.95m (7'6" x 6'4")
Sales Details LC
Viewing - Strictly by prior appointment through WEBBS ESTATE AGENTS. General Information: Whilst every care has been taken in the preparation of these particulars, they are for guidance purposes only and no guarantee can be given as to the working condition of the various services and appliances. Measurements have been taken as accurately as possible, however slight discrepancies may inadvertently occur. Purchasers are advised to check all measurements critical to their requirements.
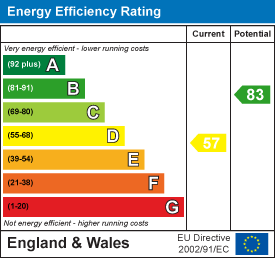
Get in touch
Sold STCDownload this property brochure
DOWNLOAD BROCHURETry our calculators
Mortgage Calculator
Stamp Duty Calculator
Similar Properties
-
Enstone Close, Heath Hayes, Cannock
For Sale£289,950 OIRO** STUNNING MODERN NEW BUILD HOME ** BUILT IN 2021 ** THREE BEDROOMS ** SHOW HOME STANDARD THROUGHOUT ** STUNNING KITCHEN DINER AND FAMILY ROOM ** SPACIOUS LOUNGE ** THREE BEDROOMS ** EN-SUITE TO MAIN BEDROOM ** THREE PIECE FAMILY BATHROOM ** LANDSCAPED REAR GARDEN ** TWO SECURE PARKING SPACES ** I...3 Bedrooms2 Bathrooms1 Reception -
High Street, Chasetown, Burntwood
Sold STC£325,000 Offers Over*** BEAUTIFULLY PRESENTED ** TRADITIONAL DETACHED FAMILY HOME ** THREE BEDROOMS** IMPRESSIVE FAMILY KITCHEN WITH OPEN PLAN CONSERVATORY ** UTILITY ROOM AND GUEST W.C ** MODERN FAMILY BATHROOM ** LARGE REAR GARDEN ** DRIVEWAY ** WALKING DISTANCE TO BURNTWOOD HIGH STREET ** CLOSE TO CHASE TERRACE PRIM...3 Bedrooms1 Bathroom2 Receptions -
Richardson Way, Rugeley
For Sale£290,000**MODERN THREE STOREY TOWNHOUSE ** THREE BEDROOMS ** FAMILY ROOM ** UTILITY ROOM (CONVERTED GARAGE) ** SPACIOUS LOUNGE/DINER ** EN-SUITE SHOWER ROOM** VERY WELL PRESENTED THROUGHOUT ** EARLY VIEWING RECOMMENDED ** Webbs estate agents are delighted to offer for sale a well-presented modern townhouse....3 Bedrooms2 Bathrooms2 Receptions
