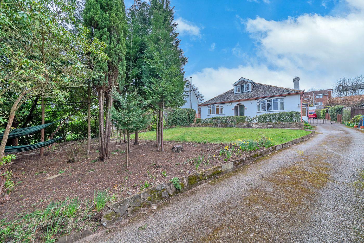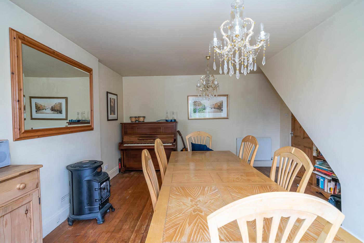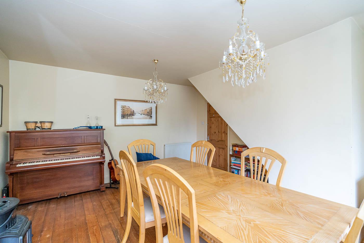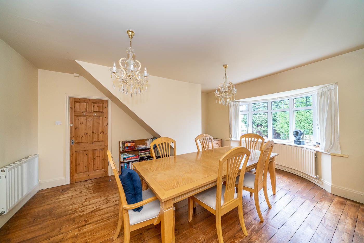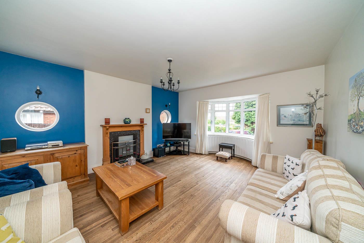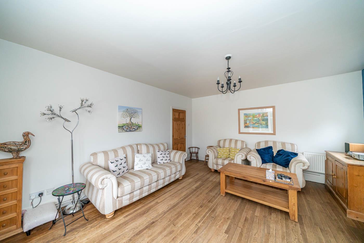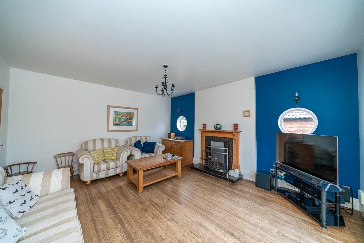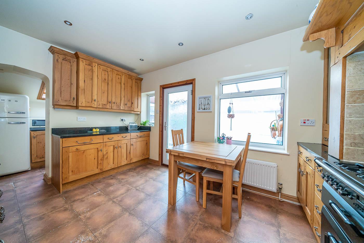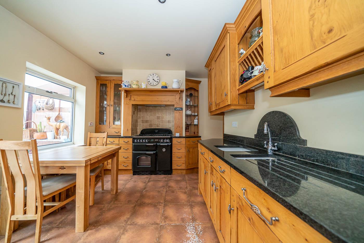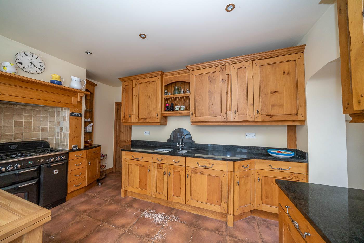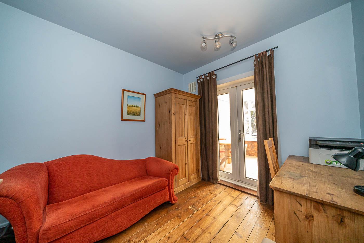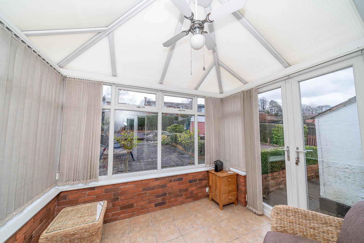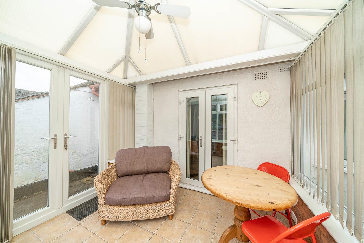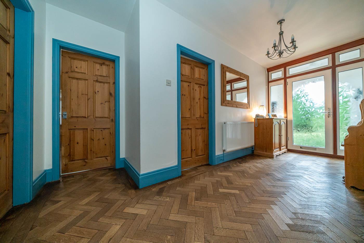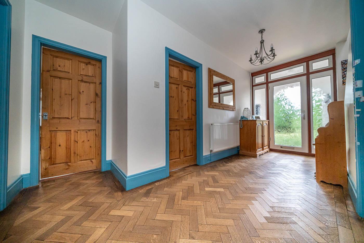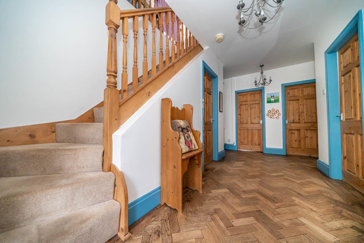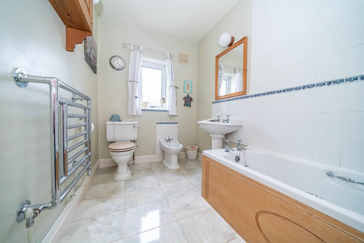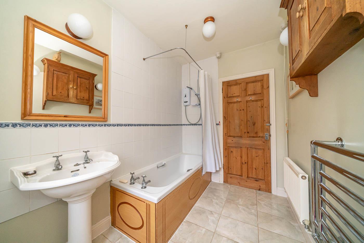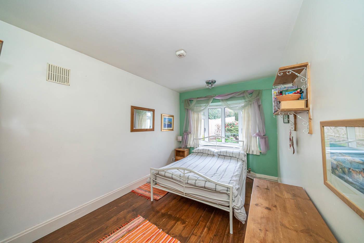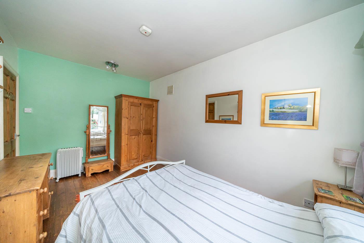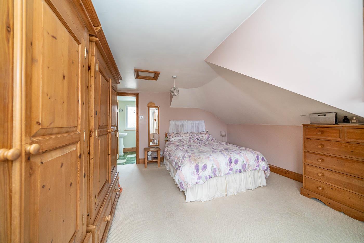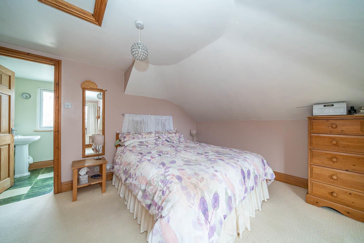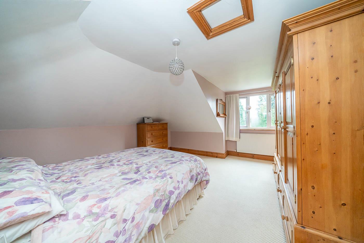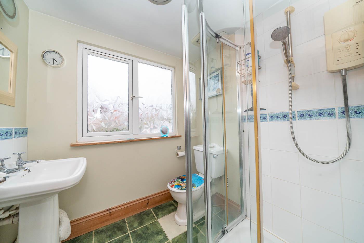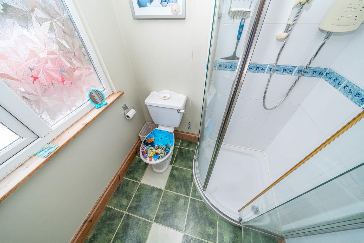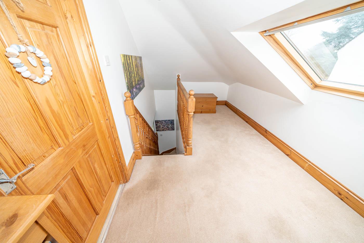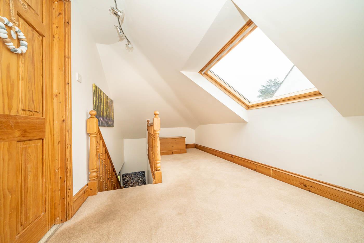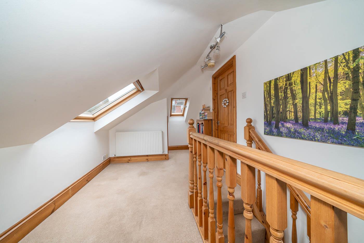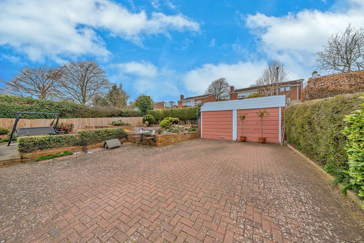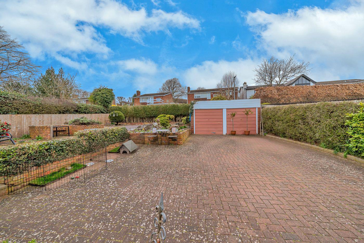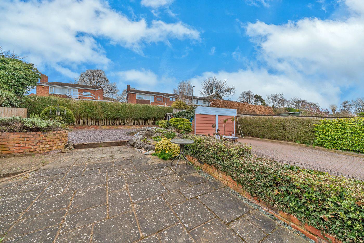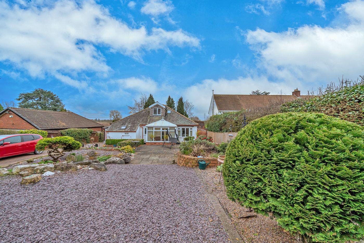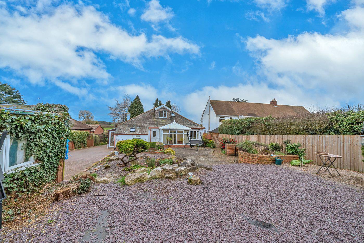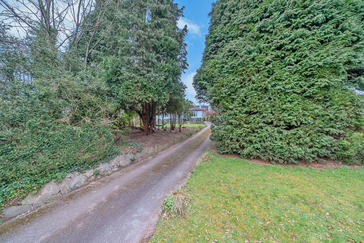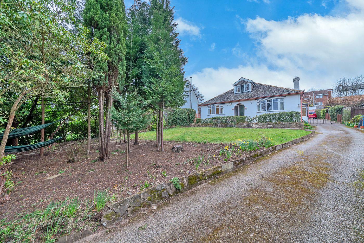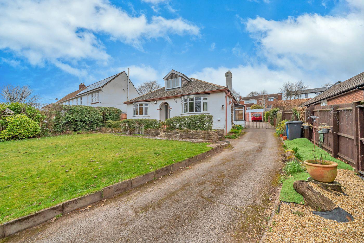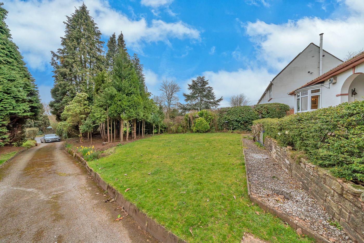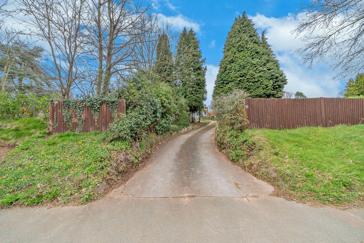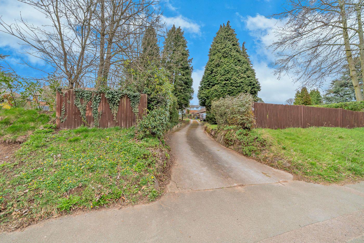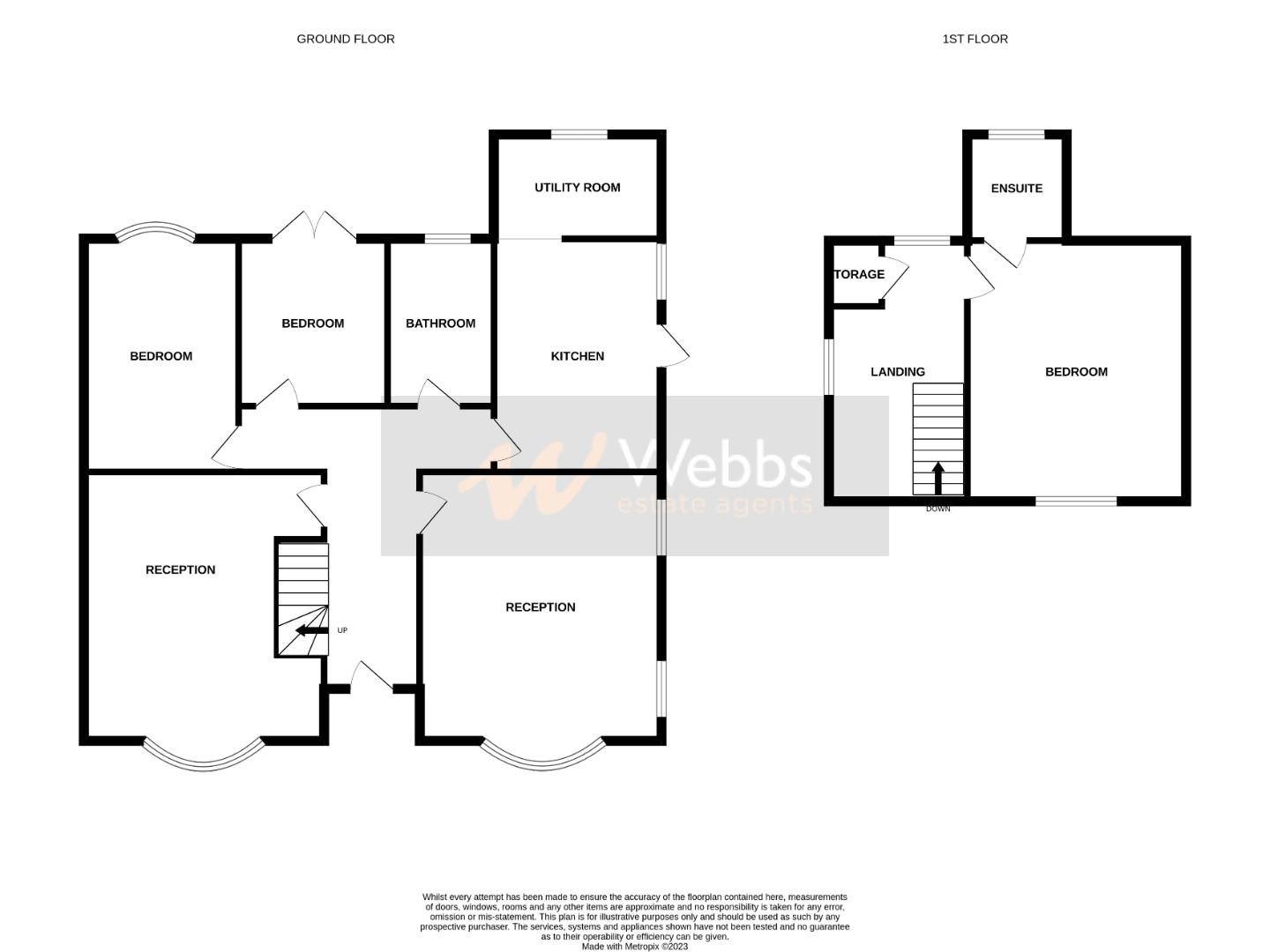Tamworth Road, Lichfield
Key Features
- FABULOUS SIZE PLOT
- DETACHED DORMER BUNGALOW
- TWO DOWNSTAIRS BEDROOMS
- UPSTAIRS BEDROOM WITH ENSUITE SHOWER ROOM
- CONSERVATORY
- REFITTED KITCHEN
- UTLITY ROOM
- DETACHED DOUBLE GARAGE
- LARGE DRIVEWAY PROVIDING MULTIPLE OFF ROAD PARKING
- ENVIABLE LOCATION IN KING EDWARDS SCHOOL CATCHMENT
Full property description
** FABULOUS SIZE PLOT WITH LARGE FRONTAGE AND DRIVEWAY ** DETACHED DORMER BUNGALOW ** DETACHED DOUBLE GARAGE ** THREE BEDROOMS ** UPSTAIRS BEDROOM WITH ENSUITE SHOWER ROOM ** CONSERVATORY ** SOUGHT AFTER AREA OF LICHFIELD IN KING EDWARD SCHOOL CATCHMENT **
Webbs estate agents are delighted to offer for sale a beautiful detached dormer bungalow. Set on a fabulous size plot with a large driveway and front garden area. The property is situated in a sought after location of Lichfield and is in the King Edward School catchment area. The bungalow would suit a growing family or a couple looking for a bungalow close to Lichfield centre.
The bungalow has been much improved by the current owners and briefly comprises of a entrance hallway with cardene flooring, a spacious living room, dining room, refitted kitchen, utility room leading into a lean to side porch area. There are two downstairs bedrooms, a refitted family bathroom and a conservatory.
The upstairs has been converted to a master bedroom with an ensuite shower room.
Externally there is a enclosed rear garden, a detached double garage, large front garden area and a driveway providing multiple off road parking.
INTERNAL VIEWING IS ESSENTIAL TO FULLY APPRECIATE THE OVERALL SIZE AND STANDARD OF THE ACCOMODATION ON OFFER!!
Entrance Hallway
Living Room 4.855 x 4.322 (15'11" x 14'2")
Dining Room 4.841 x 4.318 (15'10" x 14'1")
Conservatory 2.919 x 2.819 (9'6" x 9'2")
Refitted Kitchen 4.167 x 2.989 (13'8" x 9'9")
Utlity Room 3.017 x 1.478 (9'10" x 4'10")
Lean to side Porch
Bedroom Two 4.731 x 2.738 (15'6" x 8'11")
Bedroom Three 3.049 x 2.679 (10'0" x 8'9")
Refitted Bathroom 3.021 x 1.882 (9'10" x 6'2")
Upstairs Landing With Velux Windows Leading to Lof 4.222 x 2.487 (13'10" x 8'1")
Master Bedroom 4.627 x 3.942 (15'2" x 12'11")
Ensuite Shower Room
Downstairs Refitted Bathroom
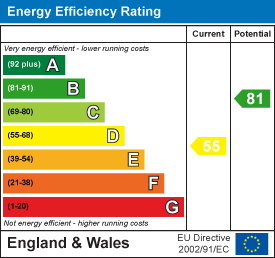
Get in touch
Friars Alley
Lichfield, United Kingdom, WS13 6QB
Staffordshire
WS13 6QB
Download this property brochure
DOWNLOAD BROCHURETry our calculators
Mortgage Calculator
Stamp Duty Calculator
Similar Properties
-
Commonside, Pelsall, Walsall
For Sale£580,000 OIRO*** STUNNING DETACHED HOME ** THREE DOUBLE BEDROOMS ** SPACIOUS LOUNGE ** FIRST FLOOR SITTING ROOM ** FAMILY BATHROOM & SHOWER ROOM ** EXTENDED KITCHEN/DINER ** SOUGHT AFTER LOCATION ***WEBBS ESTATE AGENTS are thrilled to bring to market this STUNNING THREE BEDROOM DETACHED HOUSE on Commonside, ...3 Bedrooms2 Bathrooms1 Reception -
Holly Lane, Cheslyn Hay, Walsall
Sold STC£550,000 OIRO** CHAIN FREE ** IMPRESSIVE DETACHED BUNGALOW ** THREE BEDROOMS ** FOUR RECEPTION ROOMS ** STUNNING MODERN KITCHEN DINER ** GAMES ROOM ** DOUBLE GARAGE ** LARGE UTILITY ROOM ** HIGHLY DESIRABLE LOCATION ** ENVIABLE GATED DRIVEWAY ** VIEWING IS STRONGLY ADVISED ** WEBBS ESTATE AGENTS are pleased to o...3 Bedrooms1 Bathroom4 Receptions -
Redlock Field, Lichfield
For Sale£545,000 OIROWebbs Estate Agents are delighted to offer for sale this immaculate detcahed bungalow located in one the most popular cul de sacs in Lichfield. Boasting only a short stroll to the City Centre and all its amenities, this property is in lovely condition throughout and offers some great features. Inter...3 Bedrooms1 Bathroom2 Receptions
