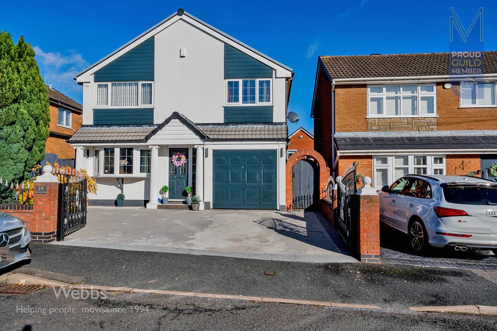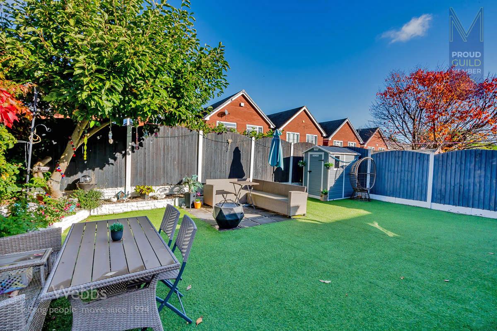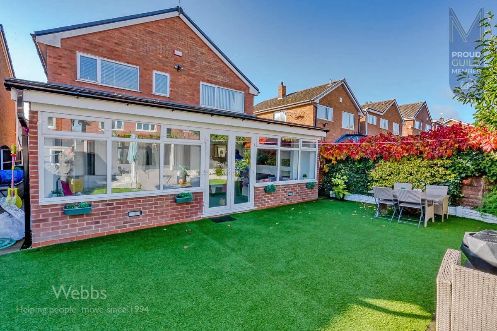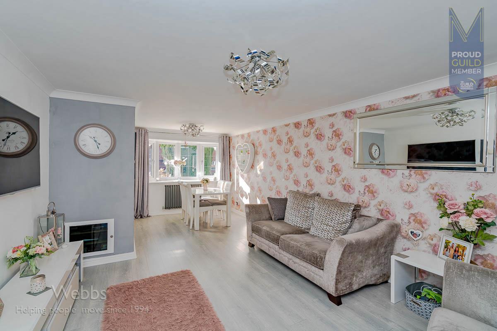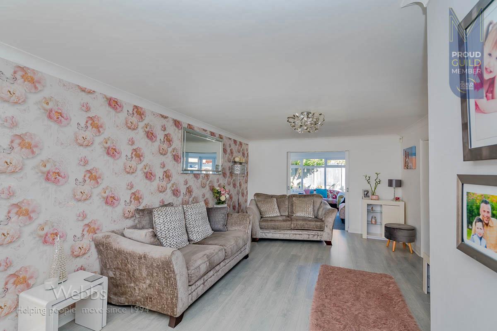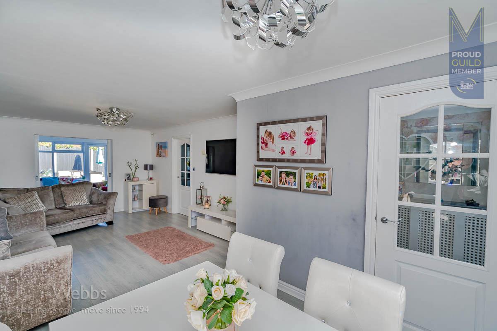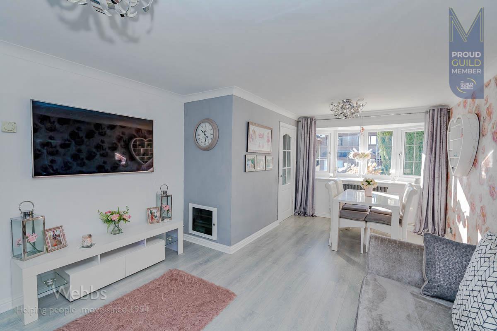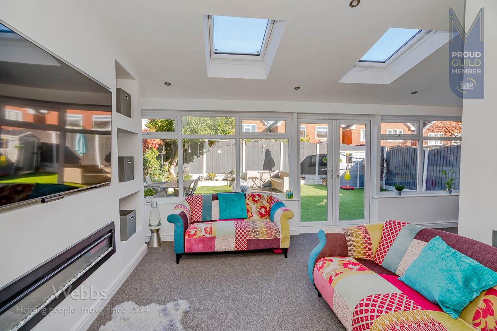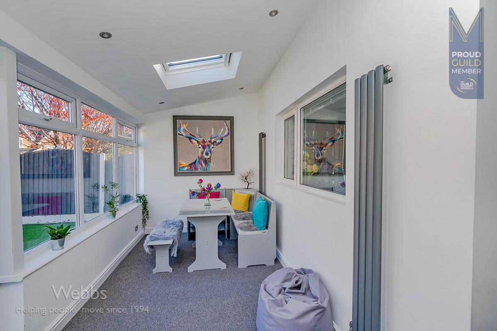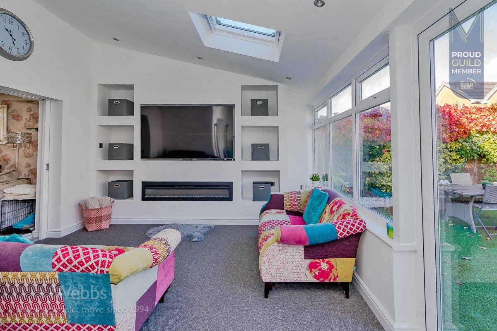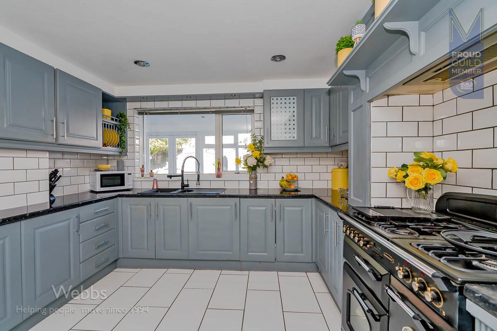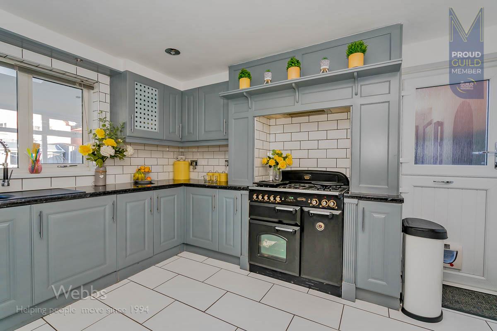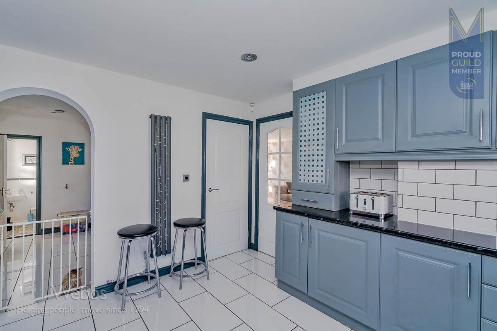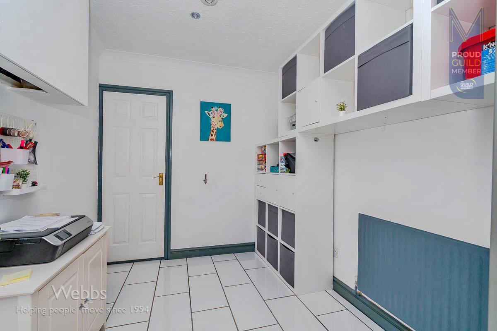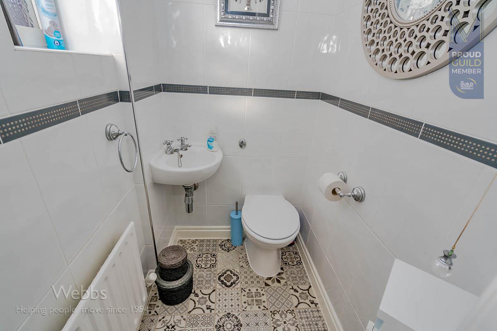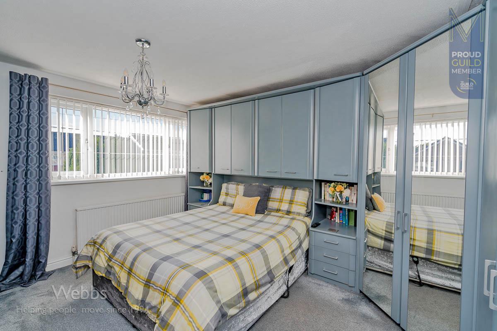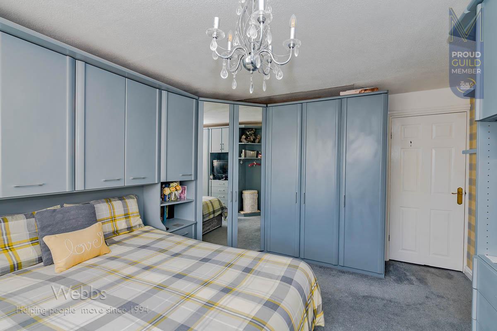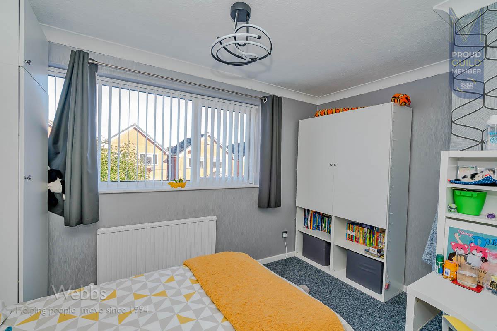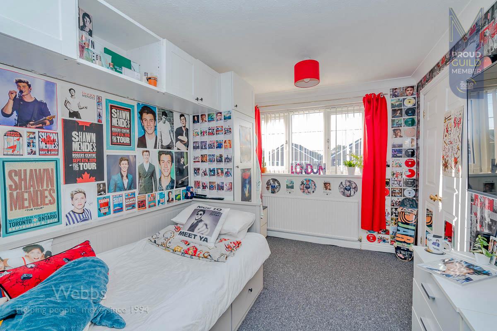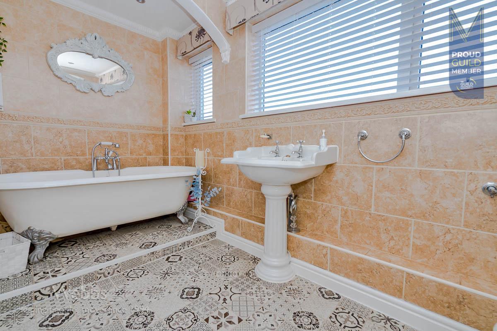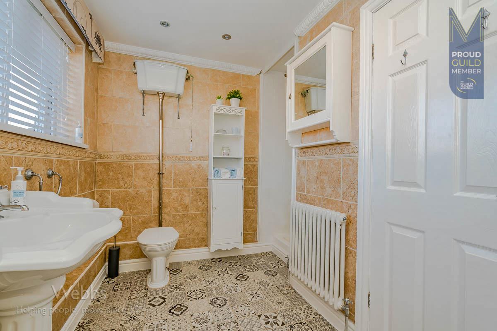Stoney Lea Road, Cannock
Stoney Lea Road is a wonderfully ple...
Key Features
- ABSOLUTELY STUNNING FAMILY HOME
- DETACHED WITH THREE DOUBLE BEDROOMS
- PRIVATE GATED ENTRY
- LANDSCAPED REAR GARDEN
- LARGE LOUNGE DINER
- AMAZING OPEN PLAN SITTING ROOM/FAMILY ROOM TO REAR
- MODERN KITCHEN AND BATHROOM
- DRIVEWAY AND A GARAGE FOR STORAGE
- SUPER AREA OF CANNOCK
- CLOSE TO MANY SCHOOLS AND SHOPS
Full property description
Webbs Estate Agents are just thrilled to offer for sale this genuinely beautiful and very much deluxe family home located close to Cannock Town Centre.
Stoney Lea Road is a wonderfully pleasant cul de sac in fantastic proximity to a host of local amenities including some great schools, shops, supermarkets, restaurants, leisure facilities and parks. Cannock Town Centre is nearby as are plenty of local attractions including Cannock Chase and Chasewater. Local Train Station and Bus Stations are in close proximity also.
Internally we can offer: storm porch, hallway, lounge-diner, conservatory-family room, kitchen, utility room, guest Wc, three double bedrooms, family bathroom with stand alone bath tub and separate shower area, garage for storage, landscaped rear garden and a private gated driveway to fore.
***SHOWHOME CONDITION DETACHED FAMILY RESIDENCE** **THREE LARGE BEDROOMS** **PLENTIFUL LOUNGE AND FURTHER FAMILY ROOM SITTING ROOM TO REAR, VERY VERSATILE**
**LANDSCAPED REAR GARDEN WITH ARTIFICIAL LAWN AND GATED ACCESS TO FORE**
**A GENUINE MUST VISIT TO BE FULLY APPRECIATED, VIEWERS WILL NOT BE DISAPPOINTED**
ENTRANCE HALLWAY
LARGE STORAGE AREA
LOUNGE-DINER 7.192 x 3.635 (23'7" x 11'11")
CONSERVATORY-SITTING ROOM 7.105 x 3.856 max (23'3" x 12'7" max )
KITCHEN 3.733 x 3.622 (12'2" x 11'10")
UTILITY ROOM 3.568 x 2.316 (11'8" x 7'7")
GROUND FLOOR WC
FIRST FLOOR LANDING
BEDROOM ONE 4.275 x 3.684 (14'0" x 12'1")
BEDROOM TWO 4.325 x 2.483 (14'2" x 8'1" )
BEDROOM THREE 3.681 x 2.885 (12'0" x 9'5")
STUNNING FAMILY BATHROOM
LANDSCAPED REAR GARDEN WITH MANY FEATURES
GARAGE AREA FOR STORAGE
PLENTIFUL DRIVEWAY*PRIVATE GATED*
ABSOLUTE SHOWHOME CONDITION THROUGHOUT
WONDERFUL DETACHED FAMILY HOME
A GENUINE MUST VISIT*CALL WEBBS TODAY
Material Information - WL
Price: £350,000
Tenure: Freehold
Council Tax Band: C
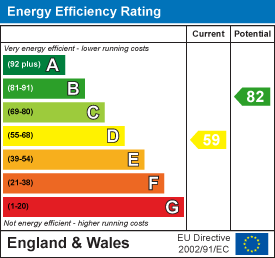
Get in touch
BOOK A VIEWINGDownload this property brochure
DOWNLOAD BROCHURETry our calculators
Mortgage Calculator
Stamp Duty Calculator
Similar Properties
-
Weston Road, Lichfield
For Sale£325,000Webbs Estate agents are absolutely delighted to offer for sale this larger than average traditional semi-detached family home located in a very popular area of Lichfield.Being only a short stroll from a myriad of local amenities, including Beacon Park, Lichfield Cathedral, some fantastic local publi...3 Bedrooms1 Bathroom3 Receptions -
Huntington Terrace Road, Cannock
Sold STC£325,000 OIRO** IMPROVED AND EXTENDED ** STUNNING DETACHED HOME ** THREE BEDROOMS ** OPEN PLAN KITCHEN DINING AND FAMILY ROOM ** FANTASTIC ENCLOSED REAR GARDEN ** BAR AND GAMES ROOM ** AIR CONDITIONING ** GATED ACCESS TO COBBLED DRIVEWAY ** IDEAL FOR HEDNESFORD TOWN CENTRE AND TRAIN STATION ** VIEWING IS THE ONL...3 Bedrooms1 Bathroom1 Reception -
Redhill Close, Coton Green, Tamworth
For Sale£285,000 Offers Over** WOW ** EXTENDED DETACHED FAMILY HOME ** OFFERING FABULOUS POTENTIAL ** IN NEED OF SLIGHT UPGRADING ** DECEPTIVELY SPACIOUS ** GENEROUS SECLUDED CORNER PLOT ** INTERNAL VIEWING ESSENTIAL ** POPULAR LOCATION ** GREAT SCHOOL CATCHMENT ** THREE / FOUR BEDROOMS ** TWO SHOWER ROOMS ** THREE RECEPTION R...3 Bedrooms2 Bathrooms4 Receptions
