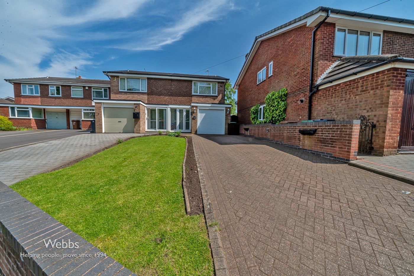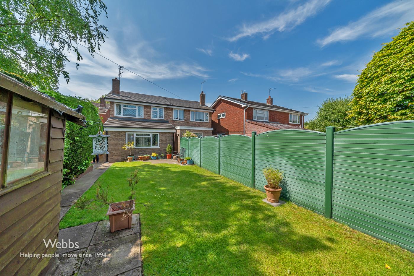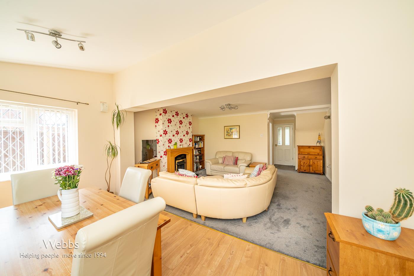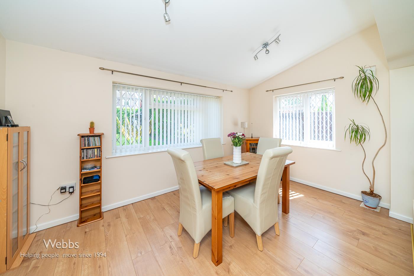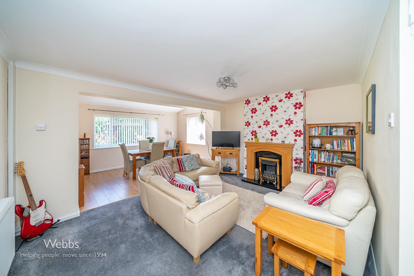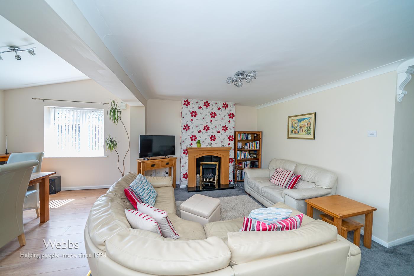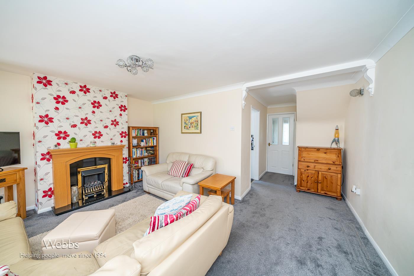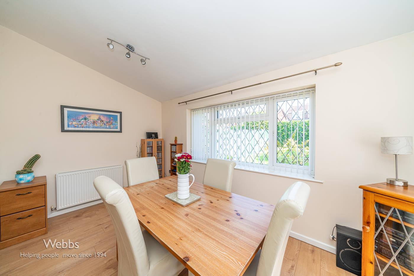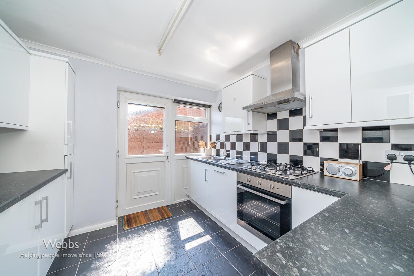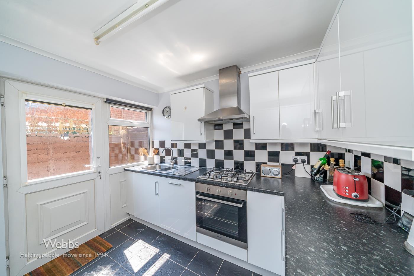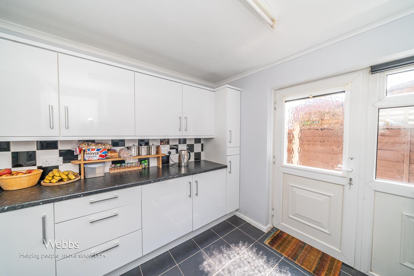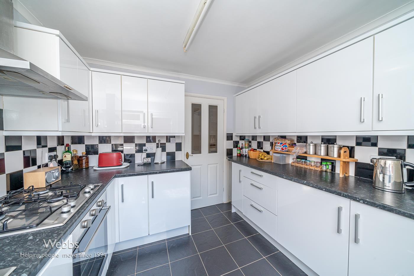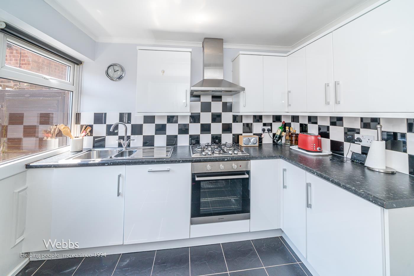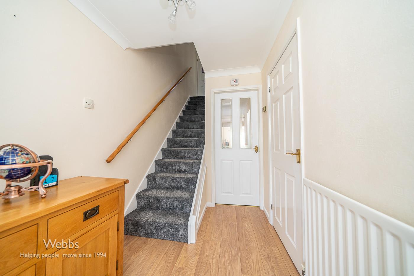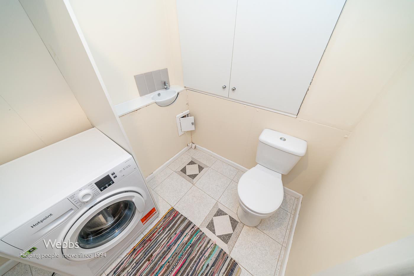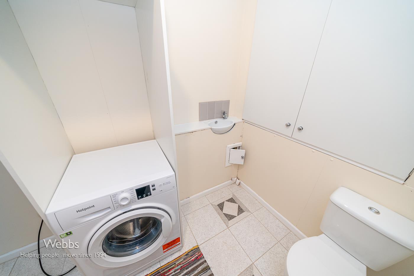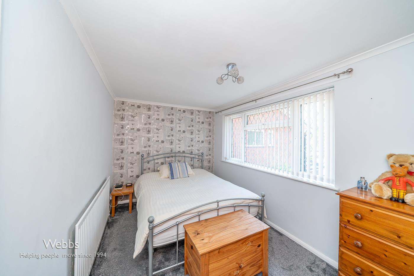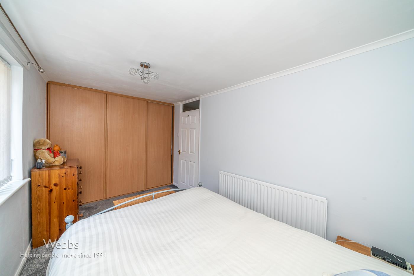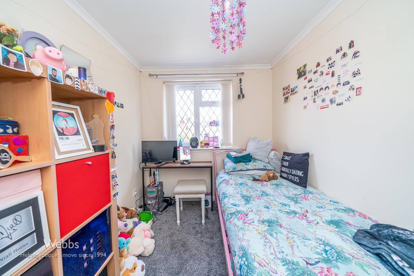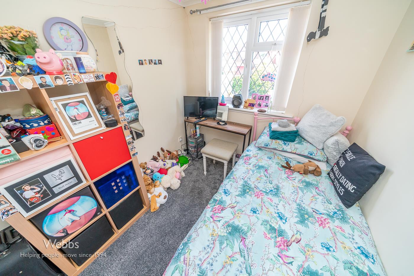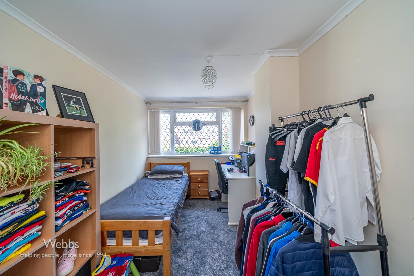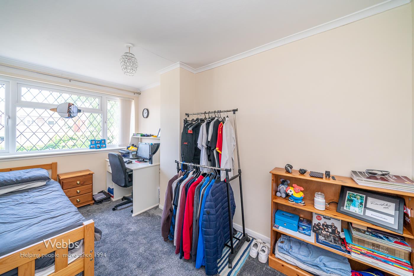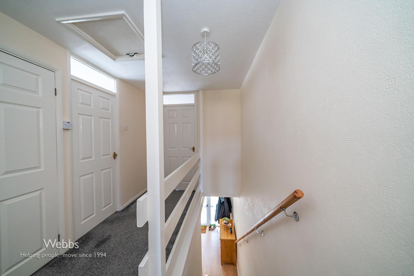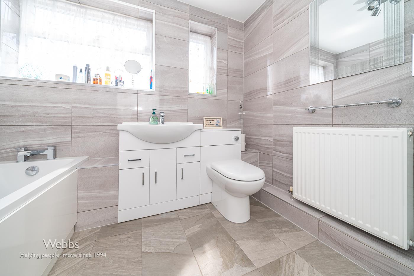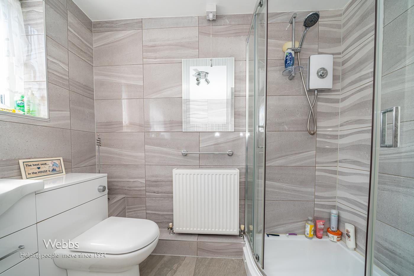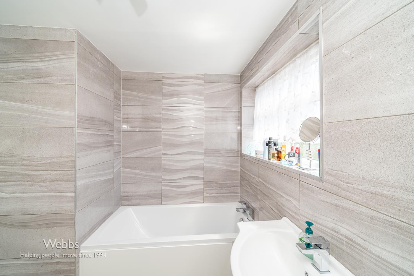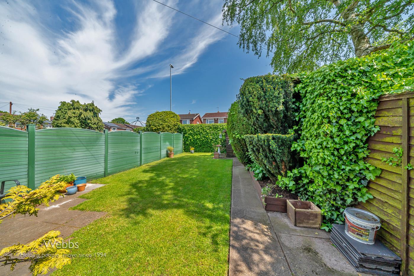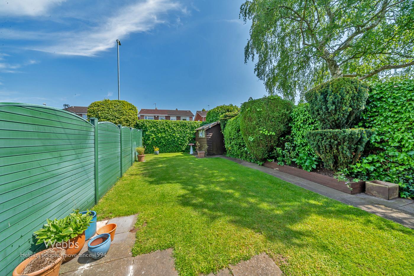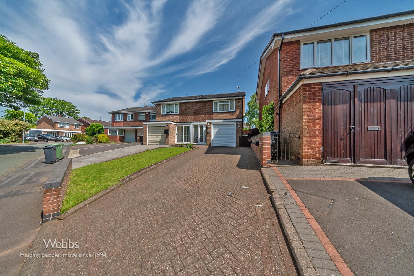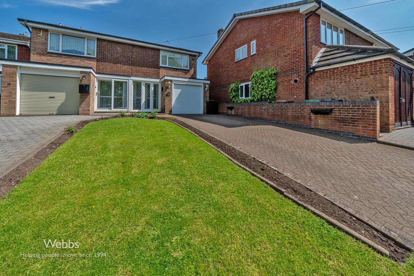Stone Lea, Aldridge, Walsall
In stunning condition throughout and boasting a brand new...
Key Features
- FANTASTIC LOCATION
- THREE GOOD SIZED BEDROOMS
- EXTENDED LIVING ROOM
- UTILITY ROOM & GUEST WC
- PRIVATE REAR GARDEN
- WELL PRESENTED
- DRIVEWAY
- VIEWING ESSENTIAL
Full property description
Webbs Estate Agents are thrilled to offer for sale this stunning family home located in a very much sought after area of Aldridge.
In stunning condition throughout and boasting a brand new Guest Wc and Utility room, this family home benefits from the following: porchway, hallway, utility room, guest wc, kitchen, lounge, dining room, three bedrooms, modern family bathroom, plenty of driveway and a wonderful rear garden being landscaped, private and fully enclosed with gated access to fore.
Stone Lea is a terrific cul de sac located in central Aldridge and is in super proximity to a host of local amenities, including some great schools, shops/supermarkets, restaurants and leisure facilities. There are plenty of parks and greens nearby as well as some excellent transport links taking you around the midlands and beyond.
**FANTASTIC SIZED FAMILY HOME** **EXTENDED RECEPTION ROOM** **BRAND NEW UTILITY ROOM AND GROUND FLOOR WC** **THREE BEDROOMS** **PRIVATE REAR GARDEN AND PLENTY OF DRIVEWAY**
SURE TO BE VERY POPULAR, CALL WEBBS ALDRIDGE TODAY, OPEN 7 DAYS A WEEK
PORCH
ENTRANCE HALLWAY
LOUNGE 5.885 x 4.679 (19'3" x 15'4")
DINING ROOM 4.679 x 2.565 (15'4" x 8'4")
KITCHEN 2.817 x 2.756 (9'2" x 9'0" )
UTILITY ROOM & GUEST WC 2.400 x 1.738 (7'10" x 5'8")
- FIRST FLOOR -
LANDING
BEDROOM ONE 4.67m x 2.49m (15'3" x 8'2")
BEDROOM TWO 4.01m x 2.41m (13'1" x 7'10")
BEDROOM THREE 3.15m x 2.21m (10'4" x 7'3" )
FAMILY BATHROOM 2.46m x 2.44m (8'0" x 8'0")
- EXTERNALLY -
DRIVEWAY
GARAGE FOR STORAGE
PRIVATE AND FULLY ENCLOSED REAR GARDEN
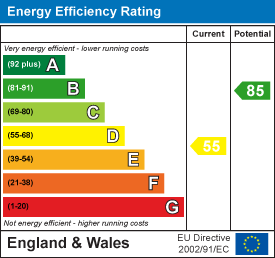
Get in touch
BOOK A VIEWINGDownload this property brochure
DOWNLOAD BROCHURETry our calculators
Mortgage Calculator
Stamp Duty Calculator
Similar Properties
-
Pitmen Way, Hednesford, Cannock
For Sale£300,000*** DETACHED PROPERTY *** REMAINING NHBC WARRANTY *** THREE BEDROOMS *** EN-SUITE TO MAIN BEDROOM *** INTEGRAL GARAGE *** Well presented detached family home located in the ever popular Hednesford location which has been upgraded by the current owners. Being close to local amenities, schools and the...3 Bedrooms2 Bathrooms1 Reception -
Limepit Lane, Huntington, Cannock
Sold STC£280,000 OIRO****** WOW ******** MOTIVATED SELLER ****** INTERNAL VIEWING IS ESSENTIAL *********** DETACHED FAMILY HOME ** THREE BEDROOMS ** SPACIOUS LOUNGE ** ENSUITE ** FAMILY BATHROOM ** GUEST WC ** DETACHED GARAGE ** WELL PRESENTED ** VIEWING HIGHLY ADVISED ***WEBBS ESTATE AGENTS are delighted to bring to t...3 Bedrooms2 Bathrooms1 Reception -
Hallum Way, Hednesford, Cannock
For Sale£300,000 OIRO*** DETACHED FAMILY HOME ** THREE BEDROOMS ** ENSUITE ** GUEST WC ** CONVERTED GARAGE ** MODERN KITCHEN ** SPACIOUS LOUNGE ** ENCLOSED GARAGE ** WELL PRESENTED ** VIEWING ESSENTIAL ***WEBBS ESTATE AGENTS are thrilled to bring to market this lovely THREE BEDROOM DETACHED FAMILY HOME on Hallum Way, pa...3 Bedrooms2 Bathrooms1 Reception
