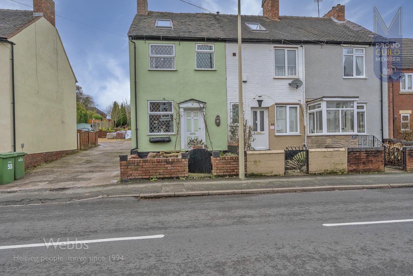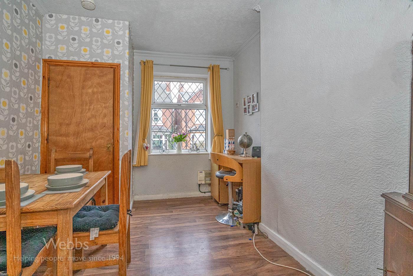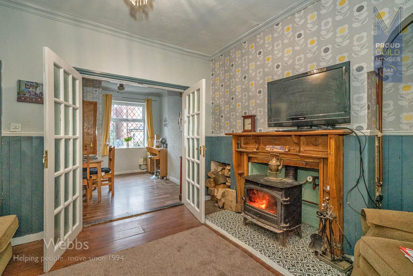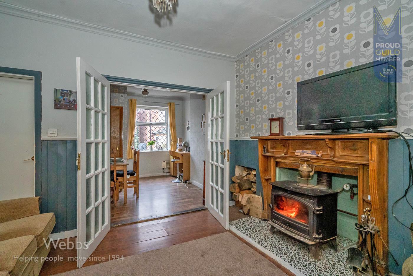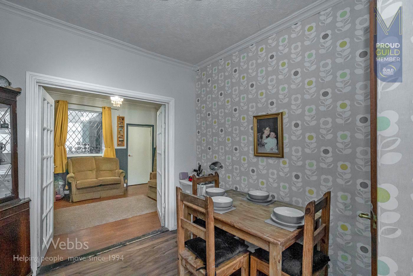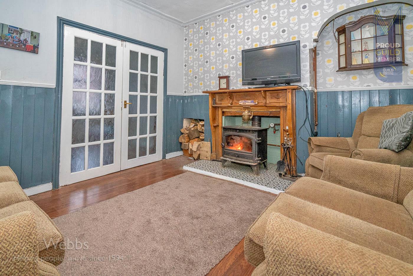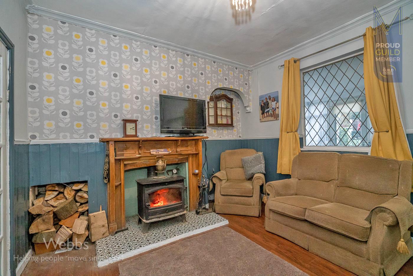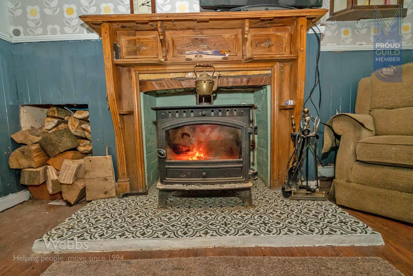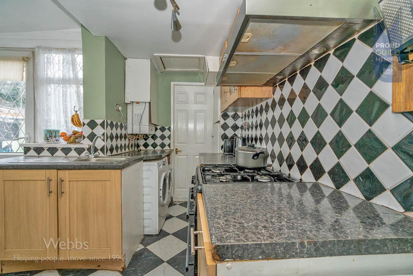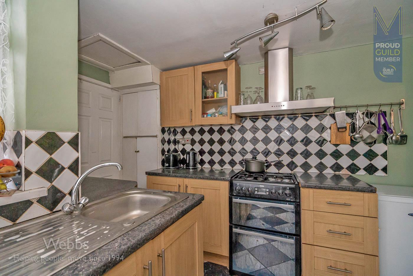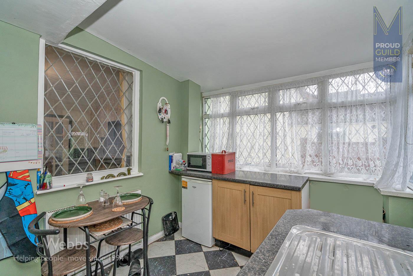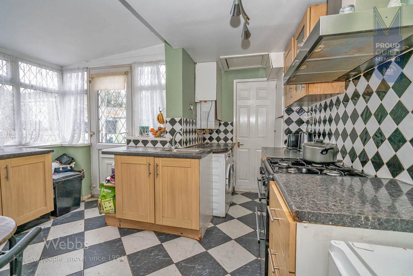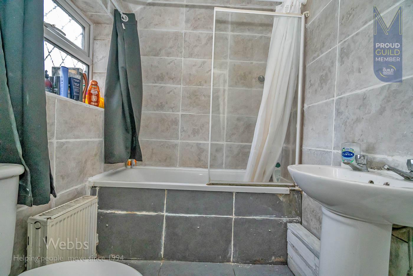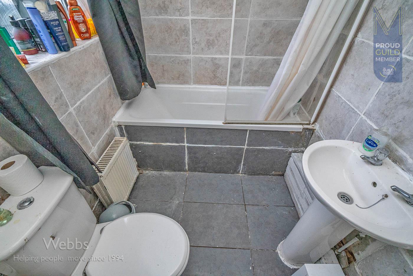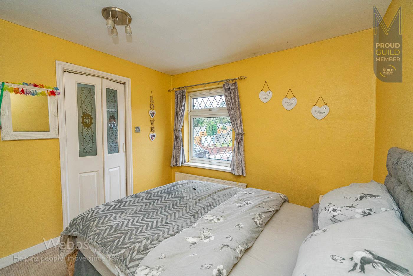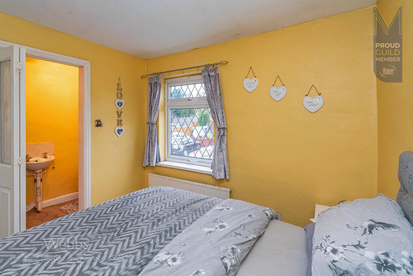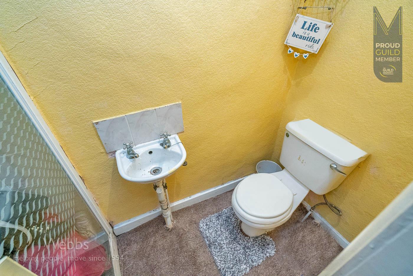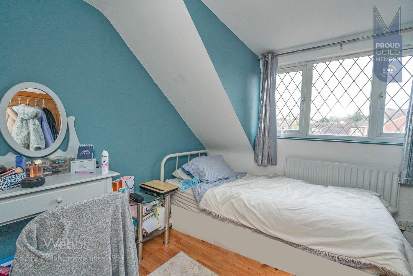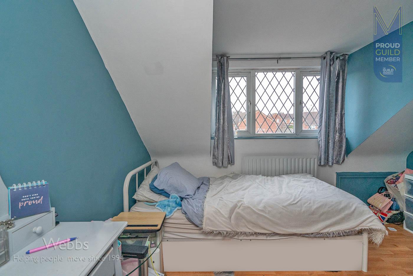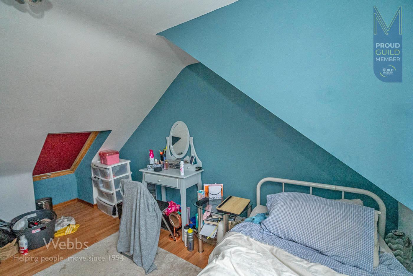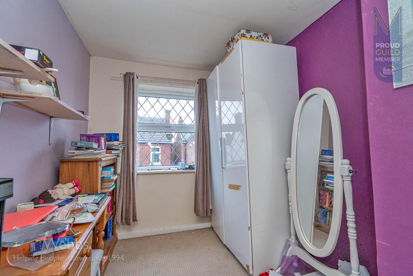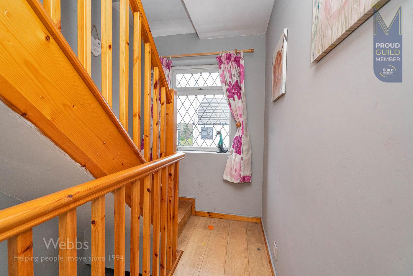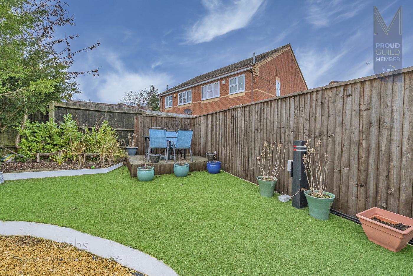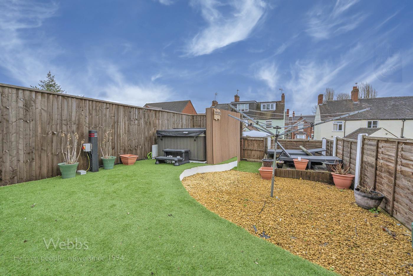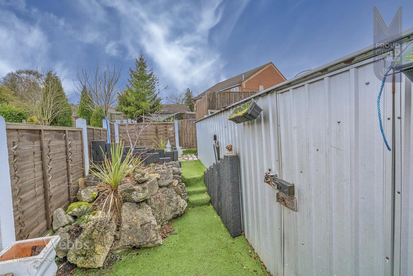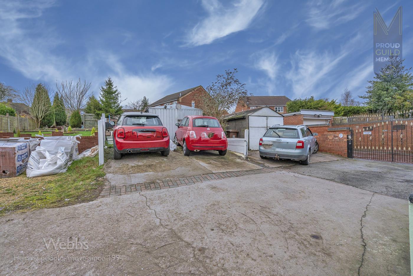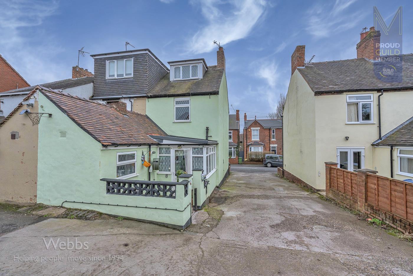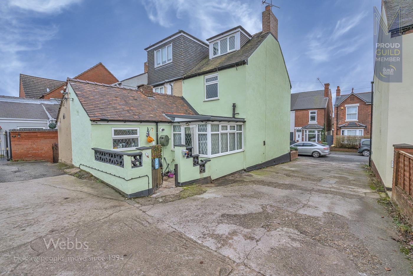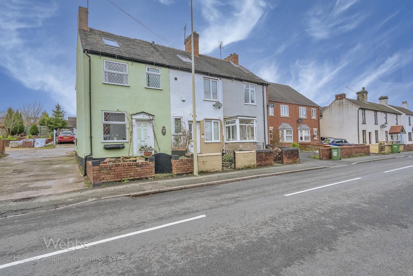Station Road, Hednesford, Cannock
Key Features
- THREE BEDROOMS
- TWO RECEPTION ROOMS
- GARAGE AND DRIVE AT THE REAR
- LOFT CONVERSION
- CELLAR
- IDEAL FOR HEDNESFORD TOWN CENTRE
- EXCELLENT SCHOOLS
- CLOSE TO TRAIN STATION
- CALL FOR A VIEWING
Full property description
** THREE BEDROOMS ** IDEAL FOR TOWN CENTRE AND TRAIN STATION ** TWO RECEPTION ROOMS ** GROUND FLOOR BATHROOM ** IDEAL FOR CANNOCK CHASE ** GARAGE AND DRIVEWAY TO THE REAR ** LOW MAINTENANCE REAR GARDEN ** BEDROOM THREE IS A LOFT CONVERSION ** EARLY VIEWING ADVISED **
Webbs Estate Agents are pleased to offer for sale a traditional end terrace property within excellent school catchments, ideal for Hednesford Town Centre and Train Station, and also within walking distance to Cannock Chase.
In brief, consisting of two reception rooms, the lounge has a log-burning fire, spacious kitchen and ground floor bathroom.
To the first floor there are two bedrooms with bedroom one having a guest WC and hand wash basin, stairs to the second floor which has a loft conversion creating bedroom three, externally the property has a low maintenance rear garden, ample off-road parking is provided by a garage with a parking space, at the rear, early viewing is advised on this property.
Tenure: Freehold
Council Tax Band: B
DRAFT DETAILS
SPACIOUS KITCHEN 3.903 x 3.474 (12'9" x 11'4")
GROUND FLOOR BATHROOM 1.928 x 1.572 (6'3" x 5'1")
LOUNGE WITH LOG BURNER 3.910 x 3.390 (12'9" x 11'1")
DINING ROOM 3.488 x 2.904 (11'5" x 9'6")
FIRST FLOOR LANDING
BEDROOM ONE WITH ENSUITE WC AND HAND WASH BASIN 3.415 x 2.911 (11'2" x 9'6")
BEDROOM TWO 3.408 x 2.143 (11'2" x 7'0")
SECOND FLOOR LOFT CONVERSION BEDROOM THREE 3.669 x 2.443 (12'0" x 8'0")
GARAGE AND PARKING SPACE
LOW MAINTENANCE REAR GARDEN

Get in touch
Sold STCDownload this property brochure
DOWNLOAD BROCHURETry our calculators
Mortgage Calculator
Stamp Duty Calculator
Similar Properties
-
Chepstow Way, Bloxwich, Walsall
For Sale£135,000 OIRO** PART TIMBER FRAME CONSTRUCTION ** NO CHAIN ** IN NEED OF SLIGHT UPGRADING ** VIEWING ADVISED ** IDEAL FIRST TIME BUYER PURCHASE OR BUY TO LET ** REAR DRIVEWAY ** LOUNGE ** SPACIOUS KITCHEN DINER ** THREE BEDROOMS ** SHOWER ROOM ** FRONT & REAR GARDENS ** UPVC DOUBLE GLAZING ** GAS CENTRAL HEA...3 Bedrooms1 Bathroom1 Reception -
Broad Lane, Walsall
Sold STC£155,000 OIRO*** NO UPWARD CHAIN ** MID TERRACE HOME ** THREE BEDROOMS ** IDEAL FIRST HOME ** OFF ROAD PARKING ** ENCLOSED REAR GARDEN ** POPULAR LOCATION ** VIEWING HIGHLY ADVISED ***WEBBS ESTATE AGENTS are thrilled to bring to market this lovely THREE BEDROOM MID TERRACE HOME on Broad Lane, a popular location ...3 Bedrooms1 Bathroom1 Reception -
Pye Green Road, Hednesford, Cannock
For Sale£130,000** NO CHAIN ** IN NEED OF UPGRADING ** CASH BUYERS ONLY ** SEMI DETACHED FAMILY HOME ** POPULAR LOCATION ** DECEPTIVELY SPACIOUS HOME ** OUTSTANDING POTENTIAL ** GENEROUS GARDEN ** THREE BEDROOMS ** BATHROOM ** DINING ROOM ** LOUNGE ** KITCHEN DINER ** VERANDAH / SUN ROOM ** DRIVEWAY ** Webbs Estate...3 Bedrooms1 Bathroom2 Receptions
