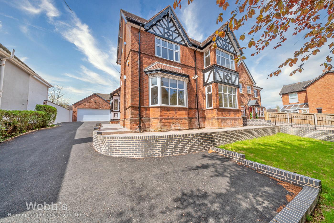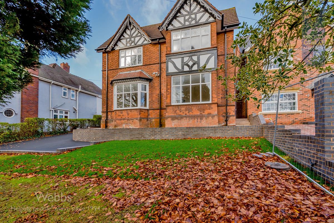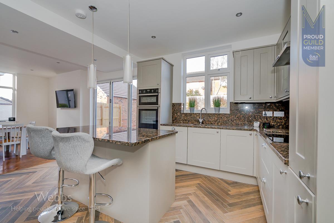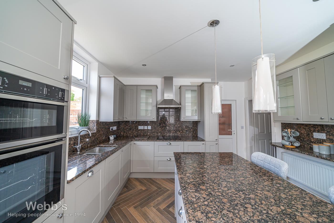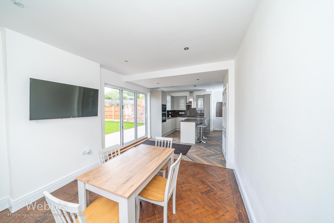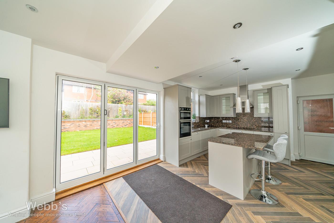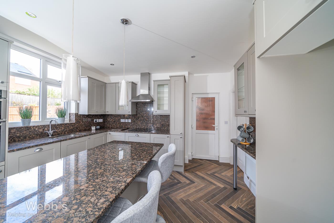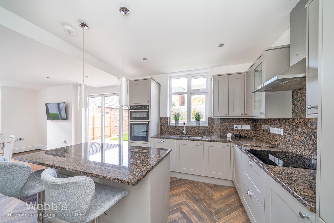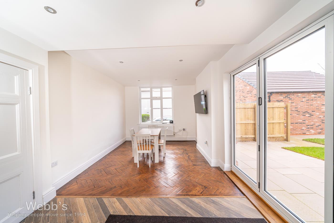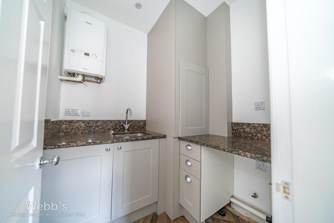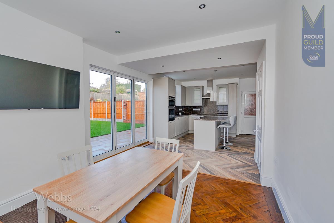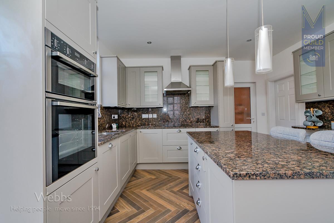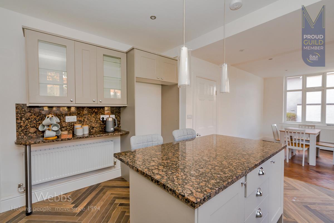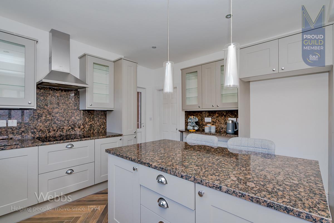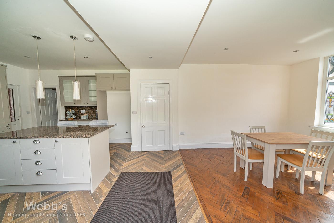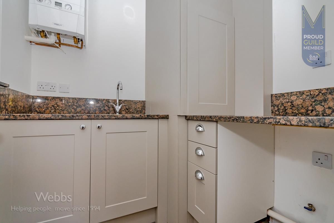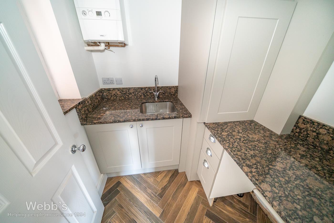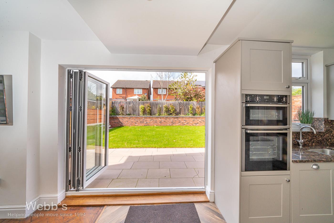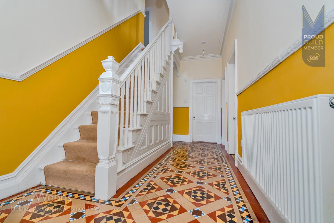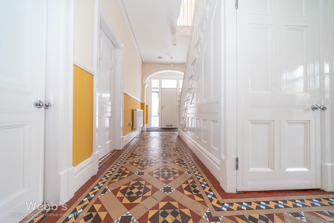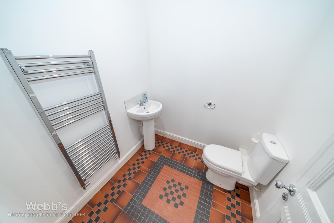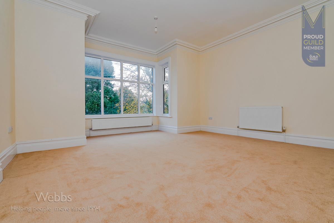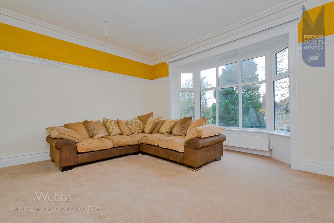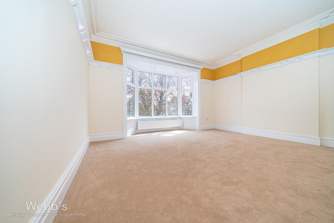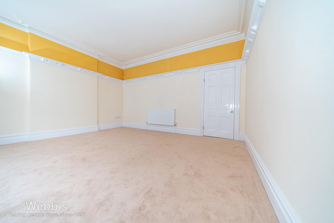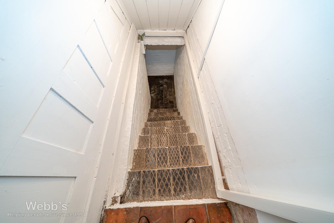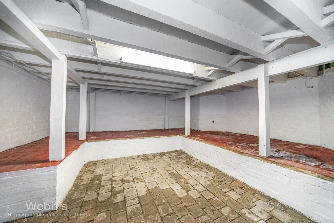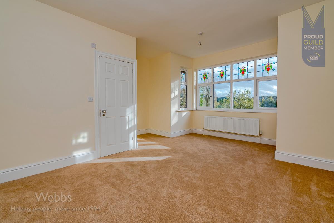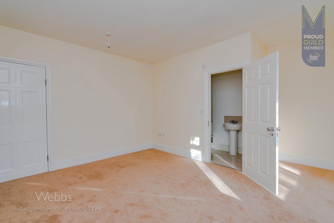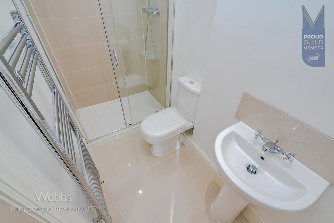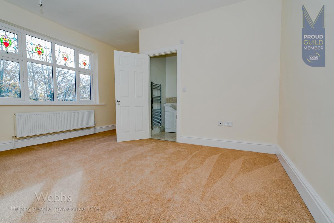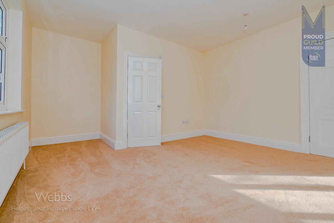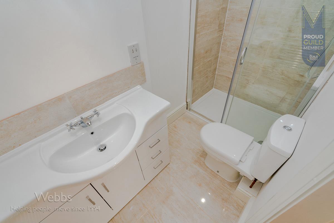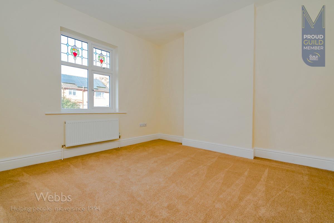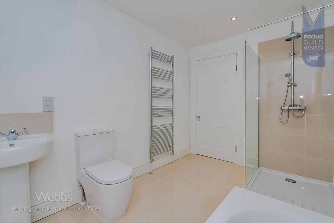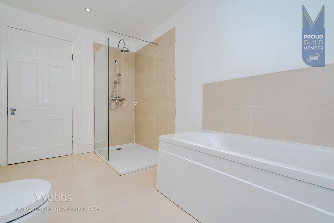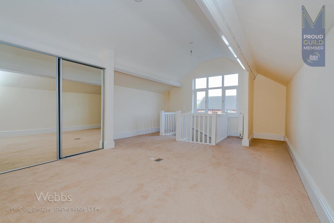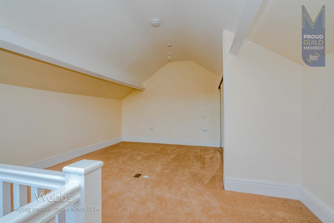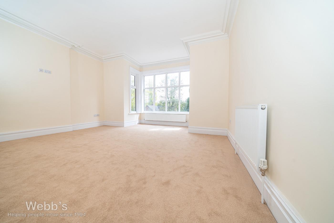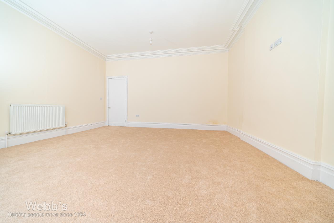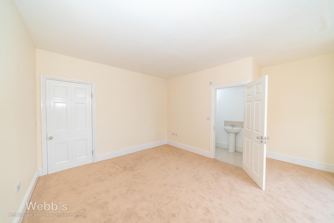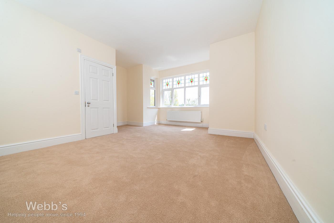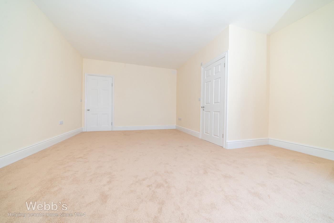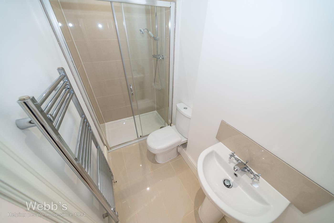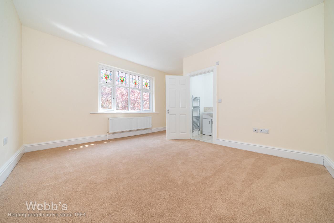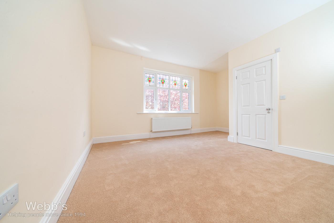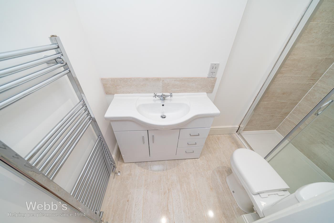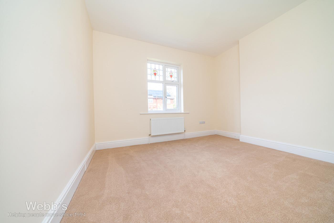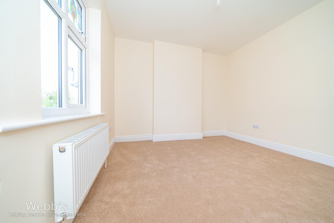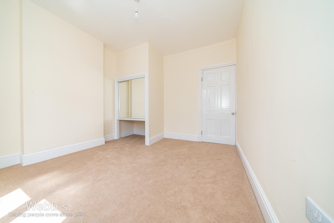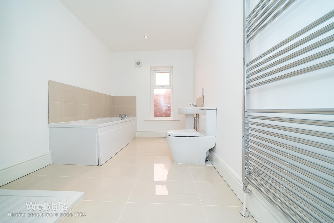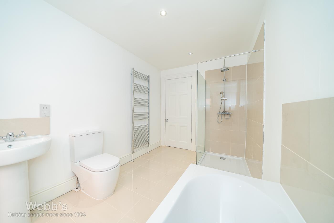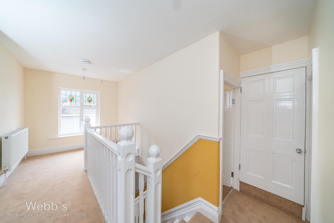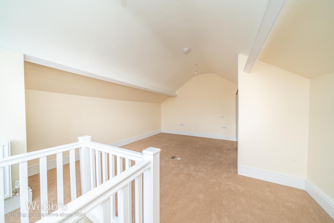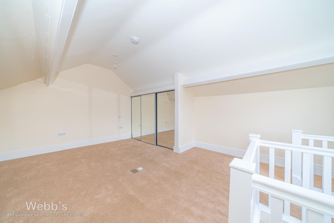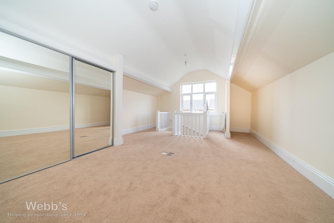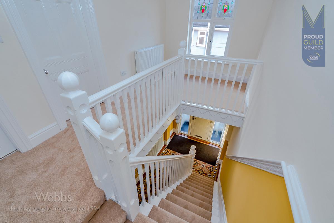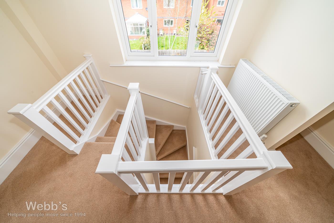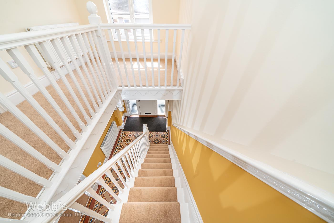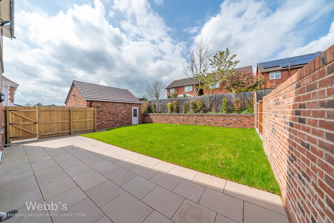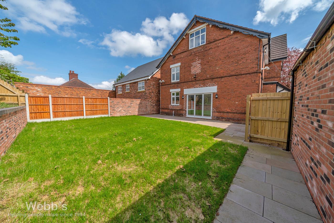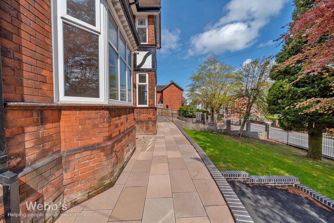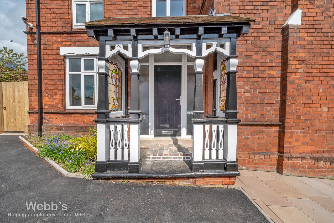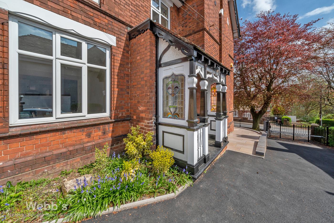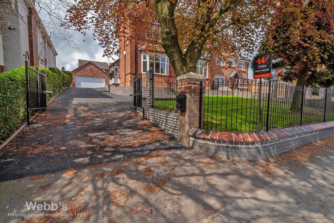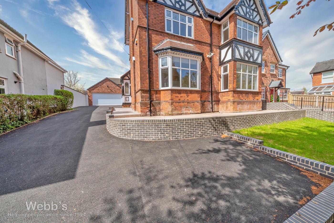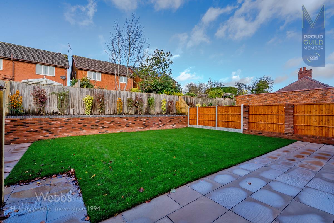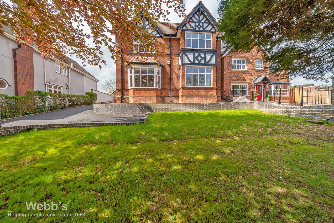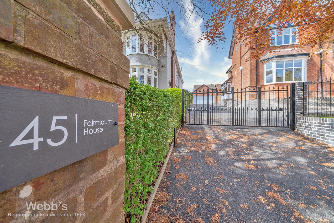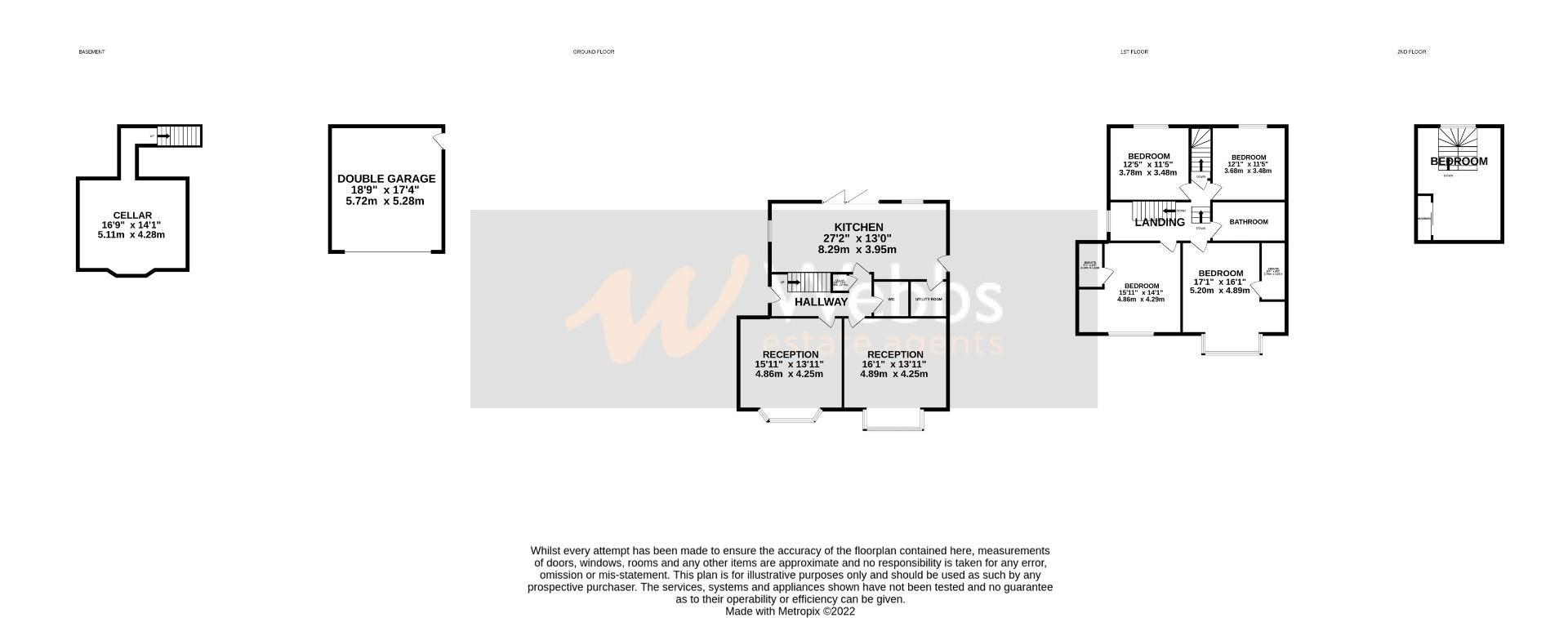For Sale
£595,000
OIRO
Station Road, Hednesford, Cannock
** BUILT 1890 ** STUNNING TRADITIONAL DETACHED HOME ** FIVE BEDROOMS ** TWO EN-SUITE SHOWER ROOM ** STUNNING KITCHEN DINER ** MANY ORIGINAL FEATURES ** LARGE FAMILY BATHROOM ** IDEAL FOR HEDNESFORD TO...
Key Features
- TRADITIONAL DETACHED HOME BUILT 1890
- FIVE BEDROOMS
- REFITTED MODERN KITCHEN DINER
- TWO LARGE RECEPTION ROOMS
- DOUBLE GARAGE
- TWO EN-SUITE SHOWER ROOMS
- SET OVER THREE FLOORS
- IDEAL FOR HEDNESFORD TOWN CENTRE AND TRAIN STATION
- FRONT AND REAR GARDENS
- VIEWING STRONGLY ADVISED
Full property description
** BUILT 1890 ** STUNNING TRADITIONAL DETACHED HOME ** FIVE BEDROOMS ** TWO EN-SUITE SHOWER ROOM ** STUNNING KITCHEN DINER ** MANY ORIGINAL FEATURES ** LARGE FAMILY BATHROOM ** IDEAL FOR HEDNESFORD TOWN CENTRE AND TRAIN STATION ** DOUBLE GARAGE ** ELECTRIC GATED ACCESS ** VIEWING ESSENTIAL **
WEBBS ESTATE AGENTS are pleased to bring to the market a simply stunning traditional home which was built in 1890 steeped in the history of Hednesford and retaining many original features whilst also offering a modern twist.
In brief accessed via electric gates and consisting of entrance hallway with original Minton flooring, two large reception rooms, guest WC, utility room, the kitchen diner has a modern refitted kitchen with granite work surfaces' and integrated appliances, whilst the dining area has original parquet flooring and a bi-folding door opens onto the rear garden.
To the first floor the gallery landing offers access to the four bedrooms, family bathroom and both bedroom one and two have re-fitted en-suite shower rooms, the second floor offers bedroom five with fitted wardrobes and access to the loft space.
Externally the property has enclosed rear garden, double garage with electric roller shutter door, the front garden and driveway provided ample parking which is accessed via remote controlled gates, VIEWING IS THE ONLY WAY TO APPRECIATE THE SIZE AND REFURBISHMENT ON THIS PROPERTY
Tenure: Freehold
Council Tax Band: awaiting confirmation
DRAFT DETAILS
ENTRANCE HALLWAY
RECEPTION ROOM ONE 4.86 x 4.25 (15'11" x 13'11")
RECEPTION ROOM TWO 4.89 x 4.25 (16'0" x 13'11")
GUEST WC
STUNNING REFITTED KITCHEN DINER 8.29 x 3.95 (27'2" x 12'11")
UTILITY ROOM
CELLAR 5.11 x 4.28 (16'9" x 14'0")
LANDING
BEDROOM ONE 5.20 x 4.89 (17'0" x 16'0")
EN-SUITE SHOWER ROOM 1.22m x 2.16m (4'0" x 7'1")
BEDROOM TWO 4.86 x 4.29 (15'11" x 14'0")
EN-SUITE SHOWER ROOM 1.21m x 2.74m (3'11" x 8'11")
BEDROOM THREE 3.78 x 3.48 (12'4" x 11'5")
BEDROOM FOUR 3.68 x 3.48 (12'0" x 11'5")
FAMILY BATHROOM
BEDROOM FIVE SECOND FLOOR 5.39m x 3.28m (17'8" x 10'9")
DETACHED DOUBLE GARAGE 5.72 x 5.28 (18'9" x 17'3")
ENCLOSED REAR GARDEN
FRONT GARDEN AND LARGE DRIVEWAY
FOR A VIEWING OR FREE VALUATIONO PLEASE CALL 01543
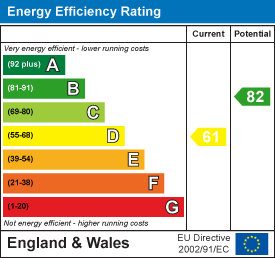
Get in touch
BOOK A VIEWINGDownload this property brochure
DOWNLOAD BROCHURETry our calculators
Mortgage Calculator
Stamp Duty Calculator
Similar Properties
-
Bluebell Road, Walsall Wood, Walsall
For Sale£520,000 Offers Over*** STUNNING FIVE BEDROOM DETACHED ** EXTREMELY WELL PRESENTED ** TWO RECEPTION ROOMS ** LARGE KITCHEN/DINER ** REFITTED SHOWER ROOM ** UTILITY & GUEST WC ** LANDSCAPED GARDEN ** SOUGHT AFTER LOCATION ***WEBBS ESTATE AGENTS are thrilled to be marketing this BEAUTIFUL FIVE BEDROOM DETACHED FAMILY...5 Bedrooms2 Bathrooms2 Receptions -
Cannock Road, Heath Hayes, Cannock
For Sale£525,000********************** NO CHAIN ** MOTIVATED SELLER ***************** WOW ** OUTSTANDING POTENTIAL ** IN NEED OF UPGRADING ** DECEPTIVELY SPACIOUS ** INTERNAL VIEWING IS ESSENTIAL ** POPULAR LOCATION ** 2767 SQ FT **FIVE DOUBLE BEDROOMS ** FAMILY BATHROOM ** SPACIOUS SHOWER ROOM ** TWO VERY LARGE R...5 Bedrooms2 Bathrooms3 Receptions -
Hatherton Road, Cannock
For Sale£675,000** WOW ** DECEPTIVELY SPACIOUS ** OUTSTANDING EXTENDED FAMILY HOME ** HIGHLY SOUGHT AFTER LOCATION ** INTERNAL VIEWING IS ESSENTIAL ** FIVE RECEPTION ROOMS ** REFITTED FRENCH OAK KITCHEN DINER ** UTILITY ROOM ** GUEST WC ** GALLERY LANDING ** FIVE DOUBLE BEDROOMS ** THREE ENSUITE SHOWER ROOMS ** FAM...5 Bedrooms4 Bathrooms3 Receptions
