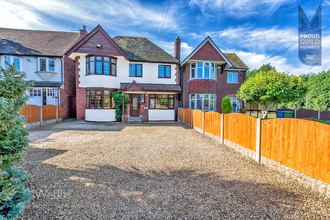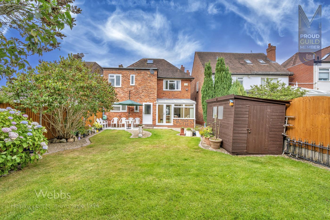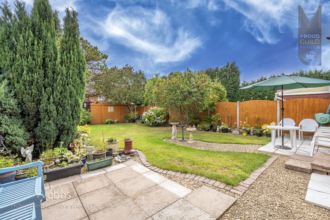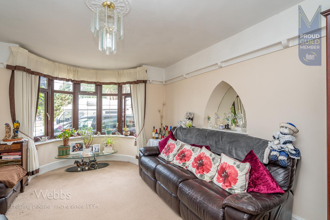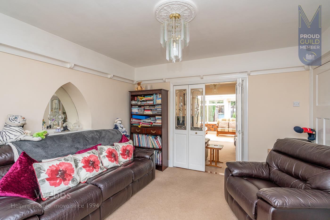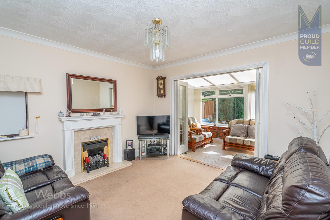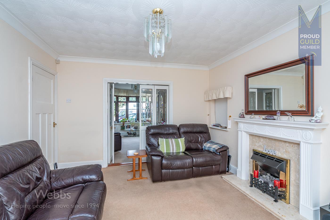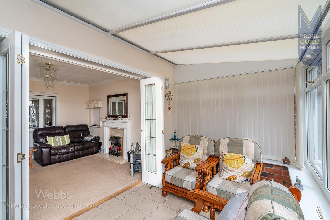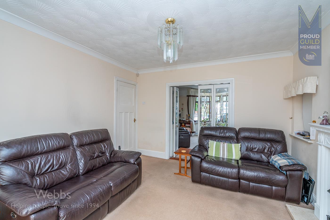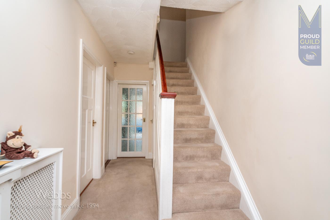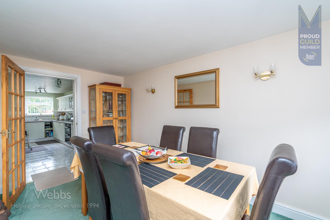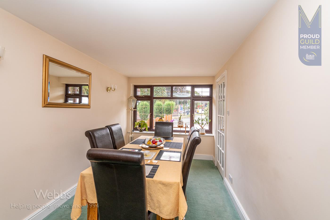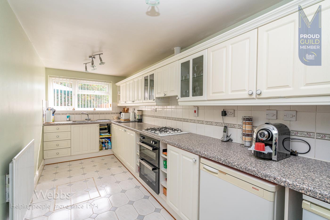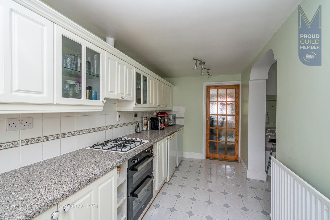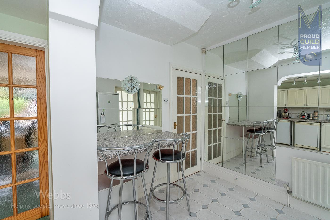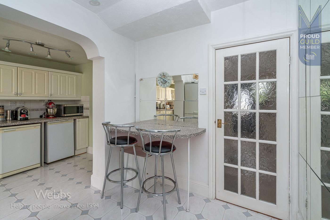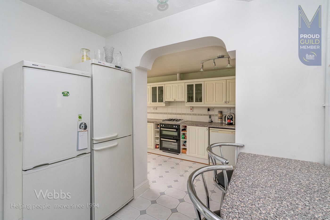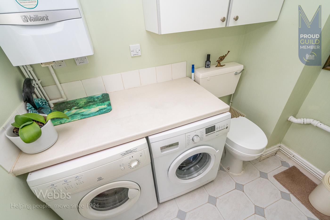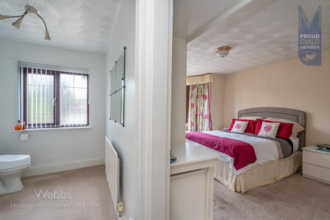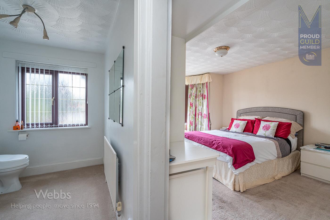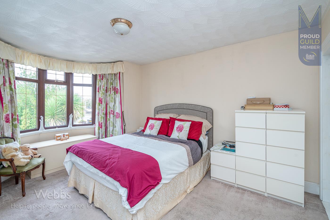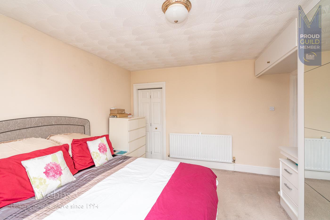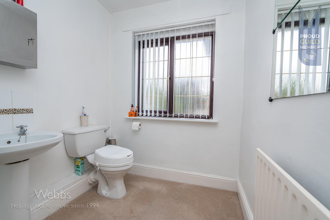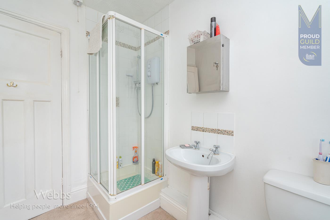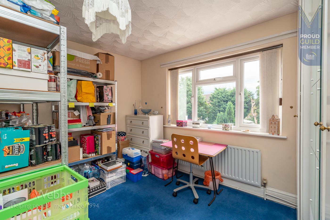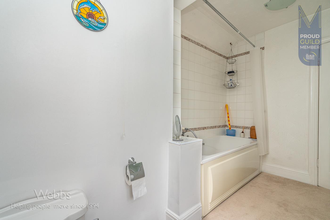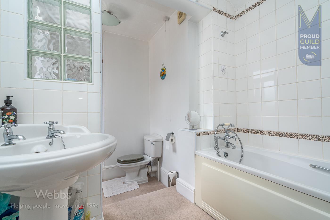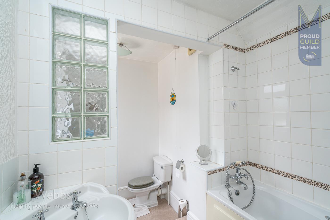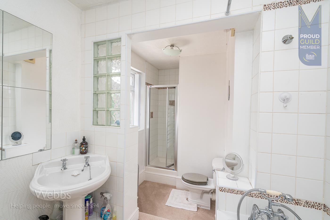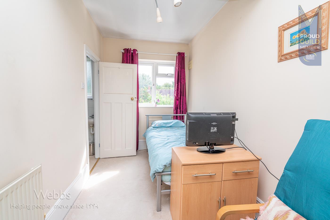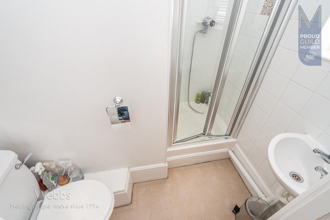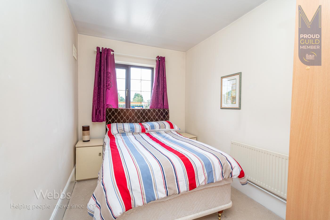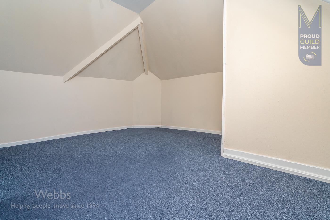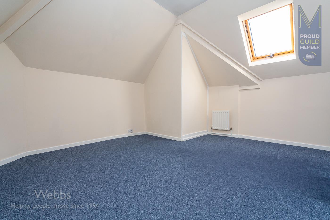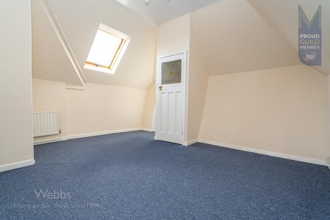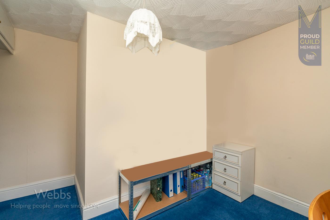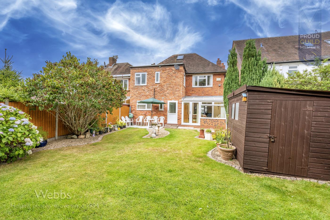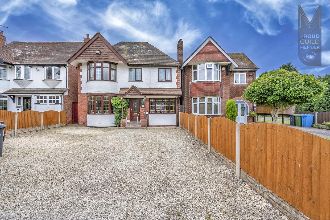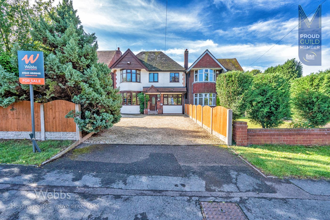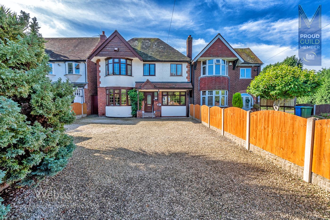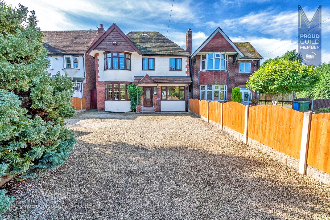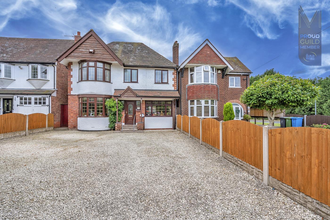Station Road, Great Wyrley, Walsall
Located in a much sought after area of Great Wyrl...
Key Features
- INCREDIBLE DETACHED RESIDENCE
- LARGE ROOMS, DECEPTIVELY SPACIOUS
- FIVE BEDROOMS
- FOUR RECEPTION ROOMS
- KITCHEN WITH SEPARATE UTILITY
- SOUTH FACING REAR GARDEN
- MUCH POTENTIAL FOR FURTHER EXPANSION IF NEEDED
- LARGE DRIVEWAY FOR MANY CARS
- GREAT WYRLEY LOCATION
- CLOSE TO MANY FANTASTIC AMENITIES
Full property description
Webbs are thoroughly delighted to bring to the sales market, this truly beautiful, very substantial and particularly versatile family home.
Located in a much sought after area of Great Wyrley, close to a huge amount of local amenities including some very popular schools, restaurants/Inns, supermarkets, shops and leisure facilities. Cannock, Walsall, Lichfield and a host of countryside villages can be found nearby, a real treat.
We can offer the following: entrance hallway, lounge, family room, conservatory, kitchen, utility/wc, dining room, five bedrooms, three bathrooms, a large and spectacularly private rear garden along with a super driveway for many vehicles set back from the road and also a fully fitted electric power point to charge your vehicle.
**FANTASTIC LARGE DETACHED FAMILY HOME**FIVE BEDROOMS, TWO WITH EN-SUITES, ONE BOASTING AN UPPER MEZZANINE LEVEL, WOW** **LARGE PRIVATE GARDEN WITH SHEDS AND PATIO AREAS** **LARGE DRIVEWAY** **MANY RECEPTION ROOMS** ** A REAL MUST VISIT TO BE FULLY APPRECIATED, VIEWERS WILL NOT BE DISAPPOINTED** NO UPWARD CHAIN **
ENTRANCE HALLWAY
LOUNGE 4.643 x 3.663 (15'2" x 12'0")
FAMILY ROOM 3.638 x 3.626 (11'11" x 11'10")
SUN ROOM 3.555 x 2.511 (11'7" x 8'2")
L-SHAPED BREAKFAST KITCHEN 5.227 max x 4.458 max (17'1" max x 14'7" max )
UTILITY ROOM-GUEST WC
DINING ROOM 4.585 x 2.421 (15'0" x 7'11")
FIRST FLOOR LANDING
MASTER BEDROOM WITH EN-SUITE 4.628 x 3.678 (15'2" x 12'0")
BEDROOM TWO WITH EN-SUITE 4.245 x 2.032 (13'11" x 6'7")
BEDROOM THREE 3.725 max x 3.639 max (12'2" max x 11'11" max )
BEDROOM FOUR WITH MEZZANINE LEVEL*WOW* 3.537 x 2.404 (11'7" x 7'10")
FAMILY BATHROOM
SECOND FLOOR LANDING
BEDROOM FIVE WITH STORAGE AREA 4.869 max x 4.511 max (15'11" max x 14'9" max )
PLENTIFUL DRIVEWAY TO FORE
BEAUTIFUL PRIVATE REAR GARDEN WITH MANY FEAUTURES
INCREDIBLY DECEPTIVE FAMILY HOME
A REAL MUST VISIT
CALL WEBBS TODAY TO BOOK YOUR SLOT
Material Information - WL
Price: £500,000
Tenure: Freehold
Council Tax Band: E

Get in touch
BOOK A VIEWINGDownload this property brochure
DOWNLOAD BROCHURETry our calculators
Mortgage Calculator
Stamp Duty Calculator
Similar Properties
-
Charlock Grove, Heath Hayes, Cannock
Sold STC£430,000 OIRO*** WOW ** STUNNING EXTENDED DETACHED HOME ** DECEPTIVELY SPACIOUS ** FIVE DOUBLE BEDROOMS ** TWO GENEROUS LOUNGES ** STUDY ** REFITTED WELL EQUIPPED KITCHEN ** EXTREMELY WELL PRESENTED ** SOUGHT AFTER LOCATION ** PRIME SCHOOL CATCHMENT ** VIEWING HIGHLY ADVISED ***WEBBS ESTATE AGENTS have the plea...5 Bedrooms2 Bathrooms3 Receptions -
Stafford Road, Cannock
For Sale£400,000** ENVIABLE VERSATILE FAMILY HOME ** LARGE LOUNGE DINER ** WELL EQUIPPED KITCHEN ** UTILITY AND GUEST WC ** GROUND FLOOR BEDROOM WITH EN-SUITE SHOWER ROOM ** FOUR BEDROOMS ON THE FIRST FLOOR ** FAMILY BATHROOM ** GALLERY LANDING ** IDEAL FOR TOWN CENTRE AND LOCAL AMENITIES ** LARGE ENCLOSED REAR G...5 Bedrooms3 Bathrooms2 Receptions -
Fern Drive, Great Wyrley, Walsall
Sold STC£400,000 Offers Over** WOW ** STUNNING EXTENDED FAMILY HOME ** INTERNAL VIEWING ESSENTIAL ** DECEPTIVELY SPAICOUS ** VERY WELL PRESENTED ** FABULOUS CORNER PLOT ** FIVE BEDROOMS ** ENSUITE & FAMILY BATHROOM ** FABULOUS OPEN PLAN KITCHEN DINER LIVING ** UTILITY ROOM ** CONSERVATORY ** SPACIOUS LOUNGE ** GENEROUS DRI...5 Bedrooms2 Bathrooms2 Receptions
