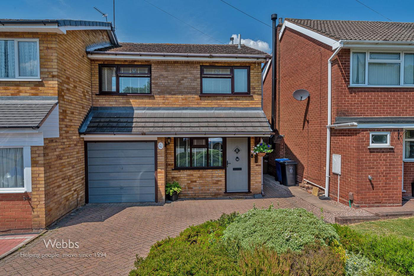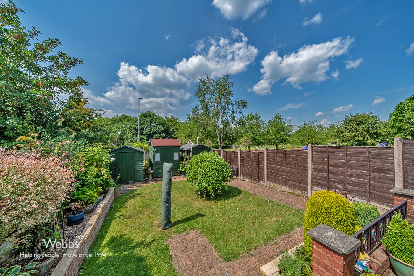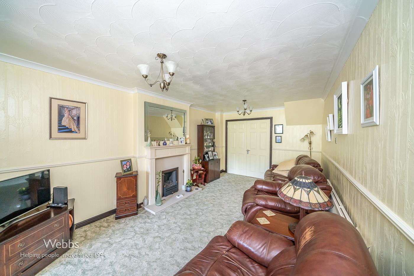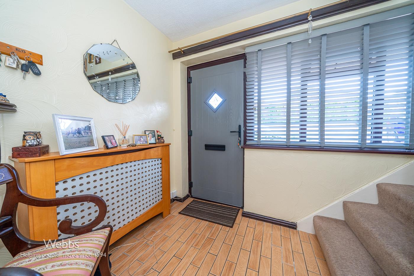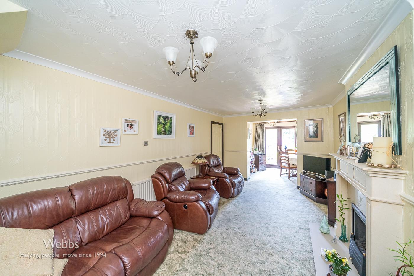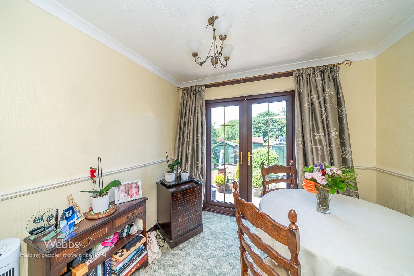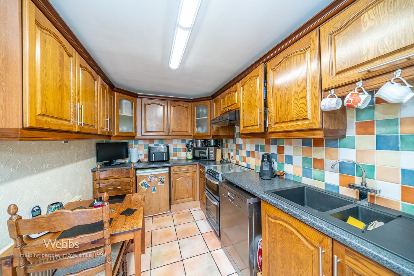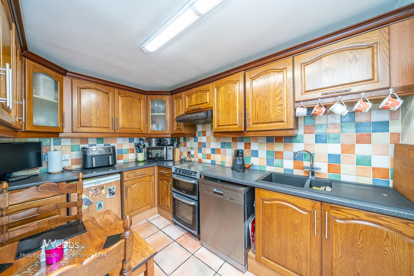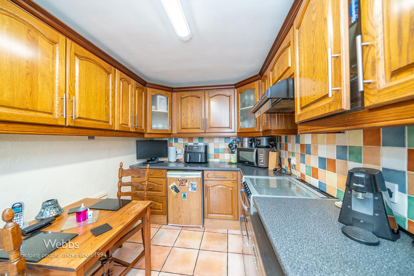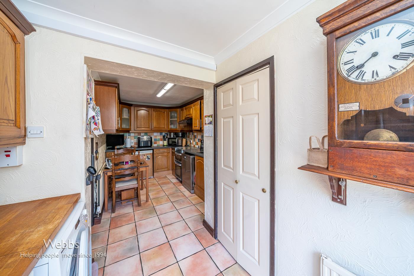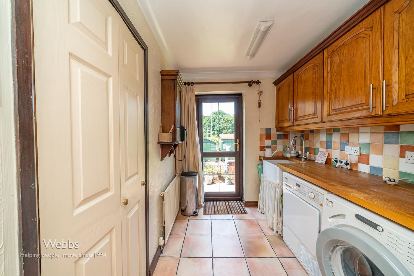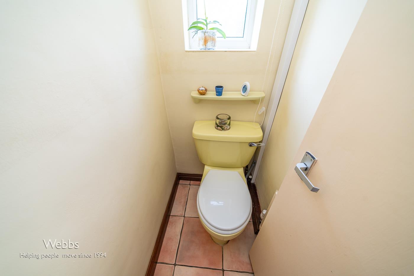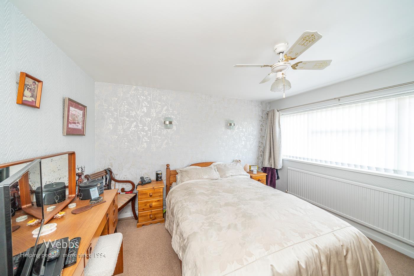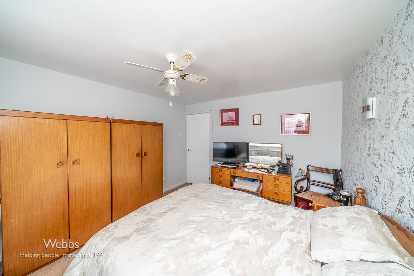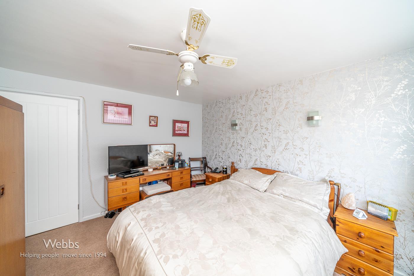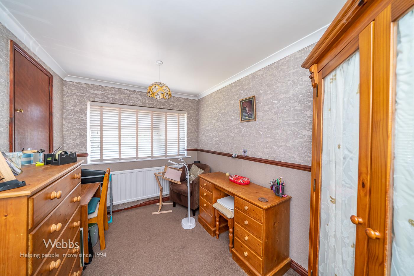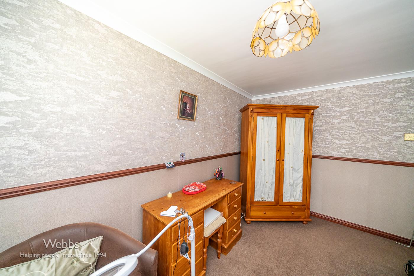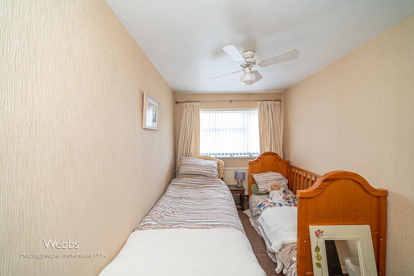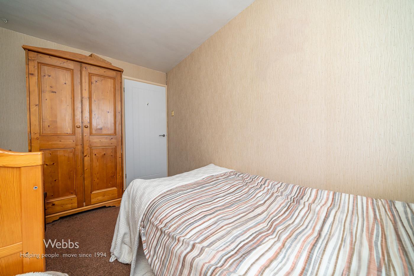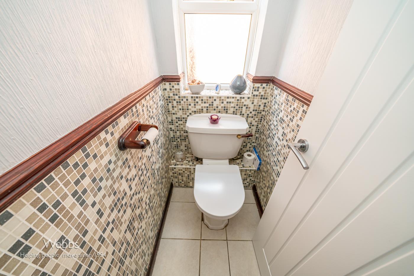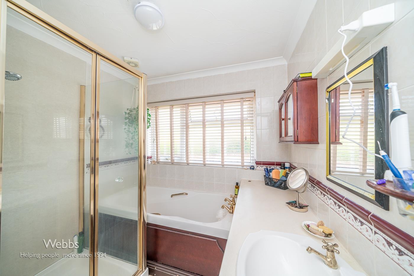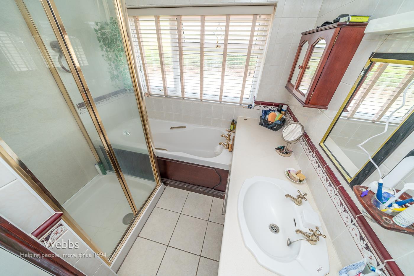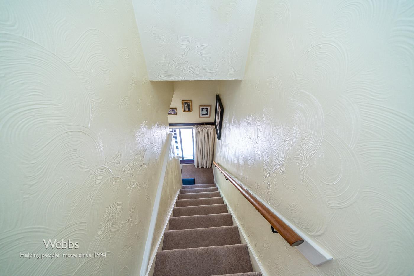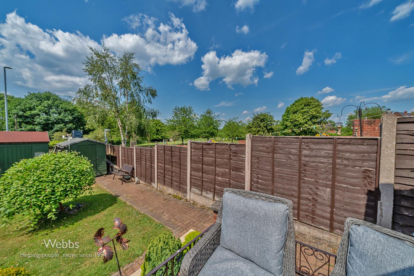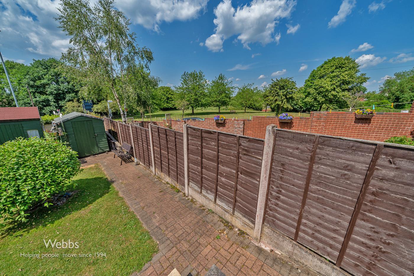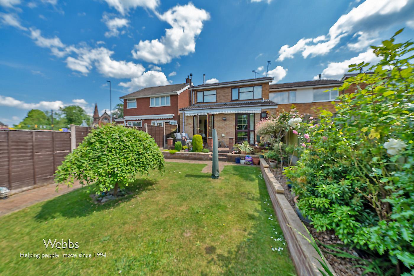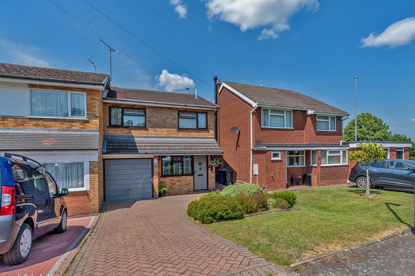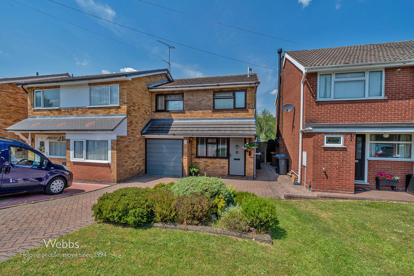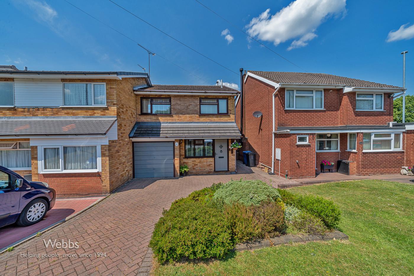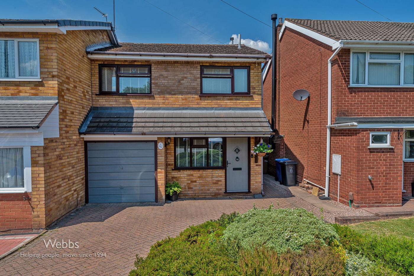For Sale
£260,000
Station Drive, Armitage with Handsacre
** EXTENDED LINK -DETACHED FAMILY HOME ** THREE DOUBLE BEDROOMS ** EXTENDED LOUNGE/DINER ** BREAKFAST KITCHEN WITH UTILITY AREA ** GUEST W.C ** LOVELY VILLAGE LOCATION IN HANDSACRE ** CLOSE TO LOCAL S...
Key Features
- EXTENDED LINK DETACHED FAMILY HOME
- THREE DOUBLE BEDROOMS
- EXTENDED LOUNGE WITH DINING AREA
- EXTENDED BREAKFAST KITCHEN WITH UTLITY AREA
- GUEST W.C
- ENCLOSED REAR GARDEN
- BLOCK PAVED DRIVEWAY
- POPULAR VILLAGE LOCATION
- CLOSE TO LOCAL SCHOOLS
- INTERNAL VIEWING ESSENTIAL
Full property description
** EXTENDED LINK -DETACHED FAMILY HOME ** THREE DOUBLE BEDROOMS ** EXTENDED LOUNGE/DINER ** BREAKFAST KITCHEN WITH UTILITY AREA ** GUEST W.C ** LOVELY VILLAGE LOCATION IN HANDSACRE ** CLOSE TO LOCAL SCHOOLS ** ENCLOSED REAR GARDEN ** BLOCK PAVED DRIVEWAY ** INTERNAL VIEWING IS ESSENTIAL **
Webbs estate agents are delighted to offer for sale a deceptively spacious link detached family home. Situated in a cul de sac location of Handacre, Rugeley. The property is close to Hayes Meadow Primary School, Poppin Day Nursery, and local train networks.
The accommodation briefly comprises an entrance hallway, an extended lounge with a dining area, a breakfast kitchen with a utility area, and guest w.c. On the first floor, there are three double bedrooms, a family shower room with separate w.c. Externally there is an enclosed rear garden, and front lawn area with a block paved driveway and a garage.
Entrance Hallway
Lounge 5.396 x 3.199 (17'8" x 10'5")
Dining Area 2.649 x 2.158 (8'8" x 7'0")
Breakfast Kitchen 3.315 x 2.339 (10'10" x 7'8")
Utlity Area 2.141 x 2.021 (7'0" x 6'7")
Guest W.C
First Floor Landing
Bedroom One 3.708 x 3.332 (12'1" x 10'11")
Bedroom Two 3.684 x 2.242 (12'1" x 7'4")
Bedroom Three 3.553 x 2.329 (11'7" x 7'7")
Family Shower Room
Separate W.C
Enclosed Rear Garden
Front Lawn Garden with Block paved Driveway
Get in touch
Lichfield
Unit 2, City Point
Friars Alley
Lichfield, United Kingdom, WS13 6QB
Staffordshire
WS13 6QB
Friars Alley
Lichfield, United Kingdom, WS13 6QB
Staffordshire
WS13 6QB
Download this property brochure
DOWNLOAD BROCHURETry our calculators
Mortgage Calculator
Stamp Duty Calculator
Similar Properties
-
Delamere Road, Short Heath, Willenhall
Sold STC£230,000 Offers Over** NO CHAIN ** OUTSTANDING POTENTIAL ** VIEWING IS ESSENTIAL ** DECEPTIVELY SPACIOUS ** POPULAR LOCATION ** GREAT SCHOOL CATCHMENT ** EXTENDED TO THE REAR ** THREE BEDROOMS ** SHOWER ROOM ** SPACIOUS LOUNGE ** GENEROUS DINING ROOM ** SPACIOUS KITCHEN ** SPACIOUS GARAGE ** PRIVATE DRIVEWAY ** REAR GA...3 Bedrooms1 Bathroom2 Receptions -
Redhill Close, Coton Green, Tamworth
For Sale£285,000 Offers Over** WOW ** EXTENDED DETACHED FAMILY HOME ** OFFERING FABULOUS POTENTIAL ** IN NEED OF SLIGHT UPGRADING ** DECEPTIVELY SPACIOUS ** GENEROUS SECLUDED CORNER PLOT ** INTERNAL VIEWING ESSENTIAL ** POPULAR LOCATION ** GREAT SCHOOL CATCHMENT ** THREE / FOUR BEDROOMS ** TWO SHOWER ROOMS ** THREE RECEPTION R...3 Bedrooms2 Bathrooms4 Receptions -
Kenilworth Drive, Cannock
Sold STC£250,000** EXTENDED ** THREE DOUBLE BEDROOMS ** MODERN KITCHEN DINING AND FAMILY ROOM ** CONSERVATORY ** LARGE FIVE PIECE BATHROOM ** SPACIOUS LOUNGE ** GARAGE AND DRIVEWAY ** ENCLOSED REAR GARDEN ** IDEAL FOR LOCAL SHOPS AND AMENITIES ** EXCELLENT TRANSPORT LINKS ** QUIET CUL-DE-SAC LOCATION ** VIEWING ADV...3 Bedrooms1 Bathroom2 Receptions
