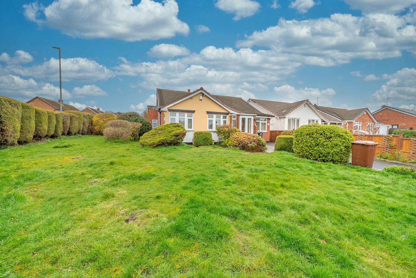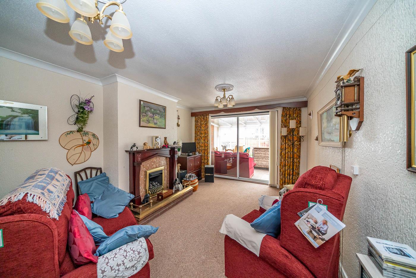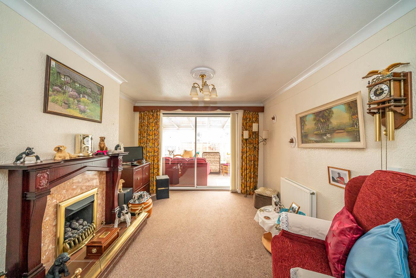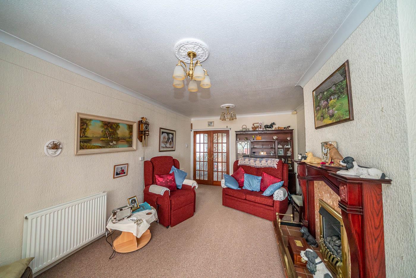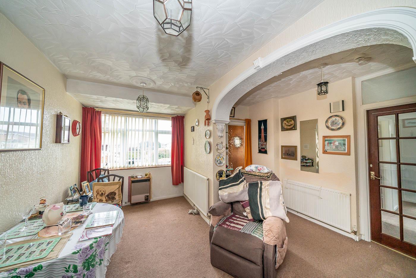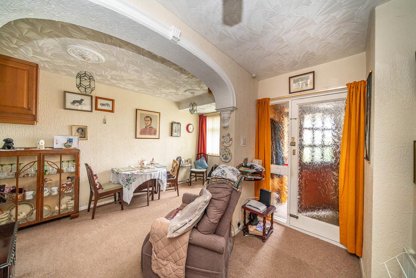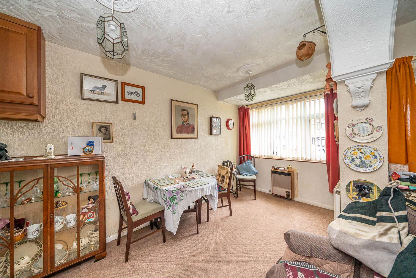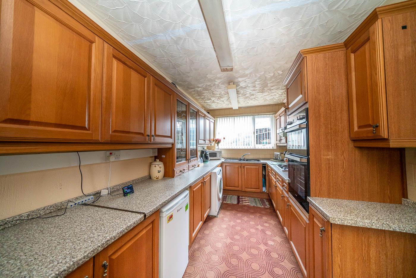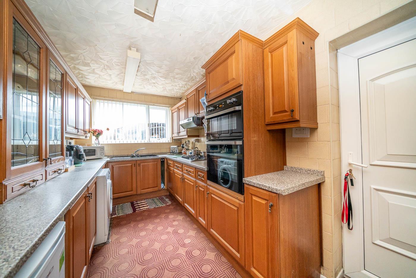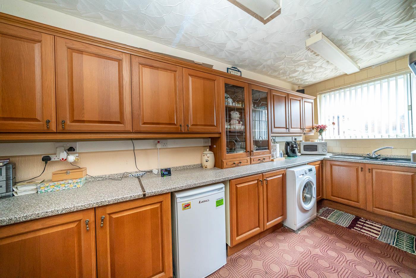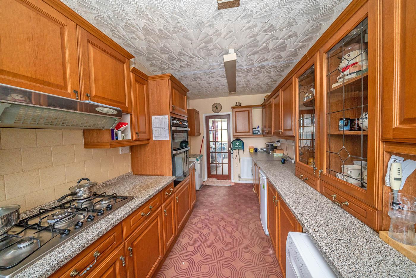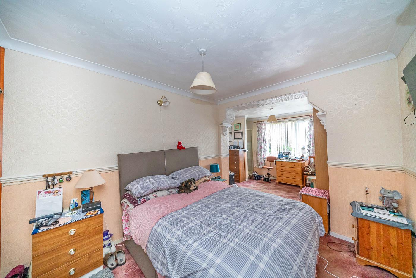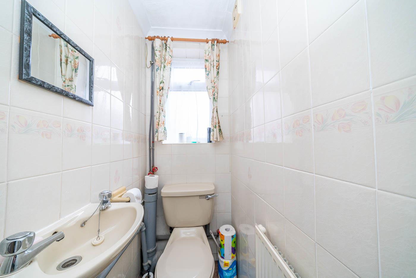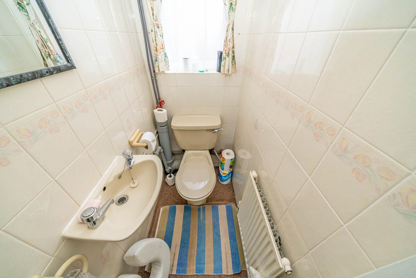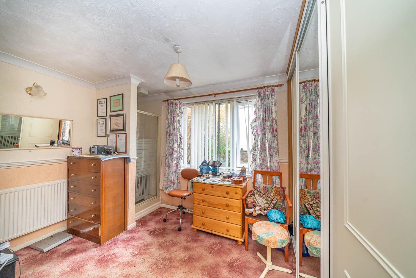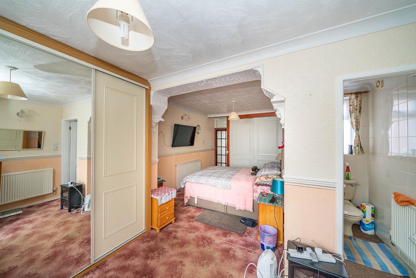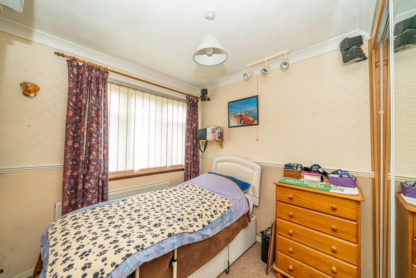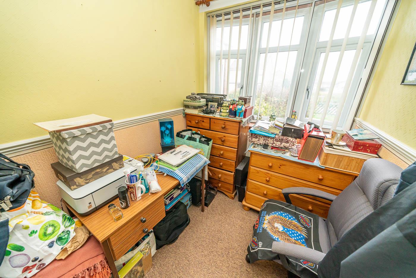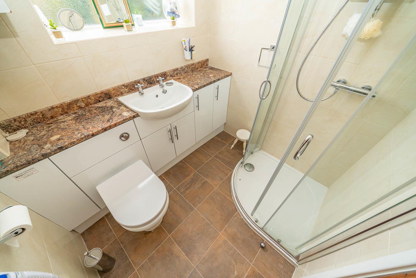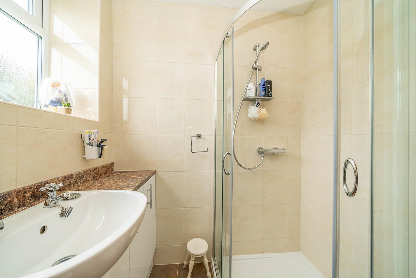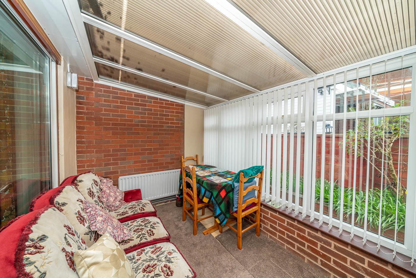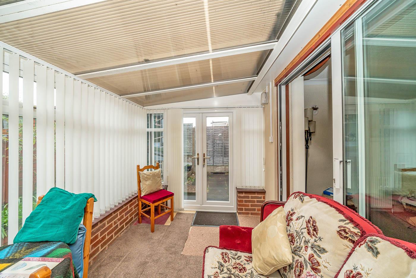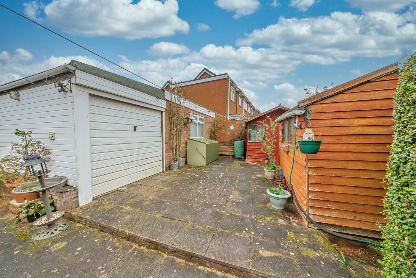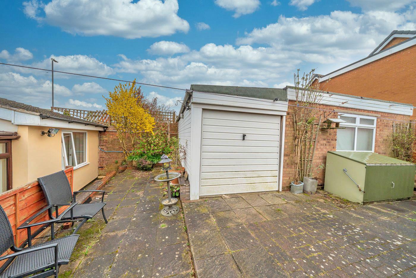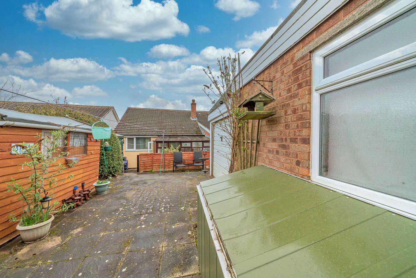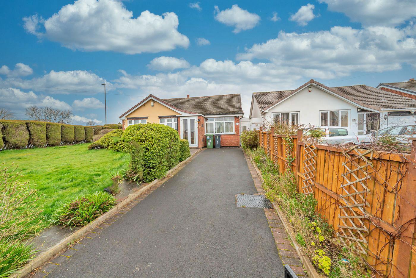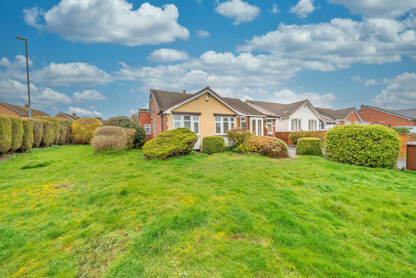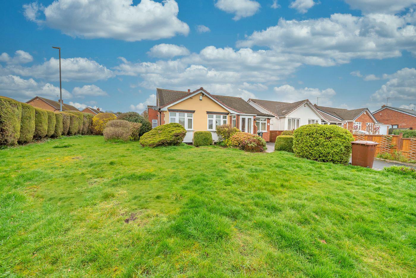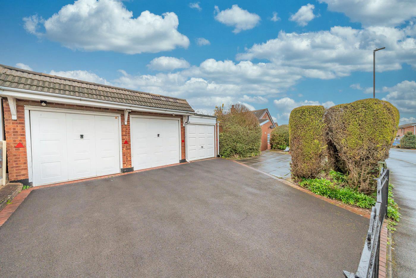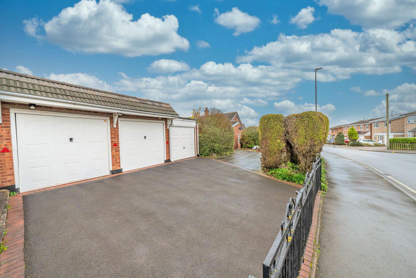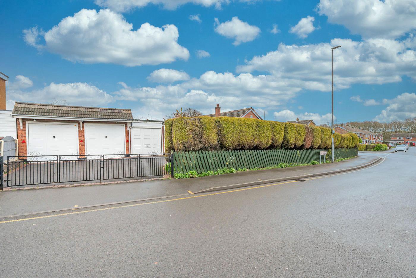St. Johns Road, Pelsall, Walsall
WEBBS ESTA...
Key Features
- DETACHED BUNGALOW
- THREE BEDROOMS
- TWO RECEPTION ROOMS
- CONSERVATORY
- FAMILY BATHROOM
- DOUBLE DETACHED GARAGE
- SINGLE GARAGE
- FRONT AND REAR DRIVEWAYS
- CORNER PLOT
- HUGE POTENTIAL
Full property description
*** DETACHED BUNGALOW ** CORNER PLOT ** THREE BEDROOMS ** TWO RECEPTION ROOMS ** CONSERVATORY ** AMPLE PARKING ** DOUBLE & SINGLE GARAGES ** HUGE POTENTIAL ** VIEWING ESSENTIAL ***
WEBBS ESTATE AGENTS are thrilled to bring to market this lovely THREE BEDROOM DETACHED BUNGALOW set on a corner plot on St, Johns Road, a popular residential location in the sought after Pelsall area. Benefitting from plenty of local amenities including shops, restaurants, pubs in Pelsall village and great transport links.
Internally comprising of a porch, reception hallway, sitting room, lounge, kitchen, conservatory, main bedroom with dressing area incorporating a shower and separate WC, TWO further bedrooms and family bathroom.
Externally there is ample off road parking via the two driveways, large front garden, detached double & single garages and enclosed rear garden.
Ideal for something looking for POTENTIAL as this has it in spades. Call us TODAY to arrange your early viewing.
- Internally -
Porch
Reception Hallway
Sitting Room 4.27m x 2.19m (14'0" x 7'2")
Lounge 5.30m x 3.54m (17'4" x 11'7")
Kitchen 4.98m x 2.36m (16'4" x 7'8")
Conservatory 3.58m x 2.39m (11'8" x 7'10")
Bedroom One 4.04m x 2.86m (13'3" x 9'4")
Dressing Area to Bedroom One 3.22m to wardrobe x 2.43m (10'6" to wardrobe x 7'1
WC to Bedroom One 1.76m x 0.86m (5'9" x 2'9")
Bedroom Two 2.90m x 2.82m (9'6" x 9'3")
Bedroom Three 2.85m x 1.89m (9'4" x 6'2")
Family Bathroom 1.94m x 1.81m (6'4" x 5'11")
- Externally -
Driveway
Front Garden
Double Garage 5.46m x 5.26m (17'10" x 17'3")
Single Garage 5.62m x 2.34m (18'5" x 7'8")
Rear Driveway
Enclosed Rear Garden

Get in touch
BOOK A VIEWINGDownload this property brochure
DOWNLOAD BROCHURETry our calculators
Mortgage Calculator
Stamp Duty Calculator
Similar Properties
-
Rugeley Road, Hazel Slade, Cannock
Sold STC£370,000 OIRO** STUNNING LOCATION AND PLOT ** LARGE VERSATILE DETACHED BUNGALOW ** BORDERING CANNOCK CHASE ** THREE BEDROOMS ** FOUR RECEPTION ROOMS ** FRONT, SIDE AND REAR GARDEN ** TWO GARAGES ** FRONT AND SIDE OFF ROAD PARKING ** BURSTING WITH POTENTIAL TO EXTEND SUBJECT TO PLANNING ** VIEWING STRONGLY ADVISE...3 Bedrooms1 Bathroom3 Receptions -
Norton Lane, Great Wyrley, Walsall
Sold STC£349,950 OIRO*** NO UPWARD CHAIN ** SIZEABLE PLOT ** DETACHED BUNGALOW ** THREE BEDROOMS ** MODERN SHOWER ROOM ** SPACIOUS LOUNGE/DINER ** MODERN KITCHEN ** ENCLOSED REAR GARDEN ** VIEWING ESSENTIAL ***WEBBS ESTATE AGENTS are pleased to bring to market this superb THREE BEDROOM DETACHED BUNGALOW on the sought af...3 Bedrooms1 Bathroom1 Reception -
Swallow Croft, Lichfield
Sold STC£405,000 OIRO** NO CHAIN ** HIGHY SOUGHT AFTER LOCATION ** DECEPTIVELY SPACIOUS ** OUTSTANDING POTENTIAL ** IN NEED OF UPGRADING ** GENEROUS PLOT ** INTERNAL VIEWING ESSENTIAL ** DOUBLE GARAGE ** AMPLE DRIVEWAY **Webbs Estate Agents are thrilled to offer for sale this bespoke and deceptively spacious bungalow, s...3 Bedrooms1 Bathroom1 Reception
