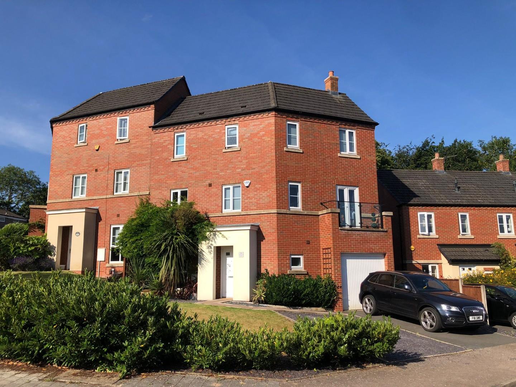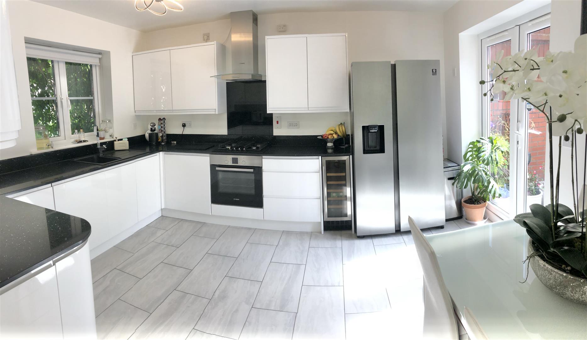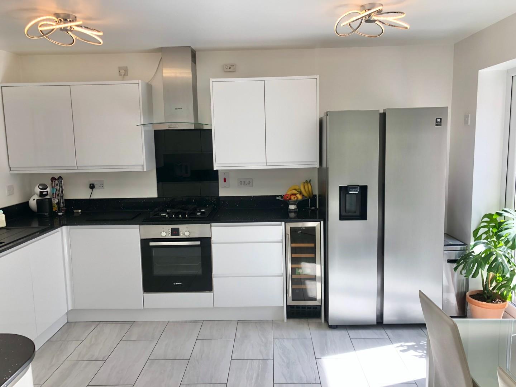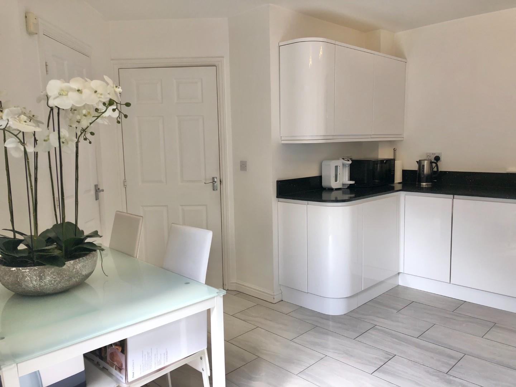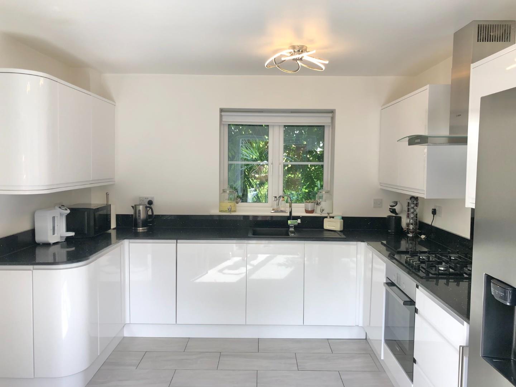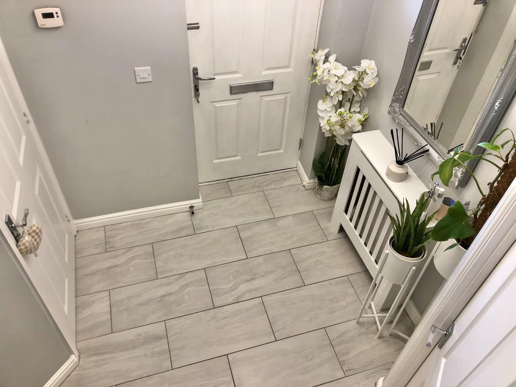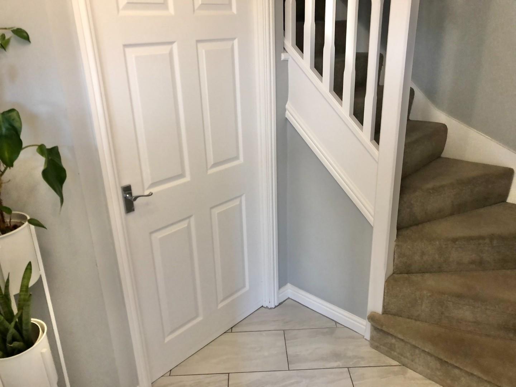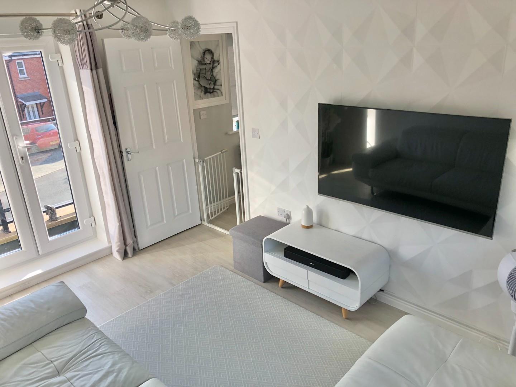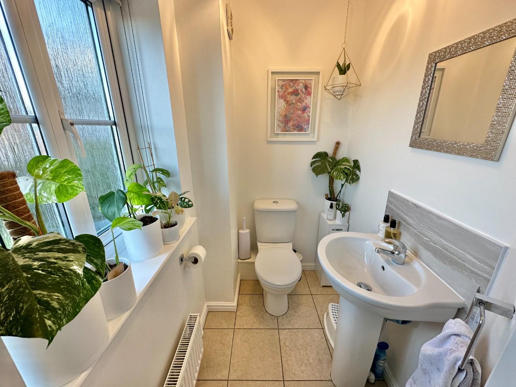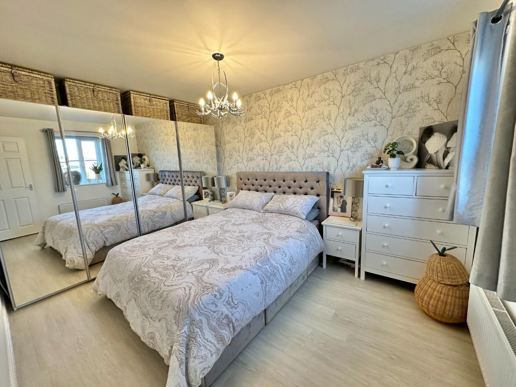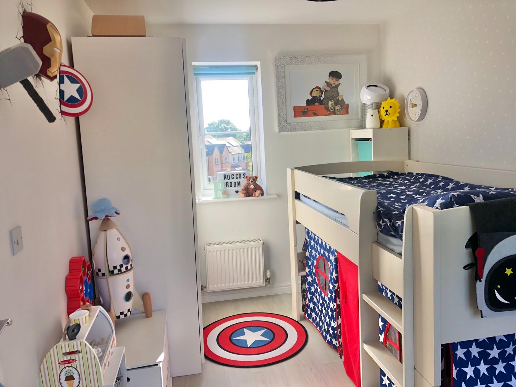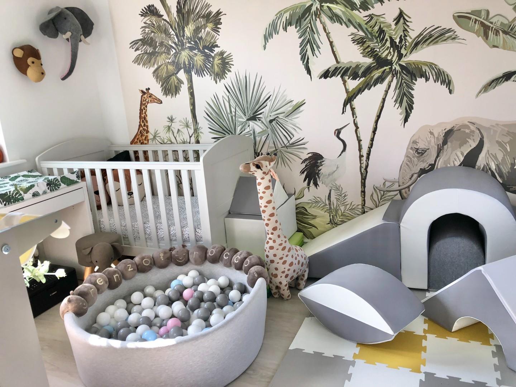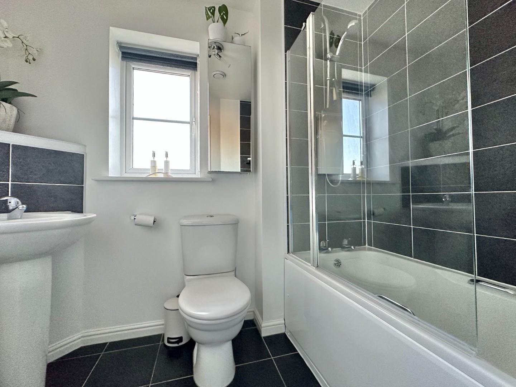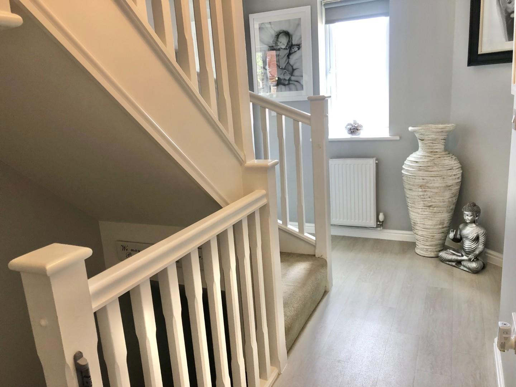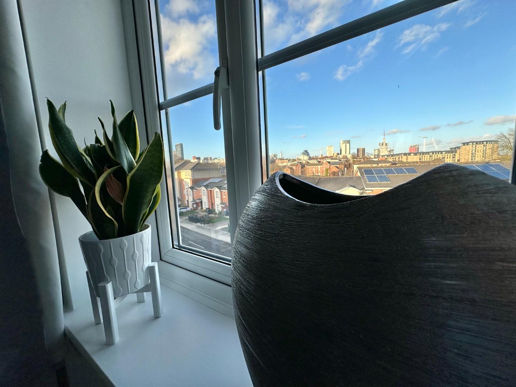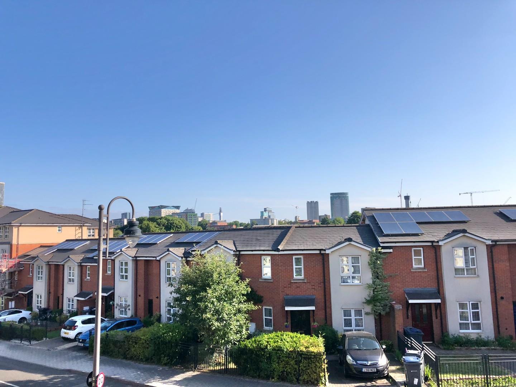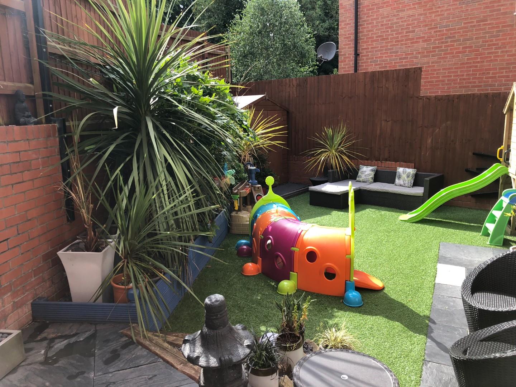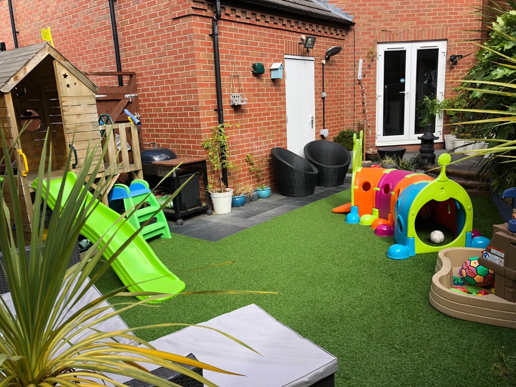Springbank Road, Birmingham
W...
Key Features
- MODERN THREE STOREY TOWN HOUSE
- THREE BEDROOMS
- INTEGRAL GARAGE
- VERY WELL PRESENTED
- SPACIOUS KITCHEN/DINER
- LOW MAINTENANCE REAR GARDEN
- SOUGHT AFTER LOCATION
- VIEWING ESSENTIAL
Full property description
*** STUNNING THREE STOREY TOWN HOUSE ** THREE BEDROOMS ** MODERN KITCHEN/DINER ** SPACIOUS LOUNGE ** MODERN FAMILY BATHROOM ** GARAGE ** SKYLINE CITY CENTRE VIEWS ** VIEWING ESSENTIAL ***
WEBBS ESTATE AGENTS are thrilled to bring to market this STUNNING THREE BEDROOM THREE STOREY TOWN HOUSE on Springbank Road, a popular location in the sought after Edgbaston location and walking distance to Birmingham City Centre. Offering a huge array of amenities including attractive boutiques of Edgbaston Village and amenities of Harborne High Street, including Marks & Spencer Food hall and Waitrose, along with a plethora of independent restaurants and eateries. Excellent primary secondary and prep schools are very close by such as Edgbaston High School for Girls, The Priory School and The King Edward Foundation Schools, along with Hallfield Preparatory School, West House, The Blue Coat and St George's Schools.
Internally comprising of an entrance hallway, guest WC, store and Modern spacious Kitchen/Diner on the ground floor. The first floor features a large lounge, second bedroom and WC. On the second floor you will find Bedrooms 1 and 3 and modern family bathroom. Externally there is offroad parking via the driveway, integral garage, front garden and fully enclosed low maintenance south west facing sunny rear garden.
An extremely well presented family home. Call us TODAY to arrange your early viewing and avoid missing out.
Tenure: Freehold
- Ground Floor -
Entrance Hallway
Kitchen/Diner 4.37m x 4.01m (14'4" x 13'1")
Store
Guest WC
- First Floor - landing (landing)
Lounge 4.04m x 2.82m (13'3" x 9'3")
Bedroom Two 4.01m x 2.77m (13'1" x 9'1")
Store
Guest WC
- Second Floor -
Landing
Bedroom One 4.09m x 2.82m (13'5" x 9'3")
Bedroom Three 4.04m x 2.34m (13'3" x 7'8")
Family Bathroom
Store
- Externally -
Front Garden
Driveway
Garage
Enclosed Rear Garden

Get in touch
Sold STCDownload this property brochure
DOWNLOAD BROCHURETry our calculators
Mortgage Calculator
Stamp Duty Calculator
Similar Properties
-
Broadstone Avenue, Bloxwich, Walsall
For Sale£350,000 Offers Over** WOW ** EXTENDED FAMILY HOME ** WELL PRESENTED THROUGHOUT ** POPULAR LOCATION ** INTERNAL VIEWING IS ESSENTIAL ** THREE GOOD SIZED BEDROOMS ** GUEST WC ** FAMILY BATHROOM ** THROUGH HALLWAY ** FORMAL LOUNGE ** GENEROUS LOUNGE DINER ** BREAKFAST KITCHEN ** UTILITY ROOM ** SUBSTANIAL LANDSCAPED GARD...3 Bedrooms1 Bathroom2 Receptions -
Himley Road, Gornal Wood, Dudley
For Sale£350,000*** DETACHED BUNGALOW ** THREE BEDROOMS ** SPACIOUS RECEPTION AREAS ** MODERN KITCHEN ** VERY WELL PRESENTED ** UTILITY ROOM ** GARAGE ** AMPLE PARKING ** ENCLOSED REAR GARDEN ** VIEWING ESSENTIAL ***WEBBS ESTATE AGENTS are delighted to offer to market this STUNNING THREE BEDROOM DETACHED BUNGALOW s...3 Bedrooms1 Bathroom2 Receptions -
Hill Park, Walsall Wood, Walsall
For Sale£350,000*** BEAUTIFUL DETACHED FAMILY HOME ** THREE BEDROOMS ** TWO RECEPTION ROOMS ** GUEST WC & FAMILY BATHROOM ** GARAGE & DRIVEWAY ** WELL PRESENTED THROUGHOUT ** VIEWING ESSENTIAL ***WEBBS ESTATE AGENTS are thrilled to bring to market this STUNNING THREE BEDROOM DETACHED FAMILY HOME on Hill Par...3 Bedrooms1 Bathroom2 Receptions
