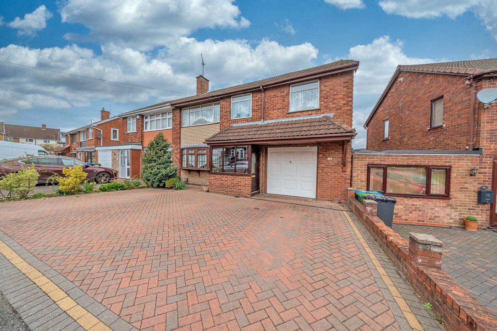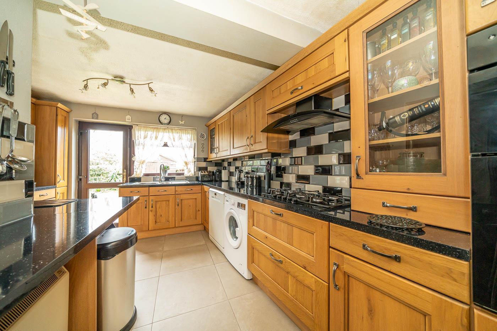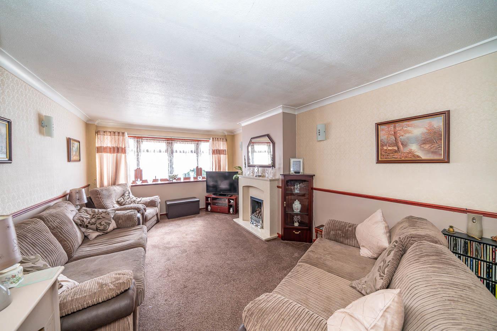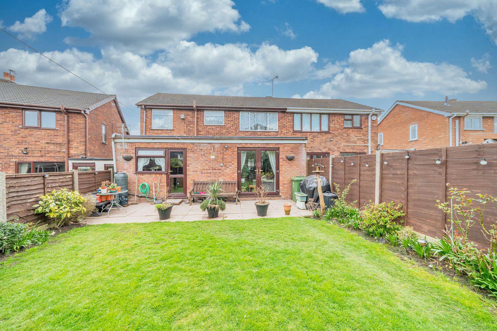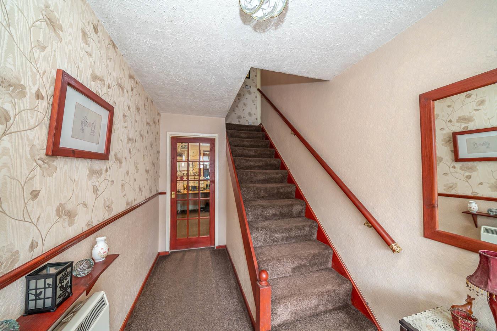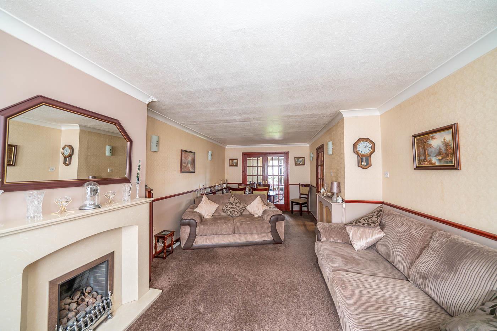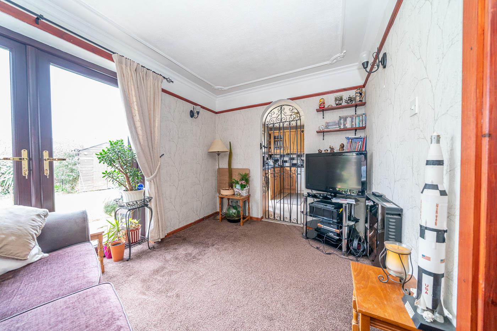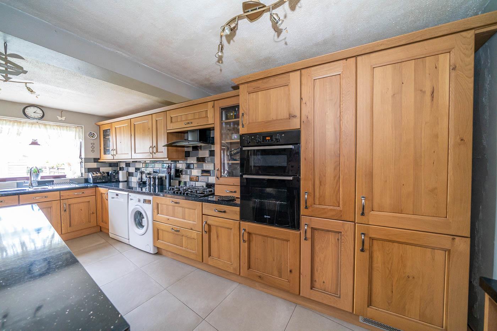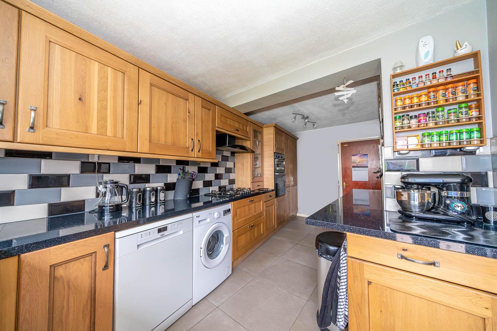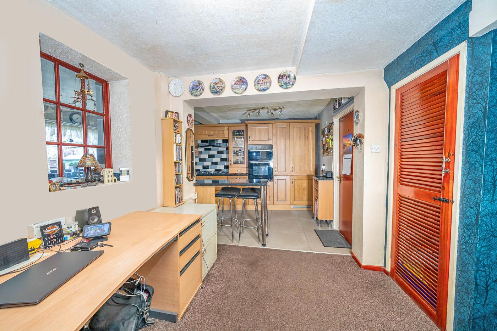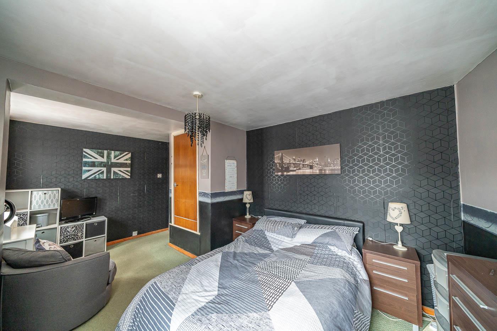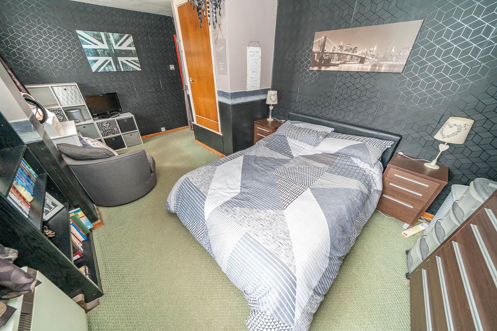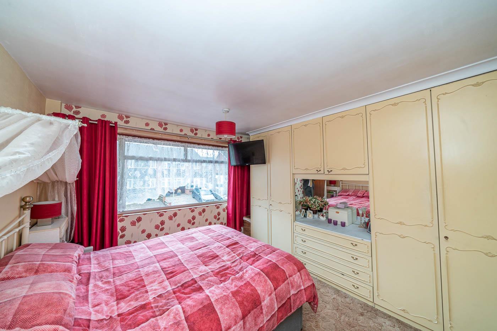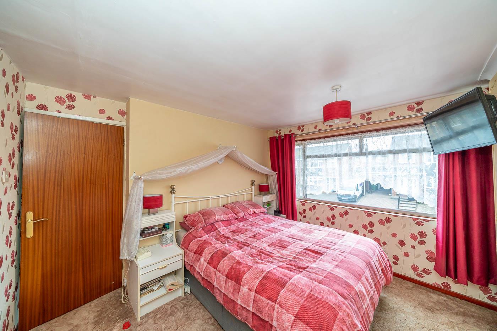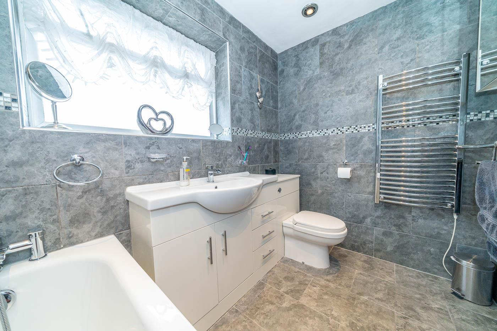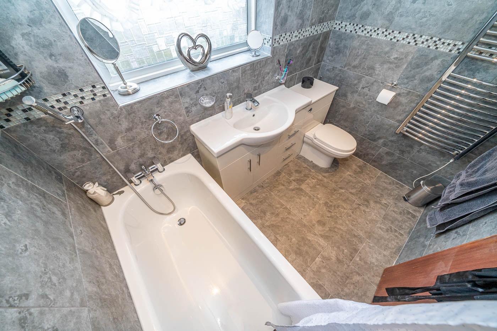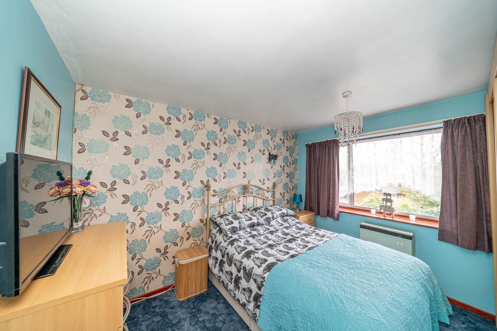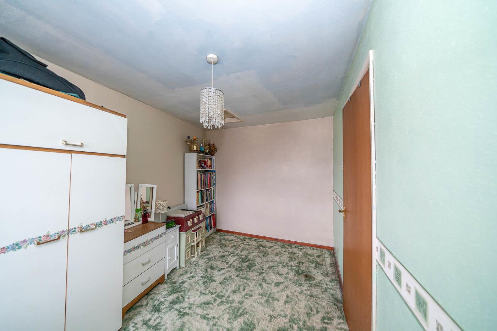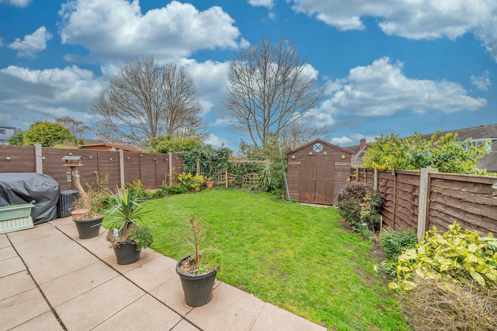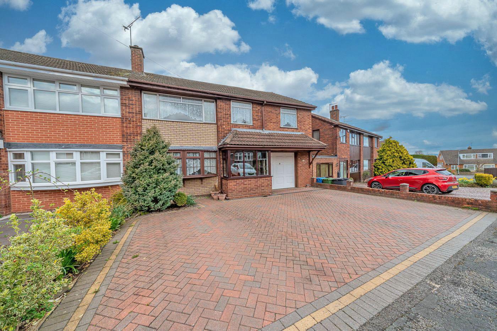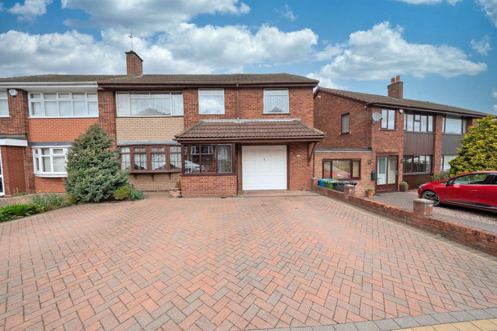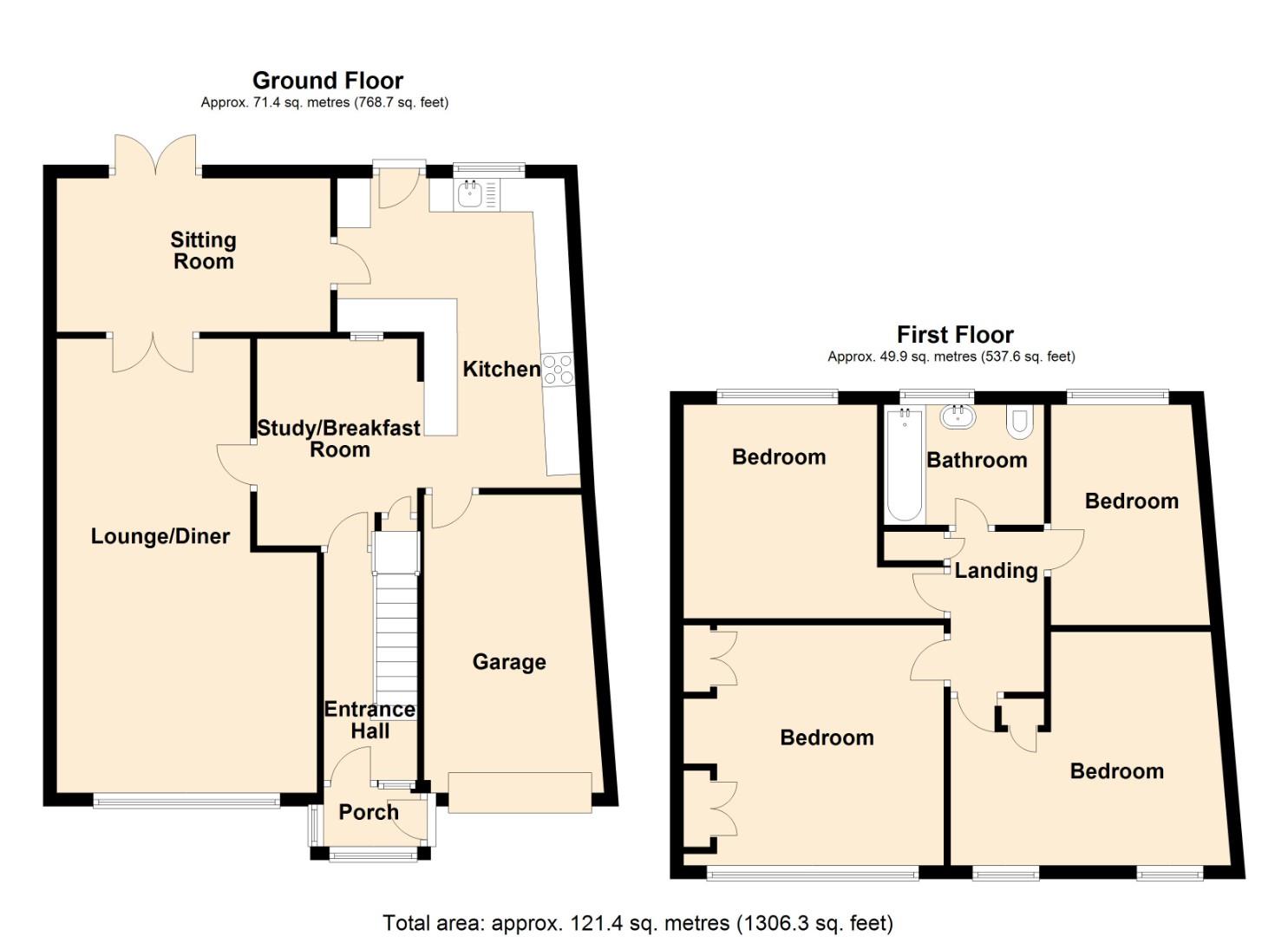Sandown Avenue, Cheslyn Hay, Walsall
Key Features
- EXTENDED HOME
- FOUR GENEROUS BEDROOMS
- SOUGHT AFTER LOCATION
- THREE RECEPTION ROOMS
- GARAGE AND DRIVEWAY
- BREAKFAST KITCHEN
- ENCLOSED REAR GARDEN
- EXCELLENT SCHOOL CATCHMENTS
- REFITTED BATHROOM
- VIEWING ADVISED
Full property description
** SOUGHT AFTER LOCATION ** FOUR BEDROOMS ** THREE RECEPTION ROOMS ** BREAKFAST KITCHEN ** REFITTED BATHROOM ** GARAGE AND DRIVEWAY ** EXCELLENT SCHOOL CATCHMENTS ** QUIET CUL-DE-SAC LOCATION ** IDEAL FOR LOCAL SHOPS AND AMENITIES ** SPACIOUS HOME **
Webbs Estate Agents are pleased to bring to the market a spacious extended home in the popular location of Cheslyn Hay, offering excellent school catchments, ideal for local shops, amenities and major transport links.
In brief consisting of entrance porch and hallway, large lounge dining room, sitting room which overlooks the garden, a modern breakfast kitchen having a range of wall and floor units, leading into a breakfast room (currently used as a study).
To the first floor there are four bedrooms and refitted bathroom, externally the enclosed rear garden is mainly laid to lawn with display borders, ample off road parking is provided by single integral garage and a large block paved driveway, VIEWING IS ADVISED to fully appreciate the size and location of the property on offer.
ENTRANCE PORCH
ENTRANCE HALLWAY
LARGE LOUNGE DINER 6.99m x 3.48m (22'11" x 11'5)
BREAKFAST AREA 3.033 x 2.494 (9'11" x 8'2")
SITTING ROOM 4.155 x 2.452 (13'7" x 8'0")
BREAKFAST KITCHEN 5.275 x 3.501 (17'3" x 11'5")
LANDING
BEDROOM ONE 5.167 x 3.020 (16'11" x 9'10")
BEDROOM TWO 3.773 x 3.385 (12'4" x 11'1" )
BEDROOM THREE 3.481 x 3.385 (11'5" x 11'1")
BEDROOM FOUR 3.970 x 2.547 (13'0" x 8'4")
REFITTED FAMILY BATHROOM 2.431 x 1.651 (7'11" x 5'4")
INTEGRAL GARAGE 4.459 x 3.504 (14'7" x 11'5")
ENCLOSED REAR GARDEN
LARGE FRONT BLOCK PAVED DRIVEWAY
FOR A VIEWING PLEASE CALL 01543 4698846
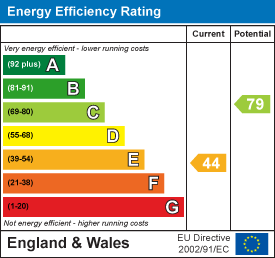
Get in touch
Sold STCDownload this property brochure
DOWNLOAD BROCHURETry our calculators
Mortgage Calculator
Stamp Duty Calculator
Similar Properties
-
Long Lane, Newtown / Great Wyrley, Walsall
For Sale£250,000 OIRO** REFURBISED TO A HIGH STANDARD ** TRADITIONAL STYLE END TERRACED HOME ** FOUR BEDROOMS ** TWO RECEPTION ROOMS ** REFITTED KITCHEN ** UTLITY ROOM ** GOOD SIZE REAR GARDEN ** OFF ROAD PARKING ** EARLY VIEWING RECOMMENDED ** Webbs Estate Agents are delighted to offer for sale a well-presented and ref...4 Bedrooms1 Bathroom2 Receptions -
Wood Lane, Pelsall, Walsall
For Sale£300,000*** DETACHED FAMILY HOME ** WELL PRESENTED ** FOUR BEDROOMS ** TWO RECEPTION ROOMS ** UTILITY AND GUEST WC ** ENSUITE ** GARAGE AND DRIVEWAY ** VIEWING HIGHLY ADVISED ***WEBBS ESTATE AGENTS are very pleased to bring to market this lovely FOUR BEDROOM DETACHED FAMILY HOME on Wood Lane, a popular resi...4 Bedrooms2 Bathrooms2 Receptions -
Gilpin Crescent, Walsall
For Sale£290,000 OIRO*** CORNER PLOT ** FOUR BEDROOMS ** SEMI DETACHED ** TWO RECEPTION ROOMS ** WELL PRESENTED ** DRIVEWAY ** ENCLOSED REAR GARDEN ** SOUGHT AFTER LOCATION ** VIEWING HIGHLY ADVISED ***WEBBS ESTATE AGENTS are pleased to bring to market this lovely FOUR BEDROOM SEMI DETACHED family home set on an imposin...4 Bedrooms1 Bathroom1 Reception
