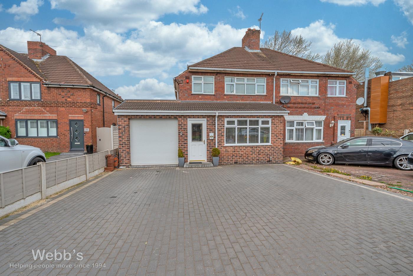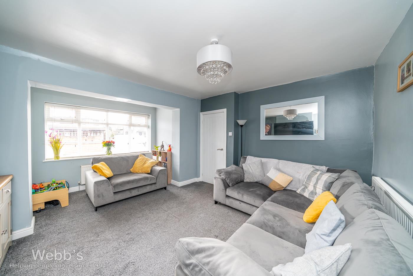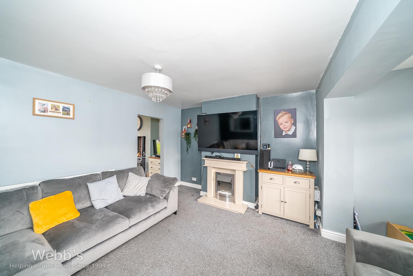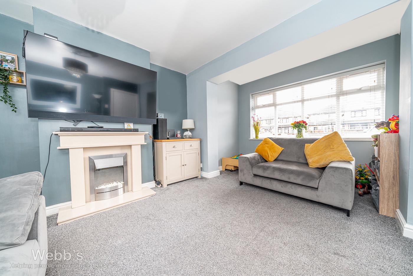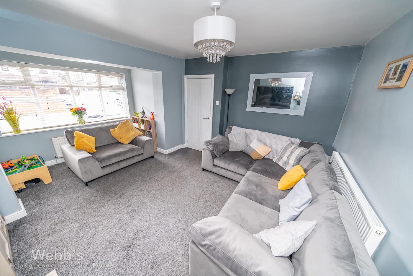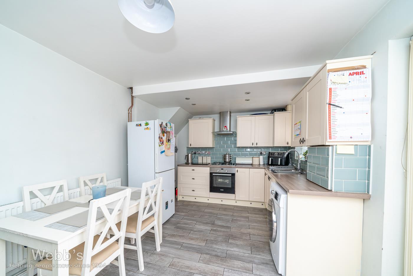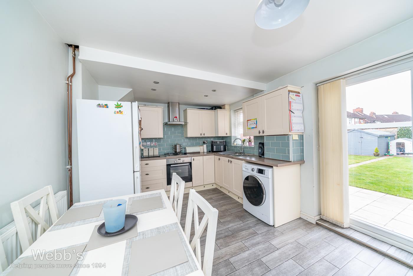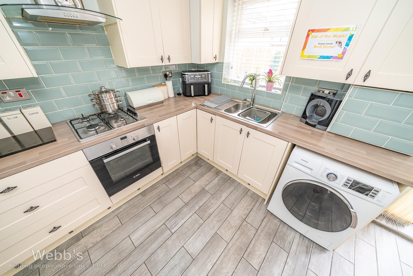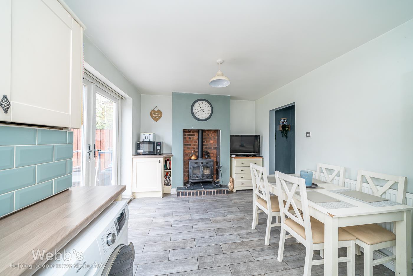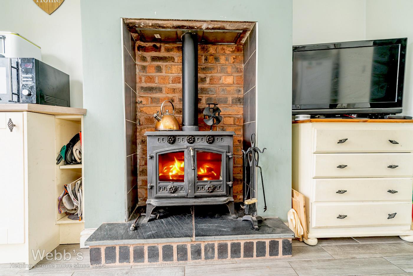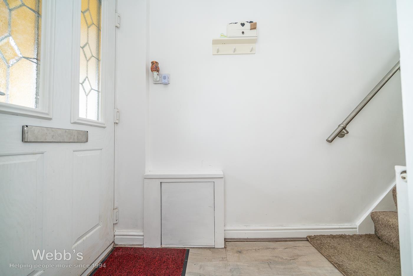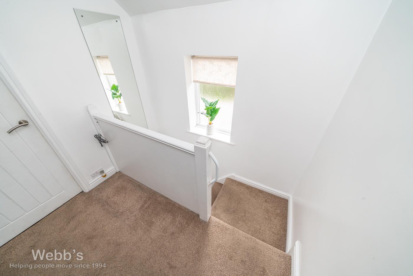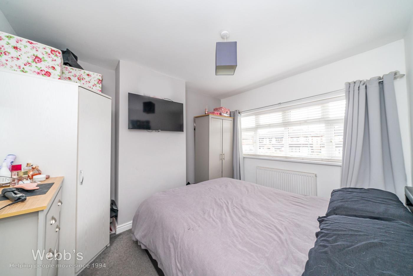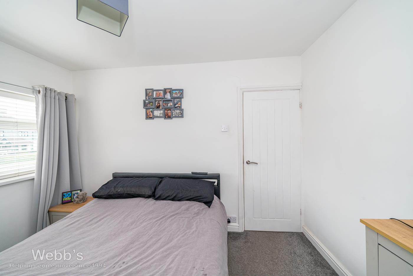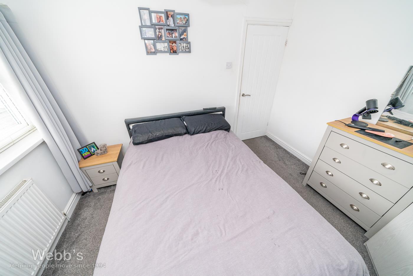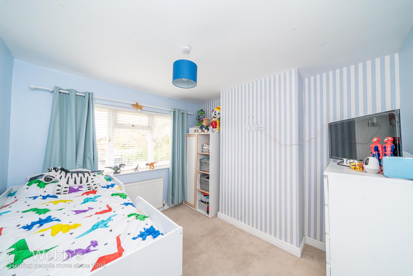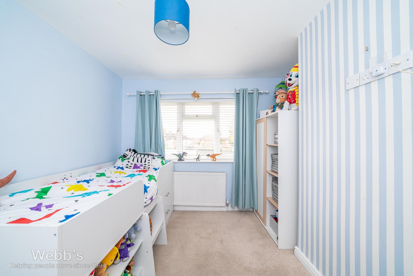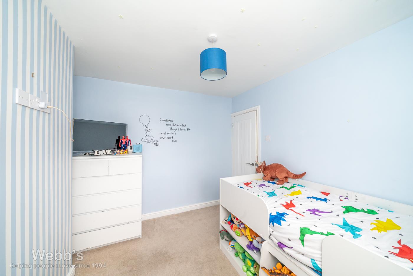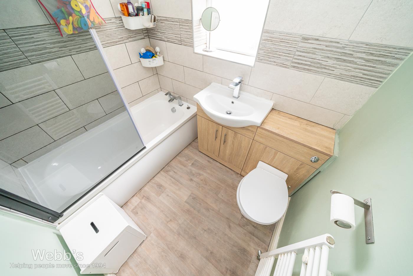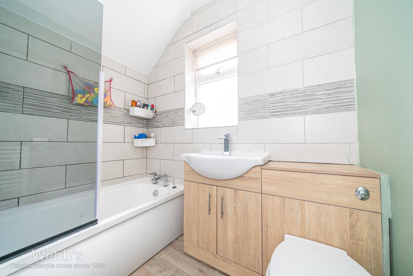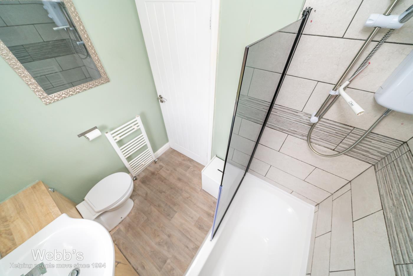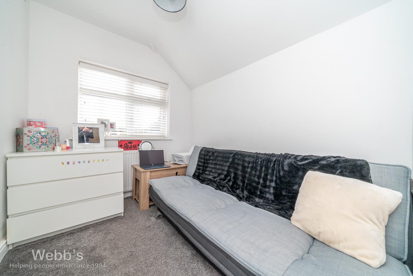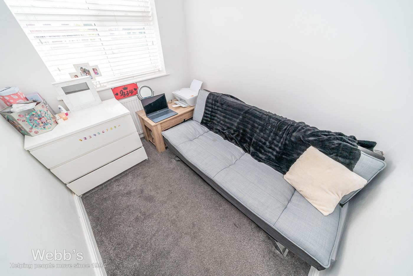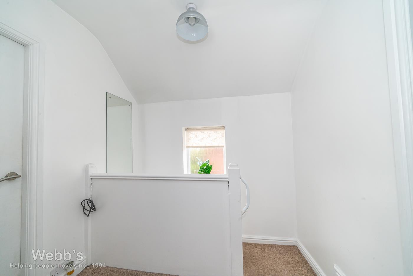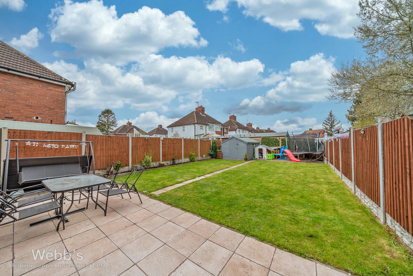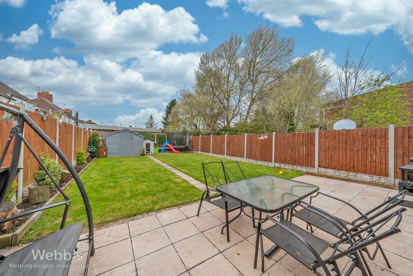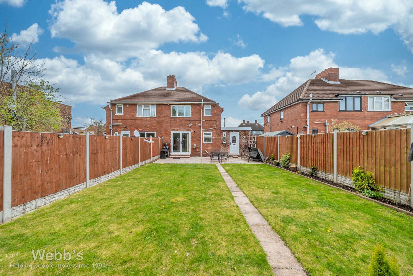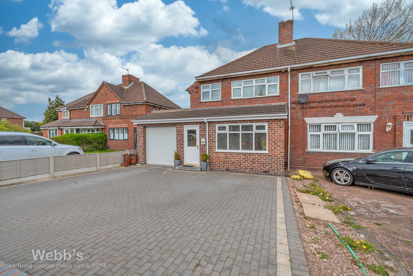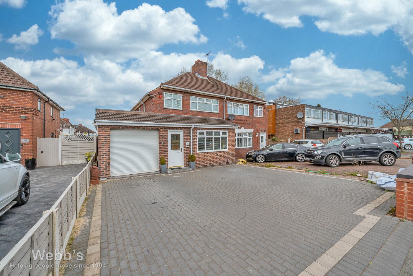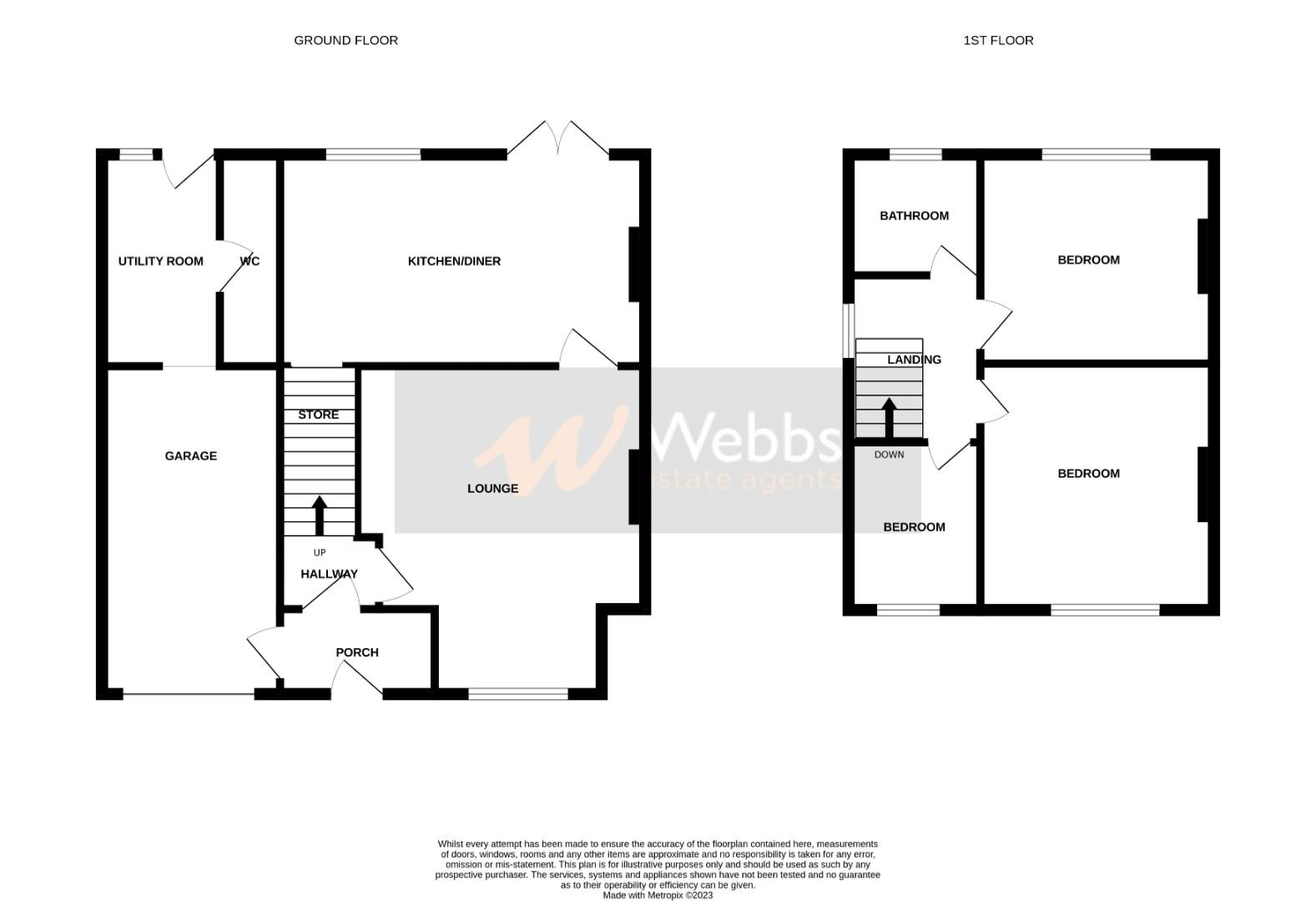Salters Road, Aldridge / Walsall Wood, Walsall
Key Features
Full property description
** EXTENDED FAMILY HOME ** POPULAR LOCATION ** INTERNAL VIEWING ESSENTIAL ** WELL PRESENTED THROUGHOUT ** THREE BEDROOMS ** REFITTED BATHROOM ** HALLWAY ** EXTENDED LOUNGE ** REFITTED KITCHEN DINER ** SIDE GARAGE ** UTILITY AREA ** GUEST WC ** GENEROUS GARDEN ** PRIVATE DRIVEWAY **
Webbs Estate Agents are proud to offer this lovely extended home, situated in a popular location, being close to all local amenities, shops and schools. Briefly comprising: entrance porch, hallway, extended lounge, kitchen diner, landing, three bedrooms and family bathroom. Externally there is a generous rear garden, side garage with utility area and guest WC to the rear (both of these are part completed) To the front there is a generous block paved driveway providing ample off road parking. Viewing is Strongly Advised !
AWAITING VENDOR APPROVAL
ENTRANCE PORCH
HALLWAY
EXTENDED LOUNGE 4.96m x 4.09m (16'3" x 13'5")
KITCHEN DINER 4.98m x 3.01m (16'4" x 9'10")
LANDING
BEDROOM ONE 3.33m x 2.87m (10'11" x 9'4")
BEDROOM TWO 3.04m x 2.88m (9'11" x 9'5")
BEDROOM THREE 2.45m x 1.98m (8'0" x 6'5")
REFITTED FAMILY BATHROOM 1.98m x 1.59m (6'5" x 5'2")
SIDE GARAGE 5.65m x 2.59m (18'6" x 8'5")
UTILITY AREA (PART COMPLETED) 2.49m x 1.75m (8'2" x 5'8")
GUEST WC (PART COMPLETED)
GENEROUS REAR GARDEN
PRIVATE DRIVEWAY
Material Information WB
Price: £250,000
Tenure: FREEHOLD
Council tax band: B

Get in touch
BOOK A VIEWINGDownload this property brochure
DOWNLOAD BROCHURETry our calculators
Mortgage Calculator
Stamp Duty Calculator
Similar Properties
-
Bilston Lane, Willenhall
For Sale£280,000 OIRO*** NO UPWARD CHAIN ** THREE BEDROOMS ** TWO RECEPTION ROOMS ** DETACHED ** POTENTIAL TO IMPROVE ** OFF ROAD PARKING ** SIZEABLE REAR GARDEN ** VIEWING HIGHLY ADVISED ***WEBBS ESTATE AGENTS are thrilled to bring to market this lovely THREE BEDROOM DETACHED FAMILY HOME on Bilston Lane, a popular resi...3 Bedrooms1 Bathroom2 Receptions -
Norton Grange Crescent, Norton Canes, Cannock
Sold STC£285,000** EXTENDED FAMILY HOME ** THREE/FOUR BEDROOMS ** ENVIABLE BREAKFAST KITCHEN ** LARGE THROUGH LOUNGE DINER ** STUDY ** UTILITY ** MATURE LOW MAINTENANCE REAR GARDEN ** AMPLE OFF ROAD PARKING ** QUIET CUL-DE-SAC ** IDEAL FOR LOCAL SHOPS AND AMENITIES ** EXCELLENT SCHOOL CATCHMENTS AND TRANSPORT LINKS...3 Bedrooms1 Bathroom2 Receptions -
Limepit Lane, Huntington, Cannock
Sold STC£280,000 OIRO****** WOW ******** MOTIVATED SELLER ****** INTERNAL VIEWING IS ESSENTIAL *********** DETACHED FAMILY HOME ** THREE BEDROOMS ** SPACIOUS LOUNGE ** ENSUITE ** FAMILY BATHROOM ** GUEST WC ** DETACHED GARAGE ** WELL PRESENTED ** VIEWING HIGHLY ADVISED ***WEBBS ESTATE AGENTS are delighted to bring to t...3 Bedrooms2 Bathrooms1 Reception
