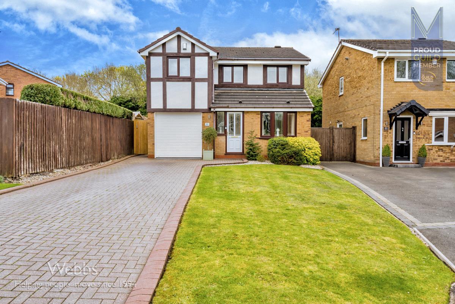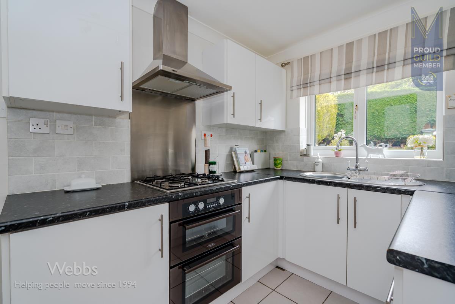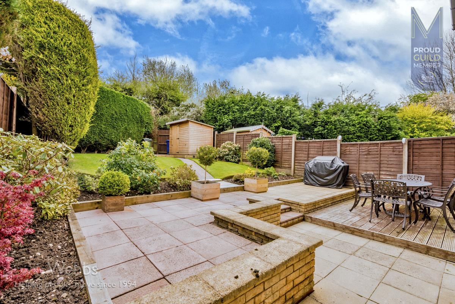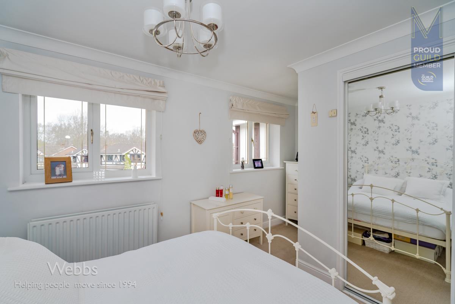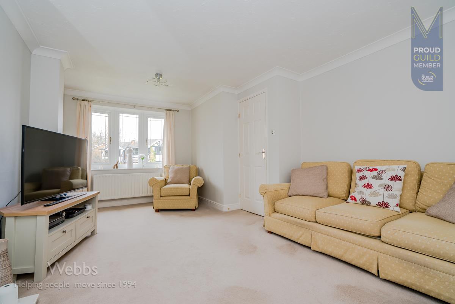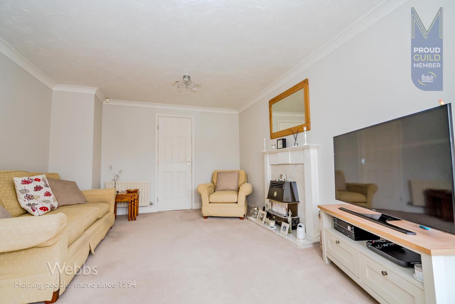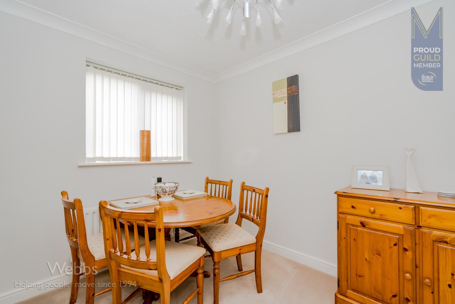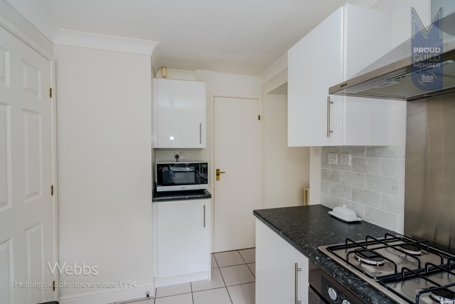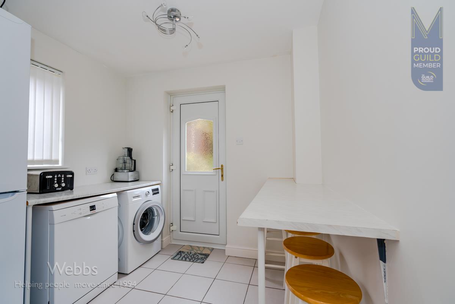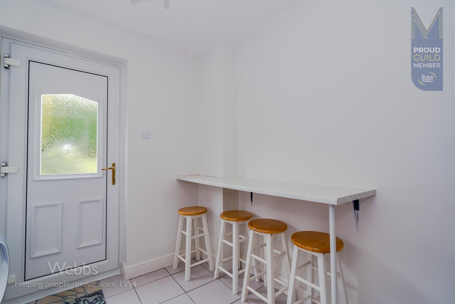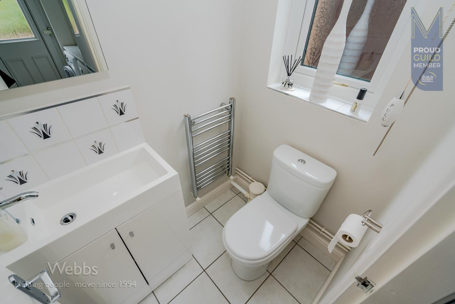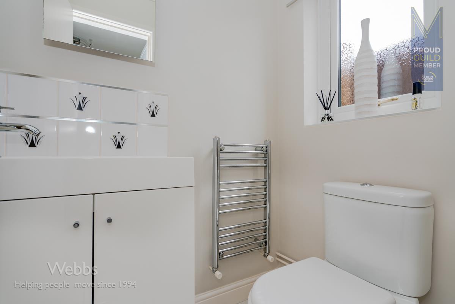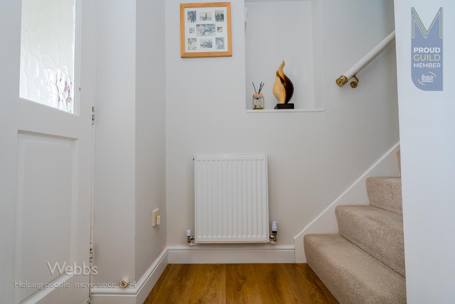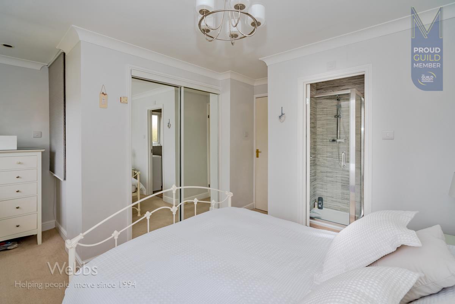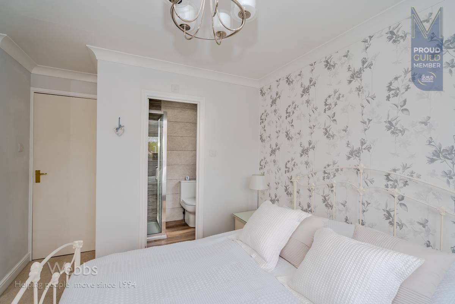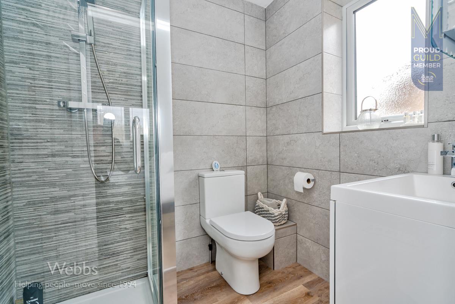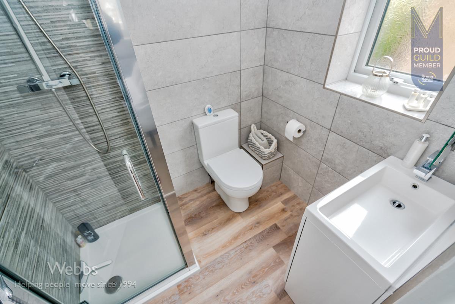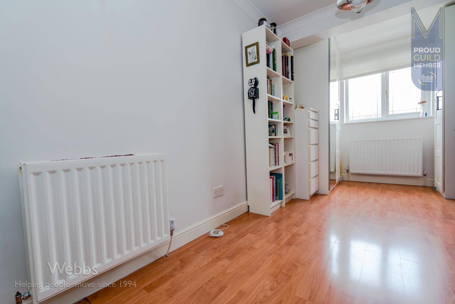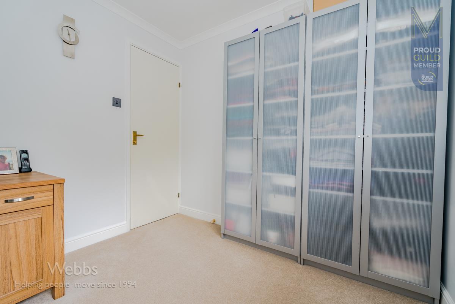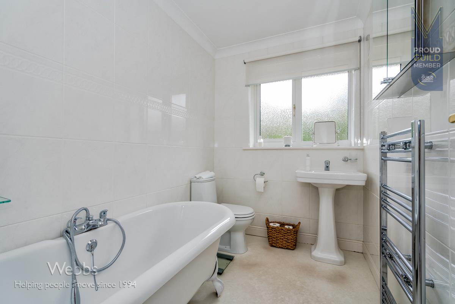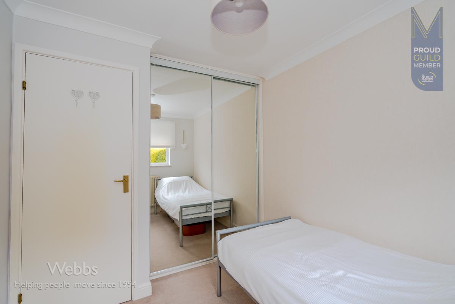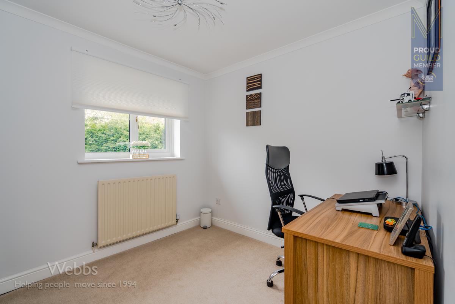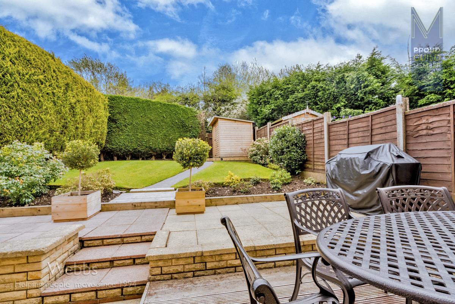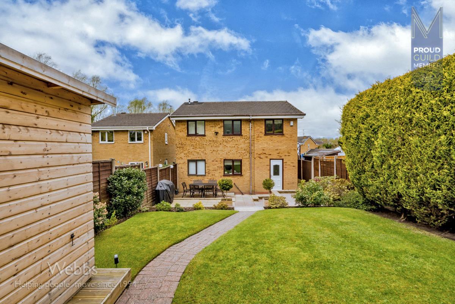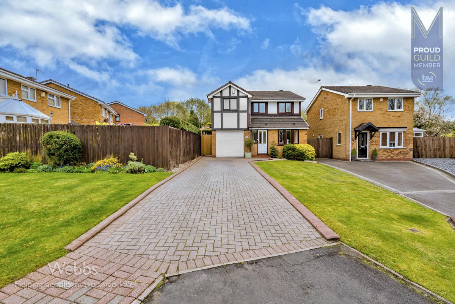Salisbury Drive, Cannock
Key Features
- SOUGHT AFTER LOCATION
- FOUR BEDROOMS
- REFITTED EN-SUITE TO MASTER
- MODERN KITCHEN
- EXCELLENT SCHOOL CATCHMENTS
- IDEAL FOR DESIGNER SHOPPING VILLAGE
- QUIET CUL-DE SAC
- TWO RECEPTION ROOMS
- UTILITY AND GUEST WC
- VIEWING ESSENTIAL
Full property description
** SOUGHT AFTER LOCATION ** FOUR BEDROOMS ** REFITTED EN-SUITE TO MASTER ** TWO RECEPTION ROOMS ** MODERN KITCHEN ** UTILITY AND GUEST WC ** ENCLOSED REAR GARDEN ** GARAGE AND DOUBLE DRIVEWAY ** EXCELLENT SCHOOL CATCHMENTS ** QUIET CUL-DE-SAC LOCATION ** EARLY VIEWING ESSENTIAL **
WEBBS ESTATE AGENTS are pleased to offer for sale a well presented and spacious four bedroom family home, set in a quiet cul-de-sac location within excellent school catchments, close to local shops and amenities, ideal for the designer shopping village.
In brief consisting of entrance porch, entrance, extended lounge, dining room, modern kitchen withy opening into the utility room, guest WC.
To the first floor there are four generous bedrooms, family bathroom with roll top bath, refitted en-suite shower room to the master bedroom, externally the property has enclosed rear garden with side gated access to the block paved driveway, front garden, the garage has remote control electric roller shutter door, this property must be viewed to fully appreciate the size, standard and location.
DRAFT DETAILS AWAITING VENDOR APPROVAL
ENTRANCE PORCH AND ENTRANCE
EXTENDED LOUNGE 5.723 x 3.551 (18'9" x 11'7")
DINING ROOM 2.940 x 2.275 (9'7" x 7'5")
MODERN KITCHEN 3.533 x 2.129 (11'7" x 6'11")
UTILITY ROOM 3.411 x 2.507 (11'2" x 8'2")
GUEST WC
LANDING
BEDROOM ONE 4.501 x 3.048 (14'9" x 9'11")
REFITTED EN-SUITE SHOWER ROOM
BEDROOM TWO 5.234 x 2.498 (17'2" x 8'2")
BEDROOM THREE 2.762 x 2.564 (9'0" x 8'4")
BEDROOM FOUR 3.466 x 2.498 (11'4" x 8'2")
FAMILY BATHROOM 2.558 x 1.682 (8'4" x 5'6")
GARAGE 5.270 x 2.539 (17'3" x 8'3")
ENCLOSED REAR GARDEN
FRONT GARDEN AND BLOCK PAVED DRIVEWAY
FOR A VIEWING OR FREE VALUATION PLEASE CALL 01543
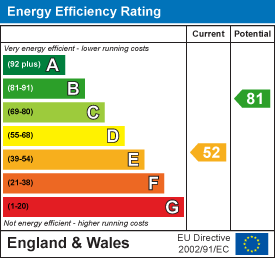
Get in touch
Sold STCDownload this property brochure
DOWNLOAD BROCHURETry our calculators
Mortgage Calculator
Stamp Duty Calculator
Similar Properties
-
Longacres, Hednesford, Cannock
Sold STC£325,000 OIRO** AT THE EDGE OF HEDNESFORD HILLS ** DOUBLE GARAGE ** FOUR BEDROOMS ** STUNNING MASTER WITH EN-SUITE BATHROOM ** LARGE OPEN PLAN KITCHEN WITH FAMILY ROOM ** ENCLOSED REAR GARDEN ** IDEAL FOR LOCAL AMENITIES AND TRANSPORT LINKS ** VIEWING ESSENTIAL TO FULLY APPRECIATE THE SIZE OF ACCOMMODATION ON ...4 Bedrooms2 Bathrooms2 Receptions -
Holmbridge Grove, Shelfield, Walsall
Sold STC£350,000 Offers Over*** BEAUTIFUL DETACHED FAMILY HOME ** FOUR BEDROOMS ** ENSUITE & FAMILY BATHROOM ** MODERN RE-FITTED KITCHEN ** SPACIOUS OPEN PLAN LOUNGE/DINER ** DRIVEWAY ** GARAGE ** WELL PRESENTED ***WEBBS ESTATE AGENTS are delighted to bring to market this BEAUTFUL FOUR BEDROOM DETACHED FAMILY HOME on Holmb...4 Bedrooms2 Bathrooms1 Reception -
King Lane, Burton-On-Trent
For Sale£385,000 OIRO*** STUNNING DETACHED FAMILY HOME ** FOUR BEDROOMS ** NEWLY BUILT IN 2021 ** EXCEPTIONALLY WELL PRESENTED ** TWO RECEPTION ROOMS ** ENSUITE ** UTILITY ROOM ** GARAGE & DRIVEWAY ** VIEWING ABSOLUTLEY ESSENTIAL ***WEBBS ESTATE AGENTS are delighted to bring to market this BEAUTIFUL FOUR BEDROOM DET...4 Bedrooms2 Bathrooms2 Receptions
