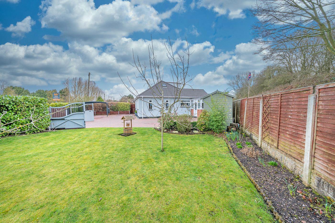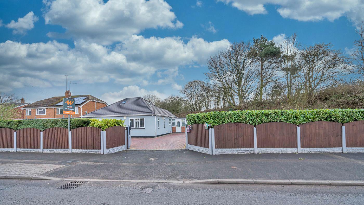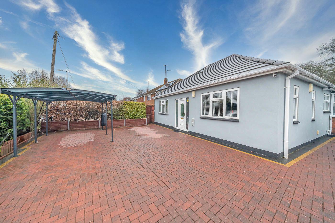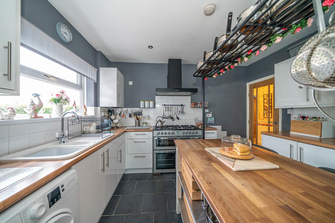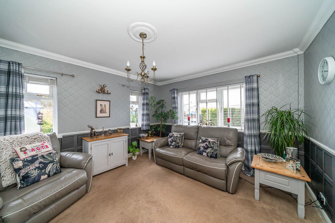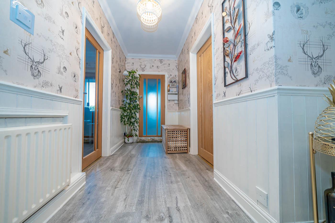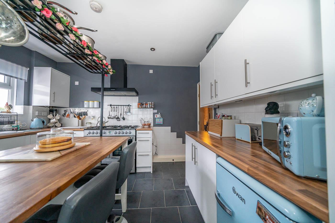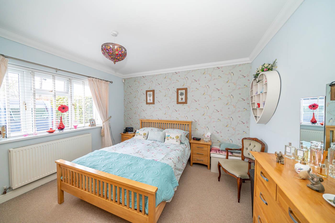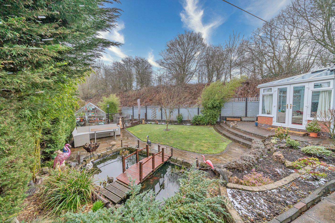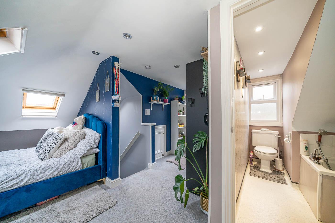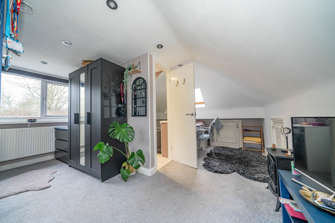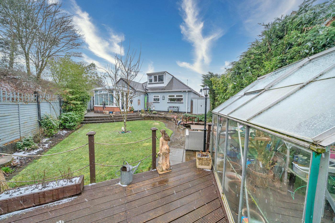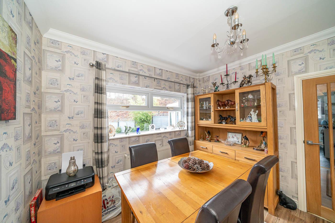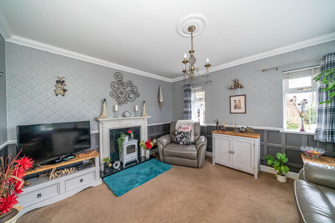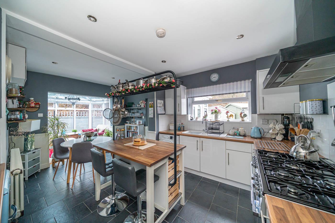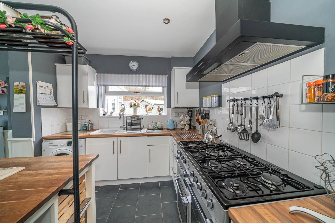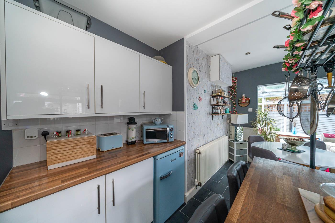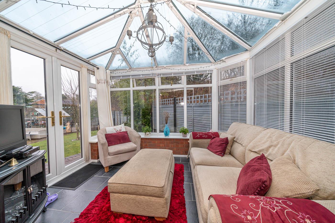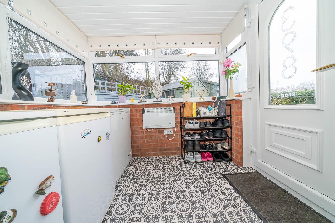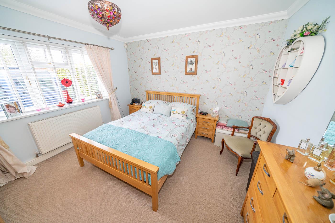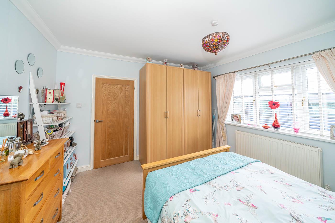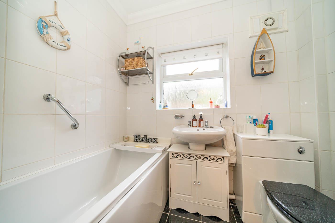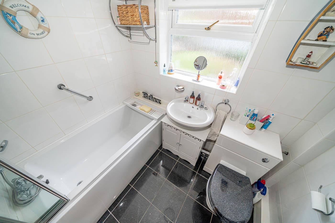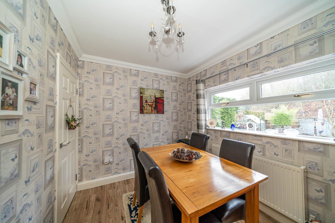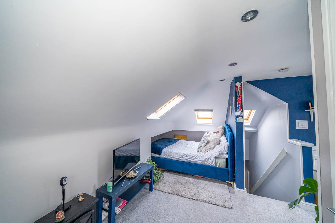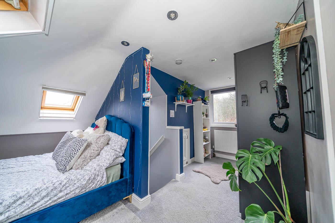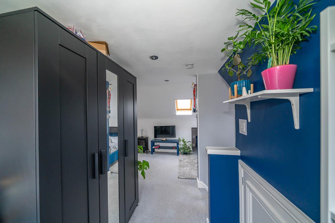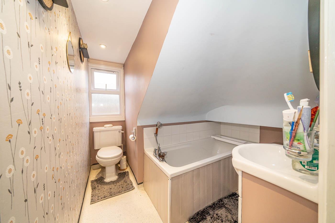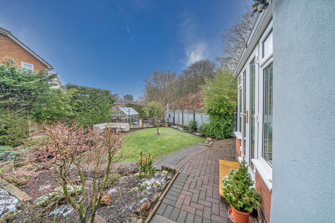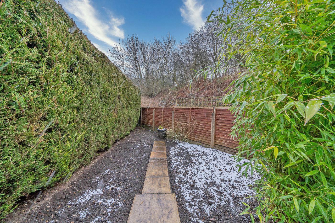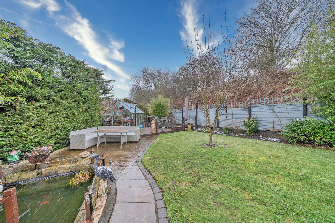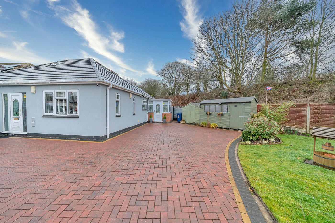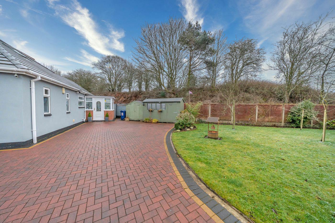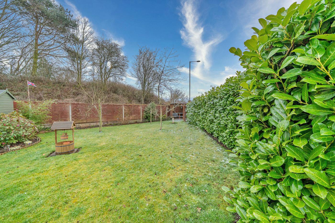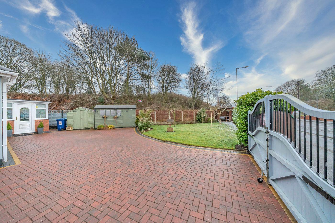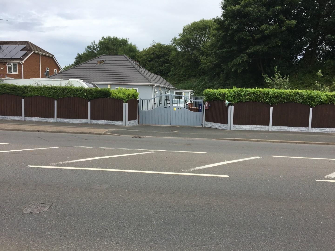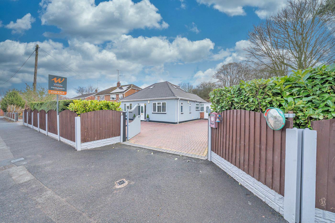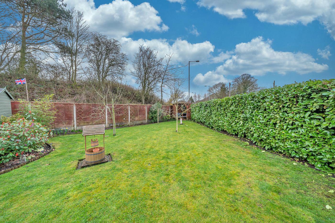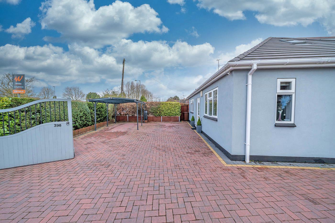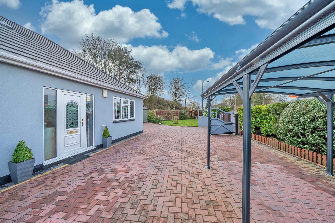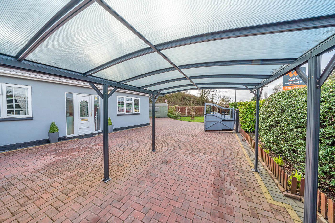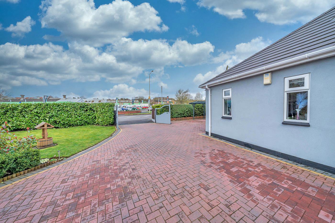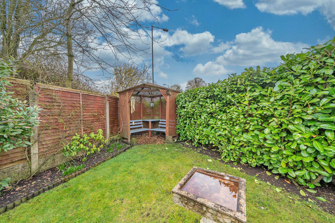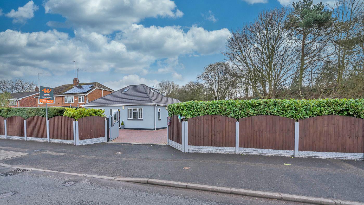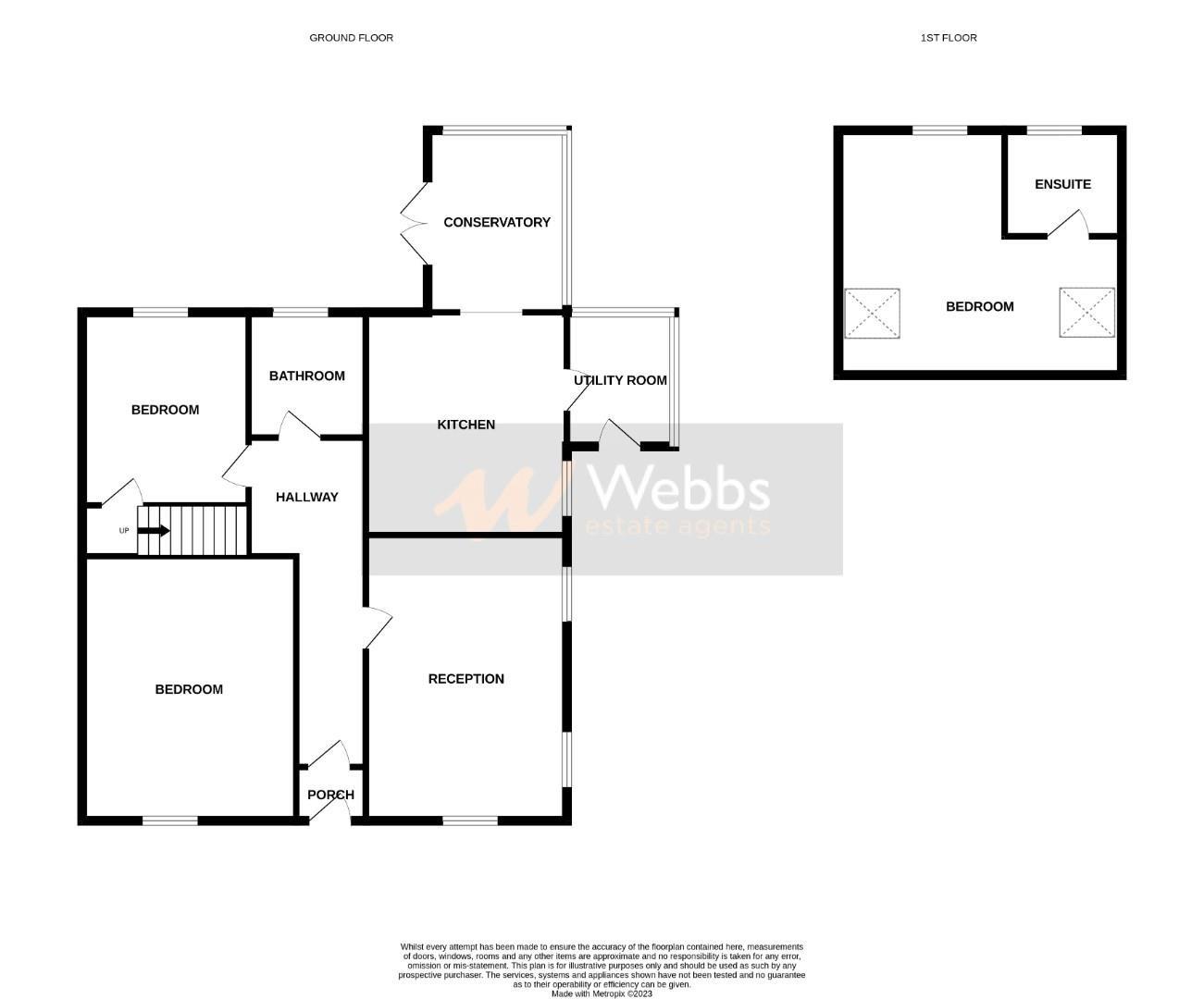Rugeley Road, Hednesford, Cannock
Key Features
- ENVIABLE PLOT
- IMPROVED AND EXTENDED DETACHED DORMER BUNGALOW
- TWO/THREE BEDROOMS
- MODERN KITCHEN DINER
- CONSERVATORY
- IDEAL FOR CANNOCK CHASE
- LANSCAPED REAR AND SIDE GARDENS
- SPACIOUS LOUNGE
- UTILITY
- VIEWING STRONGLY ADVISED
Full property description
** SITTING ON A LARGE PLOT ** LOFT BEDROOM WITH EN-SUITE BATHROOM ** VERY WELL PRESENTED ** MODERN KITCHEN DINER ** CONSERVATORY ** SPACIOUS LOUNGE ** LANDSCAPED REAR AND SIDE GARDEN ** SECURE GATED ACCESS ** IDEAL FOR CANNOCK CHASE ** CLOSE TO LOCAL SHOPS AND AMENITIES ** VIEWING STRONGLY ADVISED **
Webbs Estate Agents are pleased to offer for sale a very well presented detached dormer bungalow, sitting on a large plot overlooking Cannock Chase but offering excellent school catchments, ideal for local shops and amenities, ideal for all major road and rail links.
In brief consisting of entrance porch and hallway, spacious lounge, main bedroom, the dining room would also make a second ground floor bedroom, bathroom, modern refitted kitchen diner with opening into the conservatory which overlooks the stunning landscaped rear garden.
A stunning dormer bedroom with great views and en-suite bathroom retaining some storage into the eves, this property sits on a large plot offering landscaped side and rear gardens, block paved parking via gated access for a number of vehicles, VIEWING ADVISED TO FULLY APPRECIATE THE SIZE, STANDARD, PLOT AND LOCATION.
DRAFT DETAILS
ENTRANCE PORCH
ENTRANCE HALLWAY
LOUNGE 4.250 x 3.672 (13'11" x 12'0")
MAIN BEDROOM 3.659 x 3.639 (12'0" x 11'11")
DINING ROOM/BEDROOM WITH DOOR TO STAIRS TO DORMER 3.031 x 2.447 (9'11" x 8'0")
BATHROOM 2.184 x 1.673 (7'1" x 5'5")
KITCHEN DINER 5.025 x 3.646 (16'5" x 11'11")
CONSERVATORY 3.340 x 2.508 (10'11" x 8'2")
UTILITY AND SIDE ENTRANCE PORCH 2.406 x 1.999 (7'10" x 6'6")
STUNNING DORMER BEDROOM 5.228 x 4.447 (17'1" x 14'7")
EN-SUITE BATHROOM TO DORMER BEDROOM 2.482 x 2.428 (8'1" x 7'11")
STUNNING LANDSCAPED REAR AND SIDE GARDEN
BLOCK PAVED DRIVEWAY VIA GATED ACCESS
FOR A VIEWING OR FREE VALUATION PLEASE CALL 01543
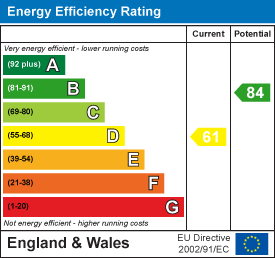
Get in touch
Sold STCDownload this property brochure
DOWNLOAD BROCHURETry our calculators
Mortgage Calculator
Stamp Duty Calculator
Similar Properties
-
Rowan Drive, Armitage and Handsacre
Sold STC£300,000 OIRO*** NO CHAIN ** FABULOUS DETACHED BUNGALOW ** TWO DOUBLE BEDROOMS ** GENEROUS CORNER PLOT ** LOVELY SEMI RURAL LOCATION ** SPACIOUS LOUNGE/DINER ** CONSERVATORY ** BREAKFAST KITCHEN **Webbs are delighted to offer for sale this spacious two bedroom detached bungalow, set on a generous plot with a go...2 Bedrooms1 Bathroom2 Receptions -
Tutbury Close, Cannock
Sold STC£305,000** STUNNING ** DETACHED BUNGALOW ** HIGHLY DESIRABLE LOCATION ** SPACIOUS LOUNGE ** TWO BEDROOMS ** WET ROOM ** DINING AREA ** MODERN KITCHEN ** P SHAPED CONSERVATORY ** ENVIABLE CORNER PLOT ** IDEAL FOR LOCAL SHOPS AND AMENITIES ** VIEWING ESSENTIAL ** Webbs Estate Agents are pleased to offer for s...2 Bedrooms1 Bathroom2 Receptions -
Netherbridge Avenue, Lichfield
For Sale£285,000 OIRO** NO CHAIN ** IMPRESSIVE CORNER PLOT ** SEMI DETACHED BUNGALOW ** TWO BEDROOMS ** POPULAR AREA OF LICHFIELD ** CONSERVATORY ** ENCLOSED REAR GARDEN ** BLOCK PAVED DRIVEWAY **Webbs Estate Agents are pleased to offer for sale this two-bedroom semi-detached bungalow. Situated on an impressive corner p...2 Bedrooms1 Bathroom2 Receptions
