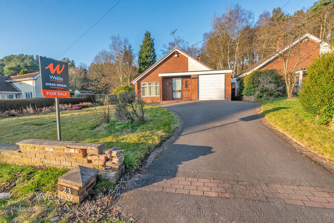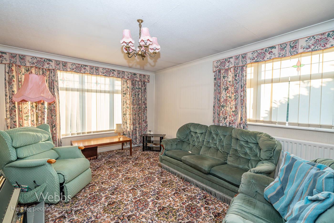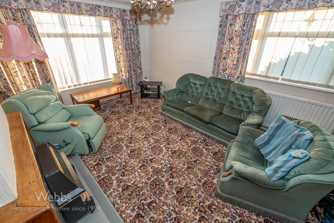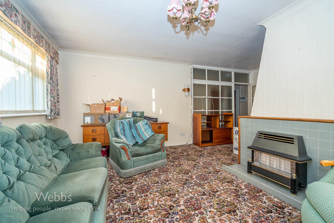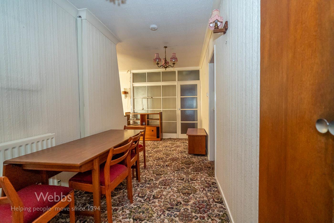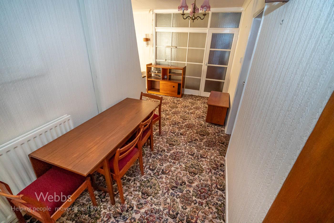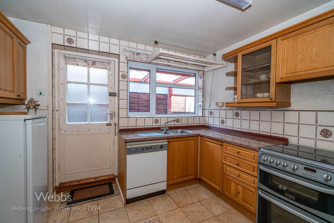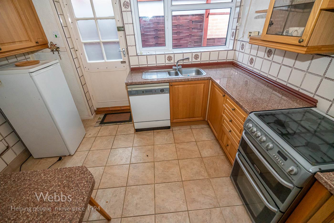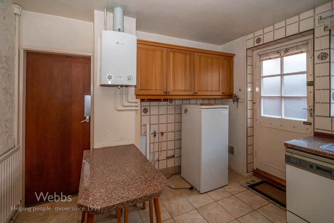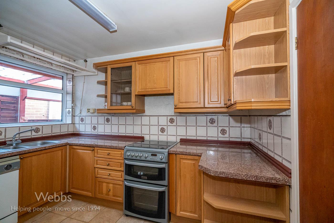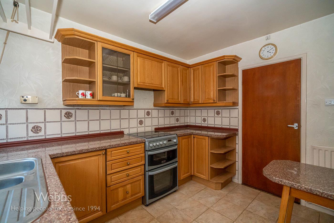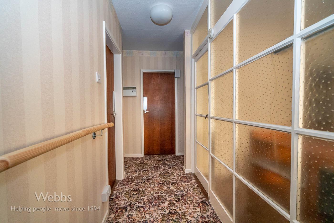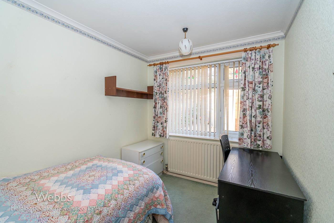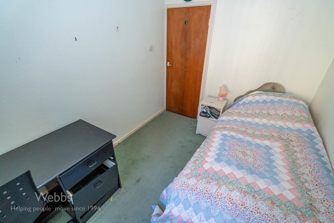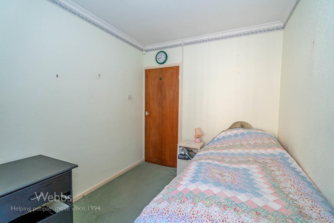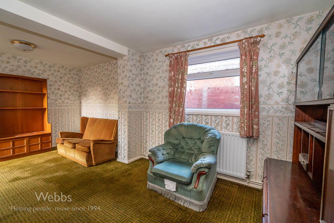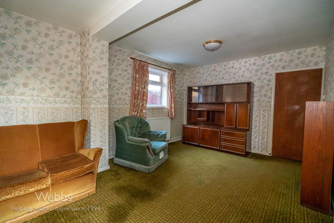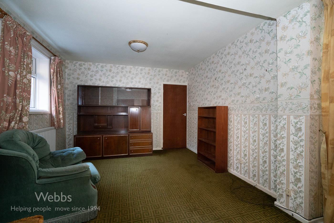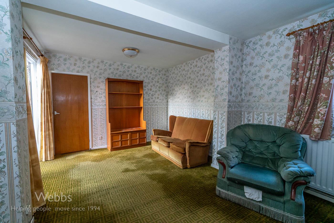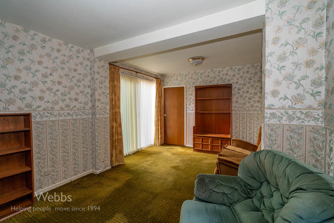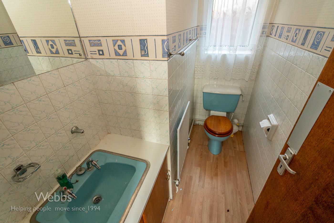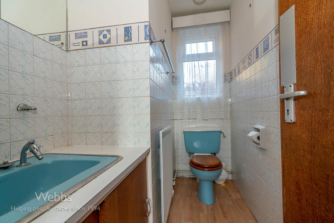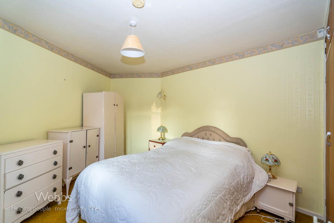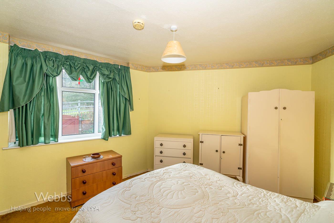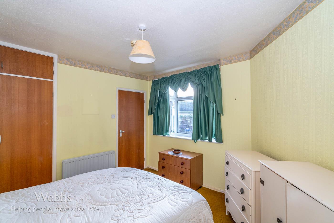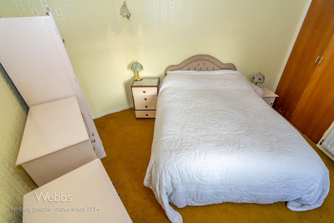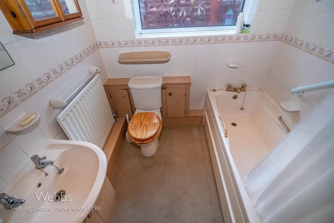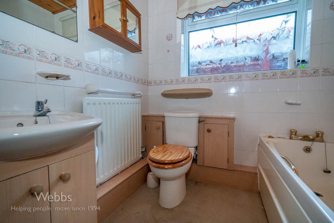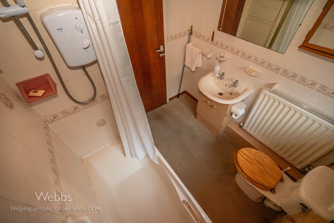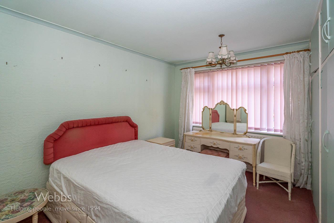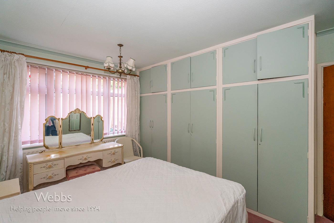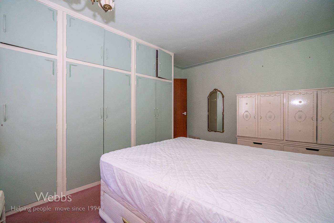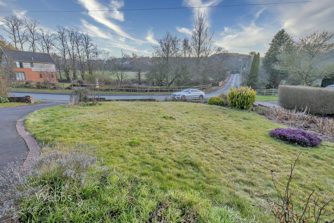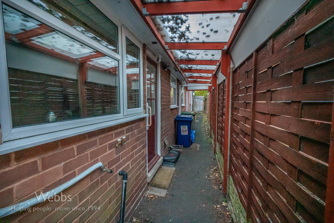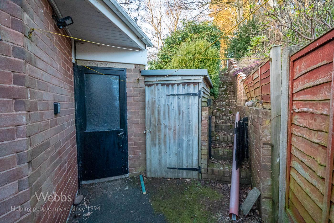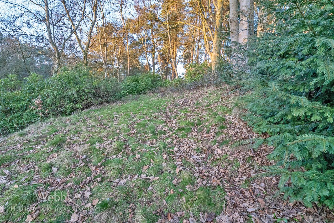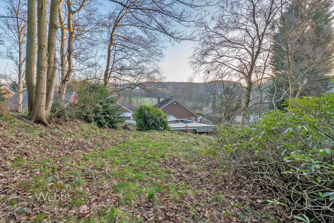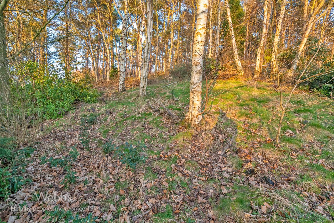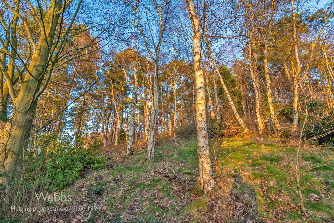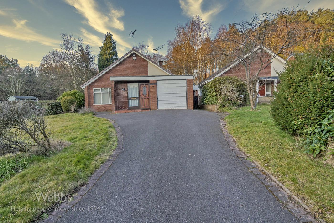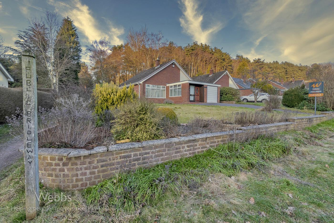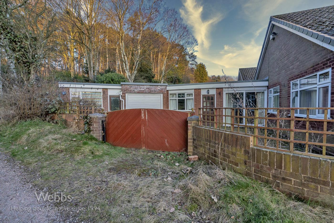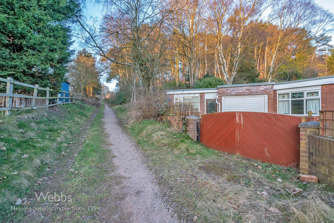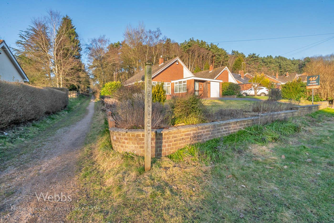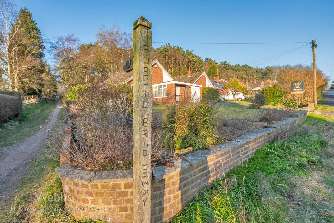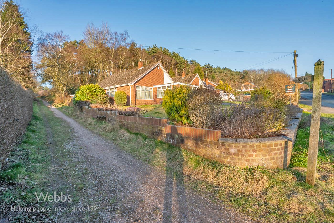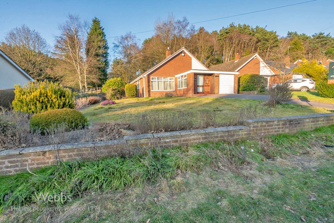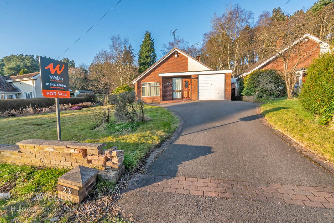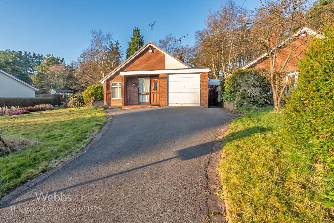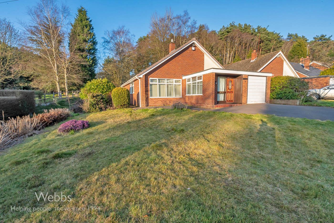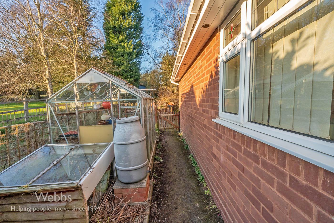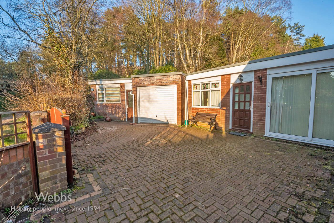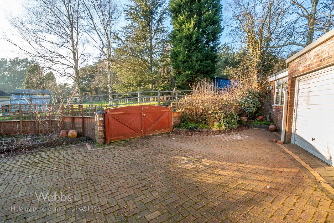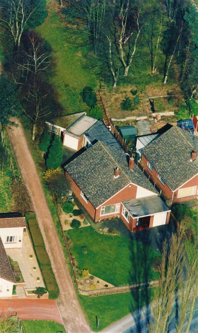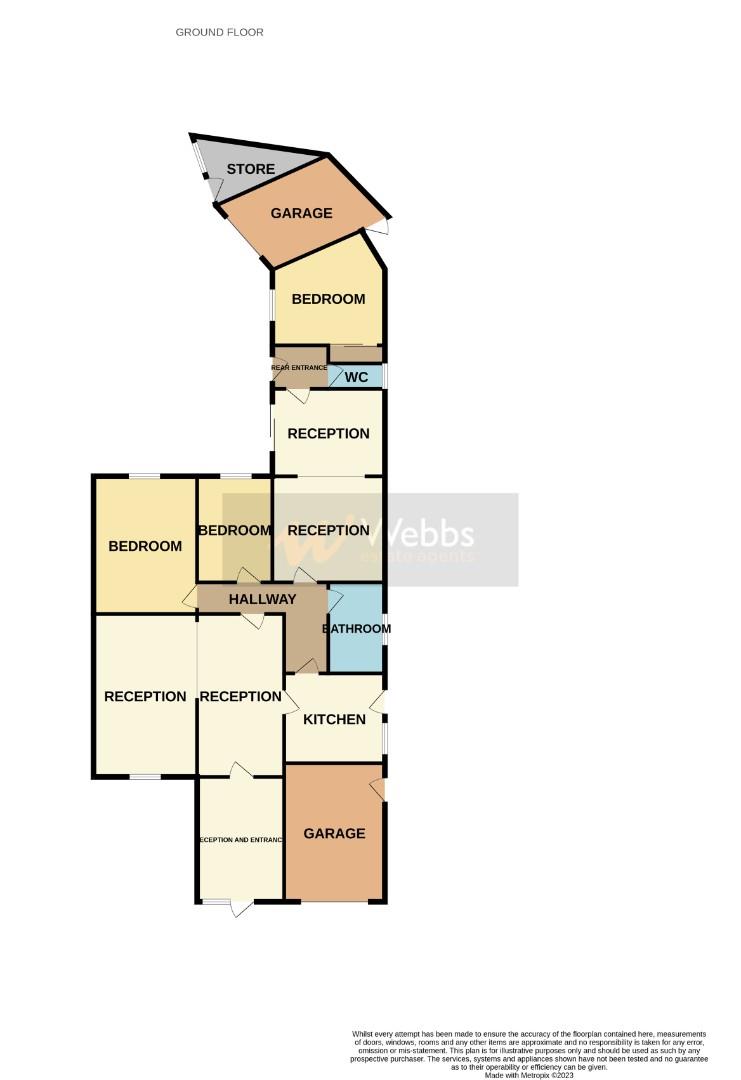Rugeley Road, Hazel Slade, Cannock
Key Features
- DETACHED LARGE BUNGALOW
- SITTING ON THE EDGE OF CANNOCK CHASE
- THREE BEDROOM
- THREE RECEPTION ROOMS
- VERSATILE PROPERTY
- EXTENDED
- FRONT, SIDE AND REAR GARDEN
- TWO GARAGES
- STUNNING LOCATION
- VIEWING IS A MUST
Full property description
** STUNNING LOCATION AND PLOT ** LARGE VERSATILE DETACHED BUNGALOW ** BORDERING CANNOCK CHASE ** THREE BEDROOMS ** FOUR RECEPTION ROOMS ** FRONT, SIDE AND REAR GARDEN ** TWO GARAGES ** FRONT AND SIDE OFF ROAD PARKING ** BURSTING WITH POTENTIAL TO EXTEND SUBJECT TO PLANNING ** VIEWING STRONGLY ADVISED **
Webbs Estate Agents are pleased to bring to the market a versatile detached bungalow which sits on the edge of Cannock Chase an are of outstanding beauty, with excellent transport links, schools and local shops and amenities, this property would suit a mix of buyers.
In brief consisting of entrance area which is ideal as a study/office leading into the spacious lounge and dining area, the inner hallway offers access to two bedrooms, bathroom, and leads to the extended rear of the property which has a large reception room, rear entrance, guest WC and a large double bedroom.
The main kitchen has wall and floor units with external door to the side access which leads to both the front garage, garden and driveway, and also to the rear garden area which overlooks the Chase, a rear garage and workshop complete the property on offer, VIEWING is the only way to truly appreciate the plot, position, views and potential of the property on offer.
Tenure : Freehold
Council Tax Band : E
DRAFT DETAILS
ENTRANCE AND OFFICE/STUDY AREA 3.277 x 2.469 (10'9" x 8'1")
OPEN PLAN LOUNGE AND DINING ROOM 5.956 x 5.203 (19'6" x 17'0")
KITCHEN 3.277 x 3.217 (10'9" x 10'6")
BATHROOM 2.238 x 1.933 (7'4" x 6'4")
INNER HALLWAY
BEDROOM ONE 4.414 x 3.328 (14'5" x 10'11")
BEDROOM TWO 3.212 x 2.352 (10'6" x 7'8")
LARGE REAR RECEPTION ROOM 5.776 x 3.526 (18'11" x 11'6")
GUEST WC 2.263 x 1.379 (7'5" x 4'6")
REAR ENTRANCE
REAR BEDROOM 4.204 x 3.397 (13'9" x 11'1")
REAR GARAGE 5.641 x 2.625 (18'6" x 8'7")
FRONT GARAGE 5.226 x 2.936 (17'1" x 9'7")
FRONT, SIDE AND REAR GARDEN
FOR A VIEWING OR FREE VALUATION PLEASE CALL 01543
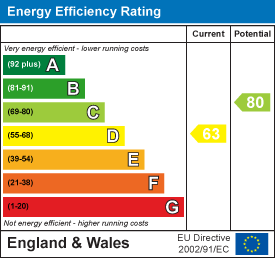
Get in touch
Sold STCDownload this property brochure
DOWNLOAD BROCHURETry our calculators
Mortgage Calculator
Stamp Duty Calculator
Similar Properties
-
Broad Way, Pelsall, Walsall
Sold STC£335,000 OIRO*** DETACHED FAMILY HOME ** NO ONWARD CHAIN** THREE BEDROOMS ** THREE RECEPTION ROOMS ** MODERN KITCHEN/DINER ** GUEST WC ** GARAGE ** SECURE DRIVEWAY ** SIZEABLE ENCLOSED REAR GARDEN ** VIEWING ESSENTIAL **WEBBS ESTATE AGENTS are delighted to bring to market this lovely THREE BEDROOM DETACHED FAMIL...3 Bedrooms1 Bathroom2 Receptions -
Middlemore Lane, Walsall
For Sale£375,000 OIRO*** SPACIOUS SEMI DETACHED ** THREE BEDROOMS ** TWO RECEPTION ROOMS ** CONSERVATORY ** LARGE BATHROOM ** MODERN KITCHEN ** SIZEABLE LANDSCAPED GARDEN ** WELL PRESENTED THROUGHOUT ***WEBBS ESTATE AGENTS are thrilled to bring to market this BEAUTIFUL THREE BEDROOM SEMI DETACHED family home on Middlemo...3 Bedrooms1 Bathroom2 Receptions -
Springbank Road, Birmingham
Sold STC£399,950 OIRO*** STUNNING THREE STOREY TOWN HOUSE ** THREE BEDROOMS ** MODERN KITCHEN/DINER ** SPACIOUS LOUNGE ** MODERN FAMILY BATHROOM ** GARAGE ** SKYLINE CITY CENTRE VIEWS ** VIEWING ESSENTIAL ***WEBBS ESTATE AGENTS are thrilled to bring to market this STUNNING THREE BEDROOM THREE STOREY TOWN HOUSE on Spring...3 Bedrooms1 Bathroom1 Reception
