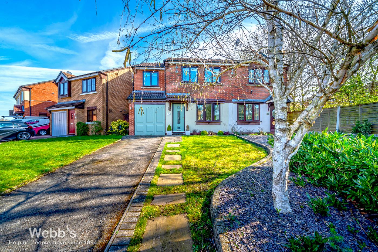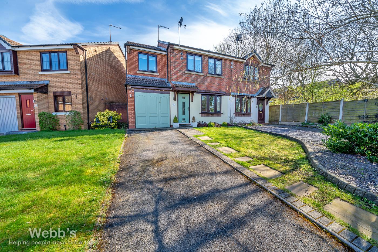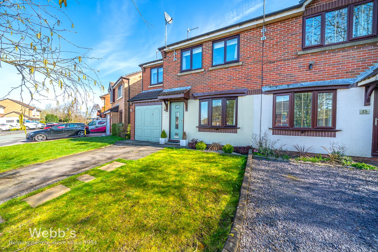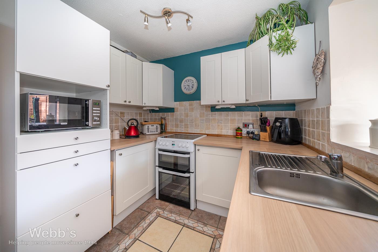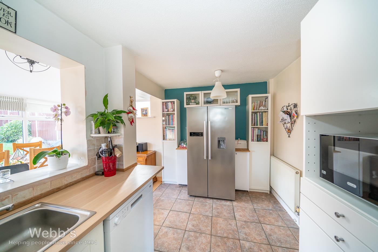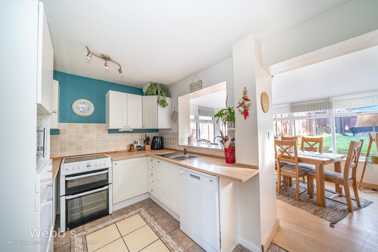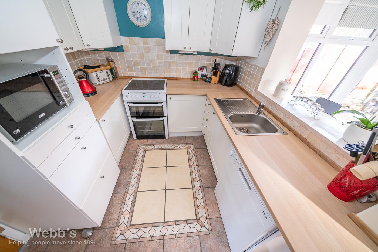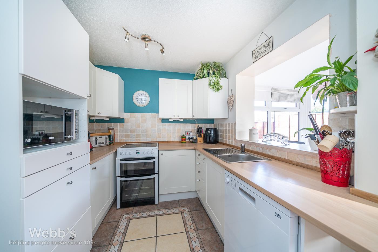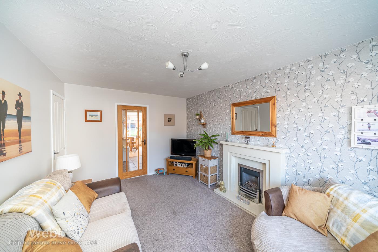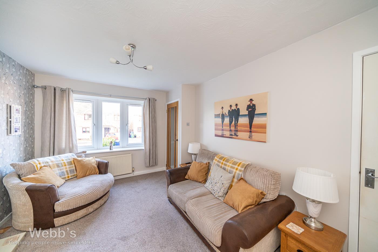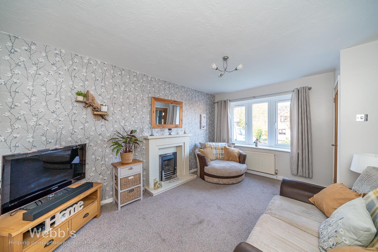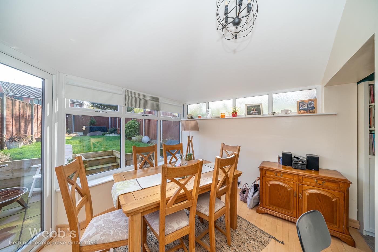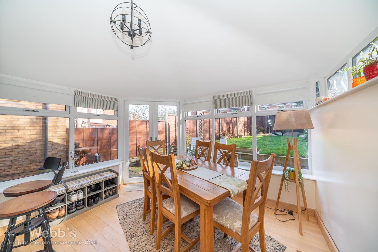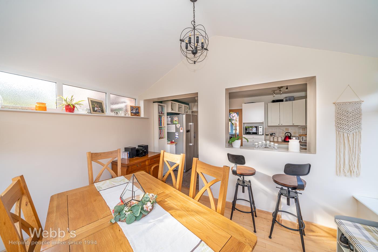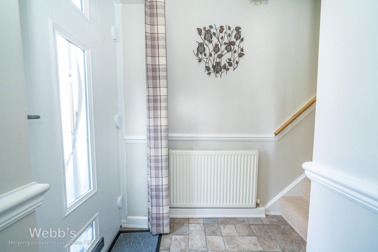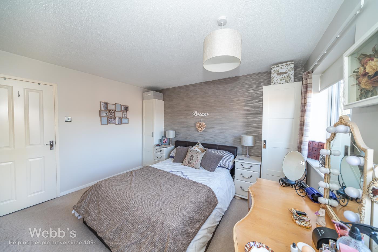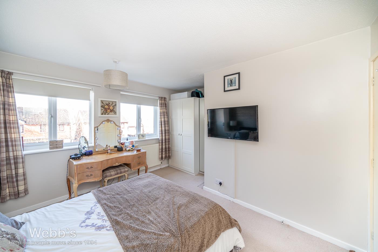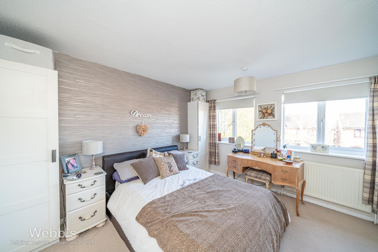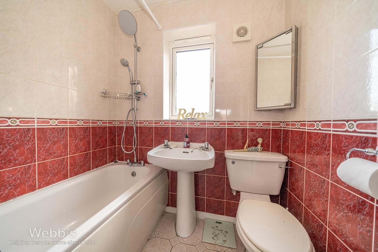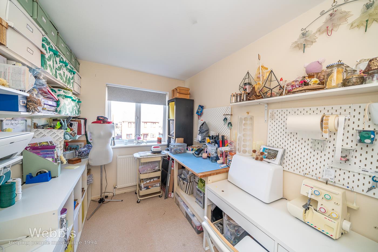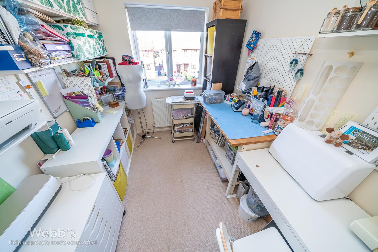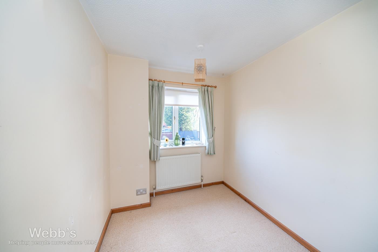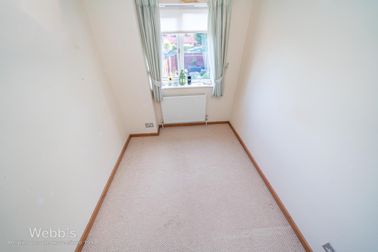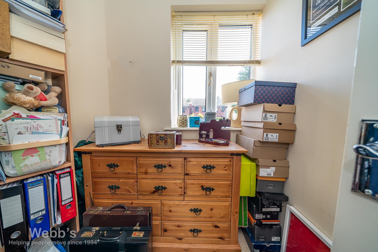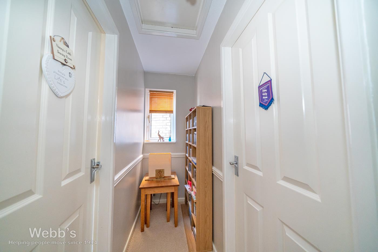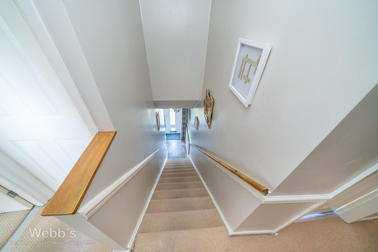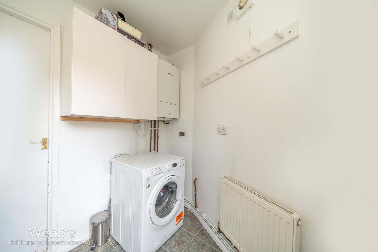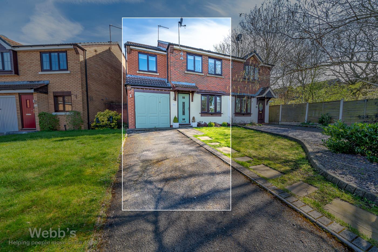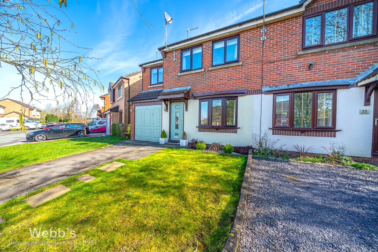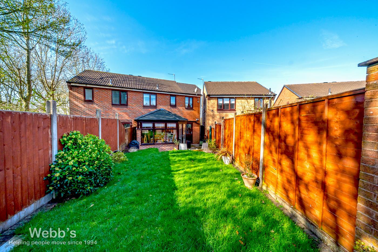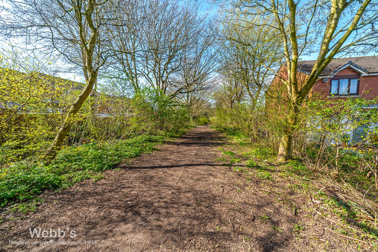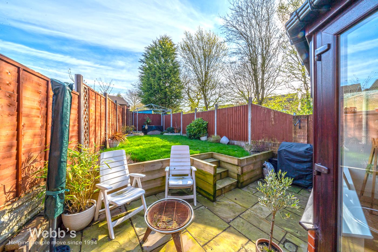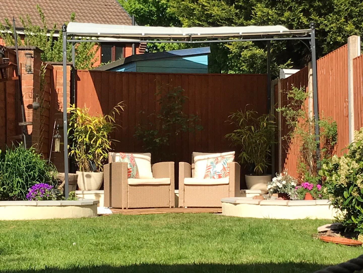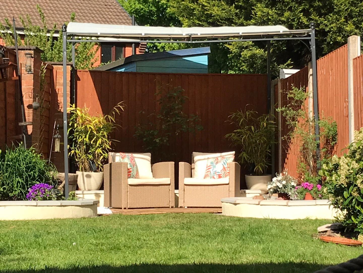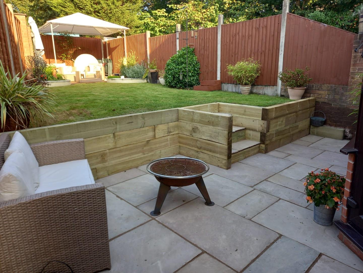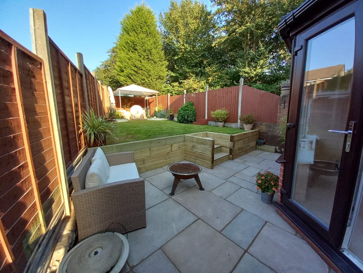For Sale
£255,000
OIRO
Rosebay Meadow, Cannock
*** SEMI DETACHED ** EXTENDED ** THREE BEDROOMS ** STUDY/DRESSING ROOM ** LOUNGE ** DINING ROOM ** UTILITY ROOM ** GARAGE ** OFF ROAD PARKING ** ENCLOSED REAR GARDEN ** VIEWING HIGHLY ADVISED ***
BOOK A VIEWING
Key Features
- SEMI DETACHED
- THREE BEDROOMS
- STUDY/DRESSING ROOM
- LOUNGE
- KITCHEN
- DINING ROOM
- UTILITY ROOM
- DRIVEWAY AND GARAGE
- ENCLOSED REAR GARDEN
- WELL PRESENTED THROUGHOUT
Full property description
*** SEMI DETACHED ** EXTENDED ** THREE BEDROOMS ** STUDY/DRESSING ROOM ** LOUNGE ** DINING ROOM ** UTILITY ROOM ** GARAGE ** OFF ROAD PARKING ** ENCLOSED REAR GARDEN ** VIEWING HIGHLY ADVISED ***
WEBBS ESTATE AGENTS are delighted to bring to market this lovely THREE BEDROOM EXTENDED SEMI DETACHED family home on Rosebay Meadow, a popular cul de sac location in close proximity to an array of local amenities including schools, shops, supermarkets and great transport links. Not to mention a short distance from the new McArthur glen designer outlet village offering discount designer shopping and a choice of restaurants.
Internally comprising of an entrance hallway, lounge, kitchen and dining room on the ground floor. Upstairs features THREE well sized bedrooms, study/dressing room and family bathroom. Externally there is off road parking to the front, garage, utility room and enclosed rear garden.
An ideal family home that is well presented throughout.
- Ground Floor -
Entrance Hall
Lounge 4.27m x 3.07m (14'0" x 10'0")
Kitchen 4.08m x 2.49m (13'4" x 8'2")
Dining Room 3.63m x 2.87m (11'10" x 9'4")
- First Floor -
Bedroom One 4.08m max x 3.66m (13'4" max x 12'0")
Bedroom Two 3.10m x 2.17m (10'2" x 7'1")
Bedroom Three 3.06m x 2.17m (10'0" x 7'1")
Study/Dressing Room 2.18m max x 1.68m max (7'1" max x 5'6" max)
Bathroom 1.82m x 1.68m (5'11" x 5'6")
- Externally -
Garage
Utility Room
Driveway
Enclosed Rear Garden
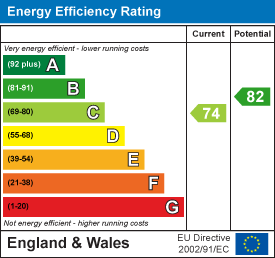
Get in touch
BOOK A VIEWINGDownload this property brochure
DOWNLOAD BROCHURETry our calculators
Mortgage Calculator
Stamp Duty Calculator
Similar Properties
-
James Street, Cannock
Sold STC£230,000 OIRO** NO CHAIN ** EXTENDED FAMILY HOME **DECEPTIVELY SPACIOUS ** POPULAR LOCATION ** VIEWING STRONGLY ADVISED ** IN NEED OF SLIGHT UPGRADING ** GENEROUS GARDENS ** PART COMPLETED GARDEN ROOM **Webbs Estate Agents have pleasure in offering this lovely family home, situated in a popular location, being c...3 Bedrooms1 Bathroom2 Receptions -
Wolverhampton Road, Pelsall, Walsall
Sold STC£280,000** WOW ** STUNNING FAMILY HOME ** VERY WELL PRESENTED THROUGHOUT ** SOUGHT AFTER LOCATION ** INTERNAL VIEWING IS ESSENTIAL ** REFITTED BREAKFAST KITCHEN ** LOUNGE ** DINING ROOM ** CONSERVATORY ** THREE BEDROOMS ** FAMILY SHOWEROOM** ATTIC ROOM ** FRONT & REAR GARDENS ** GARAGE ** DRIVEWAY ** U...3 Bedrooms1 Bathroom3 Receptions -
Windsor Way, Walsall
For Sale£220,000 OIRO*** SEMI DETACHED ** THREE BEDROOMS ** SPACIOUS THROUGH LOUNGE ** KITCHEN/DINER ** CUL-DE-SAC ** BLOCK PAVED DRIVEWAY ** ENCLOSED REAR GARDEN ** WELL PRESENTED ** VIEWING HIGHLY ADVISED ***WEBBS ESTATE AGENTS are thrilled to bring to market this lovely THREE BEDROOM SEMI DETACHED family home on Wind...3 Bedrooms1 Bathroom1 Reception
