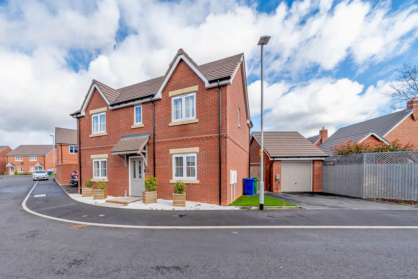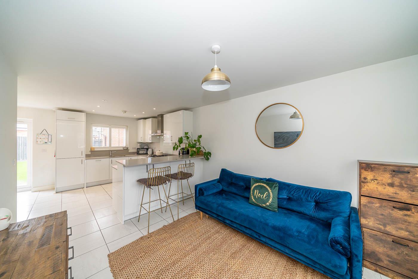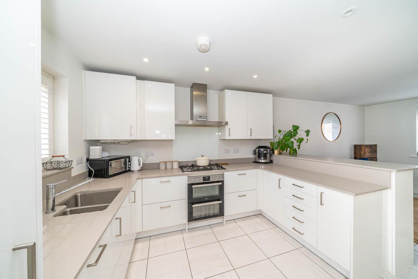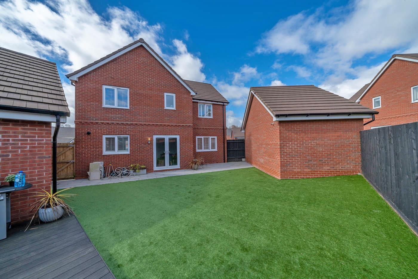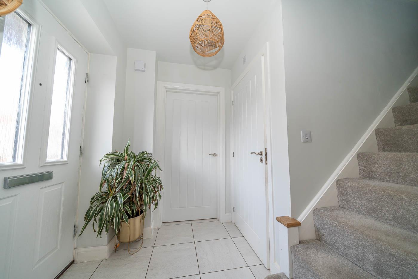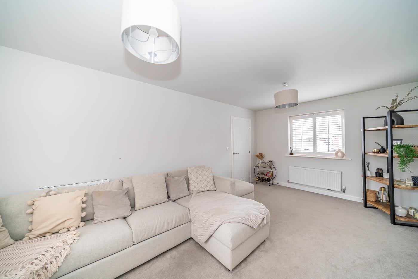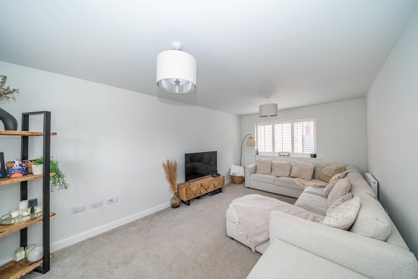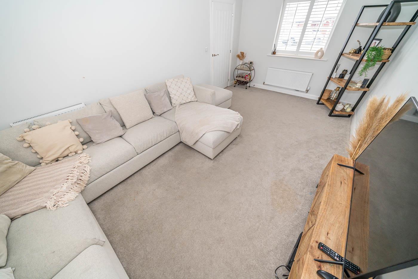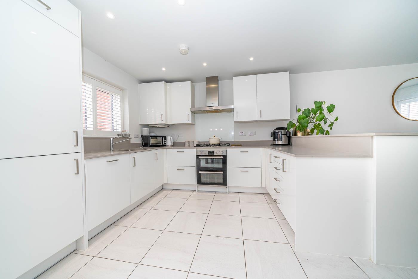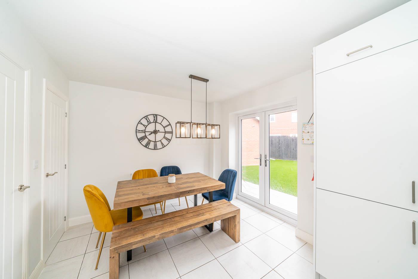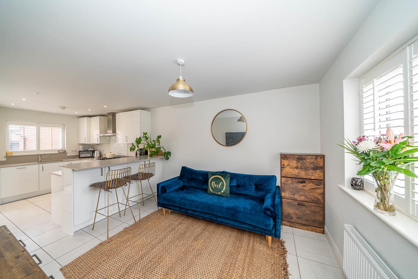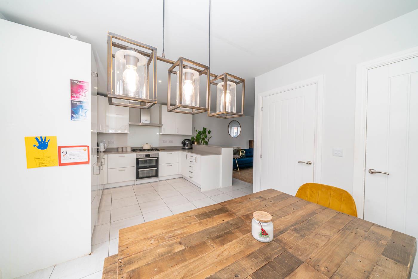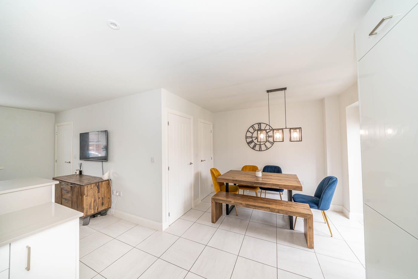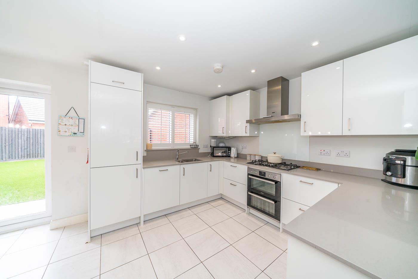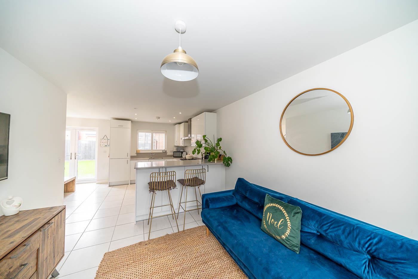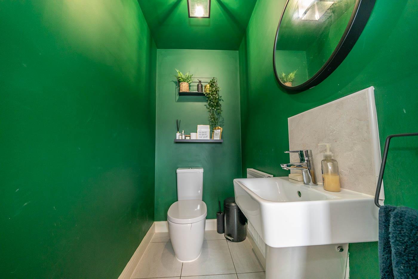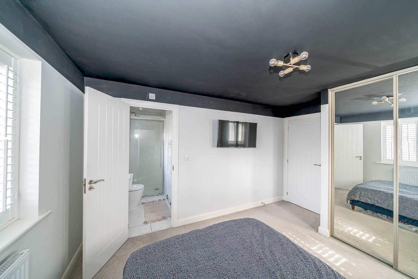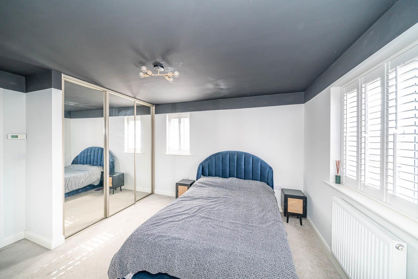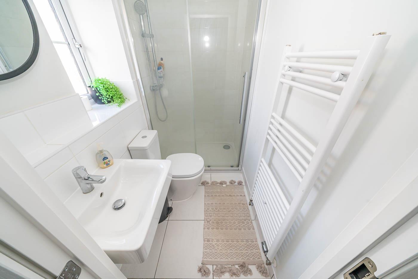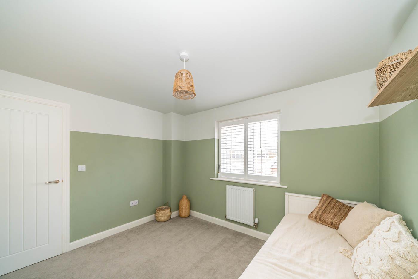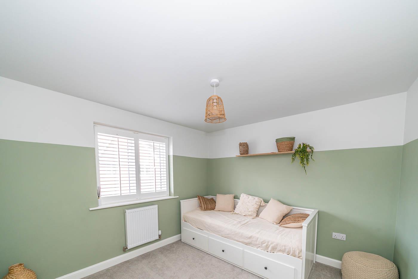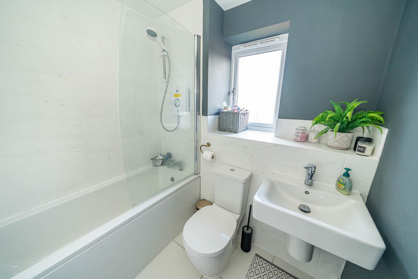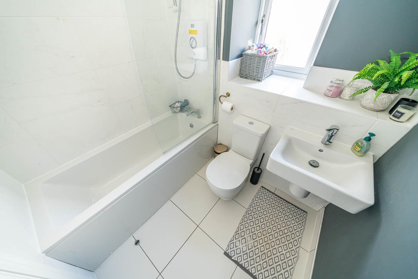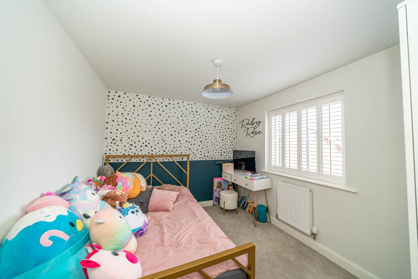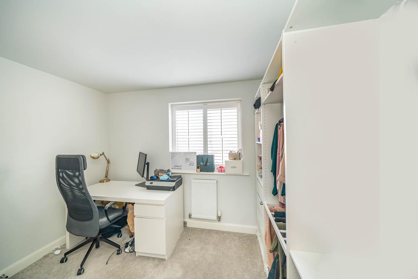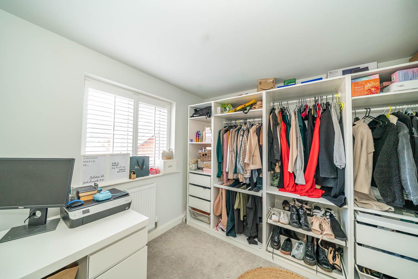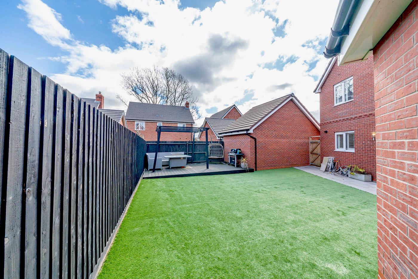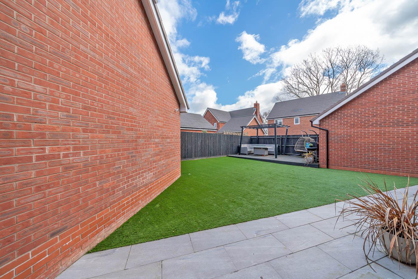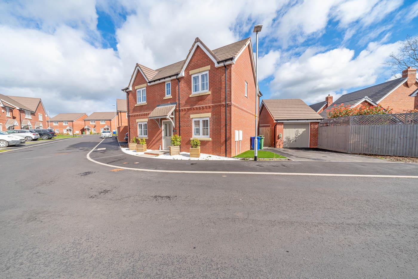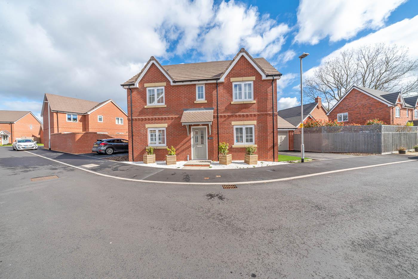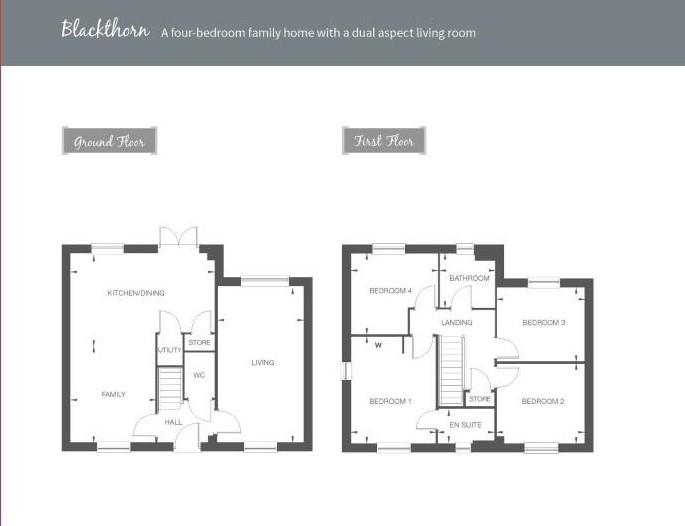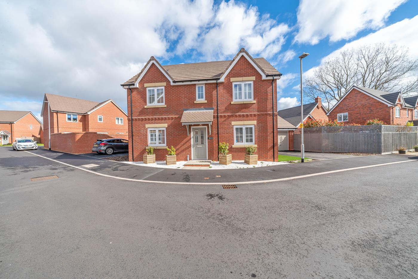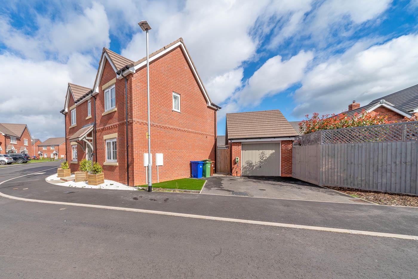Redwood Croft, Norton Canes, Cannock
Key Features
- FOUR BEDROOM DETACHED HOME
- HIGH SPECIFICATION
- STUNNING KITCHEN DINING AND FAMILY ROOM
- EXCELLENT LOCATION
- ELECTRIC CAR CHARGING POINT
- DUAL ASPECT LOUNGE
- GARAGE AND DRIVEWAY
- GUEST WC AND UTILITY ROOMS
- EN-SUITE TO MASTER BEDROOM
- VIEWING STRONGLY ADVISED
Full property description
** CAMERON HOMES BLACKTHORN DESIGN ** FOUR BEDROOMS ** STUNNING KITCHEN DINING AND FAMILY ROOM ** SPACIOUS LOUNGE ** HIGH SPECIFICATION ** EN-SUITE TO MAIN BEDROOM ** EXCELLENT SCHOOL CATCHMENTS ** DETACHED GARAGE AND ELECTRIC CHARGING POINT ** ENCLOSED REAR GARDEN ** SIMPLE STUNNING **
Webbs Estate Agents are pleased to bring to the market a simply stunning detached Cameron Homes Blackthorn design home within excellent school catchments, village shops, local amenities and excellent transport links.
In brief consisting of entrance hallway, a simply stunning high specification kitchen dining and family room with breakfast bar seating, granite work surfaces, integrated appliances and French doors opening out onto the garden, dual aspect living room, guest WC and utility room.
To the first floor there are four generous bedrooms, family bathroom and en-suite shower room to the main bedroom, externally the rear garden is mainly laid to lawn ample off road parking is provided by detached garage and driveway with electric car charging point, offering a high standard of finish with spacious living VIEWING IS ESSENTIAL to fully appreciate the accommodation on offer.
DRAFT DETAILS
ENTRANCE HALLWAY
GUEST WC
DUAL ASPECT LIVING ROOM 5.82 x 3.24 (19'1" x 10'7")
KITCHEN DINING AND FAMILY ROOM 6.64 x 5.40 max measurements (21'9" x 17'8" max m
UTILITY ROOM
LANDING
BEDROOM ONE 3.97 x 3.17 (13'0" x 10'4")
EN-SUITE SHOWER ROOM 2.08 x 1.26 (6'9" x 4'1")
BEDROOM TWO 3.27 x 2.95 (10'8" x 9'8")
BEDROOM THREE 3.27 x 2.77 (10'8" x 9'1")
BEDROOM FOUR 3.24 x 2.99 (10'7" x 9'9")
FAMILY BATHROOM 2.03 x 1.98 (6'7" x 6'5")
DETACHED GARAGE AND DRIVEWAY
ENCLOSED REAR GARDEN
FOR A VIEWING PLEASE CALL 01543 468846

Get in touch
Sold STCDownload this property brochure
DOWNLOAD BROCHURETry our calculators
Mortgage Calculator
Stamp Duty Calculator
Similar Properties
-
Bealeys Lane, Bloxwich, Walsall
For Sale£415,000 OIRO** OUTSTANDING EXTENDED DETACHED FAMILY HOME ** SHOWHOME STANDARD THROUGHOUT ** MOTIVATED SELLER ** SOUGHT AFTER LOCATION ** OVERLOOKING KING GEORGE'S PARK ** DECEPTIVELY SPACIOUS ** FOUR DOUBLE BEDROOMS * STUNNING FAMILY BATHROOM ** THREE RECEPTION ROOMS ** GENEROUS GARDENS ** INTERNAL VIEWING IS...4 Bedrooms1 Bathroom3 Receptions -
Brisbane Way, Wimblebury, Cannock
For Sale£400,000 Offers Over**** MOTIVATED SELLER ****** EXECUTIVE STYLE FAMILY HOME ** DETACHED ** FOUR BEDROOMS ** TWO RECEPTION ROOMS ** STUDY ** DOUBLE DETACHED GARAGE ** VERY WELL PRESENTED ** SOUGHT AFTER LOCATION ***WEBBS ESTATE AGENTS are delighted to bring to market this STUNNING FOUR BEDROOM DETACHED family on set o...4 Bedrooms2 Bathrooms2 Receptions -
Enderley Close, Bloxwich, Walsall
For Sale£399,999*** MOTIVATED SELLER *** NO UPWARD CHAIN *** SPLIT LEVEL DETACHED BUNGALOW ** THREE/FOUR BEDROOMS ** FAMILY BATHROOM & WC ** SPACIOUS LOUNGE ** SUN ROOM ** UTILITY ROOM ** WELL PRESENTED ** GATED DRIVEWAY ** ENCLOSED REAR GARDEN ** VIEWING ESSENTIAL ***WEBBS ESTATE AGENTS have the pleasure of br...4 Bedrooms1 Bathroom2 Receptions
