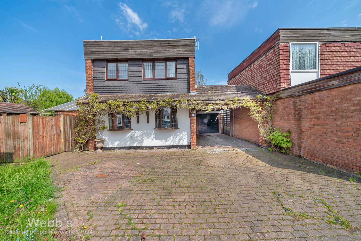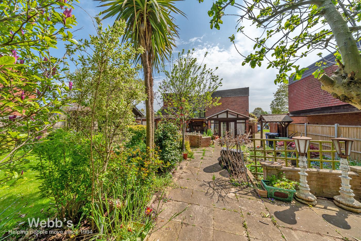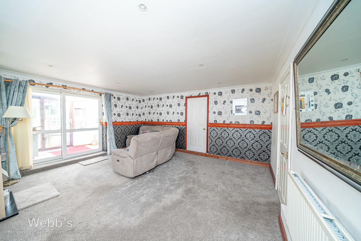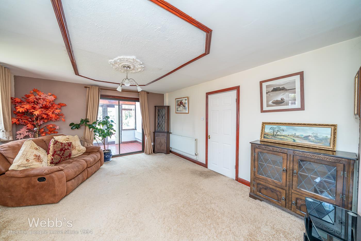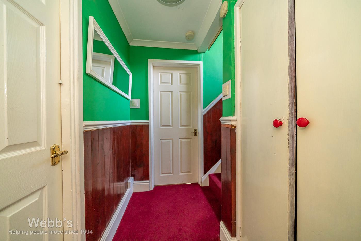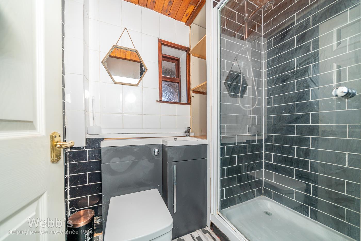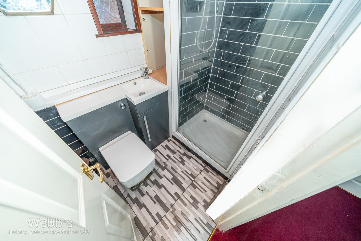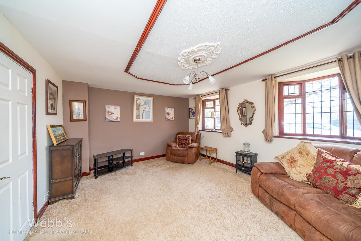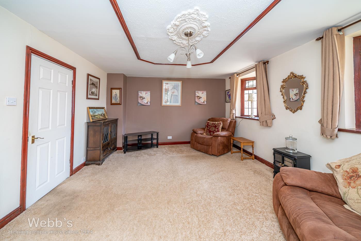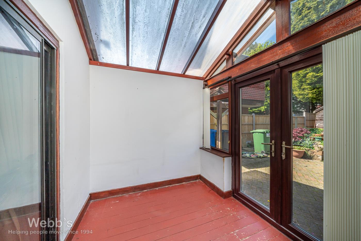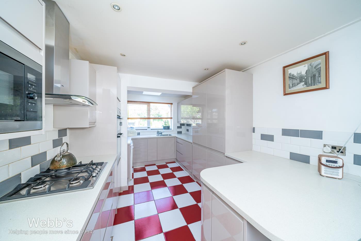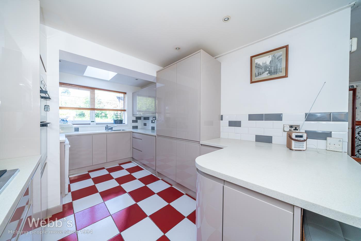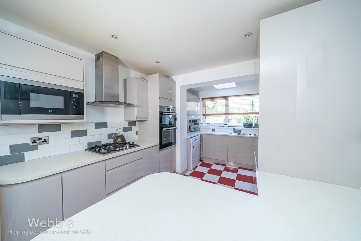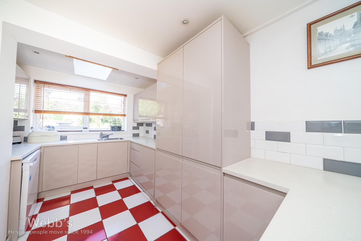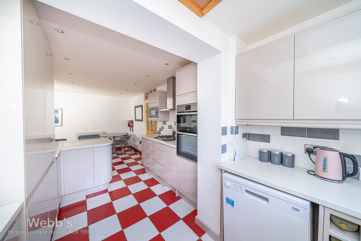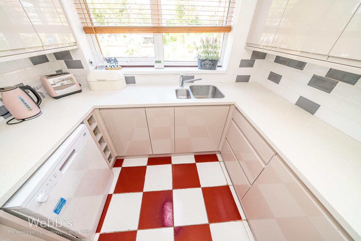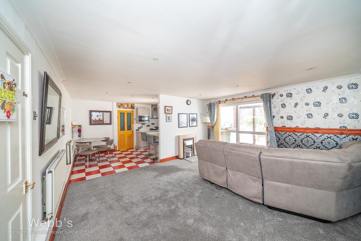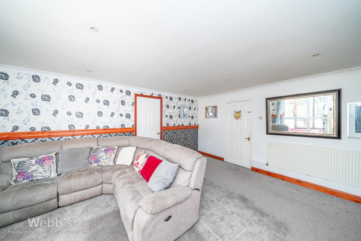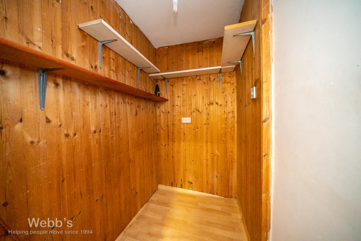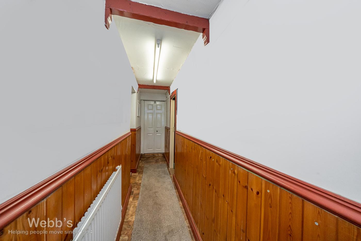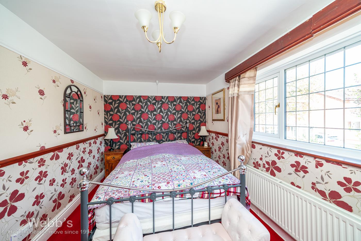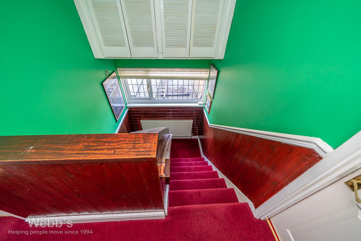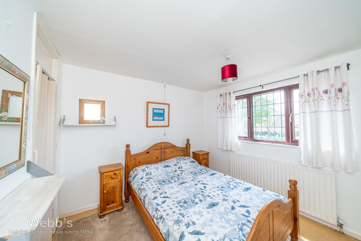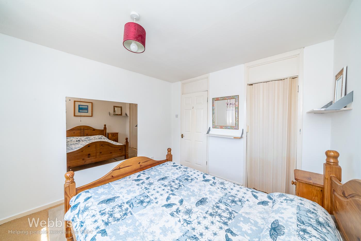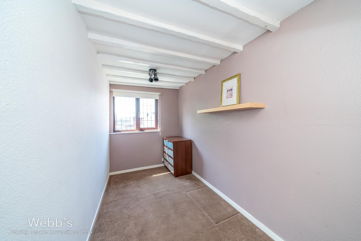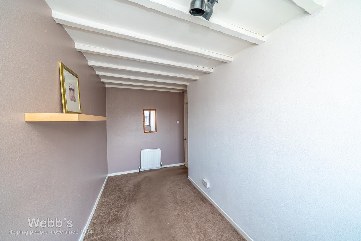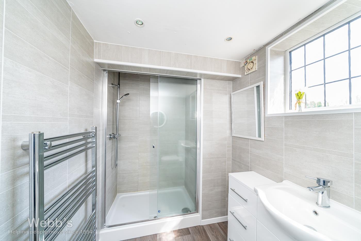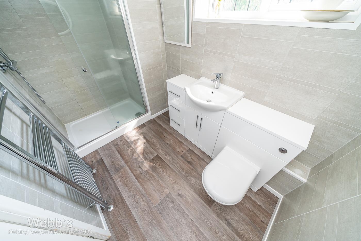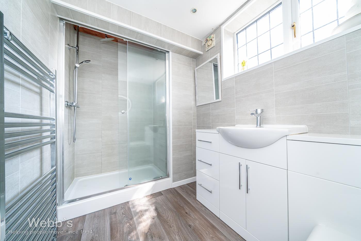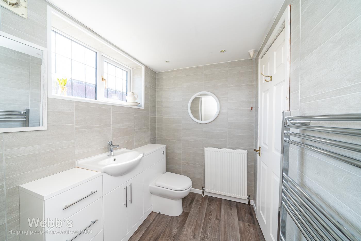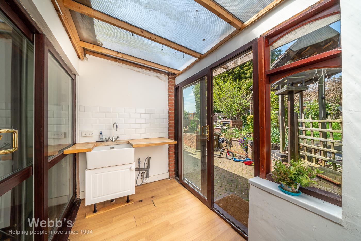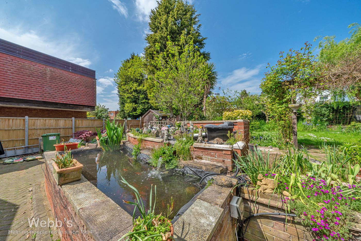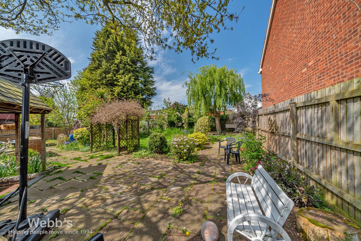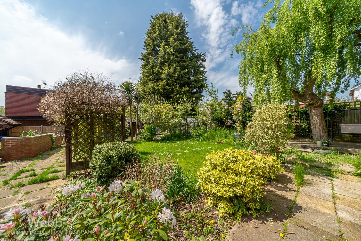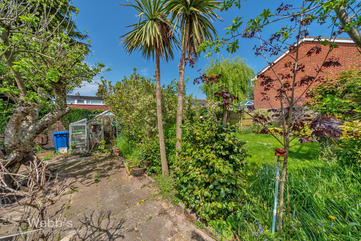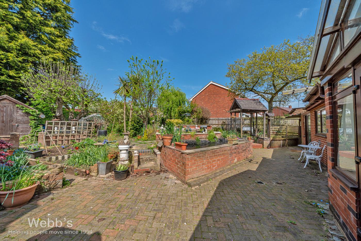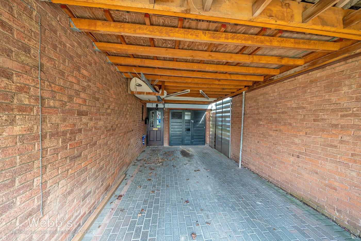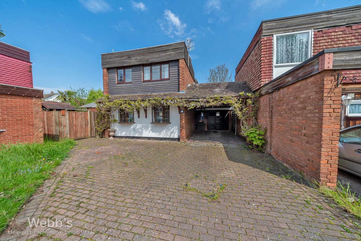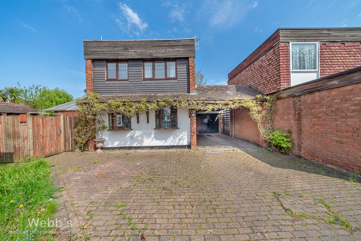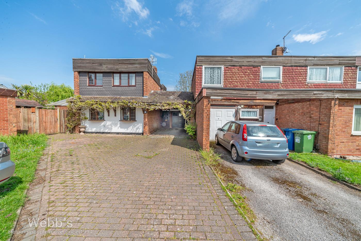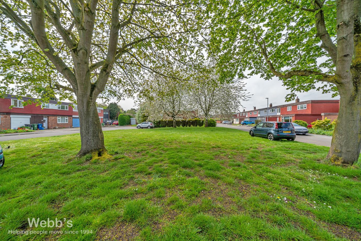Redhill Close, Coton Green, Tamworth
Key Features
Full property description
** WOW ** EXTENDED DETACHED FAMILY HOME ** OFFERING FABULOUS POTENTIAL ** IN NEED OF SLIGHT UPGRADING ** DECEPTIVELY SPACIOUS ** GENEROUS SECLUDED CORNER PLOT ** INTERNAL VIEWING ESSENTIAL ** POPULAR LOCATION ** GREAT SCHOOL CATCHMENT ** THREE / FOUR BEDROOMS ** TWO SHOWER ROOMS ** THREE RECEPTION ROOMS ** CONSERVATORY ** REFITTED KITCHEN DINER ** UTILITY ROOM ** CAR PORT ** GARAGE ** PRIVATE DRIVEWAY **
Webbs Estate Agents have pleasure in offering this deceptively spacious family home, set on a fabulous corner plot offering outstanding potential and in need of slight upgrading. Situated in a popular cul de sac location in Coton Green, being close to all local amenities, bus routes and popular schools. This fabulous home briefly comprises: entrance hallway, shower room, lounge, dining room, study / bedroom four, conservatory, kitchen diner and utility room. To the first floor the landing leads to three bedrooms and a further shower room. Externally there is a private driveway, generous car port, garage and larger than average gardens. Viewing is strongly advised.
AWAITING VENDOR APPROVAL
THROUGH HALLWAY
SHOWER ROOM
LOUNGE 4.85m x 4.03m (15'10" x 13'2")
DINING ROOM 4.96m x 3.96m (16'3" x 12'11")
STUDY / BEDROOM FOUR 4.66m x 1.99m (15'3" x 6'6")
CONSERVATORY 2.88m x 2.14m (9'5" x 7'0")
KITCHEN DINER 6.66m x 2.49m (21'10" x 8'2")
UTILITY ROOM 3.05m x 1.43m (10'0" x 4'8")
LANDING
BEDROOM ONE 3.78m x 2.54m (12'4" x 8'3")
BEDROOM TWO 3.02m x 2.91m (9'10" x 9'6")
BEDROOM THREE 3.97m x 2.19m (13'0" x 7'2")
SHOWER ROOM
CAR PORT
TANDEM GARAGE 6.83m x 2.37m (22'4" x 7'9")
GENEROUS GARDENS
PRIVATE DRVEWAY
Material Information WB
Price: £315,000
Tenure: FREEHOLD
Council tax band: C
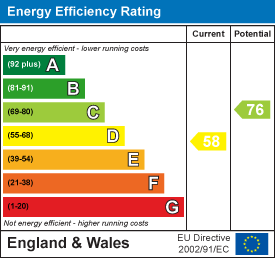
Get in touch
Friars Alley
Lichfield, United Kingdom, WS13 6QB
Staffordshire
WS13 6QB
Download this property brochure
DOWNLOAD BROCHURETry our calculators
Mortgage Calculator
Stamp Duty Calculator
Similar Properties
-
Stephenson Way, Hednesford, Cannock
Sold STC£300,000 OIRO*** STUNNING DETACHED HOME ** THREE BEDROOMS ** ENSUITE & FAMILY BATHROOM ** SPACIOUS LOUNGE ** LARGE CONSERVATORY ** WELL PRESENTED ** DRIVEWAY & GARAGE ** ENCLOSED REAR GARDEN ** VIEWING ESSENTIAL ***WEBBS ESTATE AGENTS are thrilled to bring to market this STUNNING THREE BEDROOM DETACHED F...3 Bedrooms2 Bathrooms1 Reception -
Hinges Road, Bloxwich, Walsall
Sold STC£310,000** WOW ** MOTIVATED SELLER ** DECEPTIVELY SPACIOUS FAMILY HOME ** POPULAR LOCATION ** MODERN THREE STOREY LIVING ** FABULOUS EXTENDED FAMILY KITCHEN ** SPACIOUS LOUNGE ** THREE / FOUR BEDROOMS && GUEST WC ** FAMILY BATHROOM ** JACK & JILL ENSUITE ** LANDSCAPED GARDENS ** GARAGE ** PRIVA...3 Bedrooms2 Bathrooms2 Receptions -
Elm Gardens, Lichfield
For Sale£299,950*** THREE BEDROOM FAMILY HOME ** MID TERRACE ** WELL PRESENTED ** DINING ROOM ** LOUNGE ** OUTSIDE WC ** OFF ROAD PARKING ** SIZEABLE REAR GARDEN ** GREAT VIEWS ** VIEWING ESSENTIAL ***WEBBS ESTATE AGENTS are pleased to bring to market this lovely THREE BEDROOM MID TERRACE FAMILY HOME on Elm Gardens...3 Bedrooms1 Bathroom2 Receptions
