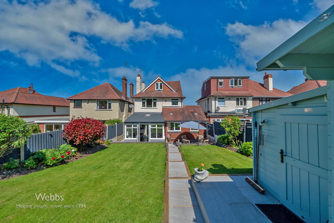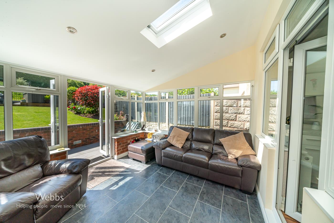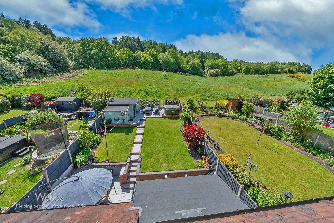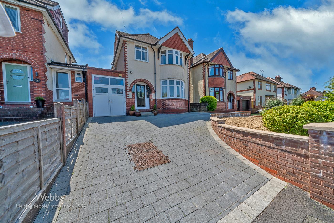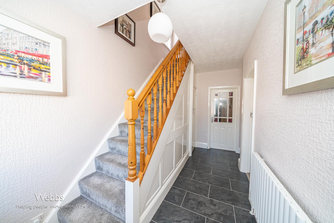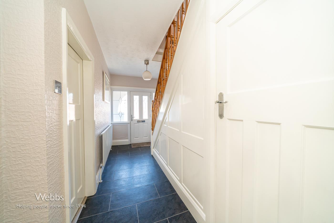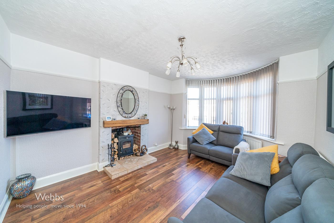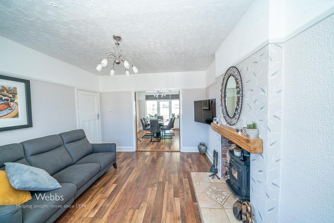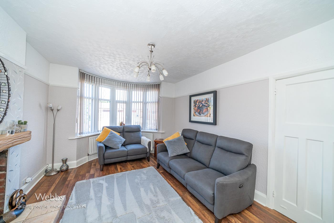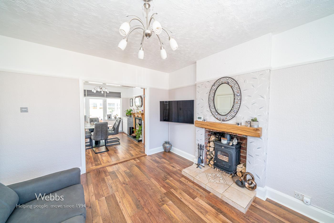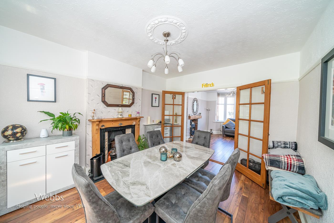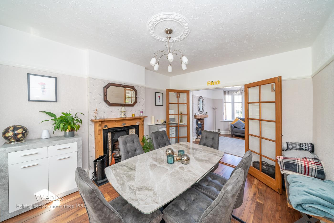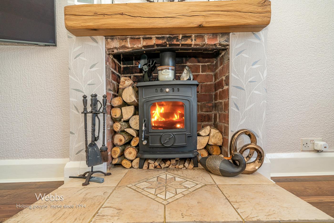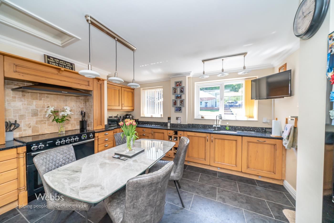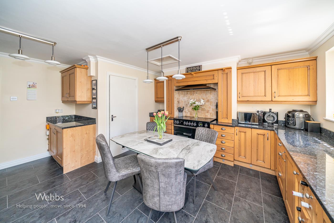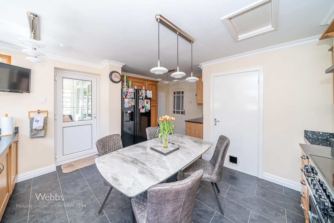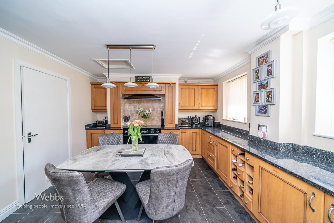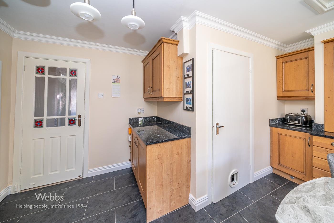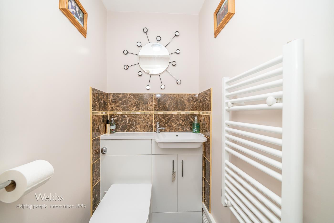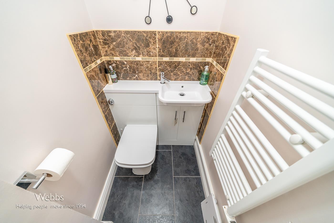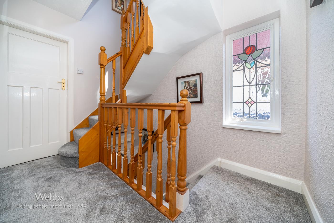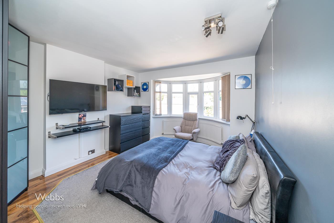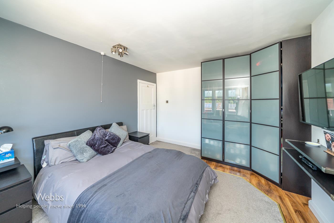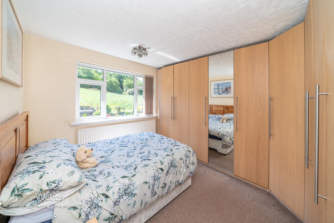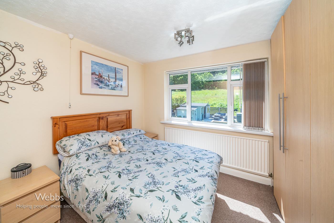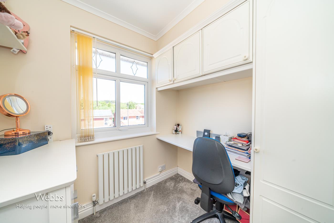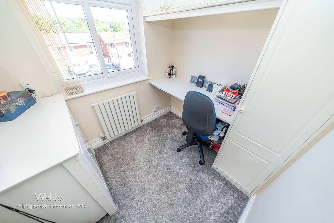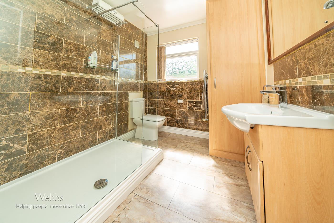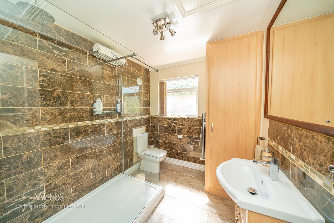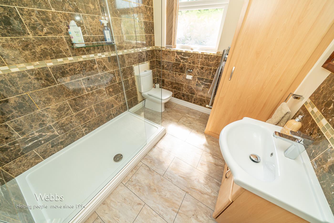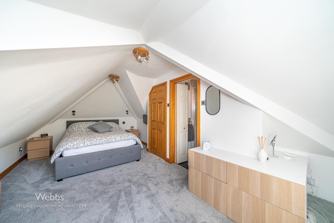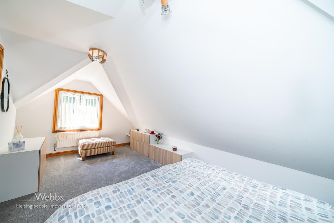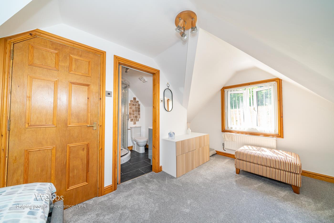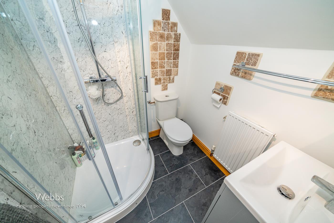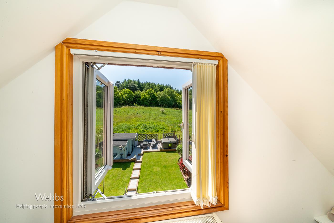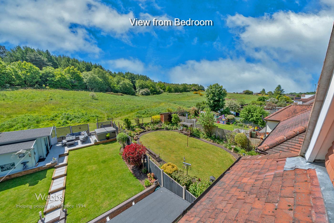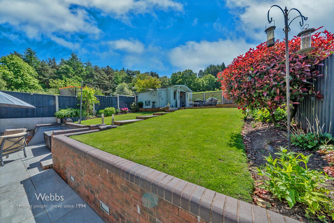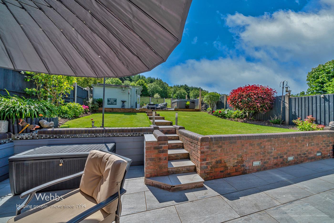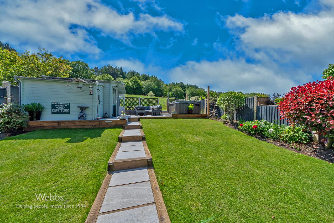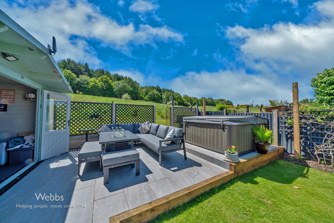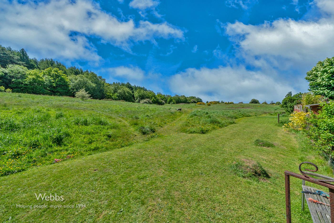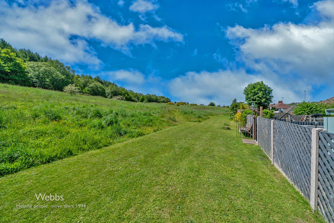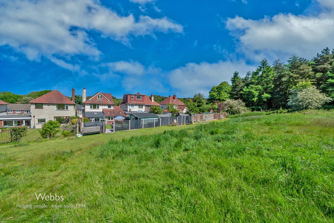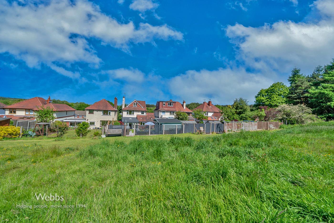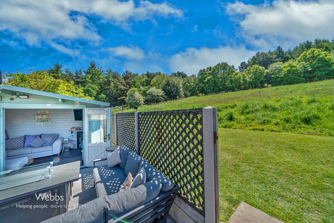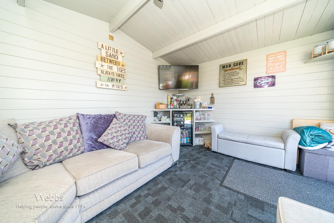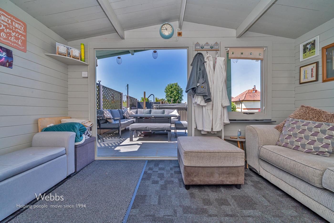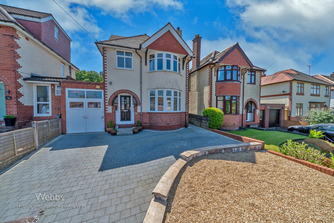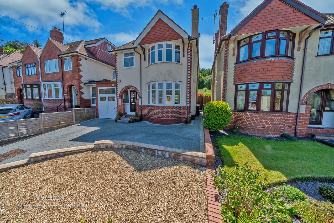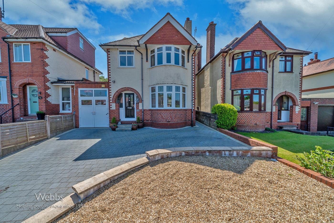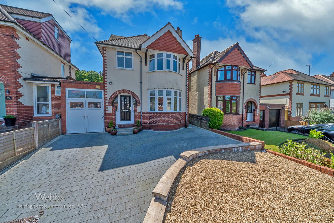For Sale
£425,000
Offers Over
Rawnsley Road, Hednesford, Cannock
** WOW ** OUTSTANDING FAMILY HOME ** POPULAR LOCATION ** OPEN VIEWS & DIRECT ACCESS TO HEDNESFORD HILLS AREA OF CANNOCK CHASE ** FOUR BEDROOMS ** SHOWER ROOM & ENSUITE ** LOUNGE ** DINING ROOM...
Key Features
- OUTSTANDING FAMILY HOME
- BACKING ON TO OPEN FIELDS
- INTERNAL VIEWINIG IS ESSENTIAL
- POPULAR LOCATION
- FOUR BEDROOMS
- SHOWER ROOM & ENSUITE
- LOUNGE, DINING ROOM
- EXTENDED KITCHEN
- ORANGERY
- LANDSCAPED GARDENS
Full property description
** WOW ** OUTSTANDING FAMILY HOME ** POPULAR LOCATION ** OPEN VIEWS & DIRECT ACCESS TO HEDNESFORD HILLS AREA OF CANNOCK CHASE ** FOUR BEDROOMS ** SHOWER ROOM & ENSUITE ** LOUNGE ** DINING ROOM ** EXTENDED KITCHEN ** ORANGERY ** PRIVATE DRIVEWAY ** GARAGE ** LANDSCAPED GARDENS **
Webbs Estate Agents have pleasure in offering this VERY WELL PRESENTED and extended detached family home, set in a picturesque semi-rural location between Cannock Chase & Hednesford Hills with stunning views of the surrounding countryside. This beautiful deceptively spacious family home has been finished to a high specification throughout and briefly comprises a through hallway, lounge, dining room, extended kitchen, guest WC, and orangery. On the first and second floors, there are four bedrooms, refitted shower room, and an en-suite shower room. Externally there is a private driveway, garage, and beautifully landscaped gardens with gated access to open fields and Cannock Chase with the Hednesford Hills Nature reserve close by. Early viewing of this property is recommended to avoid disappointment.
AWAITING VENDOR APPROVAL
THROUGH HALLWAY
LOUNGE 4.35m x 3.35m (14'3" x 10'11")
DINING ROOM 3.64m x 3.20m (11'11" x 10'5")
KITCHEN 4.57m x 3.74m (14'11" x 12'3")
ORANGERY 3.47m x 3.38m (11'4" x 11'1")
LANDING
BEDROOM ONE 4.52m x 3.35m (14'9" x 10'11")
BEDROOM TWO 3.65m x 3.19m (11'11" x 10'5" )
BEDROOM FOUR 1.99m x 1.69m (6'6" x 5'6")
REFITTED SHOWER ROOM 2.67m x 2.14m (8'9" x 7'0")
ATTIC BEDROOM 5.36m x 3.49m (17'7" x 11'5")
ENSUITE SHOWER ROOM
STUNNING LANDSCAPED GARDENS
PRIVATE DRIVEWAY
GARAGE
Get in touch
BOOK A VIEWINGDownload this property brochure
DOWNLOAD BROCHURETry our calculators
Mortgage Calculator
Stamp Duty Calculator
Similar Properties
-
Fairburn Crescent, Pelsall, Walsall
For Sale£425,000** WOW ** STUNNING REFURBISHED FAMILY HOME ** LOVELY POSITION ** SOUGHT AFTER CUL DE SAC LOCATION ** VIEWING IS ESSENTIAL ** SHOWHOME STANDARD THROUGHOUT ** DECEPTIVELY SPACIOUS ** Webbs Estate Agents have pleasure in offering this VERY WELL PRESENTED AND RECENTLY REFUBISHED THROUHOUY deceptively sp...4 Bedrooms2 Bathrooms3 Receptions -
Shire Ridge, Walsall Wood, Walsall
For Sale£399,950*** DETACHED ** FOUR DOUBLE BEDROOMS ** ENSUITE ** LOUNGE ** MODERN KITCHEN/DINER ** CONSERVATORY ** UTILITY & GUEST WC ** GARAGE ** ENCLOSED REAR GARDEN ** VIEWING ESSENTIAL ***WEBBS ESTATE AGENTS are thrilled to bring to market this lovely FOUR BEDROOM DETACHED FAMILY HOME on the Popular Shire...4 Bedrooms2 Bathrooms2 Receptions -
Hayfield Hill, Cannock Wood, Rugeley
Sold STC£465,000 OIRO** WOW ** STUNNING SEMI DETACHED COTTAGE ** FULLY REFURBISHED THROUGHOUT ** DECEPTIVELY SPACIOUS ** SOUGHT AFTER LOCATION ** OUTSTANDING VIEWS TO FRONT & REAR ** GENEROUS LANDSCAPED GARDENS ** EXTENSIVE DRIVEWAY ** THREE / FOUR BEDROOMS ** REFITTED BATHROOM & SHOWER ROOM ** LOUNGE ** SITTING...4 Bedrooms2 Bathrooms2 Receptions
