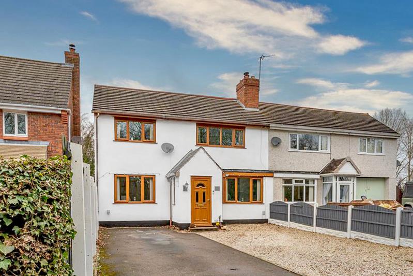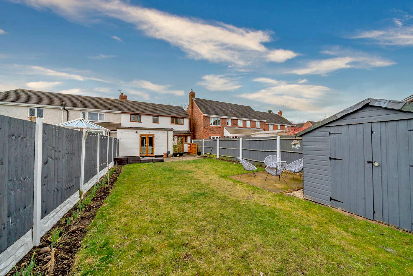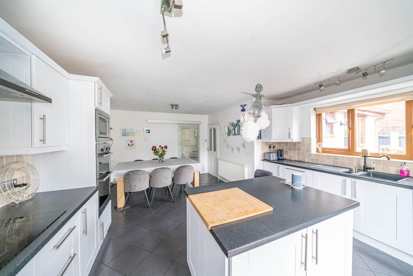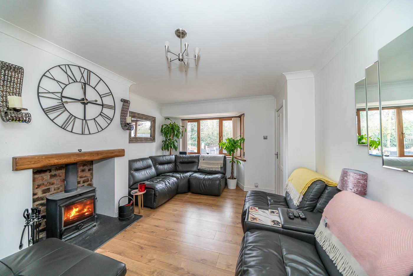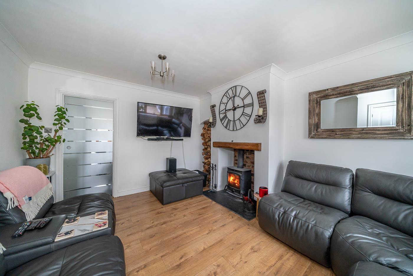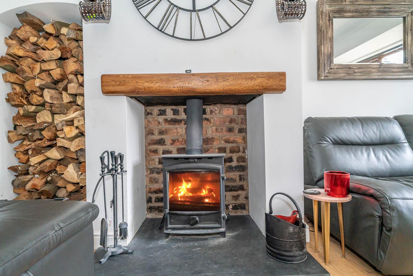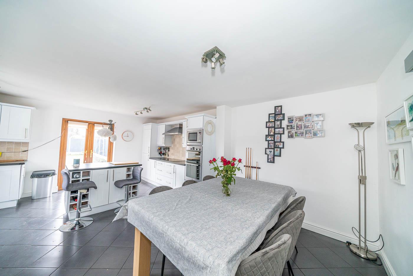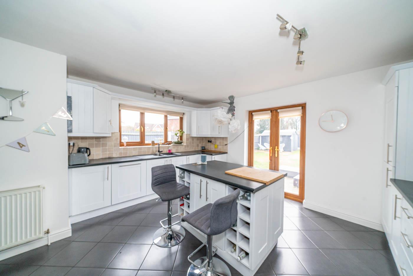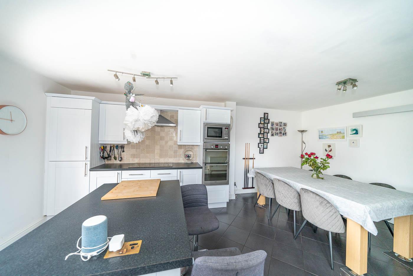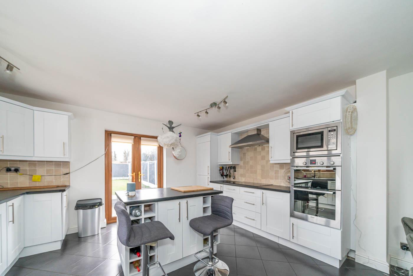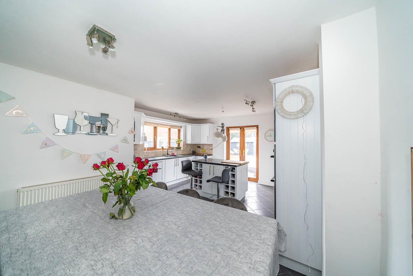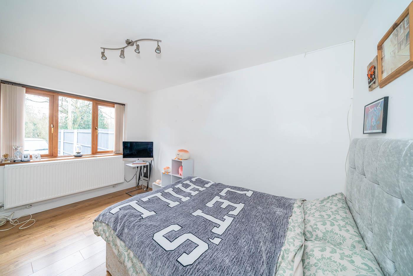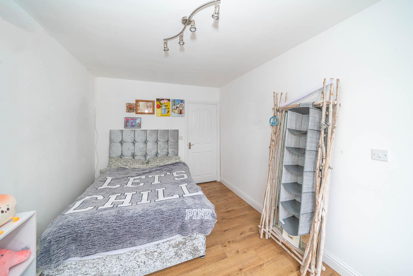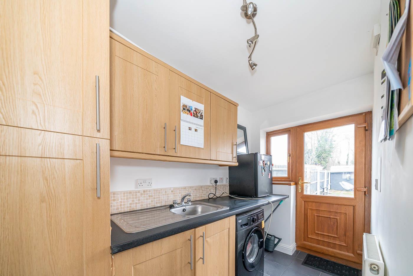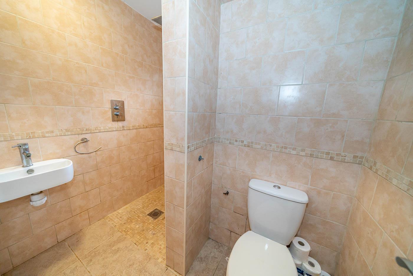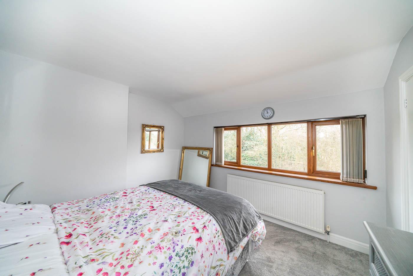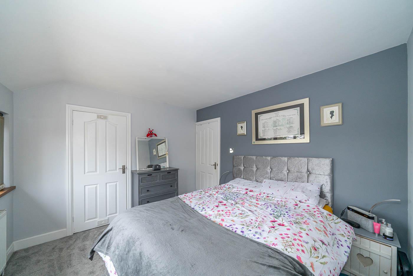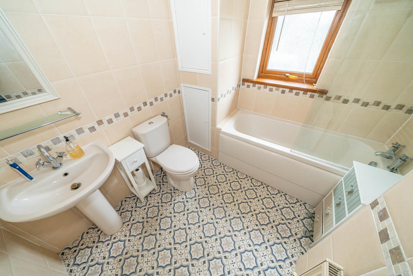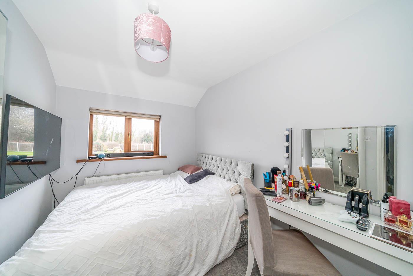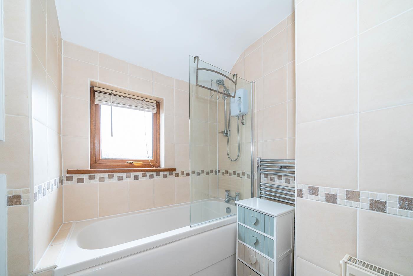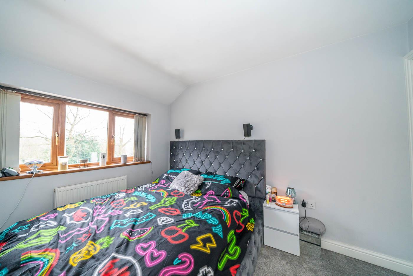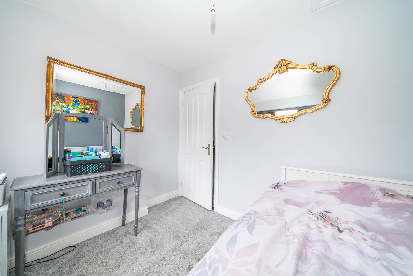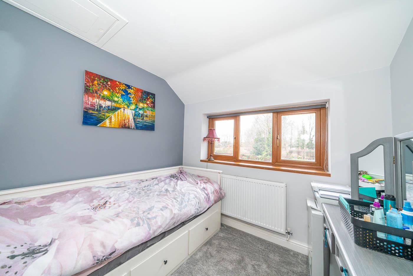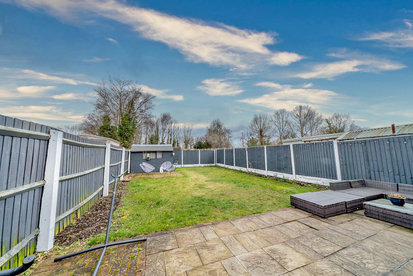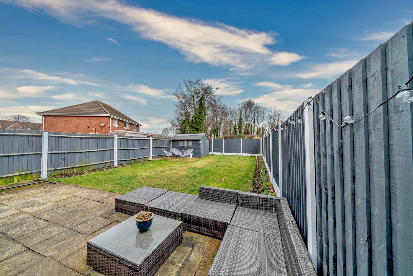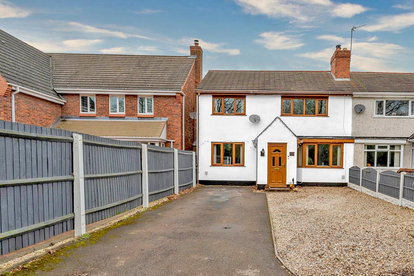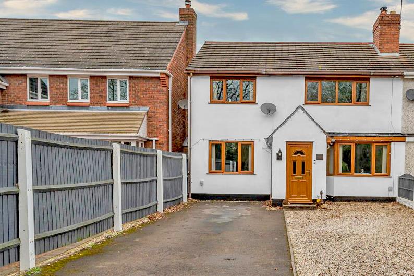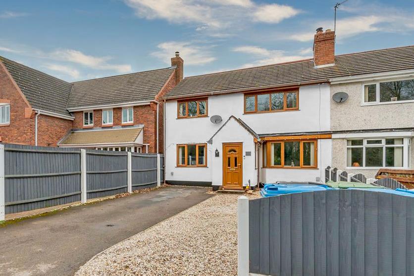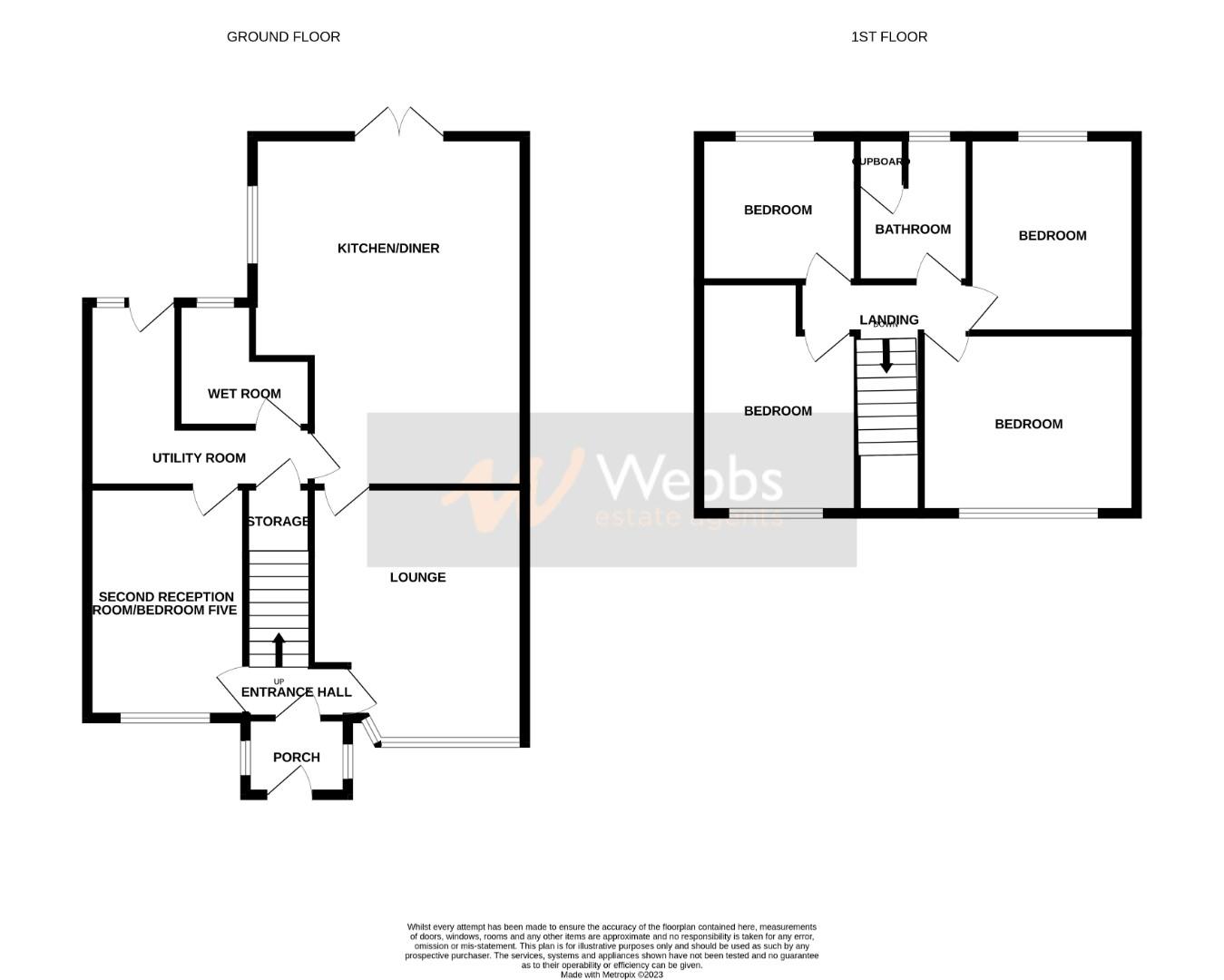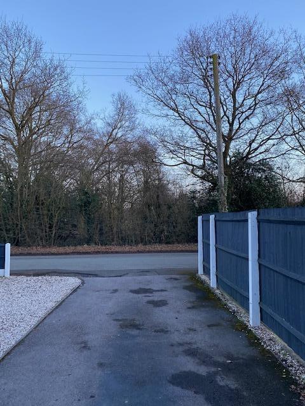Queens Road, Calf Heath, Wolverhampton
** OPEN PLAN KITCHEN AND FAMILY ROOM ** AIR SOURCE HEAT PUMP ** GROUND FLOOR WET ROOM ** ENCLOSED REAR GAR...
Key Features
- VILLAGE LOCATION
- FOUR/FIVE BEDROOMS
- OPEN PLAN KITCHEN DINER
- GROUND FLOOR SHOWER ROOM
- LOUNGE WITH LOG BURNER
- OPEN VIEWS TO FRONT AND REAR
- LARGE DRIVEWAY
- EXCELLENT TRANSPORT LINKS
- PLANNING PERMISSION STILL IN DATE
- VIEWING ADVISED
Full property description
** WOW ** SEMI RURAL LOCATION ** FOUR/FIVE DOUBLE BEDROOMS ** MOTIVATED SELLER **
** OPEN PLAN KITCHEN AND FAMILY ROOM ** AIR SOURCE HEAT PUMP ** GROUND FLOOR WET ROOM ** ENCLOSED REAR GARDEN ** LARGE DRIVEWAY ** FIRST FLOOR BATHROOM ** SPACIOUS HOME IN A STUNNING LOCATION ** VIEWING HIGHLY RECOMMENDED **
Webbs Estate Agents are pleased to bring to the market a spacious family home in the rural location of Calf Heath offering village life but having easy access to transport links, having air source heat pump, this property also has planning permission approved for extension.
In brief consisting of entrance hallway, lounge with feature fireplace and log burner, a modern open plan kitchen diner that overlooks the rear garden, the second reception room is currently used as a bedroom and has access to a wet room and utility area making this a versatile space ideal for annex if desired.
To the first floor there are four bedrooms and family bathroom, externally the enclosed rear garden is mainly laid to lawn with patio seating area and open views, ample off road parking is provided by a large driveway, if village life is something you are looking for this is the perfect property, please call for a viewing on 01543 468846.
DRAFT DETAILS
ENTRANCE
LOUNGE WITH LOG BURNER 4.52 x 3.64 (14'9" x 11'11")
OPEN PLAN KITCHEN DINER 6.01 x 4.35 (19'8" x 14'3")
INNER HALLWAY
SECOND RECEPTION ROOM/BEDROOM FIVE 3.93 x 2.71 (12'10" x 8'10")
WET ROOM
UTILITY AREA 3.23 x 1.54 (10'7" x 5'0")
LANDING
BEDROOM ONE 3.68 x 3.06 (12'0" x 10'0")
BEDROOM TWO 3.28 x 2.70 (10'9" x 8'10")
BEDROOM THREE 3.93 x 2.71 (12'10" x 8'10")
BEDROOM FOUR 2.69 x 2.35 (8'9" x 7'8")
FAMILY BATHROOM
ENCLOSED REAR GARDEN
LARGE FRONT DRIVEWAY
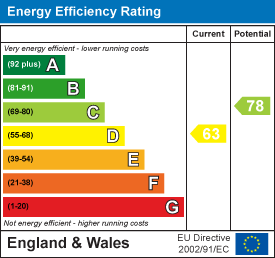
Get in touch
Sold STCDownload this property brochure
DOWNLOAD BROCHURETry our calculators
Mortgage Calculator
Stamp Duty Calculator
Similar Properties
-
Winding House Drive, Hednesford, Cannock
For Sale£360,000** NO CHAIN ** SHOW HOME STANDARD THROUGHOUT ** FIVE BEDROOMS ** EN-SUITE TO MASTER ** SPACIOU ** LOUNGE ** DINING ROOM ** KITCHEN DINER ** UTILITY AND GUEST WC ** MANY ADDITIONAL FEATURES ** STILL HAVING NHBC GUARANTEE ** VIEWING STRONGLY ADVISED ** WEBBS ESTATE AGENTS bring to market an impressiv...5 Bedrooms2 Bathrooms2 Receptions -
Bradbury Lane, Hednesford, Cannock
For Sale£380,000 OIRO** WOW ** NO CHAIN ** MOTIVATED SELLER ** INTERNAL VIEWING IS ADVISED ** CLOSE TO CANNOCK CHASE ** DECEPTIVELY SPACIOUS ** GENEROUS PLOT ** EXTENSIVE DRIVEWAY ** FIVE BEDROOMS ** BATHROOM & ENSUITE ** LOUNGE DINER ** CONERVATORY ** REFITTED BREAKFAST KITCHEN ** UTILITY ROOM ** GUEST WC ** TANDE...5 Bedrooms2 Bathrooms2 Receptions
