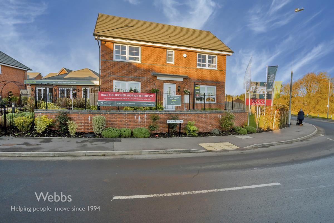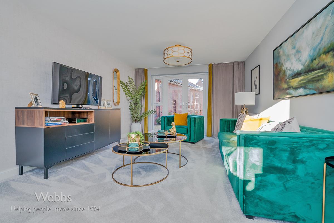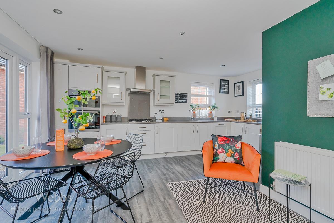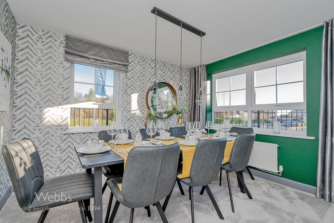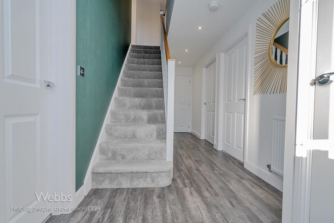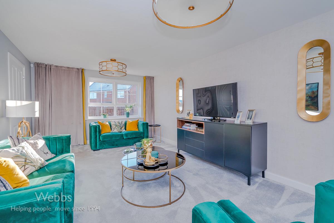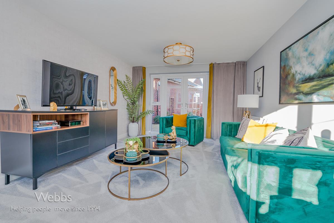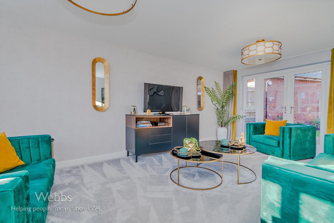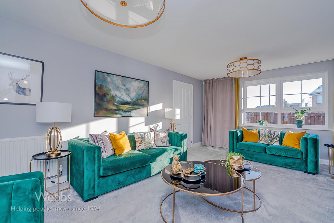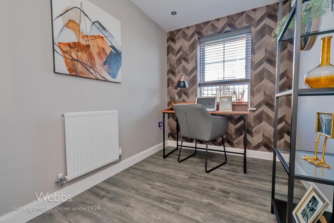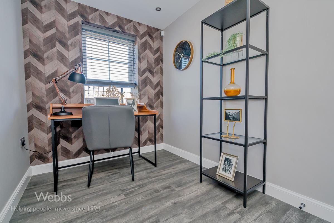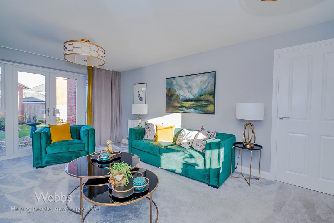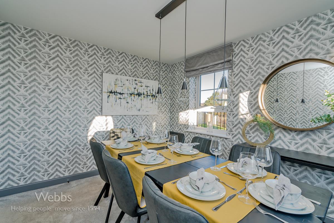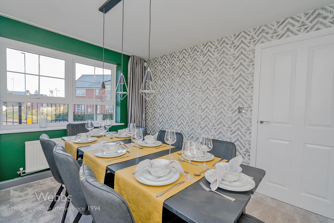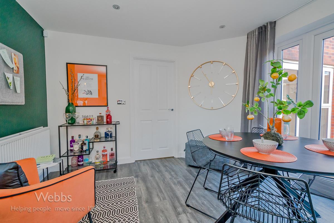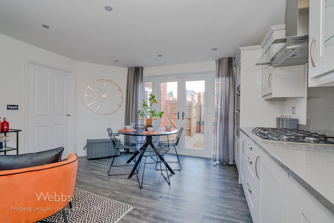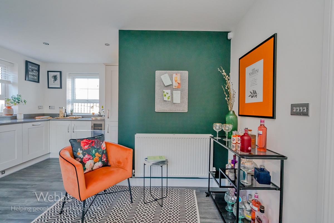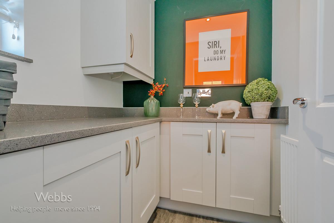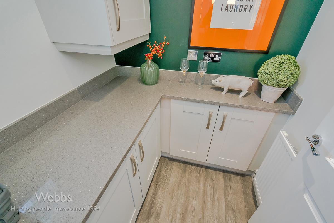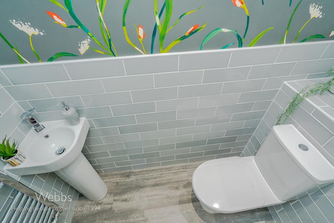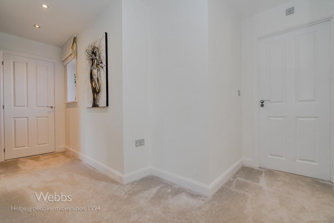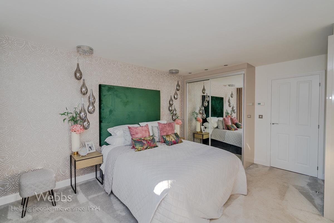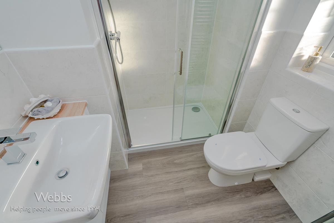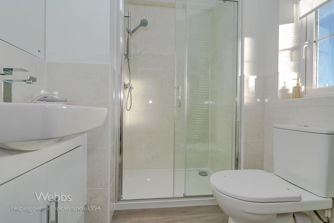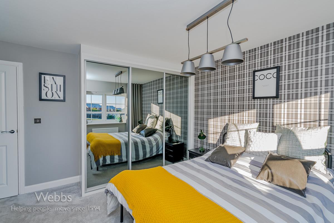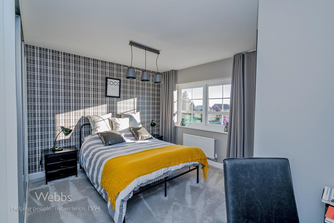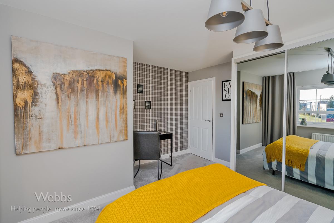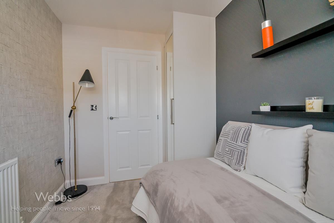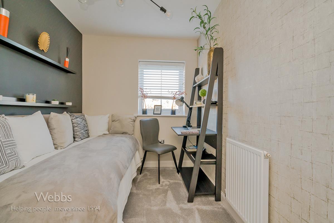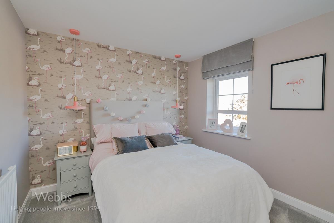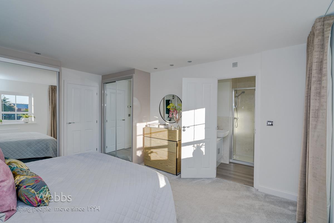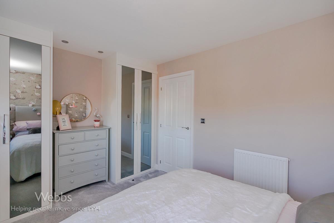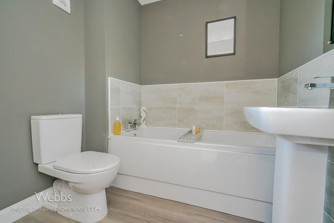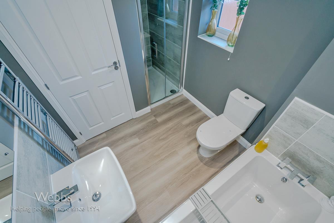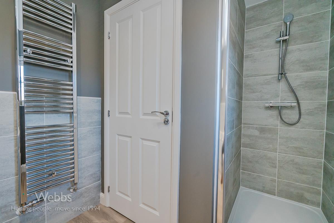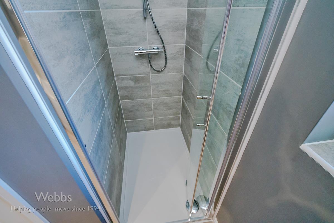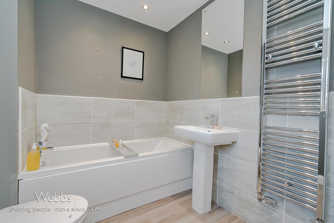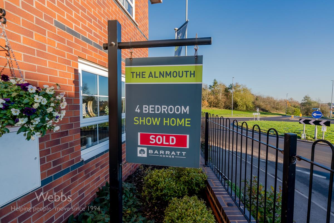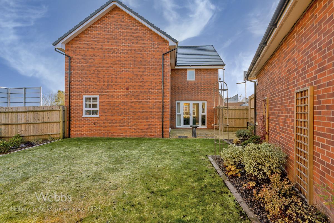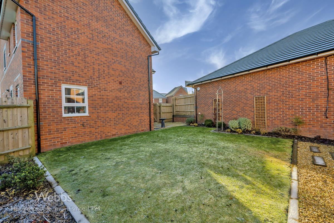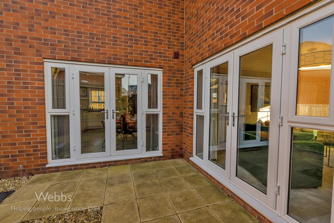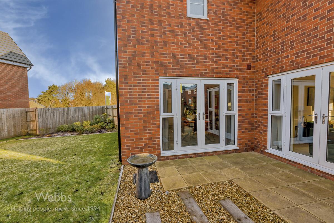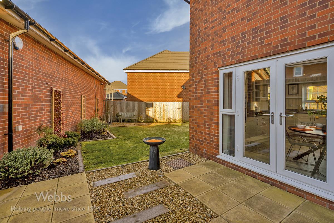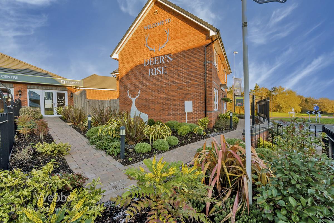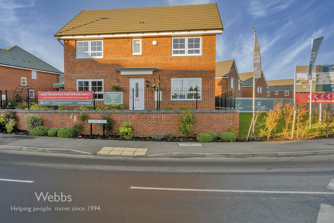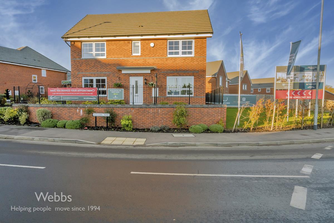For Sale
£499,995
OIRO
Pye Green Road, Hednesford, Cannock
** NO CHAIN ** 10YR NHBC GUARANTEE ** INTERNAL VIEWING STRONGLY ADVISED ** HIGHLY SOUGHT AFTER DEVELOPMENT ** ON THE EDGE OF CANNOCK CHASE ** BUYERS INCENTIVES AVAILABLE **
Webbs Estate Ag...
Webbs Estate Ag...
Key Features
Full property description
** NO CHAIN ** 10YR NHBC GUARANTEE ** INTERNAL VIEWING STRONGLY ADVISED ** HIGHLY SOUGHT AFTER DEVELOPMENT ** ON THE EDGE OF CANNOCK CHASE ** BUYERS INCENTIVES AVAILABLE **
Webbs Estate Agents proudly present the 'Alnmouth' a executive detached family home with a fabulous layout for the modern family situated on the sought after development Deer's Rise on the edge of Cannock Chase. this beautiful home briefly comprises: through hallway with storage, guest WC, generous dual aspect lounge, dining room, study and spacious kitchen diner/family room leading to utility. To the first floor there is four bedrooms, family bathroom and en-suite to master bedroom.
Deer's Rise is perfectly placed for you to benefit from beautiful countryside surroundings of Cannock Chase whilst still being within easy reach of the centre of Cannock. A great place to call home for both first time buyers and families alike with a range of two, three, four and five bedroom houses. Benefit from quick access to the M6 motorway network, great shopping nearby at Orbital Retail Park and a good selection of schools.
** Good' Ofsted rated schools nearby
** Orbital Retail Park is 13 mins by car
** Hednesford train station a mile away
** M6 and M6 Toll close by
** Located on Cannock Chase
** McArthurglen Designer Outlet village 10 mins drive away
PLOT 178
THROUGH HALLWAY
GUEST WC
DUAL ASPECT LOUNGE 6.45m'' x 3.56m'' (21'2'' x 11'8'')
DINING ROOM 3.99m'' x 2.92m'' ( 13'1'' x 9'7'' )
STUDY 2.92m'' x 2.01m'' (9'7'' x 6'7'')
FABULOUS KITCHEN DINER 5.05m'' x 4.14m'' (16'7'' x 13'7'')
UTILITY ROOM 1.63m'' x 1.55m'' (5'4'' x 5'1'')
LANDING
MASTER BEDROOM 4.60m'' x 3.61m'' (15'1'' x 11'10'')
ENSUITE SHOWER ROOM
BEDROOM TWO 4.01m'' x 3.71m'' (13'2'' x 12'2'')
BEDROOM THREE 3.86m'' x 2.92m'' (12'8'' x 9'7'')
BEDROOM FOUR 2.92m'' x 2.03m'' (9'7'' x 6'8'')
FAMILY BATHROOM 3.45m'' x 2.03m'' (11'4'' x 6'8'')
Get in touch
BOOK A VIEWINGDownload this property brochure
DOWNLOAD BROCHURETry our calculators
Mortgage Calculator
Stamp Duty Calculator
Similar Properties
-
Penkridge Bank Road, Slitting Mill, Rugeley
For Sale£550,000** BEAUTIFUL LOCATION ON THE EDGE OF SLITTING MILL ON CANNOCK CHASE FOREST ** IMPRESSIVE DORMER BUNGALOW ** FOUR BEDROOMS ** PURPOSE BUILT DETACHED ANNEX PROVIDING DOUBLE GARAGE/WORKSHOP, STOREROOM WHICH HAS POTENTIAL TO BE CONVERTED ** LANDSCAPED GARDENS WITH GATED DRIVEWAY PROVIDING MULTIPLE OFF R...4 Bedrooms2 Bathrooms2 Receptions -
Rawnsley Road, Hednesford, Cannock
For Sale£425,000 Offers Over** WOW ** OUTSTANDING FAMILY HOME ** POPULAR LOCATION ** OPEN VIEWS & DIRECT ACCESS TO HEDNESFORD HILLS AREA OF CANNOCK CHASE ** FOUR BEDROOMS ** SHOWER ROOM & ENSUITE ** LOUNGE ** DINING ROOM ** EXTENDED KITCHEN ** ORANGERY ** PRIVATE DRIVEWAY ** GARAGE ** LANDSCAPED GARDENS ** Webbs Estate...4 Bedrooms2 Bathrooms2 Receptions -
Fairburn Crescent, Pelsall, Walsall
For Sale£425,000** WOW ** STUNNING REFURBISHED FAMILY HOME ** LOVELY POSITION ** SOUGHT AFTER CUL DE SAC LOCATION ** VIEWING IS ESSENTIAL ** SHOWHOME STANDARD THROUGHOUT ** DECEPTIVELY SPACIOUS ** Webbs Estate Agents have pleasure in offering this VERY WELL PRESENTED AND RECENTLY REFUBISHED THROUHOUY deceptively sp...4 Bedrooms2 Bathrooms3 Receptions
