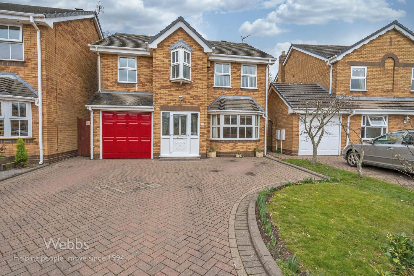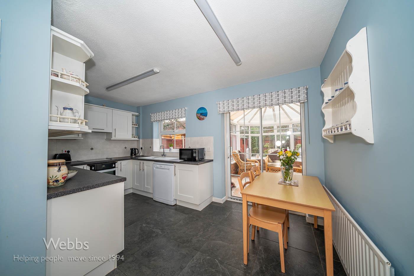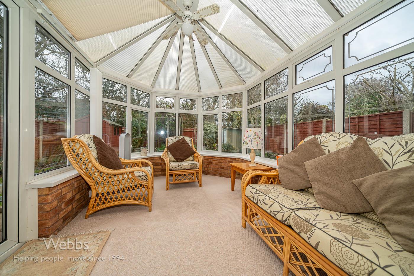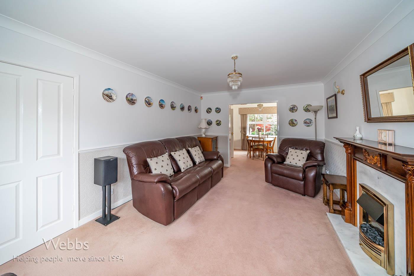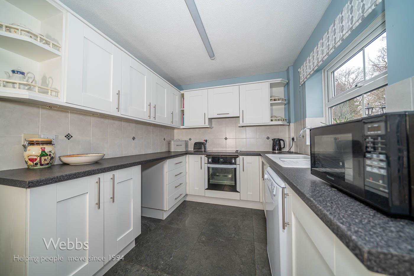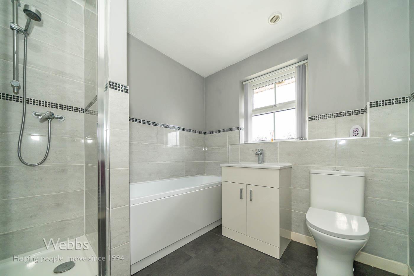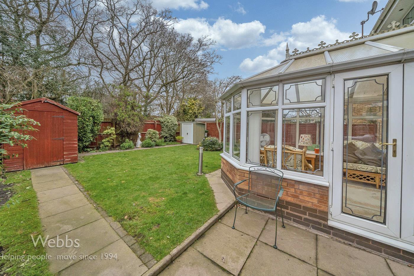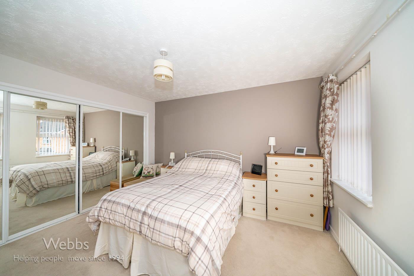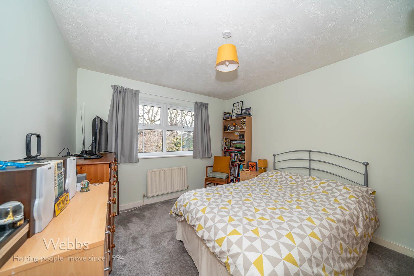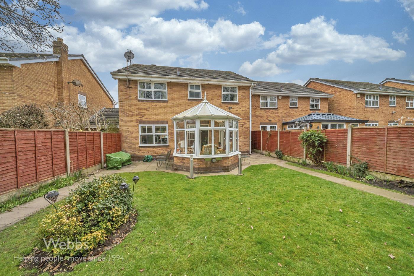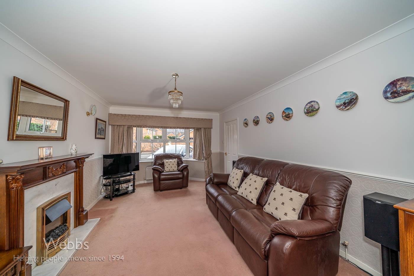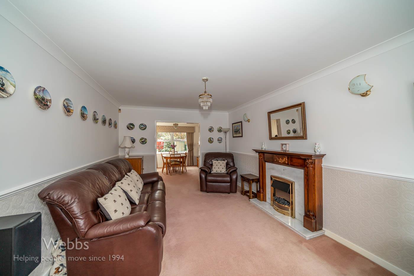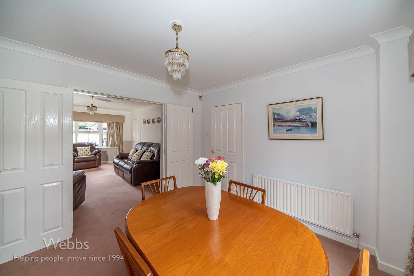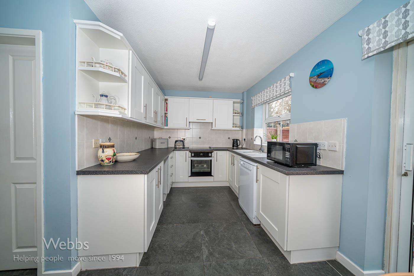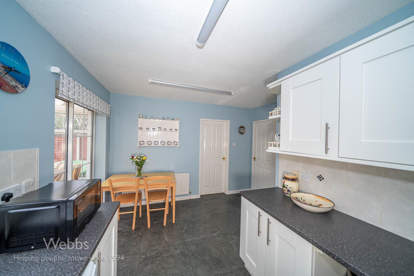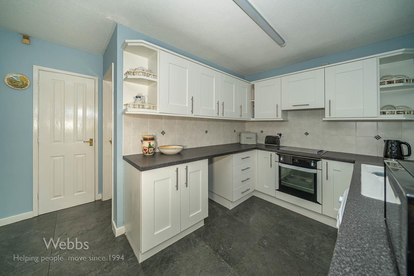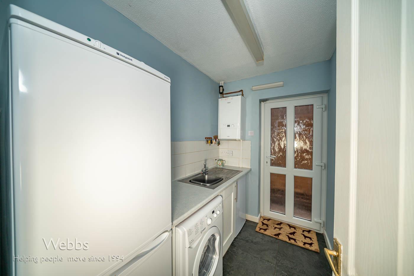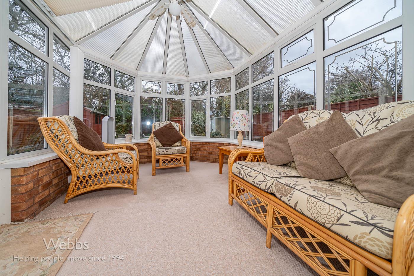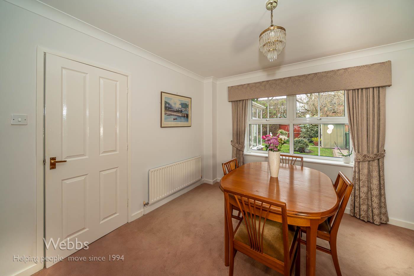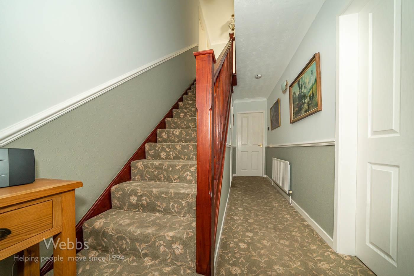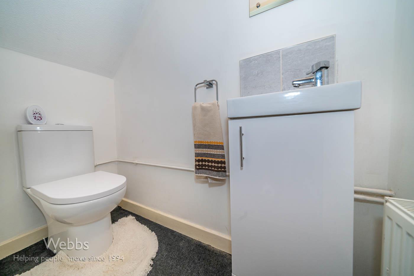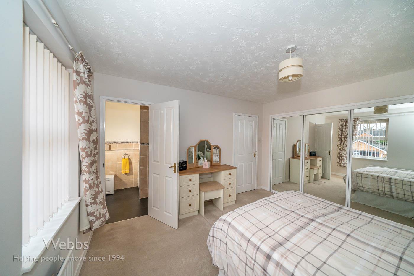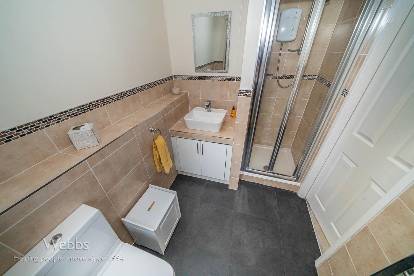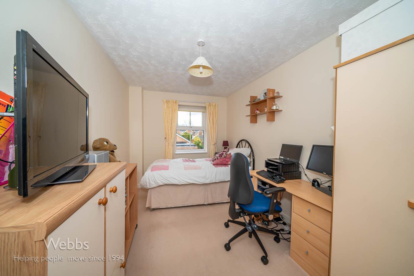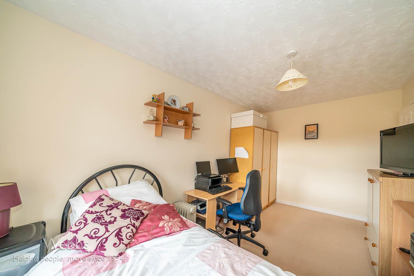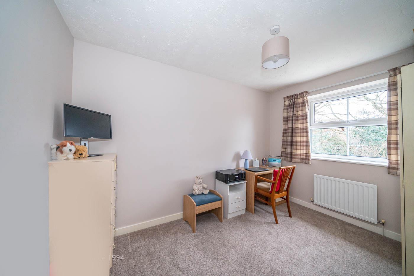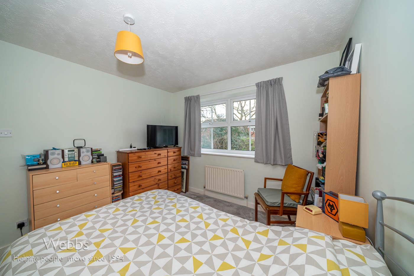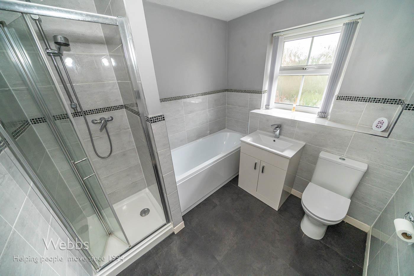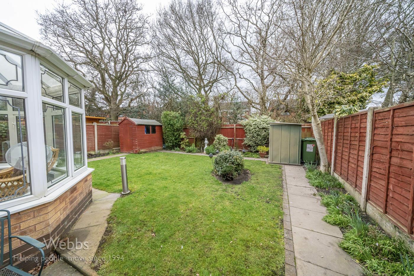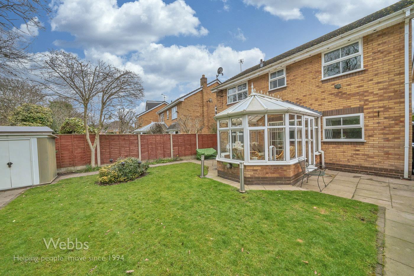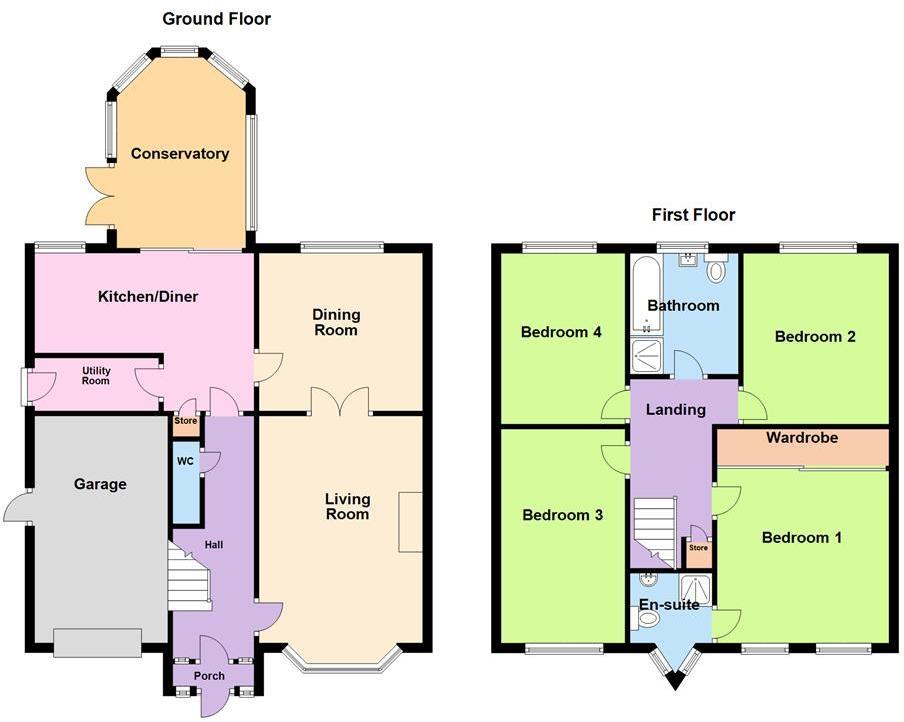Pool Meadow, Cheslyn Hay, Walsall
Key Features
- HIGHLY DESIRABLE LOCATION
- FOUR BEDROOMS
- SPACIOUS LOUNGE
- GUEST WC
- CONSERVATORY
- REFITTED BREAKFAST KITCHEN
- RE-FITTED EN-SUITE AND BATHROOM
- UTILITY ROOM
- EXCELLENT SCHOOL CATCHMENTS
- EARLY VIEWING ADVISED
Full property description
** DESIRABLE LOCATION ** DETACHED FAMILY HOME ** SPACIOUS LOUNGE ** DINING ROOM ** MODERN BREAKFAST KITCHEN ** UTILITY AND GUEST WC ** CONSERVATORY ** EXCELLENT SCHOOL CATCHMENTS ** IDEAL FOR LOCAL TRANSPORT LINKS ** VIEWING ADVISED **
Webbs Estate Agents are pleased to offer for sale a detached home in the highly desirable location offering excellent school catchments, local transport links via road and rail and being close to local shops and amenities.
In brief consisting of entrance hallway, spacious lounge with walk in bay window and glazed double doors to the dining room, a modern breakfast kitchen and utility room, the conservatory overlooks the enclosed rear garden.
To the first floor there are four double bedrooms, refitted family bathroom and en-suite shower room to the main bedroom, externally the property has enclosed rear garden mainly laid to lawn with side gated access to the block paved front driveay and garage providing ample off road parking, early viewing is advised to avoid disappointment.
DRAFT DETAILS
ENTRANCE HALLWAY
GUEST WC
SPACIOUS LOUNGE 4.77 x 3.44 (15'7" x 11'3")
DINING ROOM 3.44 x 3.32 (11'3" x 10'10")
REFITTED BREAKFAST KITCHEN 4.61 x 3.32 (15'1" x 10'10")
REFITTED UTILITY ROOM 2.59 x 1.61 (8'5" x 5'3")
CONSERVATORY
LANDING
BEDROOM ONE 3.87 x 3.48 (12'8" x 11'5")
EN-SUITE SHOWER ROOM
BEDROOM TWO 3.60 x 3.14 (11'9" x 10'3")
BEDROOM THREE 4.50 x 2.56 (14'9" x 8'4")
BEDROOM FOUR 3.59 x 2.53 (11'9" x 8'3")
FAMILY BATHROOM
GARAGE
ENCLOSED REAR GARDEN
FRONT GARDEN AND BLOCK PAVED DRIVEWAY
FOR A VIEWING OR FREE VALUATION PLEASE CALL 01543

Get in touch
BOOK A VIEWINGDownload this property brochure
DOWNLOAD BROCHURETry our calculators
Mortgage Calculator
Stamp Duty Calculator
Similar Properties
-
Redbourn Road, Turnberry/Bloxwich, Walsall
Sold STC£475,000** WOW ** OUTSTANDING FAMILY HOME ** SOUGHT AFTER LOCATION ** FABULOUS PLOT ** SHOWHOME STANDARD THROUGHOUT ** DOUBLE FRONTED DETACHED FAMILY HOME ** DECEPTIVELY SPACIOUS ** FOUR DOUBLE BEDROOMS ** REFITTED FAMILY BATHROOM & ENSUITE ** REFITTED BREAKFAST KITCHEN WITH APPLIANCES ** DINING ROOM *...4 Bedrooms2 Bathrooms2 Receptions -
Pinfold Lane, Cheslyn Hay, Walsall
Sold STC£475,000** EXECUTIVE DETACHED HOME ** FOUR GENEROUS BEDROOMS ** REFITTED EN-SUITE TO MASTER ** SOLAR PANELS ** DOUBLE GARAGE ** CONSERVATORY ** STUNNING REFITTED MODERN BREAKFAST KITCHEN ** THREE RECEPTION ROOMS ** EXCELLENT SCHOOL CATCHMENT ** EARLY VIEWING ESSENTIAL ** WEBBS ESTATE AGENTS are pleased to o...4 Bedrooms2 Bathrooms3 Receptions -
Walsall Road, Churchbridge, Great Wylrey
Sold STC£475,000 Offers Over** STUNNING DETACHED FAMILY HOME ** IMPROVED BY ITS CURRENT OWNERS ** THREE RECEPTION ROOMS ** REFITTED STUNNING BREAKFAST KITCHEN WITH ISLAND ** FOUR GENEROUSE BEDROOMS ** EN-SUITE TO MAIN BEDROOM ** LARGE FAMILY BATHROOM WITH WALK IN SHOWER ** EXCELLENT SCHOOL CATCHMENTS ** IDEAL FOR LOCAL SHOPS A...4 Bedrooms2 Bathrooms1 Reception
