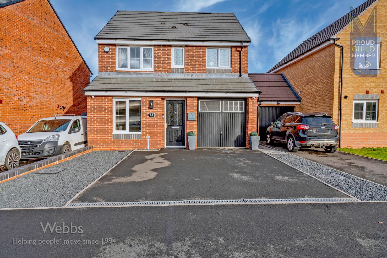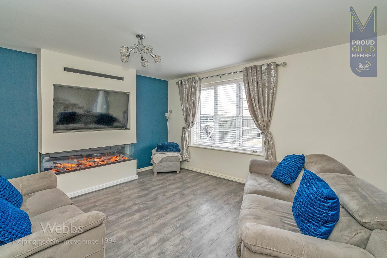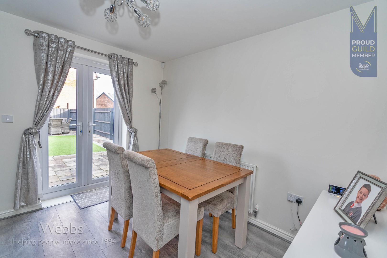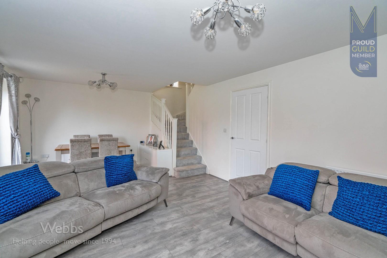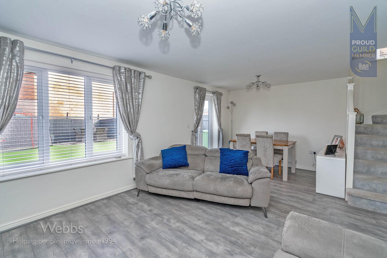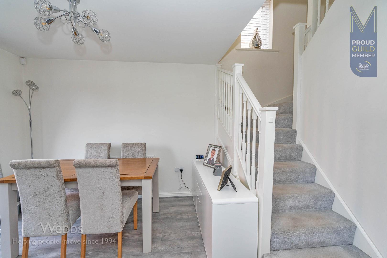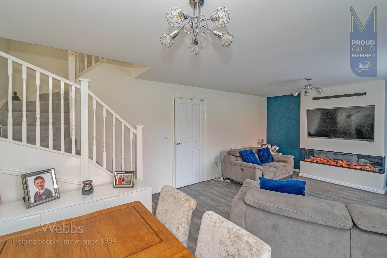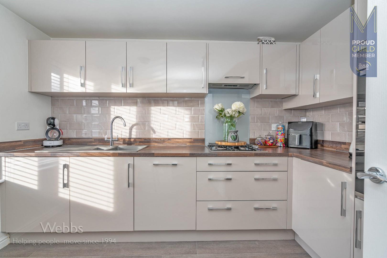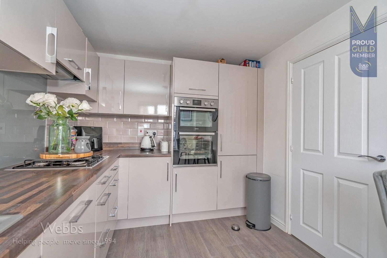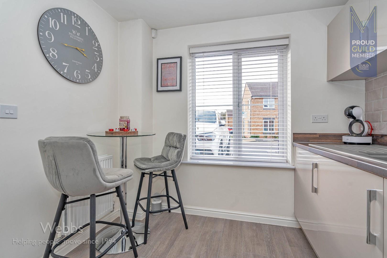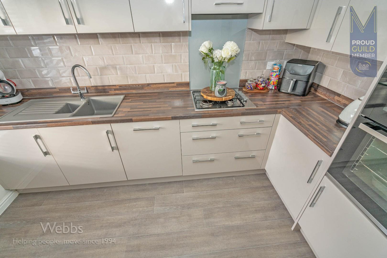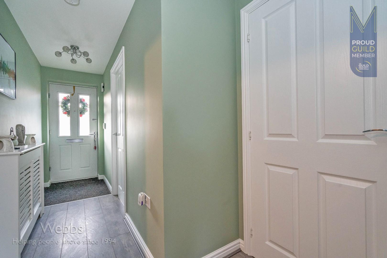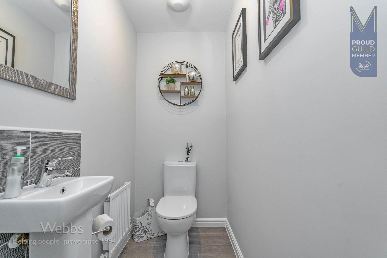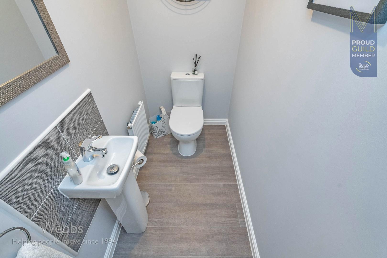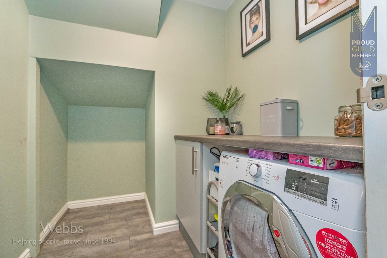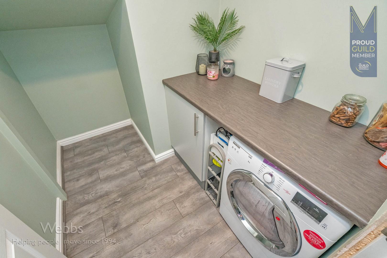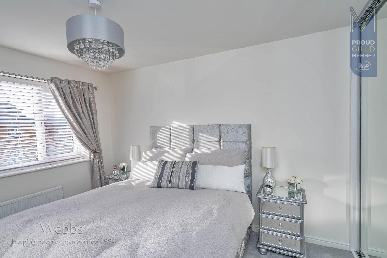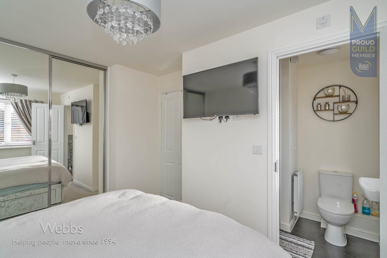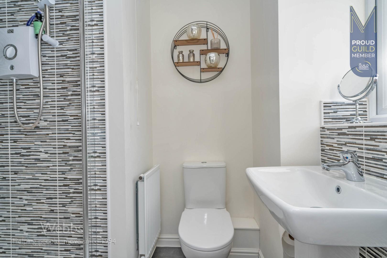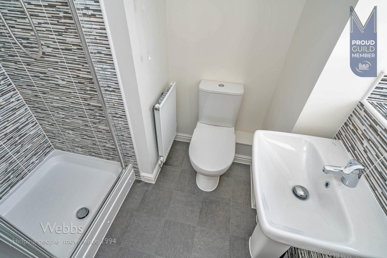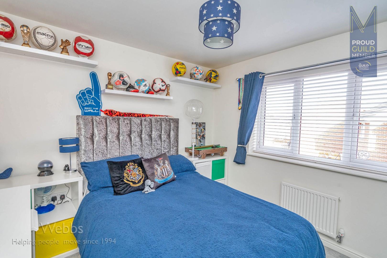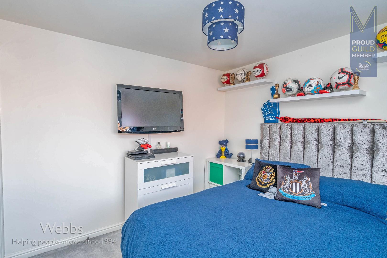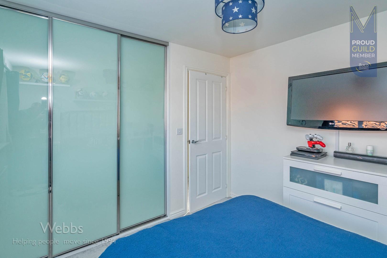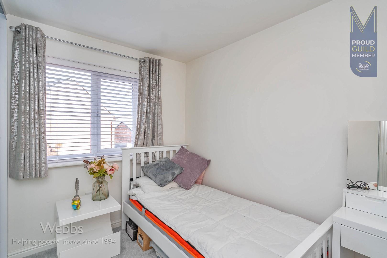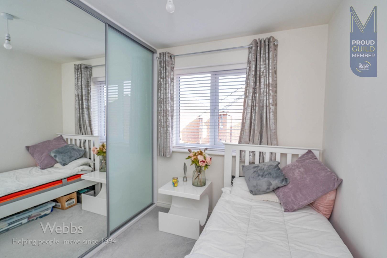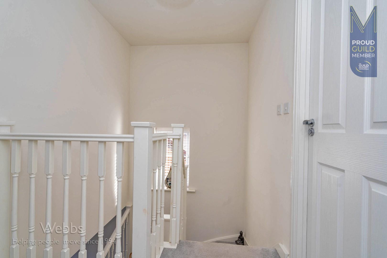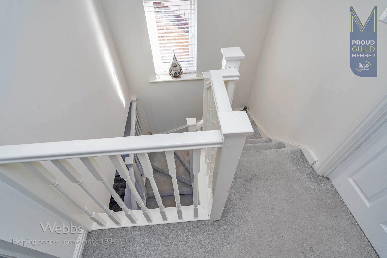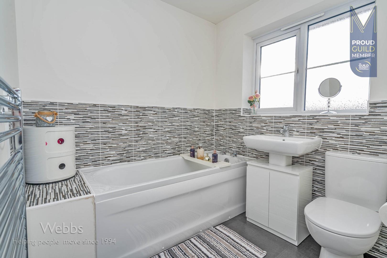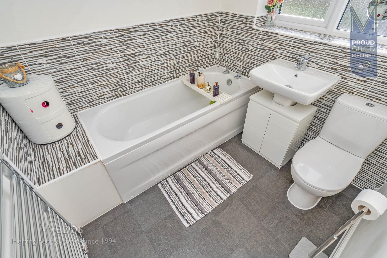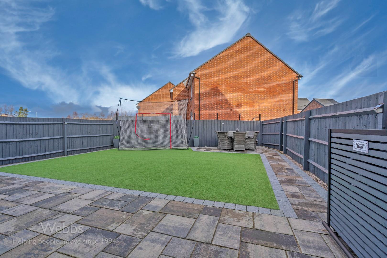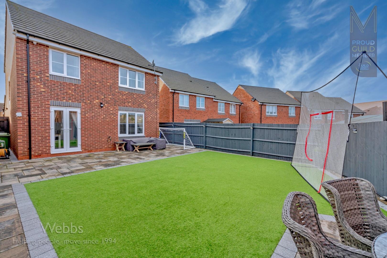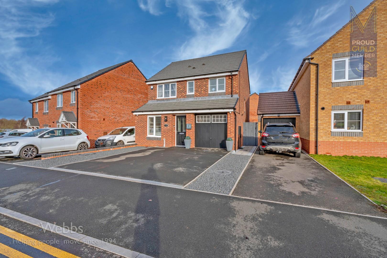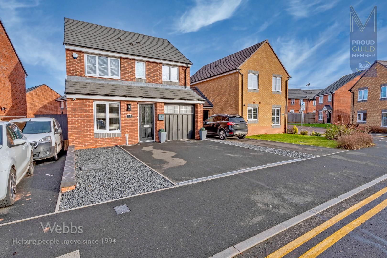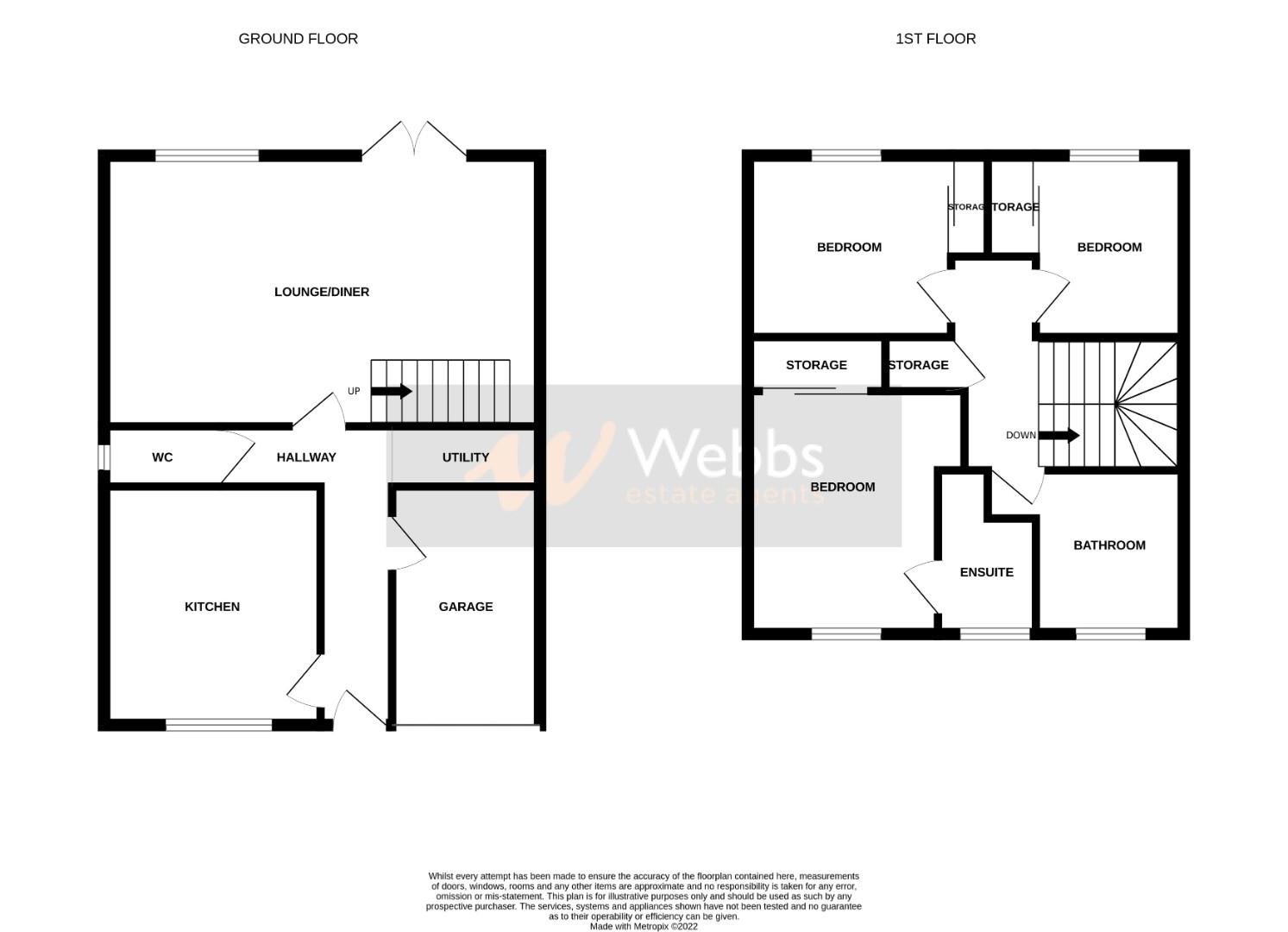Pitmen Way, Hednesford, Cannock
Well presented detached family home located in the ever popular He...
Key Features
- DETACHED PROPERTY
- REMAINING NHBC WARRANTY
- WELL PRESENTED THROUGHOUT
- THREE BEDROOMS
- EN-SUITE
- LARGE LOUNGE
- GARAGE
- AMPLE PARKING
- GARDEN TO REAR
- EARLY VIEWING ADVISED
Full property description
*** DETACHED PROPERTY *** REMAINING NHBC WARRANTY *** THREE BEDROOMS *** EN-SUITE TO MAIN BEDROOM *** INTEGRAL GARAGE ***
Well presented detached family home located in the ever popular Hednesford location which has been upgraded by the current owners. Being close to local amenities, schools and the new McArthurGlen Designer Outlet. The property benefits from; three double bedrooms, en-suite to the main bedroom, an integral garage. In brief the property comprises; hall, wc, kitchen, utility room, large lounge on the ground floor. On the first floor; landing, bedroom one with en-suite, two further bedrooms and a family bathroom. Externally the property benefits from front driveway parking, integral garage and garden to the rear.
Tenure: Freehold
Council Tax Band: D
VIEWING IS ADVISED,
DRAFT DETAILS
ENTRANCE HALLWAY
MODERN WELL EQUIPPED BREAKFAST KITCHEN 3.38m x 2.56m (11'1" x 8'4")
SPACIOUS LOUNGE WITH MEDIA WALL 3.91m 6.27m (12'9" 20'6")
GUEST WC
UTILITY ROOM
LANDING
BEDROOM ONE 3.45m 3.15m (11'3" 10'4")
EN-SUITE SHOWER ROOM
BEDROOM TWO 2.97m x 2.94m (9'8" x 9'7")
BEDROOM THREE 2.99m x 2.06m (9'9" x 6'9")
FAMILY BATHROOM
LANDSCAPED ENCLOSED REAR GARDEN
GARAGE AND DRIVEWAY
FOR A VIEWING OR FREE VALUATION PLEASE CALL 01543
** DETACHED MODERN HOME ** UPGRADED BY CURRENT OWNERS ** THREE BEDROOMS ** EN-SUITE TO MASTER ** SPACIOUS LOUNGE WITH MEDIA WALL ** LANDSCAPED REAR GARDEN ** UTILITY ROOM AND GUEST WC ** EXCELLENT SCHOOL CATCHMENTS ** IDEAL FOR HEDNESFORD AND HEATH HAYES TOWN CENTRES ** SHOW HOME STANDARD ** EARLY VIEWING ADVISED **
WEBBS ESTATE AGENTS are pleased to bring to the market a stunning well presented detached home which has many upgraded features, within excellent school catchments, ideal for local shops, amenities and transport links.
In brief consisting of entrance hallway, a modern well equiopped breakfast kitchen, a guest WC, utility room which is an upgrade, spacious lounge with media wall, and stairs to the first floor.
To the first floor there are three generous bedrooms, family bathroom and an en-suite shower room to the master bedroom, externally the property has a landscaped rear garden with patio seating area, side access to the front driveway and garage that provide ample off road parking, early viewing is advised to fully appreciate the standard, location and size of the property on offer.

Get in touch
BOOK A VIEWINGDownload this property brochure
DOWNLOAD BROCHURETry our calculators
Mortgage Calculator
Stamp Duty Calculator
Similar Properties
-
Rosebay Meadow, Cannock
For Sale£255,000 OIRO*** SEMI DETACHED ** EXTENDED ** THREE BEDROOMS ** STUDY/DRESSING ROOM ** LOUNGE ** DINING ROOM ** UTILITY ROOM ** GARAGE ** OFF ROAD PARKING ** ENCLOSED REAR GARDEN ** VIEWING HIGHLY ADVISED ***WEBBS ESTATE AGENTS are delighted to bring to market this lovely THREE BEDROOM EXTENDED SEMI DETACHED fam...3 Bedrooms1 Bathroom2 Receptions -
Mulberry Drive, Lichfield
For Sale£280,000 Offers Over*** END TOWNHOUSE ** THREE BEDROOMS ** ENSUITE ** POPULAR SMALL DEVELOPMENT ** GARAGE ** VIEWING HIGHLY ADVISED ***WEBBS ESTATE AGENTS have the pleasure of marketing this THREE-BEDROOM END TOWNHOUSE on Mulberry Drive a quiet cul de sac on a popular small residential development, walking distance fro...3 Bedrooms3 Bathrooms2 Receptions -
Manor Avenue, Great Wyrley, Walsall
For Sale£280,000 OIRO** DESIRABLE LOCATION ** THREE BEDROOMS **SOLAR PANELS ** EXTENDED TRADITIONAL SEMI DETACHED ** GROUND FLOOR BATHROOM ** FIRST FLOOR WC ** PARTIALLY TRIPLE GLAZED ** ELECTRIC CAR CHARGING POINT ** UTILITY/OFFICE SPACE ** LARGE REAR GARDEN ** EXCELLENT SCHOOL CATCHMENTS ** IDEAL FOR TRANSPORT LINKS ...3 Bedrooms1 Bathroom2 Receptions
