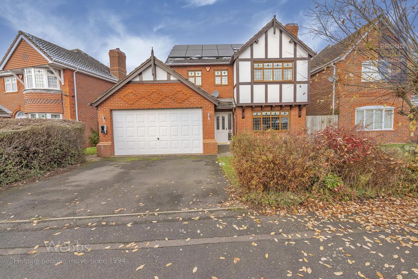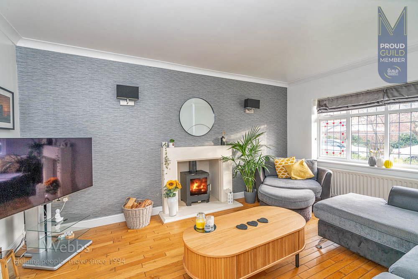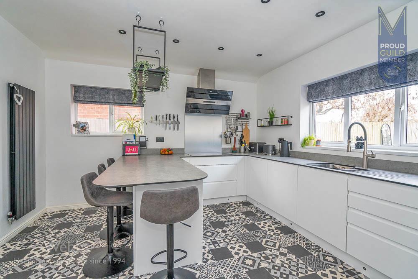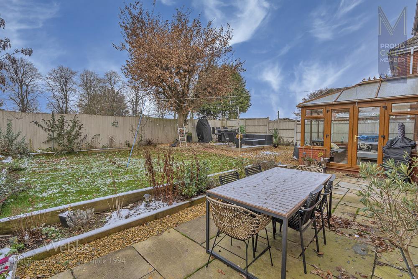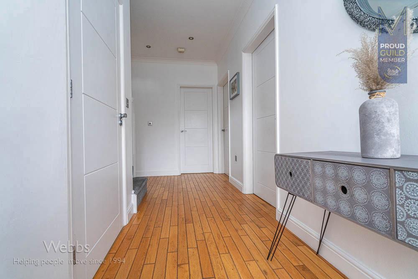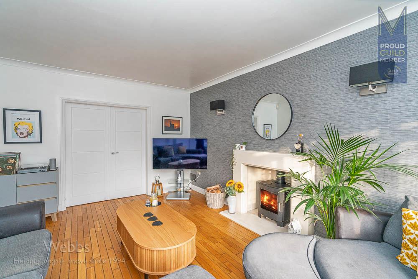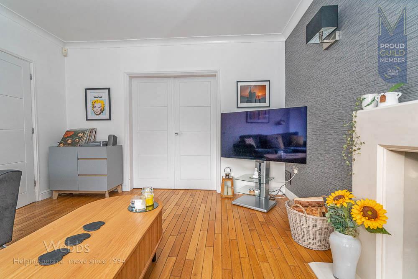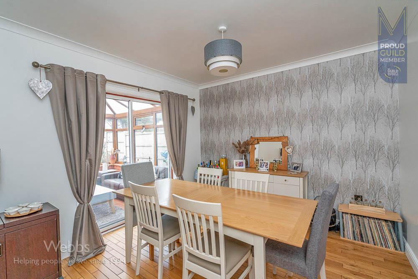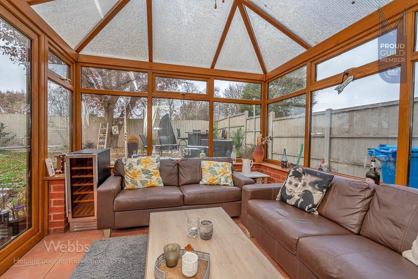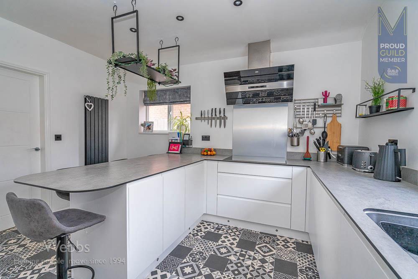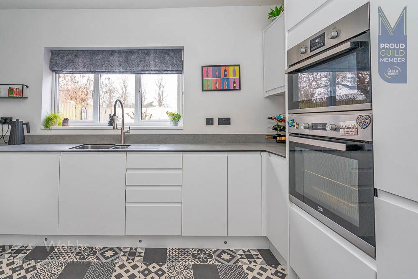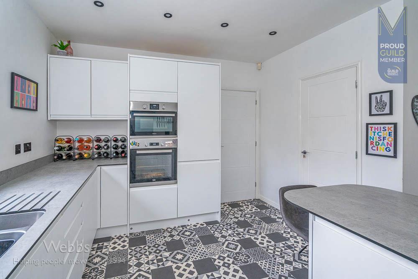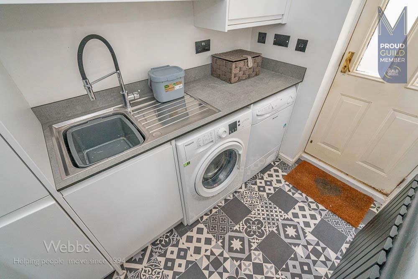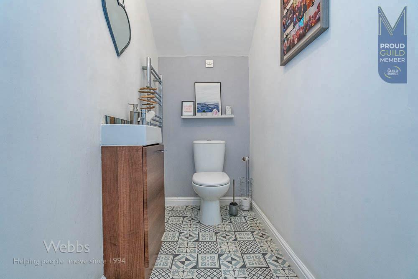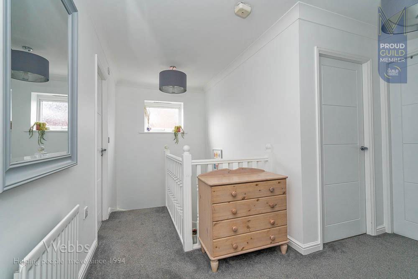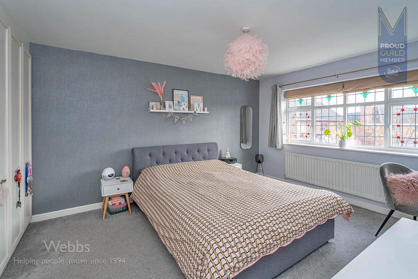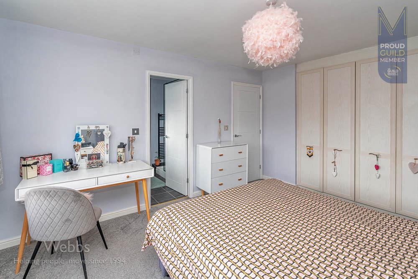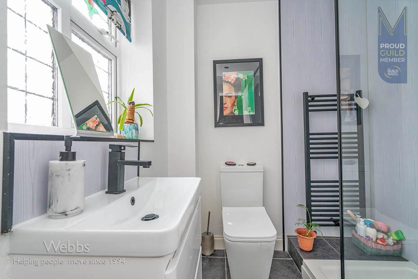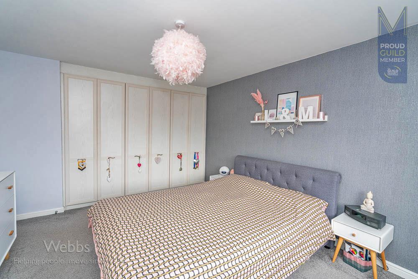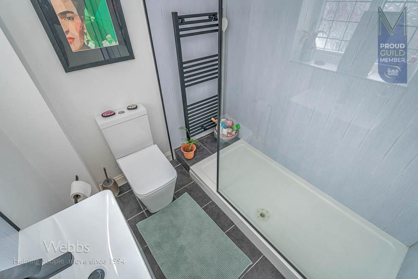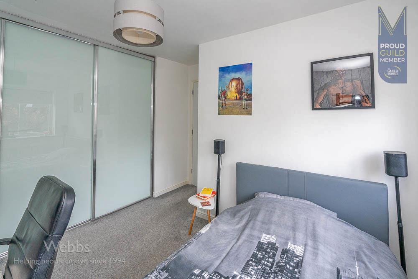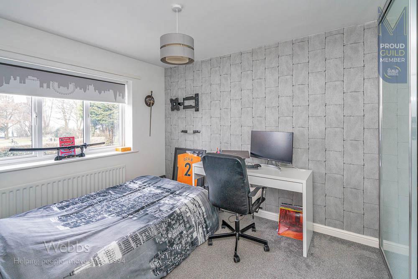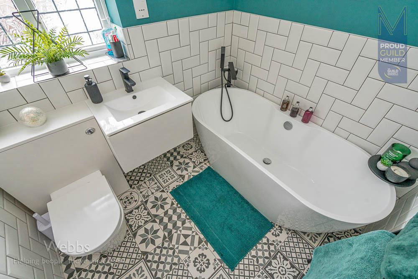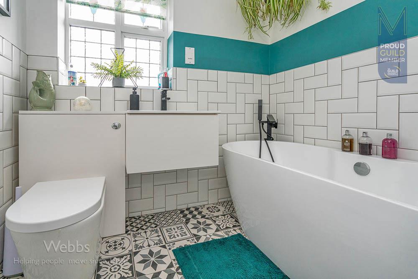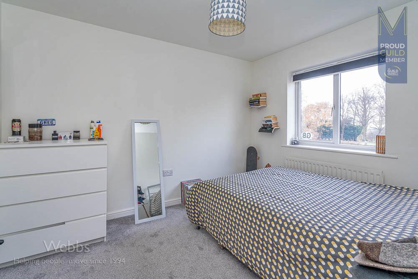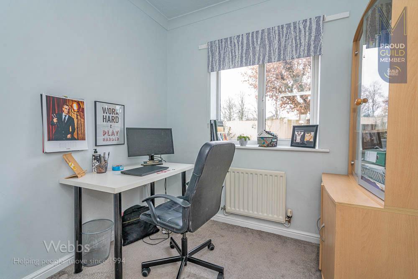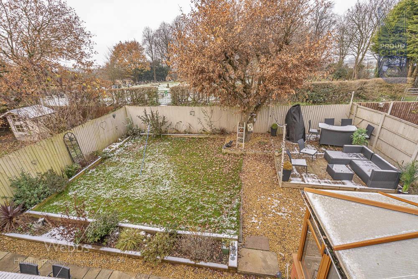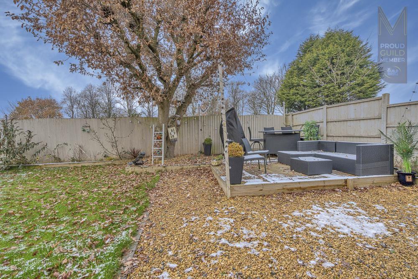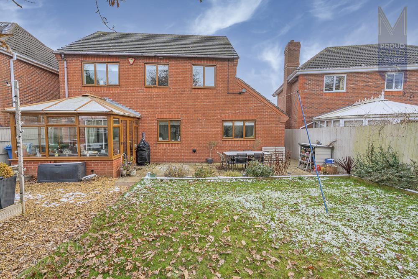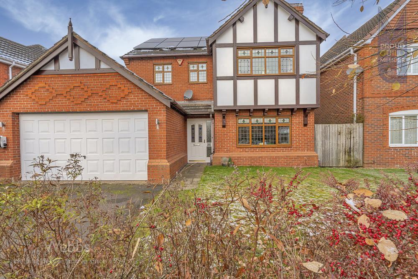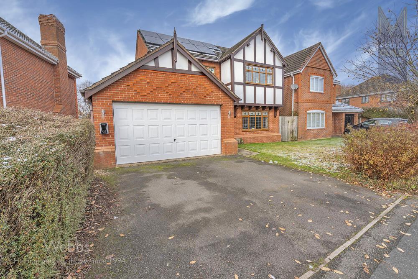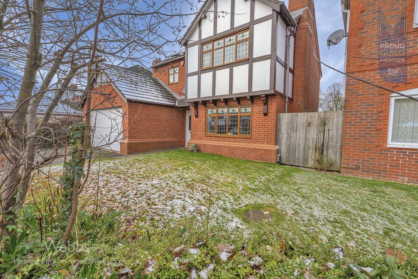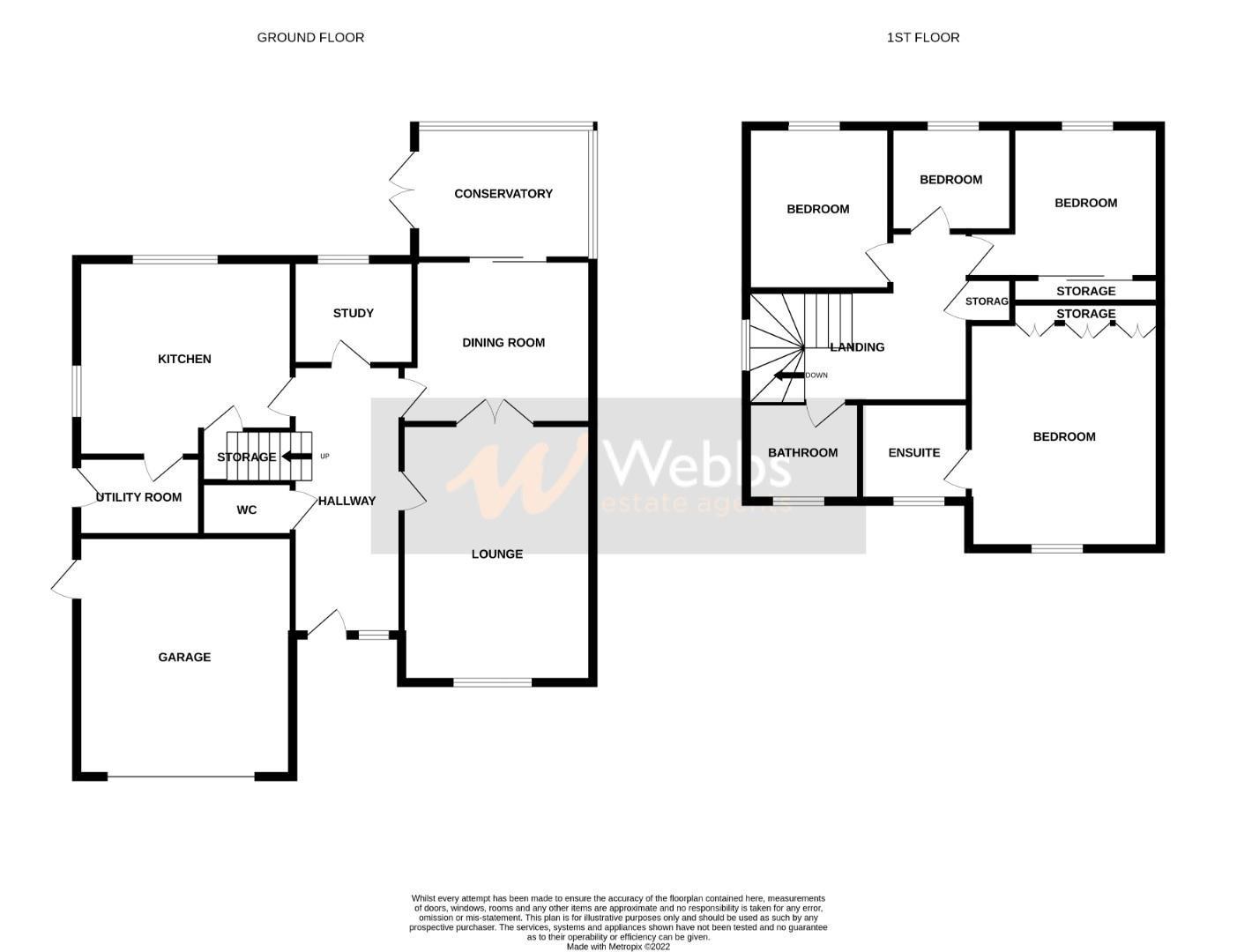Pinfold Lane, Cheslyn Hay, Walsall
Key Features
- SOLAR PANELS
- EXECUTIVE FAMILY HOME
- FOUR BEDROOMS
- REFITTED FAMILY BATHROOM
- EXCELLENT SCHOOL CATCHMENTS
- MODERN REFITTED BREAKFAST KITCHEN
- LOUNGE WITH LOG BURNER
- CONSERVATORY
- ENCLOSED REAR GARDEN
- EARLY VIEWING ADVISED
Full property description
** EXECUTIVE DETACHED HOME ** FOUR GENEROUS BEDROOMS ** REFITTED EN-SUITE TO MASTER ** SOLAR PANELS ** DOUBLE GARAGE ** CONSERVATORY ** STUNNING REFITTED MODERN BREAKFAST KITCHEN ** THREE RECEPTION ROOMS ** EXCELLENT SCHOOL CATCHMENT ** EARLY VIEWING ESSENTIAL **
WEBBS ESTATE AGENTS are pleased to offer for sale a stunning show home standard executive detached home in the popular location of Cheslyn Hay with excellent school catchments, local shops and amenities.
In brief consisting of entrance hallway, guest WC, study, spacious lounge with double doors to the dining room, conservatory overlooking the rear garden, a refitted modern breakfast kitchen with integrated appliances and utility room.
To the first floor there are four spacious bedrooms, refitted family bathroom and en-suite to the master bedroom, externally the property has front and rear garden, the rear garden is no overlooked and has patio seating areas' and side gated access to the front driveway and double garage offering ample off road parking.
This property offers ample living space, excellent location and high quality of finish, early viewing is advised to avoid disappointment.
Tenure: Freehold
Council Tax: E
DRAFT DETAILS
ENTRANCE HALLWAY WITH OAK FLOORING
GUEST WC 2.028 x 1.090 (6'7" x 3'6")
SPACIOUS LOUNGE WITH LOG BURNER 4.979 x 3.731 (16'4" x 12'2")
DINING ROOM 3.746 x 3.223 (12'3" x 10'6")
CONSERVATORY 3.001 x 2.993 (9'10" x 9'9")
STUDY 2.357 x 2.125 (7'8" x 6'11")
MODERN REFITTED BREAKFAST KITCHEN 3.893 x 3.148 (12'9" x 10'3")
REFITTED UTILITY 2.210 x 1.541 (7'3" x 5'0")
LANDING
BEDROOM ONE 4.213 x 3.536 to wardrobe front (13'9" x 11'7" to
REFITTED EN-SUITE SHOWER ROOM 2.020 x 1.793 (6'7" x 5'10")
BEDROOM TWO 3.330 x 2.765 (10'11" x 9'0" )
BEDROOM THREE 3.148 x 2.716 to wardrobe front (10'3" x 8'10" to
BEDROOM FOUR 2.177 x 2.102 (7'1" x 6'10")
REFITTED FAMILY BATHROOM 2.095 x 1.817 (6'10" x 5'11")
ENCLOSED PRIVATE REAR GARDEN
DOUBLE GARAGE
DRIVEWAY AND FRONT GARDEN
FOR A VIEWING OR FREE VALUATION PLEASE CALL 01543

Get in touch
Sold STCDownload this property brochure
DOWNLOAD BROCHURETry our calculators
Mortgage Calculator
Stamp Duty Calculator
Similar Properties
-
Pool Meadow, Cheslyn Hay, Walsall
For Sale£420,000 Offers Over** DESIRABLE LOCATION ** DETACHED FAMILY HOME ** SPACIOUS LOUNGE ** DINING ROOM ** MODERN BREAKFAST KITCHEN ** UTILITY AND GUEST WC ** CONSERVATORY ** EXCELLENT SCHOOL CATCHMENTS ** IDEAL FOR LOCAL TRANSPORT LINKS ** VIEWING ADVISED ** Webbs Estate Agents are pleased to offer for sale a detached hom...4 Bedrooms2 Bathrooms2 Receptions -
Cross Keys Farmhouse, Hednesford
For Sale£499,950 OIRO** STUNNING GRADE 2 FARMHOUSE ** BUILT CIRCA 1500 ** FOUR BEDROOMS ** ENVIABLE KITCHEN DINER AND FAMILY ROOM ** LARGE ENTRANCE HALLWAY ** EN-SUITE TO MAIN BEDROOM ** AMPLE GATED OFF ROAD PARKING ** GROUND FLOOR BEDROOM WITH SHOWER ROOM ** EXCELLENT SCHOOL CATCHMENTS ** IDEAL FOR LOCAL TRANSPORT LINK...4 Bedrooms2 Bathrooms2 Receptions -
Ward Close, Fradley, Lichfield
For Sale£425,000** EXECUTIVE FAMILY HOME ** HIGHLY SOUGHT AFTER VILLAGE LOCATION ** INTERNAL VIEWING IS ESSENTIAL ** DECEPTIVELY SPACIOUS ** FOUR BEDROOMS ** FAMILY BATHROOM & ENSUITE ** THROUGH HALLWAY ** GUEST WC / UTILITY ROOM ** SITTING ROOM ** SNUG / DINING ROOM ** FABULOUS REFITTED KITCHEN FAMILY ROOM ** ...4 Bedrooms2 Bathrooms2 Receptions
