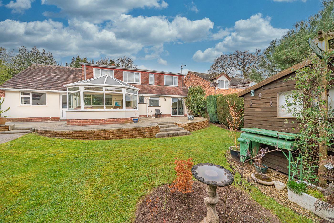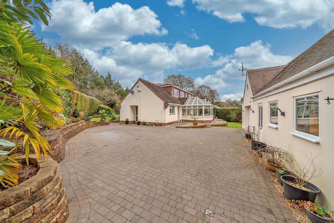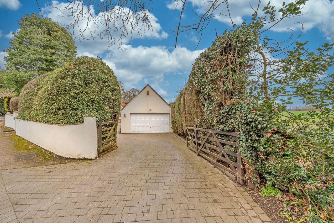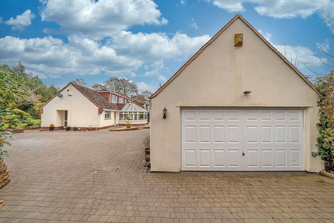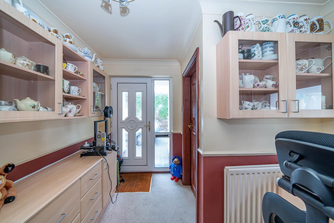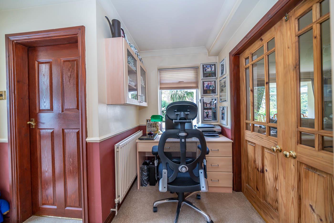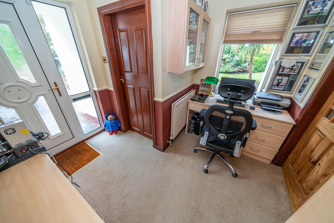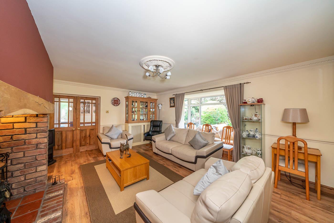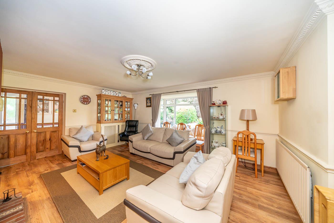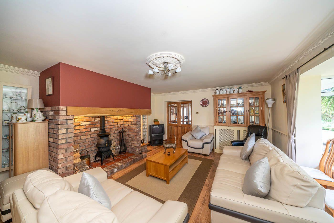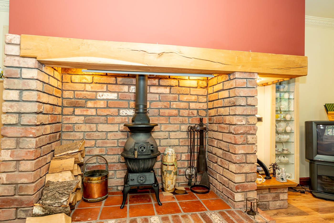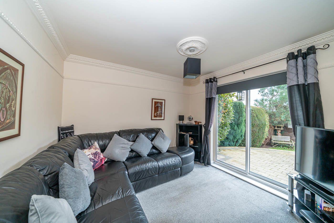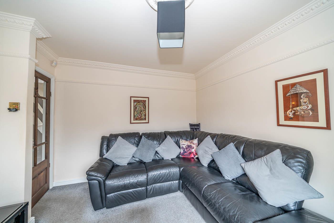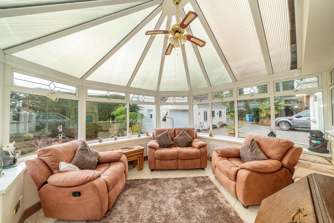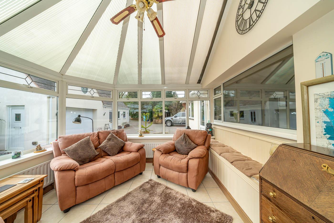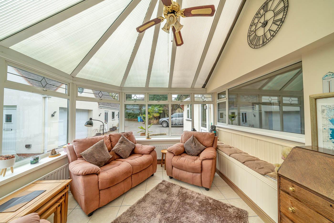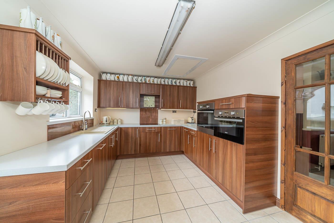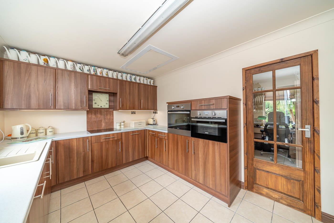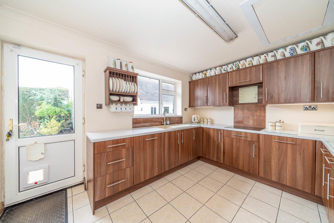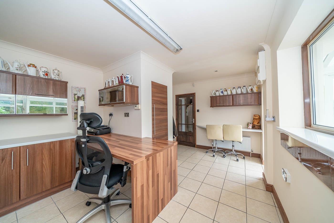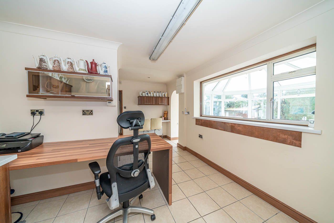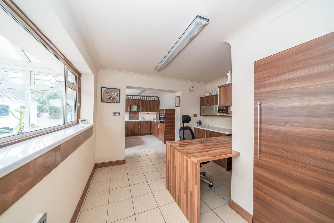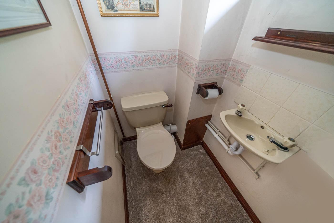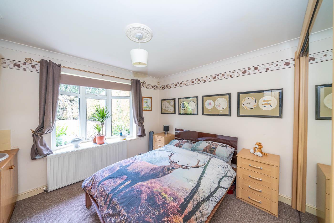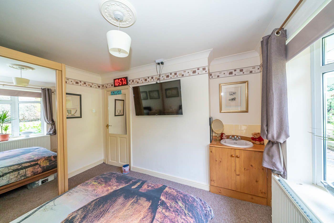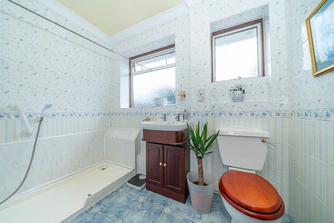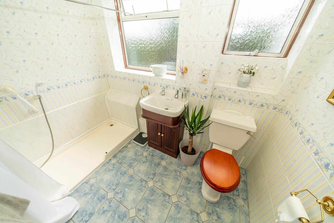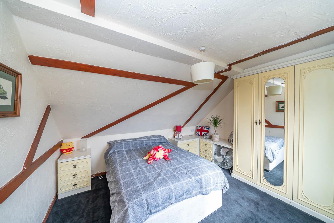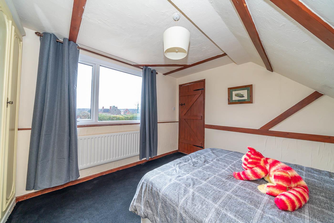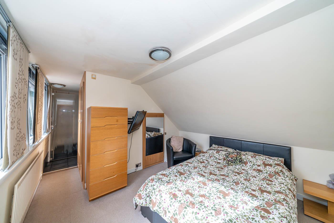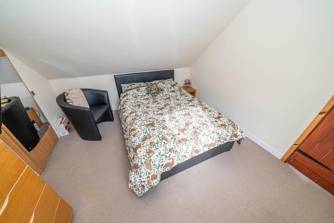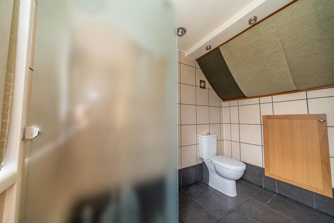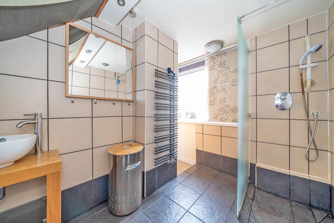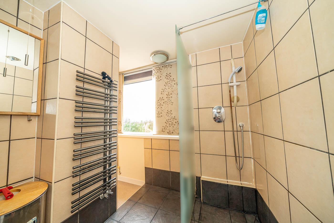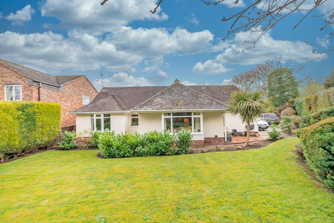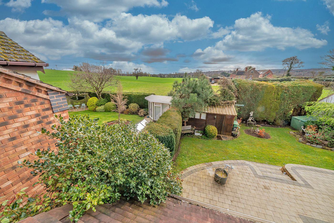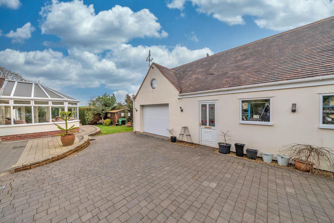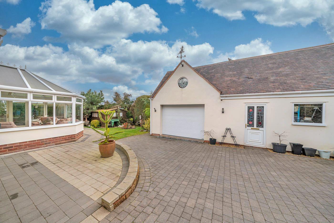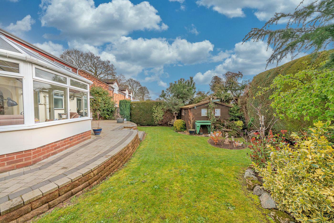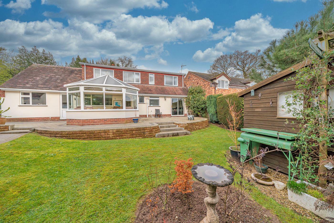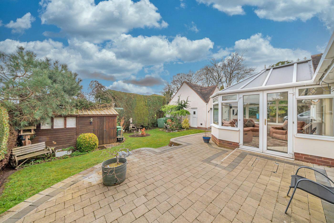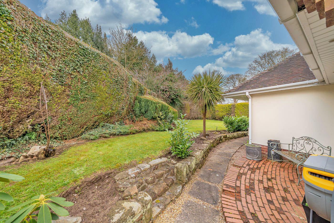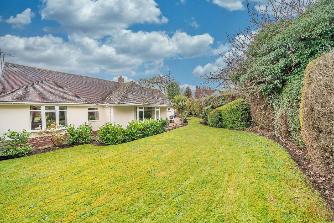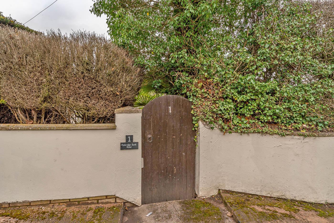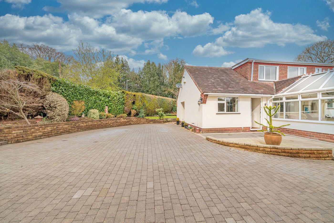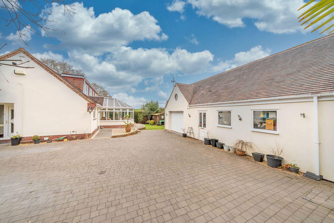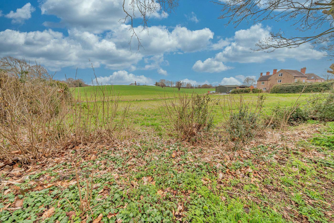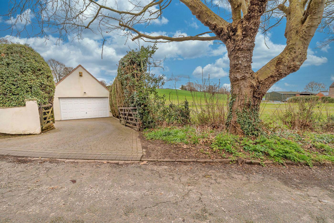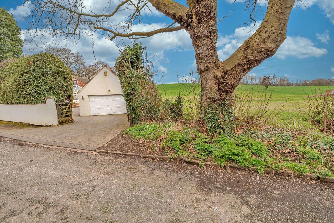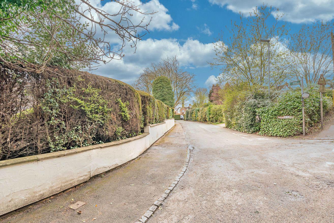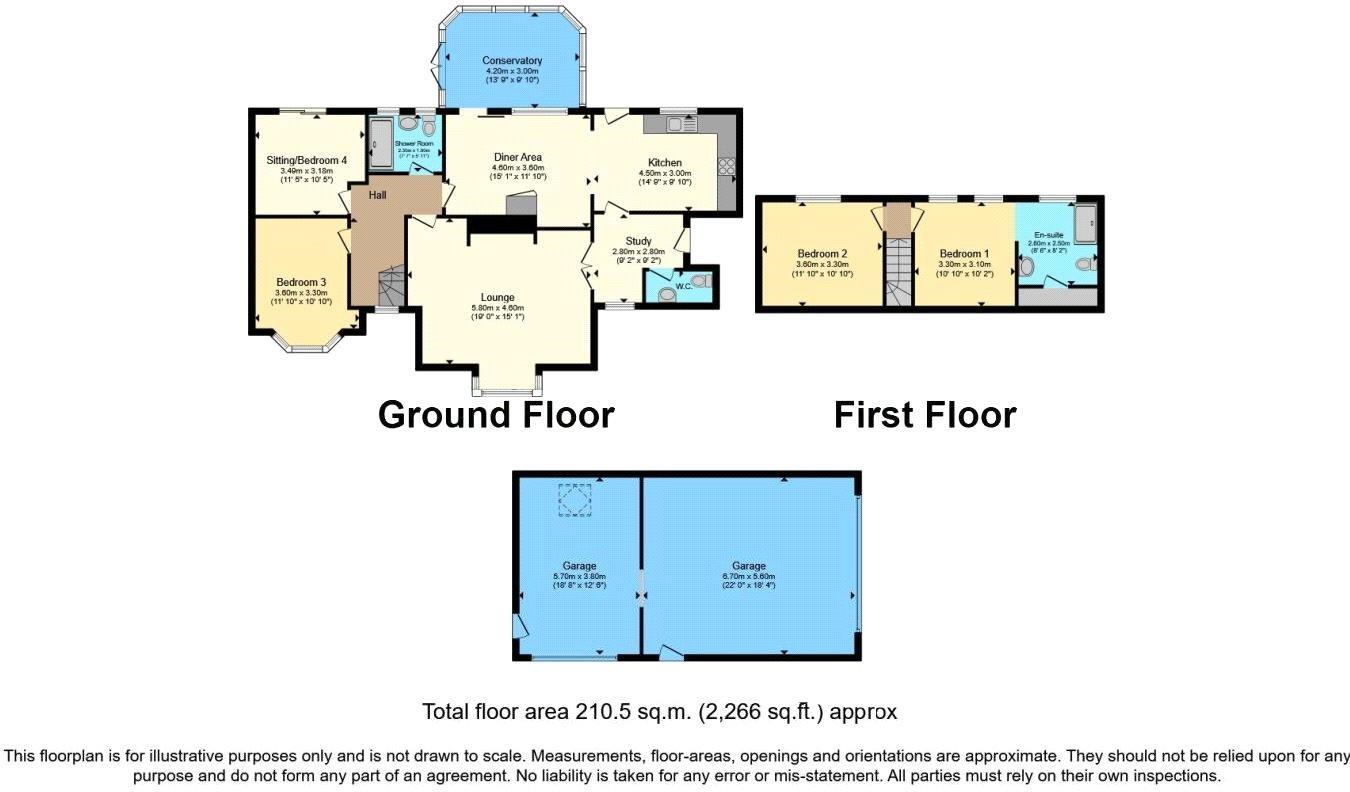Penkridge Bank Road, Slitting Mill, Rugeley
Key Features
- STUNNING DETACHED DORMER BUNGALOW
- LOCATED ON THE EDGE OF SLITTING MILL ON CANNOCK CHASE FOREST
- DETACHED ANNEX PROVIDING DOUBLE GARAGE/WORKSHOP
- FOUR BEDROOMS
- SITTING ROOM WITH INGLENOOK FIREPLACE
- CONSERVATORY
- REFITTED DINING KITCHEN WITH INTEGRATED APPLIANCES
- TWO BATHROOMS
- LANDSCAPED FRONT AND REAR GARDENS
- GATED DRIVEWAY PROVIDING MULTIPLE OFF ROAD PARKING
Full property description
** BEAUTIFUL LOCATION ON THE EDGE OF SLITTING MILL ON CANNOCK CHASE FOREST ** IMPRESSIVE DORMER BUNGALOW ** FOUR BEDROOMS ** PURPOSE BUILT DETACHED ANNEX PROVIDING DOUBLE GARAGE/WORKSHOP, STOREROOM WHICH HAS POTENTIAL TO BE CONVERTED ** LANDSCAPED GARDENS WITH GATED DRIVEWAY PROVIDING MULTIPLE OFF ROAD PARKING ** FROM PENKRIDGE BANK ROAD TURN INTO JONES LANE, THIS PROPERTY IS LOCATED THE FIRST ON THE LEFT ** IF YOU ARE USING A SAT NAV PLEASE USE 1 JONES LANE AS THE ADDRESS RATHER THAN THE POSTCODE **
Webbs estate agents are delighted to offer for sale an exceptional and substantial four bedroom detached dormer bungalow. Sympathetically adapted and improved by the current owners to provide an impressive family home with granny flat potential and full disability access.
Located in one of Rugeley's most exclusive residential areas, on the edge of Slitting Mill and Cannock Chase forest. Set within well stocked, landscaped gardens having gated driveway approach, parking for multiple vehicles together with a purpose built detached annex providing double garage/workshop, store room over and additional accomodation which could be converted to a ground floor granny annex.
The versatile interior has a superb range of accomodation including a square reception hallway/study area, ground floor guest cloakroom, a stunning sitting room with feature inglenook fireplace, large inner hallway with a staircase to the first floor, a ground floor double bedroom with a good size shower room. There is a further sitting room/bedroom four, a re- fitted kitchen with integrated applicances which opens onto a large fitted dining area, leading to a conservatory which overlooks the rear garden.
On the first floor there are two further bedrooms with an en-suite shower room. The attractive landscaped gardens feature a full width paved terrace, extensive lawns, mature trees and well stocked flower borders.
Reception Hall/Study Area 2.80 x 2.00 (9'2" x 6'6")
Guest Cloakroom
Sitting Room with inglenook fireplace 5.945 x 5.045 (19'6" x 16'6")
Refitted Dining Kitchen 8.675 x 2.978 (28'5" x 9'9")
Conservatory 4.008 x 3.650 (13'1" x 11'11")
Ground Floor Master Bedroom 3.621 x 3.357 (11'10" x 11'0")
Ensuite Shower Room 2.490 x 1.652 (8'2" x 5'5")
Bedroom Four/Sitting Room 3.350 x 3.185 (10'11" x 10'5")
Large inner hallway with staircase to first floor
First floor Bedroom Two 3.610 x 3.312 (11'10" x 10'10")
First Floor Bedroom Three 3.285 x 3.093 (10'9" x 10'1")
Upstairs Ensuite Shower Room
Purpose Built Detached Annex {Workshop} 5.770 x 4.447 (18'11" x 14'7")
Annex/ Double Garage with Pit And Store Room Above 6.419 x 5.520 (21'0" x 18'1")

Get in touch
Friars Alley
Lichfield, United Kingdom, WS13 6QB
Staffordshire
WS13 6QB
Download this property brochure
DOWNLOAD BROCHURETry our calculators
Mortgage Calculator
Stamp Duty Calculator
Similar Properties
-
Sutton Road, Walsall
Sold STC£550,000 OIRO*** STUNNING DETACHED HOME ** FOUR BEDROOMS ** LOUNGE ** DINING ROOM ** UTILITY ROOM ** GUEST WC ** INTEGRAL GARAGE ** DRIVEWAY ** ENCLOSED REAR GARDEN ** VIEWING ESSENTIAL ***WEBBS ESTATE AGENTS are thrilled to bring to market this BEAUTIFUL FOUR BEDROOM DETACHED FAMILY HOME on Sutton Road, conveni...4 Bedrooms1 Bathroom2 Receptions -
St. Marks Close, Great Wyrley, Walsall
Sold STC£485,000** SHOW HOME STANDARD ** EXECUTIVE DEVELOPMENT ** FOUR GENEROUS BEDROOMS ** FOUR RECEPTION ROOMS ** MODERN BREAKFAST KITCHEN ** CONSERVATORY ** LANDSCAPED REAR GARDEN ** LARGE EN-SUITE AND FAMILY BATHROOM ** AMPLE PARKING ** ENVIABLE PLOT ** EXCELLENT SCHOOL CATCHMENTS AND TRANSPORT LINKS ** VIEWING...4 Bedrooms2 Bathrooms4 Receptions -
Walsall Road, Churchbridge, Great Wylrey
Sold STC£475,000 Offers Over** STUNNING DETACHED FAMILY HOME ** IMPROVED BY ITS CURRENT OWNERS ** THREE RECEPTION ROOMS ** REFITTED STUNNING BREAKFAST KITCHEN WITH ISLAND ** FOUR GENEROUSE BEDROOMS ** EN-SUITE TO MAIN BEDROOM ** LARGE FAMILY BATHROOM WITH WALK IN SHOWER ** EXCELLENT SCHOOL CATCHMENTS ** IDEAL FOR LOCAL SHOPS A...4 Bedrooms2 Bathrooms1 Reception
