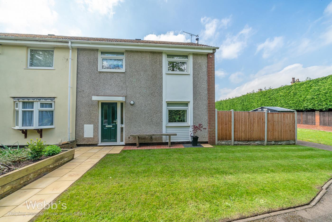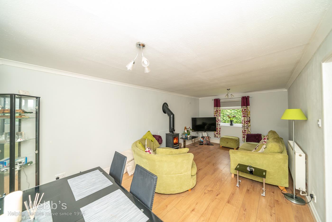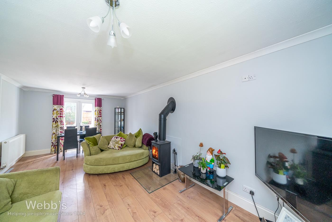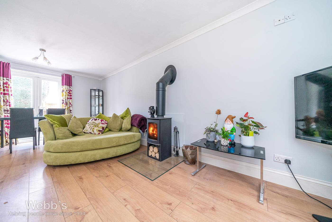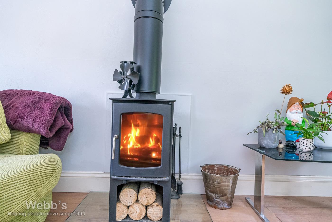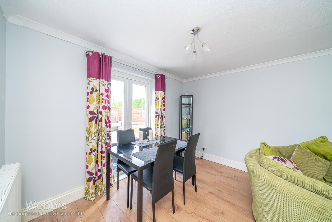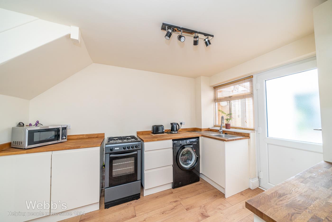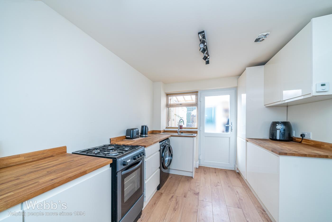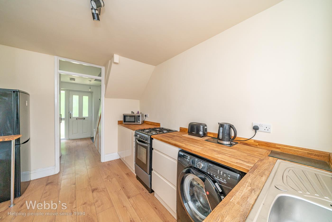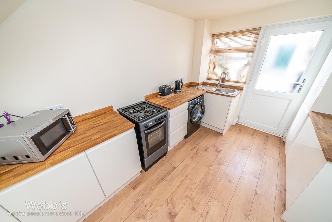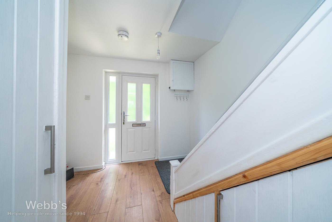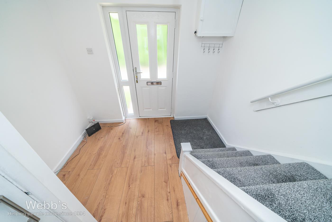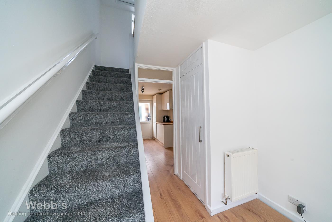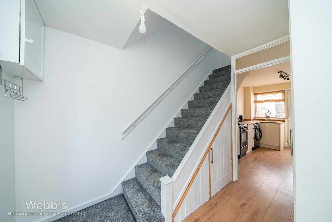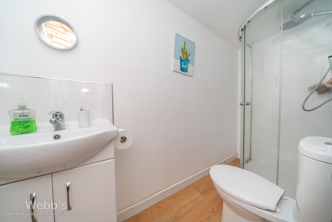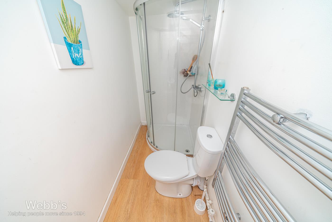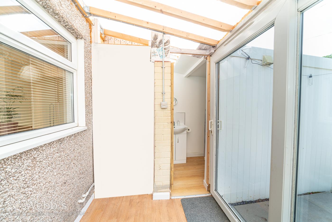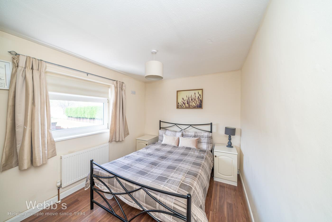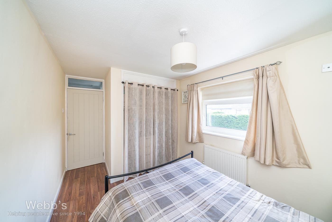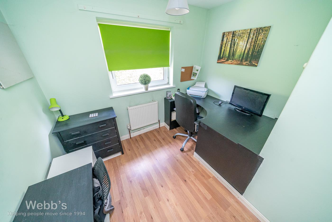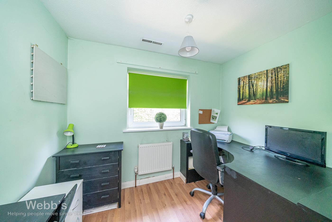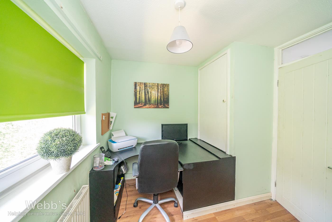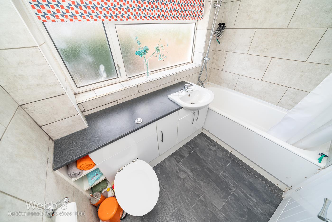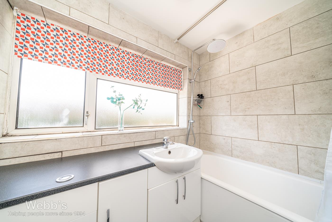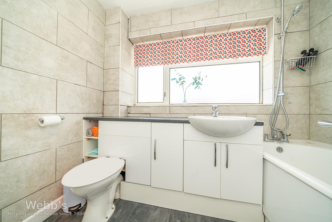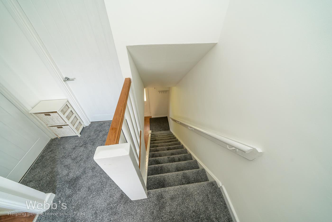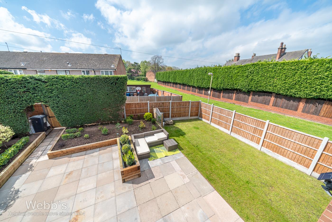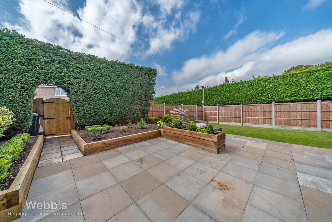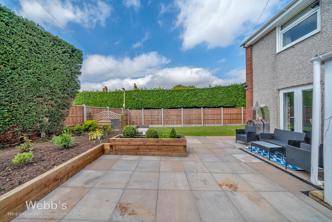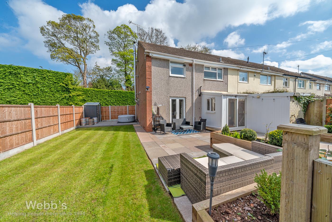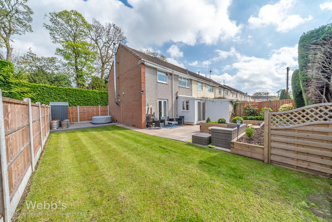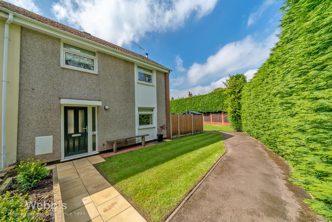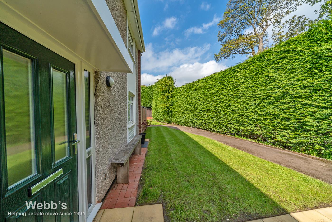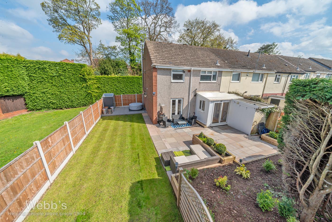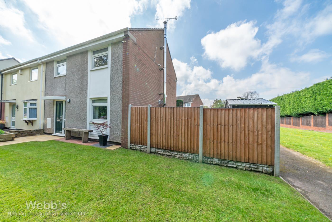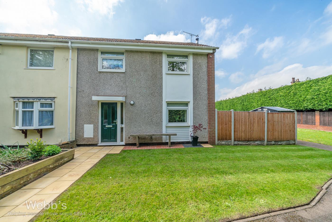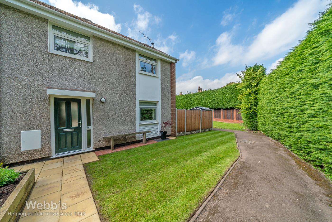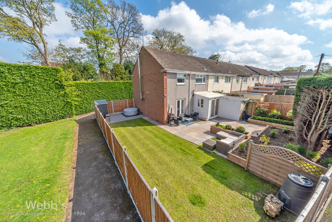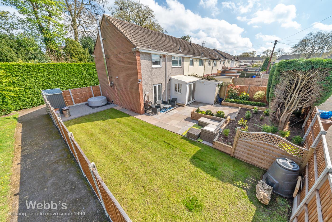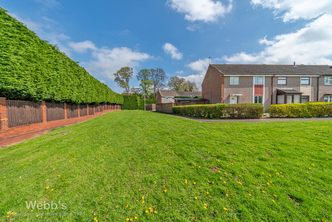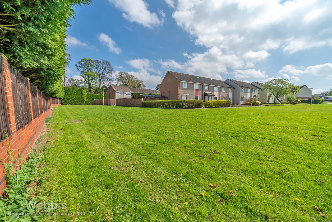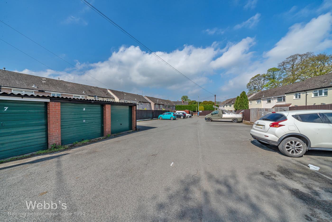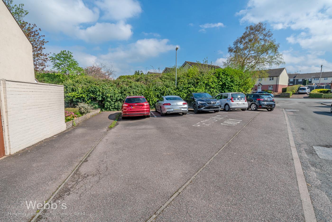Mill Pond, Lichfield
Key Features
- END TERRACED HOUSE
- THREE BEDROOMS
- NON STANDARD CONSTRUCTION
- REFURBISHED TO A HIGH STANDARD THROUGHOUT
- REFITTED KITCHEN
- LOUNGE/DINER WITH LOG BURNER
- REFITTED BATHROOM
- GENEROUS CORNER PLOT
- GOOD SIZE REAR GARDEN
- CLOSE TO LICHFIELD CITY CENTRE
Full property description
** NON STANDARD CONSTRUCTION ** THREE BEDROOM END TERRACED HOME ** REFURBISHED TO A HIGH STANDARD THROUGHOUT ** GENEROUS CORNER PLOT ** CLOSE TO LICHFIELD CITY CENTRE ** INTERNAL VIEWING IS ESSENTIAL **
Webbs Estate Agents are delighted to offer for sale this three-bedroom end terraced property. It has been refurbished to a high standard throughout by the current owner and internal viewing is essential. Located on a generous corner plot on The Mill Pond, off Netherstowe Lane, close to Lichfield city center. This is a Wimpey No-Fines construction built from cast in-situ concrete so please contact your mortgage lender for more information.
The property comprises an entrance hallway, refitted kitchen, a spacious lounge/diner with a feature log burner, conservatory with a shower room.
On the first floor, there are three bedrooms and a refitted bathroom. Externally there is a landscaped good size rear garden and front garden area. Parking is communal and located at the rear of the property.
Entrance Hallway
Refitted Kitchen 3.396 x 2.644 (11'1" x 8'8")
Lounge/Diner 6.309 x 3.301 (20'8" x 10'9")
Conservatory 2.575 x 1.806 (8'5" x 5'11")
Leading into a shower room
First Floor Landing
Bedroom One 3.616 x 3.227 (11'10" x 10'7")
Bedroom Two 4.214 x 2.611 (13'9" x 8'6")
Bedroom Three 2.767 x 2.503 (9'0" x 8'2")
Refitted Bathroom 2.4074 x 1.669 (7'10" x 5'5")
Landscaped Rear Garden
Front Garden
Communal Parking At Rear

Get in touch
Friars Alley
Lichfield, United Kingdom, WS13 6QB
Staffordshire
WS13 6QB
Download this property brochure
DOWNLOAD BROCHURETry our calculators
Mortgage Calculator
Stamp Duty Calculator
Similar Properties
-
Cannock Road, Cannock
For Sale£220,000**** MOTIVATED SELLER ** VIEWING IS PARAMOUNT ******* STUNNING FAMILY HOME ** POPULAR LOCATION ** VIEWING IS ESSENTIAL ** REMAINDER OF BUILDERS WARRANTY ** THREE GENEROUS BEDROOMS ** BATHROOM & ENSUITE ** GUEST WC ** SPACIOUS LOUNGE ** MODERN KITCHEN DINER ** PRIVATE LANDSCAPED GARDEN ** DRIVEW...3 Bedrooms2 Bathrooms1 Reception -
Fieldhouse Road, Hednesford, Cannock
Sold STC£180,000 Offers Over** CHAIN FREE** LARGE FAMILY HOME ** THREE BEDROOMS ** EN-SUITE SHOWER ROOM ** ENVIABLE SIZE LOUNGE DINER ** REFURBISHED KITCHEN ** GROUND FLOOR BATHROOM ** PARKING AND GARAGE TO THE REAR ** ENCLOSED REAR GARDEN ** VIEWING ADVISED ** ELECTRICAL VEHICHLE CHARGING POINT ** This spacious family home ...3 Bedrooms2 Bathrooms1 Reception -
Stafford Road, Cannock
For Sale£210,000 Offers Over** TOWN CENTRE LOCATION ** THREE BEDROOM TRADITIONAL HOME ** KITCHEN DINER ** SPACIOUS LOUNGE ** GARDEN ROOM/BAR/GYM ** OFF ROAD PARKING ** GUEST WC ** EXCELLENT SCHOOL CATCHMENTS ** IDEAL FOR SHOPS AND LOCAL AMENITIES ** VIEWING ADVISED ** Webbs Estate Agents are pleased to offer for sale a well pr...3 Bedrooms1 Bathroom1 Reception
