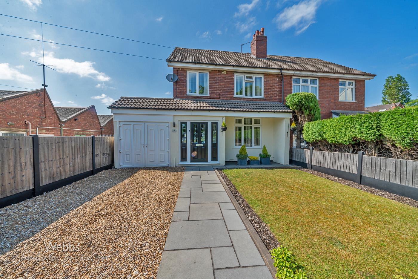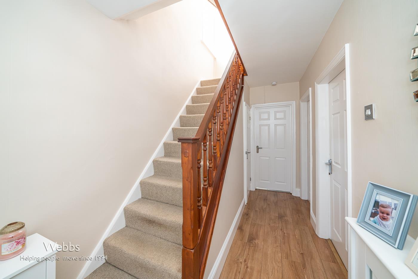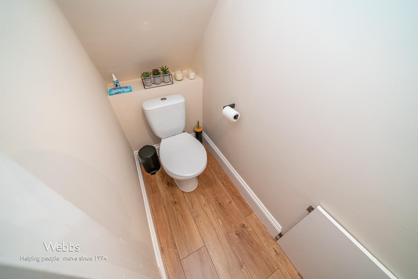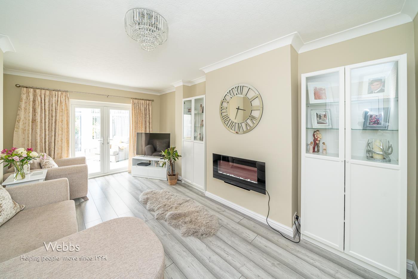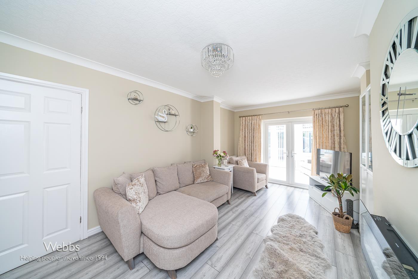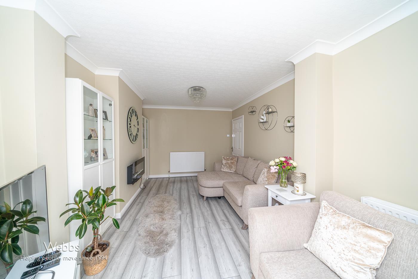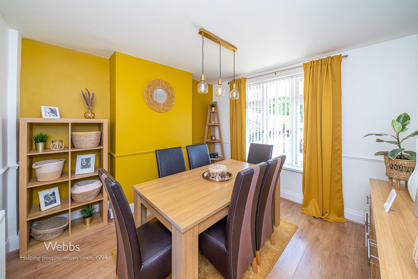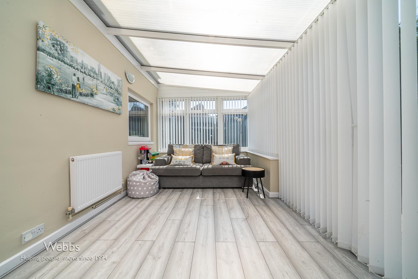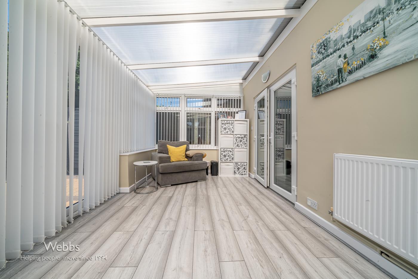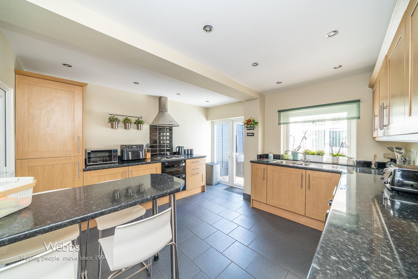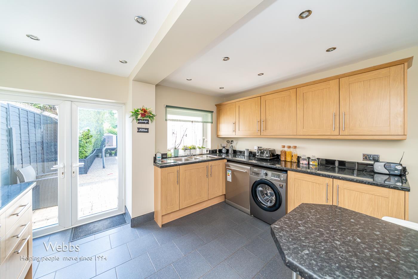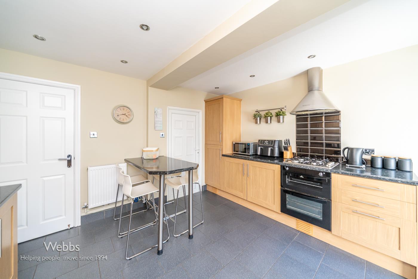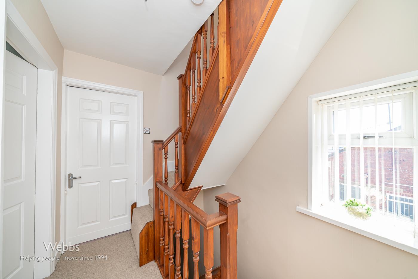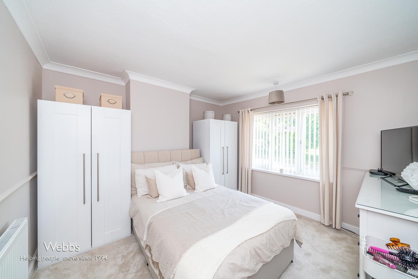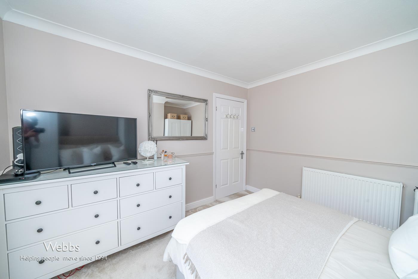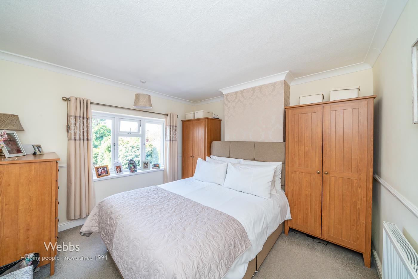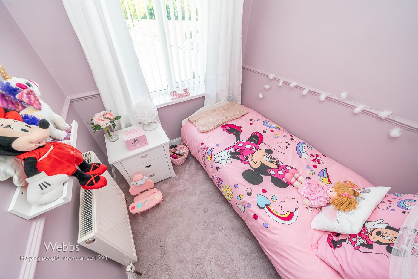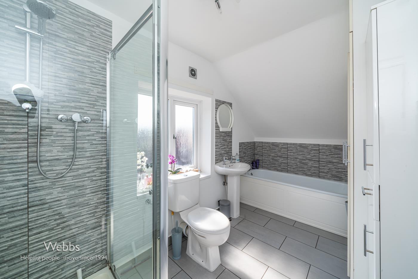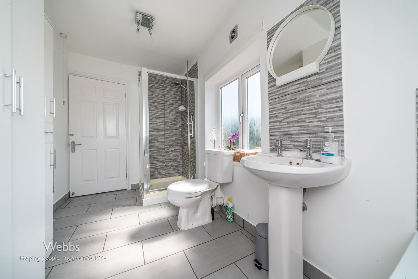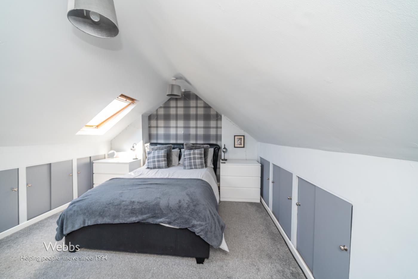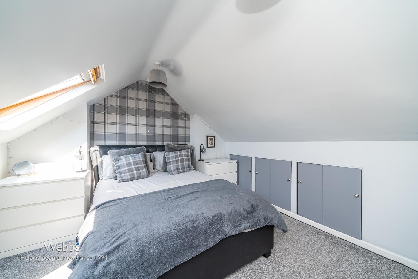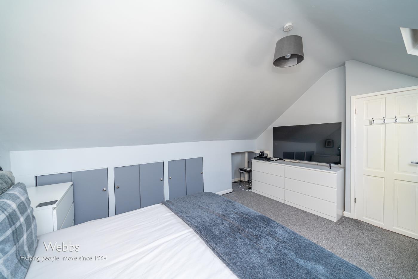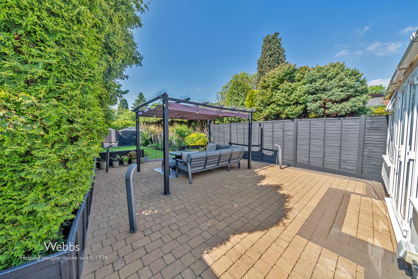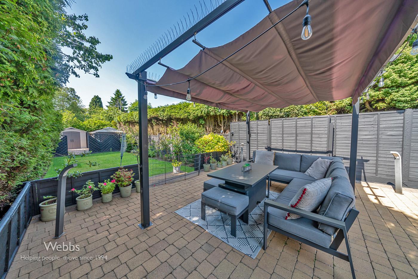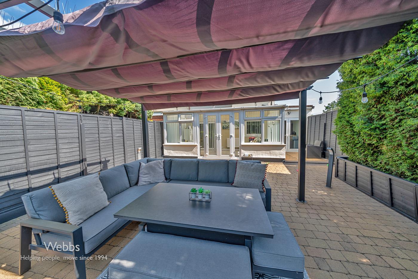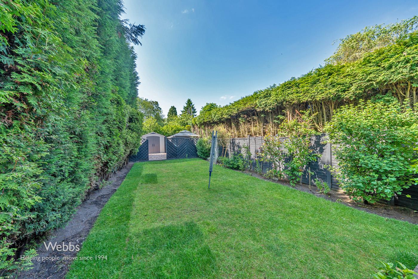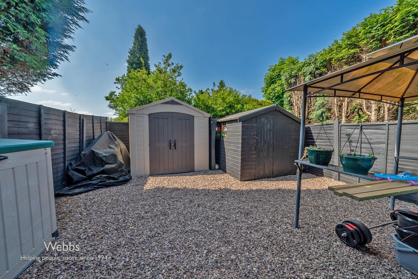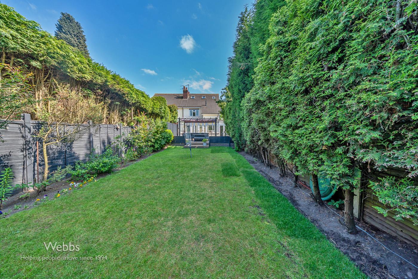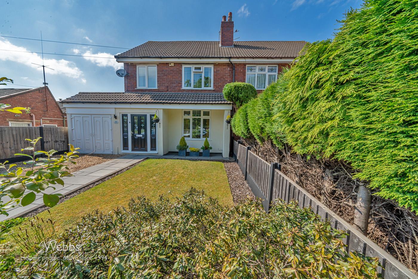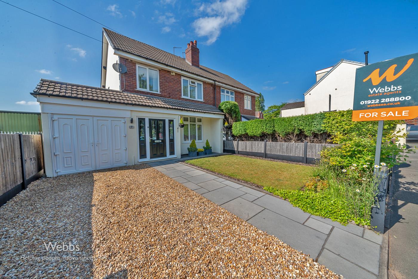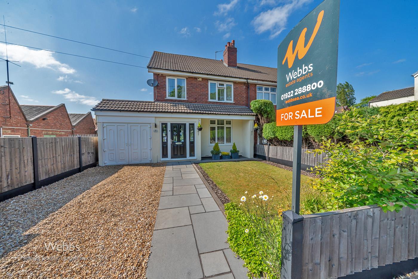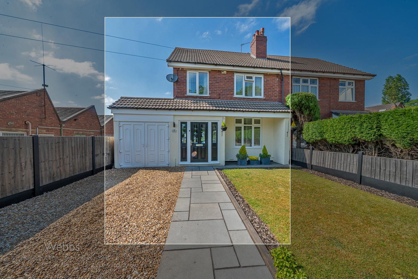For Sale
£375,000
OIRO
Middlemore Lane, Walsall
*** SPACIOUS SEMI DETACHED ** THREE BEDROOMS ** TWO RECEPTION ROOMS ** CONSERVATORY ** LARGE BATHROOM ** MODERN KITCHEN ** SIZEABLE LANDSCAPED GARDEN ** WELL PRESENTED THROUGHOUT ***
WEBBS ...
WEBBS ...
Key Features
- STUNNING SEMI DETACHED
- THREE BEDROOMS
- LOFT ROOM
- TWO RECEPTION ROOMS
- BREAKFAST KITCHEN
- CONSERVATORY
- WELL PRESENTED
- SPACIOUS LANDSCAPED GARDEN
- DRIVEWAY & GARAGE
- GREAT LOCATION
Full property description
*** SPACIOUS SEMI DETACHED ** THREE BEDROOMS ** TWO RECEPTION ROOMS ** CONSERVATORY ** LARGE BATHROOM ** MODERN KITCHEN ** SIZEABLE LANDSCAPED GARDEN ** WELL PRESENTED THROUGHOUT ***
WEBBS ESTATE AGENTS are thrilled to bring to market this BEAUTIFUL THREE BEDROOM SEMI DETACHED family home on Middlemore Lane, a popular location benefitting from being a short walk of Aldridge Town Centre which offers shops, bars, restaurants and supermarkets.
Internally comprising of a porch, entrance hallway, dining room, lounge, conservatory, kitchen and guest WC on the ground floor. Upstairs features THREE bedrooms and spacious family bathroom. There is also a staircase leading up to the loft room.
Externally there is off road parking to the front via the driveway, integral garage and a fully enclosed well sized landscaped rear rear garden.
An ideal family home that is very well presented throughout. Call us TODAY to arrange your early viewing.
- Ground Floor -
Porch
Entrance Hallway
Dining Room 3.38m x 3.67m (11'1" x 12'0")
Lounge 5.33m x 3.38m (17'5" x 11'1")
Conservatory 5.56m x 2.72m (18'2" x 8'11")
Kitchen 3.84m x 3.80m (12'7" x 12'5")
Guest WC
- First Floor -
Landing
Bedroom One 3.69m x 3.41m (12'1" x 11'2")
Bedroom Two 3.70m x 3.41m (12'1" x 11'2")
Bedroom Three 2.11m x 2.19m (6'11" x 7'2")
Family Bathroom
Staircase to Loft Room 3.63m x 4.47m (11'10" x 14'7")
- Externally -
Integral Garage 6.01m x 2.24m (19'8" x 7'4")
Driveway
Enclosed Rear Garden
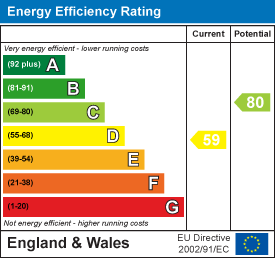
Get in touch
BOOK A VIEWINGDownload this property brochure
DOWNLOAD BROCHURETry our calculators
Mortgage Calculator
Stamp Duty Calculator
Similar Properties
-
Keys close, Hednesford, Cannock
For Sale£330,000 OIRO*** NO UPWARD CHAIN ** DETACHED ** BUNGALOW ** THREE BEDROOMS ** DINING ROOM ** LOUNGE ** OFF ROAD PARKING ** ENCLOSED REAR GARDEN ** POPULAR LOCATION ** VIEWING ESSENTIAL ***WEBBS ESTATE AGENTS are thrilled to bring to market this lovely THREE BEDROOM DETACHED BUNGALOW on Keys Close, a popular loca...3 Bedrooms1 Bathroom1 Reception -
Dorchester Road, Cannock
For Sale£360,000 OIRO** SHOAL HILL ** DETACHED BUNGALOW ** THREE BEDROOMS ** LARGE LOUNGE DINER ** CONSERVATORY ** BREAKFAST KITCHEN ** HIGHLY DESIRABLE LOCATION ** EXCELLENT LOCAL SHOPS AND AMENITIES ** IDEAL FOR TRANSPORT LINKS ** GARAGE AND DRIVEWAY ** ENCLOSED REAR GARDEN ** VIEWING ADVISED ** WEBBS ESTATE AGENTS ar...3 Bedrooms1 Bathroom1 Reception -
Alton Grove, Cannock
For Sale£330,000** DESIRABLE LOCATION ** THREE BEDROOM DETACHED HOME ** EN-SUITE TO MASTER ** VERY WELL PRESENTED ** REFITTED MODERN KITCHEN DINER ** QUIET CUL-DE-SAC ** EXCELLENT SCHOOL CATCHMENTS ** VIEWING STRONGLY ADVISED ** Webbs Estate Agents are pleased to offer for sale a very well-presented and improved de...3 Bedrooms1 Bathroom2 Receptions
