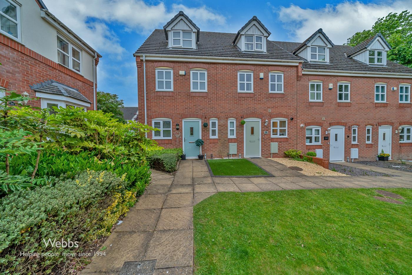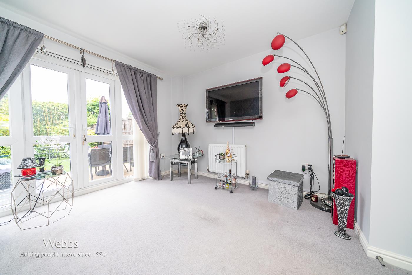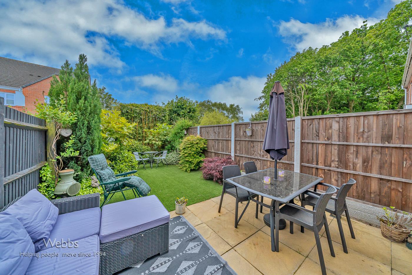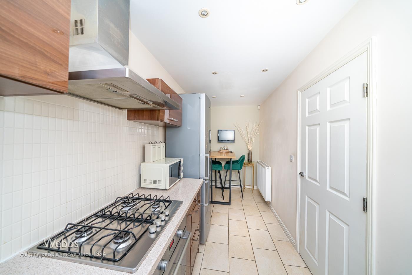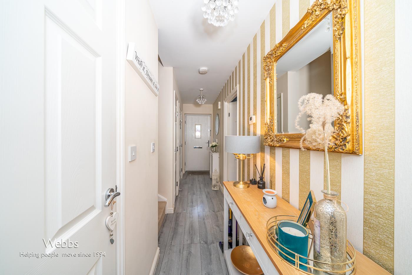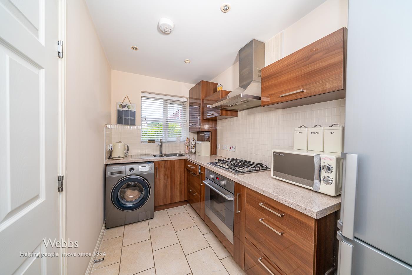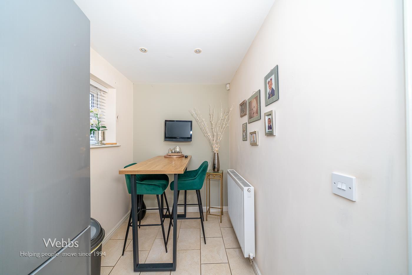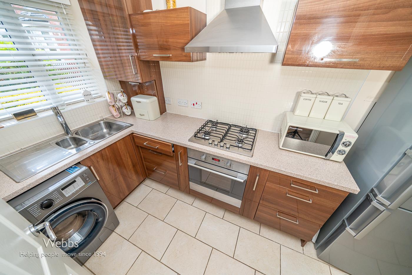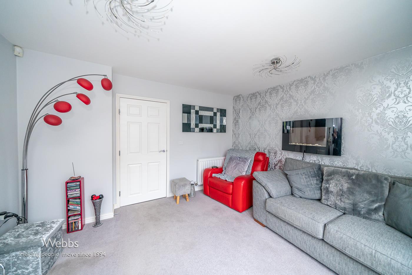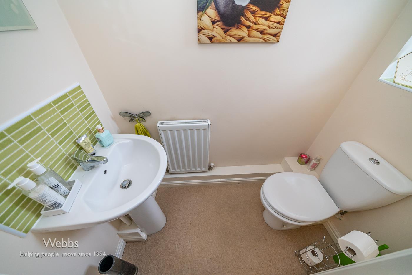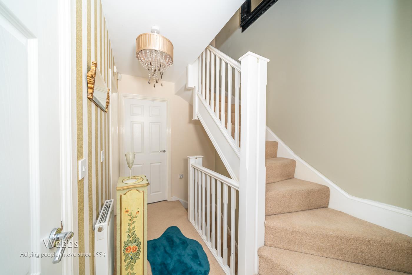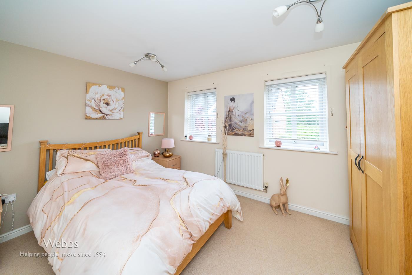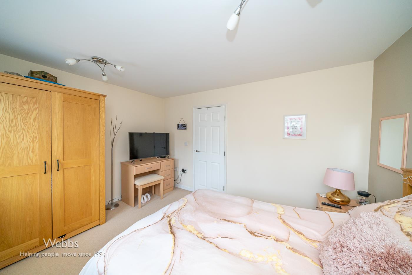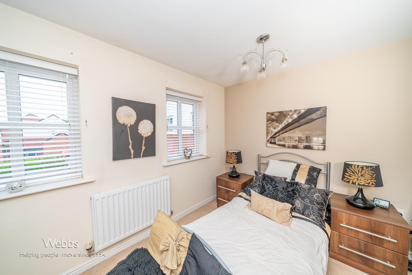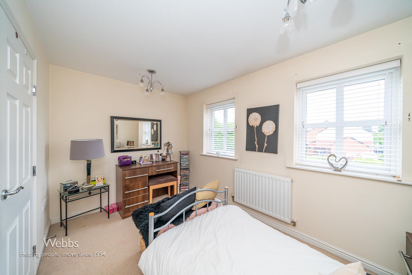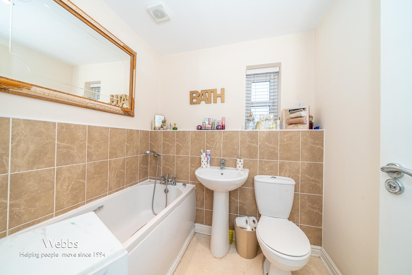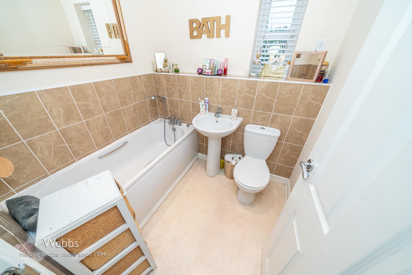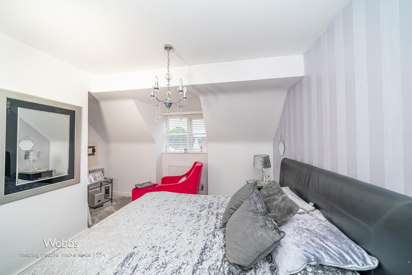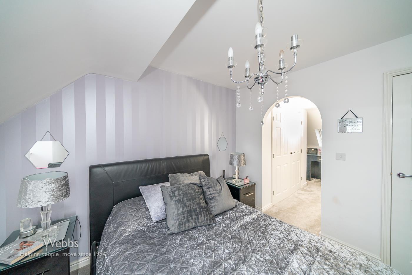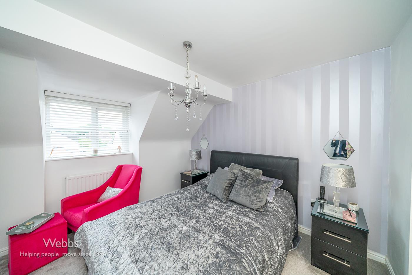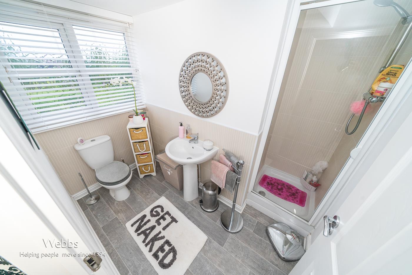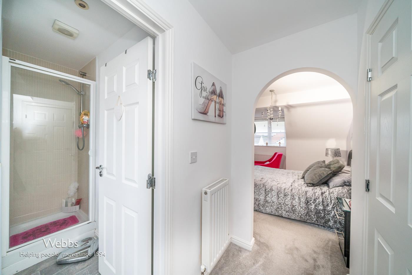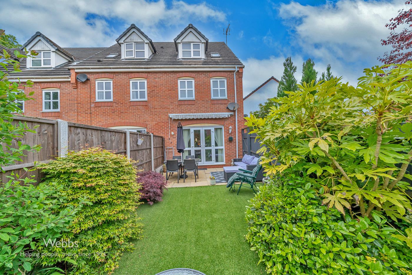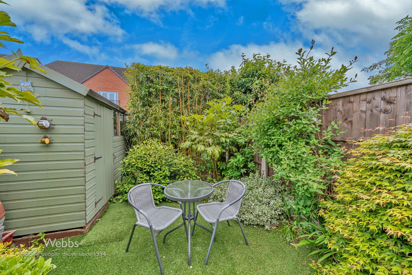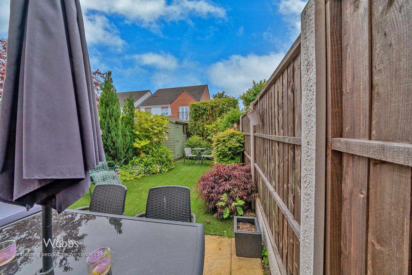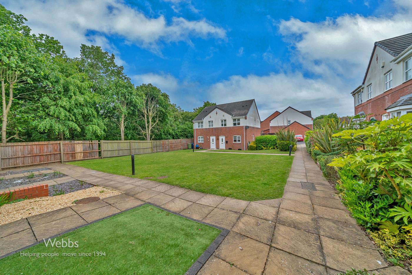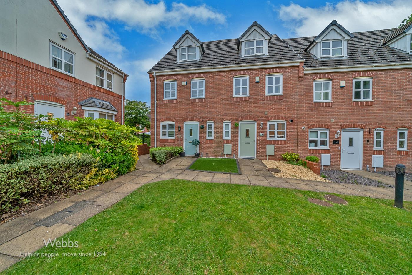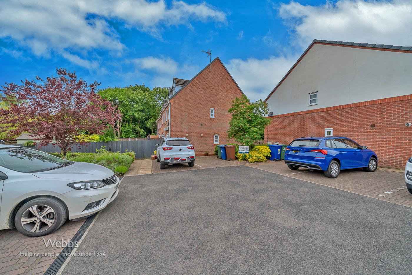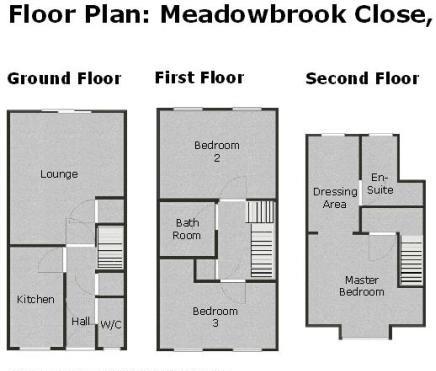Meadowbrook Close, Hednesford, Cannock
Key Features
- DESIRABLE LOCATION
- STUNNING MASTER SUITE
- MODERN KITCHEN DINER
- SPACIOUS LOUNGE
- EXCELLENT SCHOOL CATCHMENTS
- LANDSCAPED REAR GARDEN
- THREE BEDROOMS
- DRESSING ROOM AND EN-SUITE TO MASTER
- IDEAL FOR TOWN CENTRE AND TRAIN STATION
- CLOSE TO CANNOCK CHASE
Full property description
** STUNNING SHOW HOME STANDARD ** MODERN END TOWN HOUSE ** THREE BEDROOMS ** STUNNING MASTER SUITE WITH DRESSING AREA AND EN-SUITE ** KITCHEN DINER ** SPACIOUS LOUNGE ** LANDSCAPED REAR GARDEN ** ALLOCATED PARKING ** IDEAL FOR CANNOCK CHASE ** EXCELLENT SCHOOL CATCHMENTS AND TRANSPORT LINK ** VIEWING ADVISED **
Webbs Estate Agents are pleased to offer for sale an extremely well-presented and modern end townhouse with excellent school catchments, ideal for Cannock Chase, Hednesford Town Centre, and Train Station.
In brief consisting of an entrance hallway, guest WC, a modern well equipped kitchen diner, and spacious lounge with double doors to the rear garden, to the first floor, there are two double bedrooms and a family bathroom.
On the second floor, the master bedroom suite has a dressing area, en-suite shower room and a spacious bedroom area, externally the landscaped rear garden has a patio seating area, lawn and mature well-stocked borders, ample parking is provided by two allocated parking spaces, EARLY VIEWING STRONGLY ADVISED to fully appreciate the standard and location of the property on offer.
DRAFT DETAILS
ENTRANCE HALLWAY
MODERN KITCHEN DINER 5.08m x 1.80m (16'7" x 5'10" )
SPACIOUS LOUNGE 3.99m x 3.43m (13'1" x 11'3" )
GUEST WC
FIRST FLOOR LANDING
BEDROOM TWO 3.99m x 3.18m (13'1" x 10'5" )
BEDROOM THREE 3.99m x 3.23m (13'1" x 10'7" )
FAMILY BATHROOM
SECOND FLOOR MASTER SUITE
BEDROOM AREA 4.78m x 3.20m max ( 15'8" x 10'5" max)
DRESSING AREA 3.20 x 1.75 max (10'5" x 5'8" max)
EN-SUITE SHOWER ROOM
STUNNING LANDSCAPED REAR GARDEN
TWO ALLOCATED PARKING SPACES
FOR A VIEWING PLEASE CALL 01543 468846
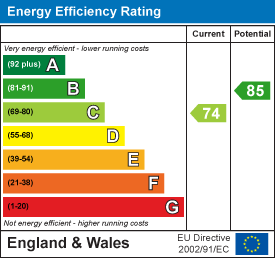
Get in touch
BOOK A VIEWINGDownload this property brochure
DOWNLOAD BROCHURETry our calculators
Mortgage Calculator
Stamp Duty Calculator
Similar Properties
-
Dunnerdale Road, Clayhanger, Walsall
Sold STC£215,000 OIRO*** MODERN END TERRACE ** THREE BEDROOMS ** TWO RECEPTION ROOMS ** CONSERVATORY ** WELL PRESENTED ** OFF ROAD PARKING ** ENCLOSED REAR GARDEN ** VIEWING ESSENTIAL ***WEBBS ESTATE AGENTS are thrilled to bring to market this lovely THREE BEDROOM END TERRACE family home on Dunnerdale Road n the sought ...3 Bedrooms1 Bathroom2 Receptions -
Radnor Rise, Hednesford, Cannock
For Sale£240,000** SOUGHT AFTER LOCATION ** THREE BEDROOMS ** LOUNGE DINER ** IDEAL FOR TOWN CENTRE AND TRAIN STATION ** UTILITY ** GARAGE AND DRIVEWAY ** EXCELLENT SCHOOL CATCHMENTS ** EARLY VIEIWNG ADVISED ** Webbs Estate Agents are pleased to offer for sale a well presented and spacious home in the highly desira...3 Bedrooms1 Bathroom1 Reception -
Scouts View, Cannock
For Sale£260,000** MODERN NEW HOME ** 12 MONTHS OLD ** THREE GENEROUS BEDROOMS ** EN-SUITE TO MASTER BEDROOM ** WELL EQUIPPED KITCHEN DINER ** SPACIOUS LOUNGE ** ENCLOSED REAR GARDEN ** AMPLE OFF ROAD PARKING ** QUIET LOCATION ** IDEAL FOR LOCAL SHOPS AND AMENITIES ** VIEWING ESSENTIAL ** Webbs Estate Agents are pl...3 Bedrooms1 Bathroom1 Reception
