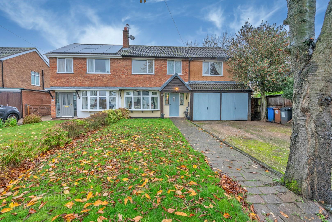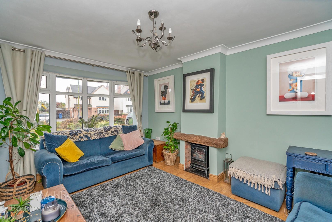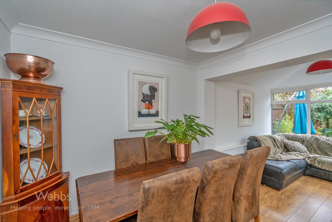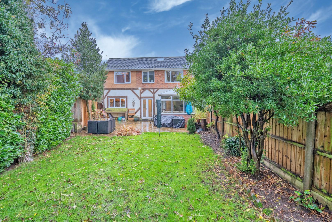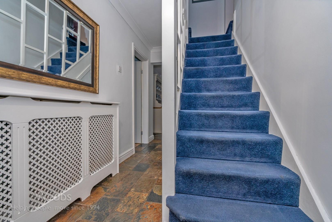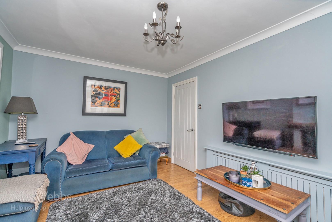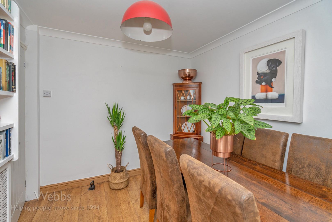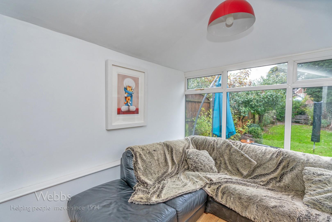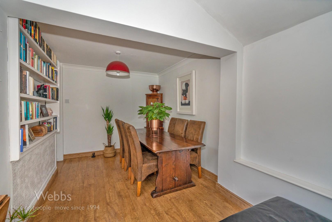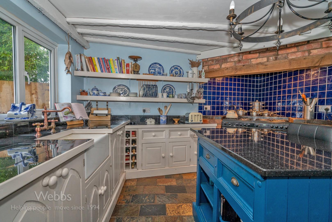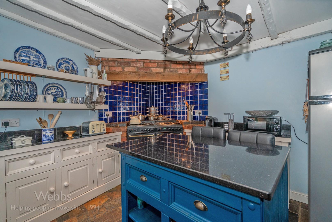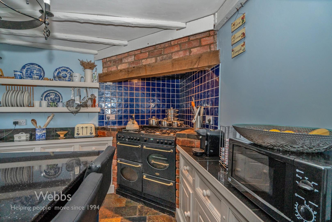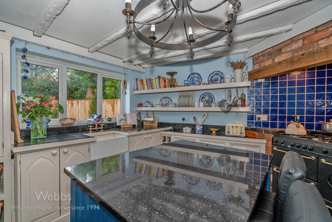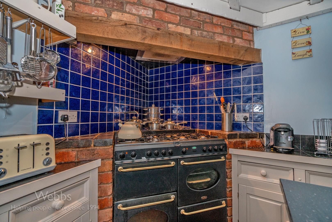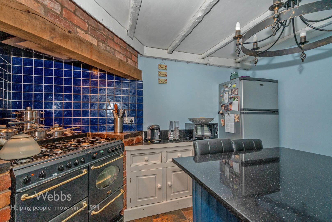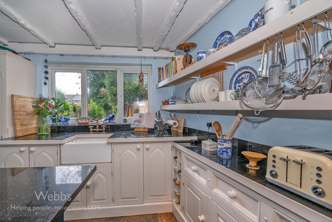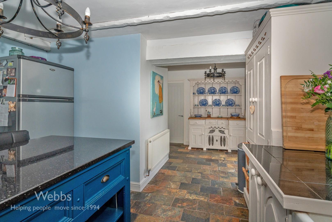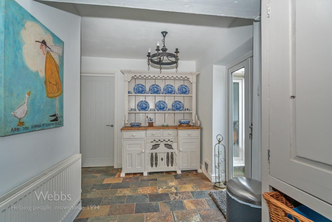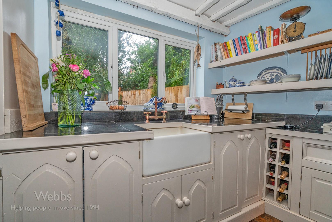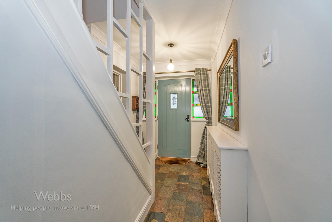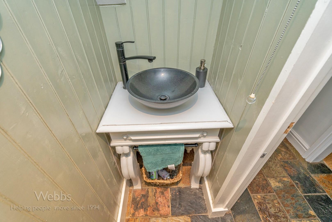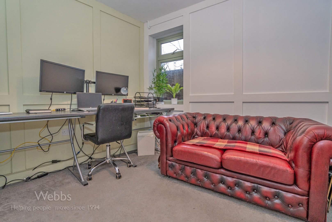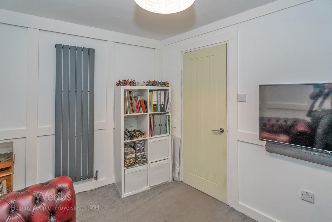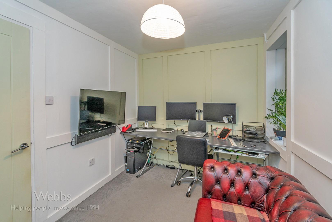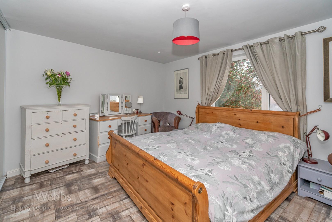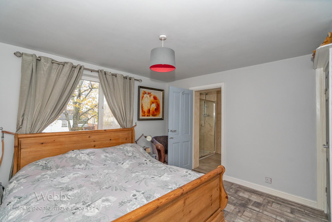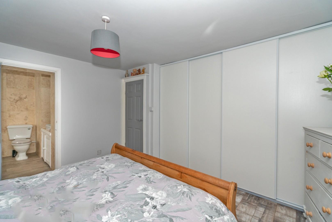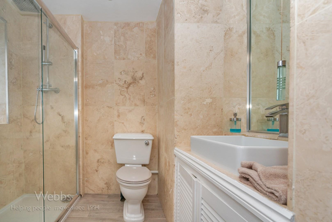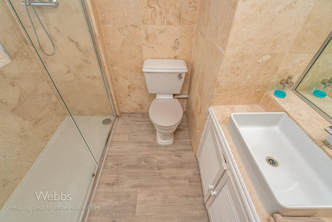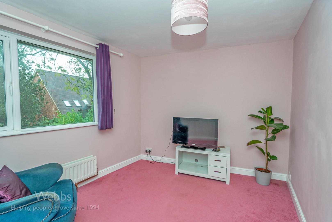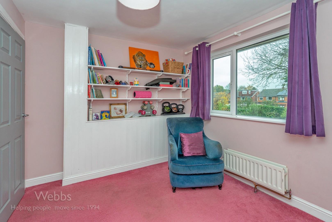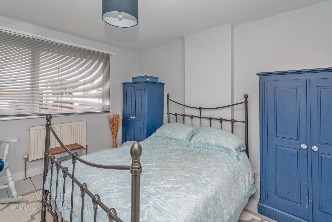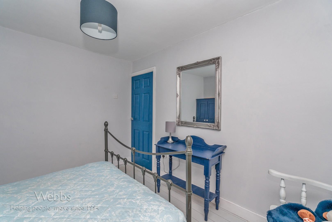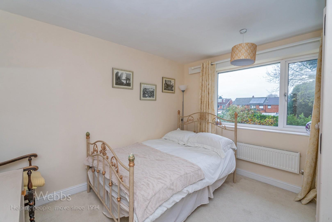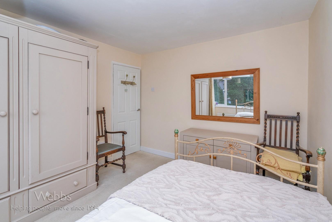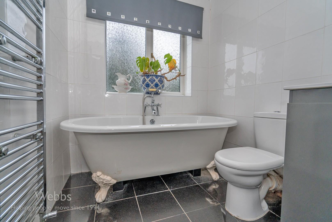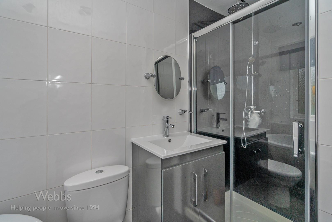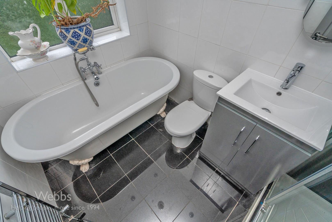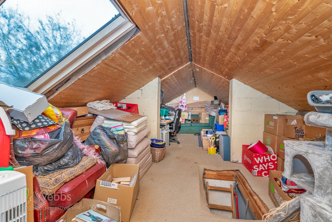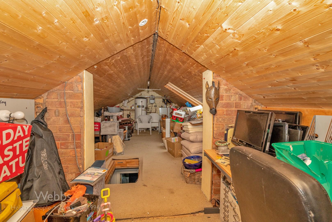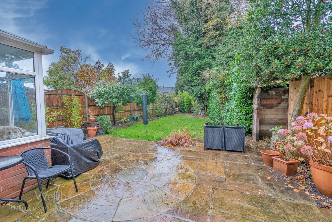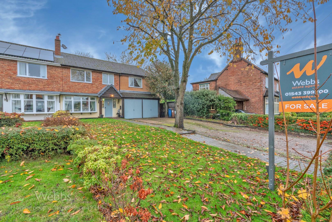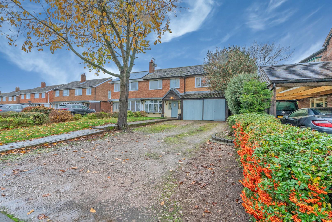Main Street, Alrewas, Burton-On-Trent
Key Features
Full property description
** POPULAR LOCATION * HIGHLY SOUGHT AFTER LOCATION ** EXTENDED FAMILY HOME ** FOUR BEDROOMS ** BATHROOM & ENSUITE ** LOUNGE ** DINING ROOM ** STUDY ** FARMHOUSE KITCHEN ** GENEROUS DRIVEWAY ** PRIVATE GARDENS ** INTERNAL VIEWING IS ESSENTIAL **
Webbs Estate Agents have pleasure in offering this fabulous extended semi-detached family home, situated in the highly sought after village location of Alrewas. This beautiful home has ben extended by the current owners and breifly comprises: through hallway, guest WC, utility room, study / snug, lounge, dining room open plan to orangery and farmhouse breakfast kitchen. To the first floor there is a landing leading to a family bathroom and four generous bedrooms with a refitted ensuite to master bedroom. In addition there is hatch access with drop down ladders to a generous fully boarded loft with full electrics and double glazed window being ideal for conversion to a further bedroom. Externally there is a generous driveway, (partial garage for storage only) and private landscaped gardens.
AWAITING VENDOR
THROUGH HALLWAY
GUEST WC
UTILITY ROOM 2.89m x 1.88m (9'5" x 6'2")
STUDY 2.34m x 3.22m (7'8" x 10'6")
LOUNGE 4.30m x 3.04m (14'1" x 9'11")
DINING ROOM & ORANGERY 6.16m x 5.81m (20'2" x 19'0")
LANDING
MASTER BEDROOM 4.61m x 4.10m (15'1" x 13'5")
ENSUITE SHOWER ROOM 2.30m x 1.99m (7'6" x 6'6")
BEDROOM TWO 3.63m x 2.69m (11'10" x 8'9" )
BEDROOM THREE 3.37m x 3.14m (11'0" x 10'3")
BEDROOM FOUR 3.55m x 3.11m (11'7" x 10'2")
FAMILY BATHROOM 2.61m x 1.68m (8'6" x 5'6")
GENEROUS DRIVEWAY
GARAGE (STORAGE ONLY)
N.B The garage has been converted and has been shortened in length for storage only
PRIVATE GARDENS
Material Information WB
Price: £425,000
Tenure: FREEHOLD
Council tax band: D

Get in touch
Friars Alley
Lichfield, United Kingdom, WS13 6QB
Staffordshire
WS13 6QB
Download this property brochure
DOWNLOAD BROCHURETry our calculators
Mortgage Calculator
Stamp Duty Calculator
Similar Properties
-
Broadhurst Green, Hednesford, Cannock
For Sale£450,000** EXTENDED FAMILY HOME ** FOUR GENEROUS DOUBLE BEDROOMS ** EN-SUITE AND DRESSING ROOM TO THE MASTER ** TWO RECEPTION ROOMS ** STUNNING MODERN BREAKFAST KITCHEN ** LARGE REAR GARDEN ** AMPLE PARKING ** IDEAL FOR CANNOCK CHASE ** ENVIABLE GARDEN BAR ** IDEAL FOR TRANSPORT LINKS ** VIEWING STRONGLY AD...4 Bedrooms2 Bathrooms3 Receptions -
Poplar Lane, Shoal HIll, Cannock
For Sale£450,000 OIRO**CHAIN FREE** SHOAL HILL LOCATION ** DETACHED ** FOUR BEDROOMS ** LARGE MATURE GARDEN ** IDEAL FOR EXTENSION SUBJECT TO PLANNING ** SPACIOUS LOUNGE DINER ** MODERN BREAKFAST KITCHEN ** UTILITY AND GUEST WC ** STUDY ** VIEWING ADVISED TO FULLY APPRECIATE THE SIZE AND LOCATION OF THE PROPERTY ** WEBB...4 Bedrooms2 Bathrooms2 Receptions -
Norton Lane, Great Wyrley, Walsall
For Sale£475,000 OIRO** ENVIABLE PLOT AND LOCATION ** IMPROVED BY CURRENT OWNERS ** THREE/FOUR BEDROOMS ** EN-SUITE TO MASTER ** LARGE LOUNGE ** STUDY/DINING ROOM ** MODERN REFITTED BREAKFAST KITCHEN ** DETACHED DOUBLE GARAGE WITH BOOT ROOM ** FRONT SIDE AND REAR GARDENS ** AMPLE OFF ROAD PARKING ** IDEAL FOR LOCAL SHO...4 Bedrooms2 Bathrooms2 Receptions
