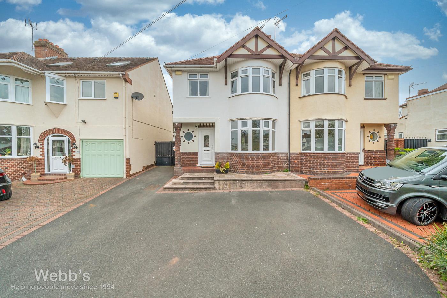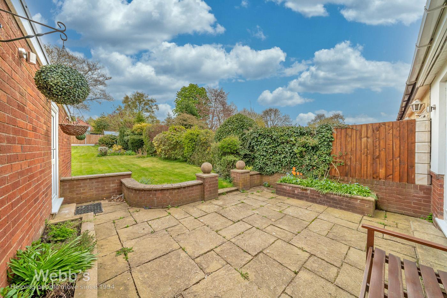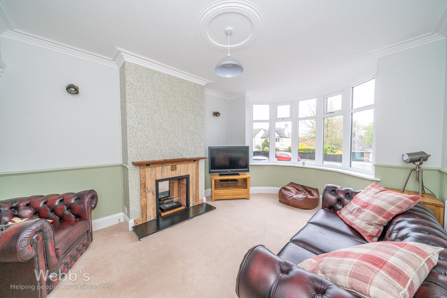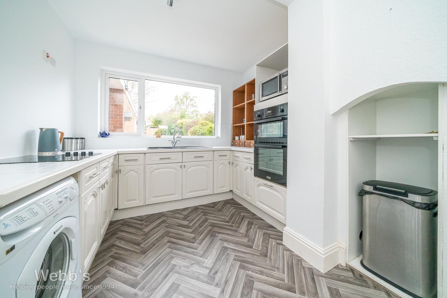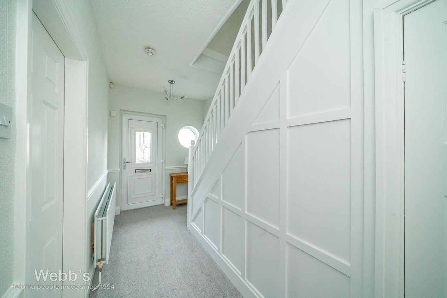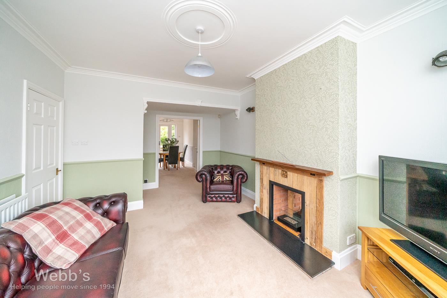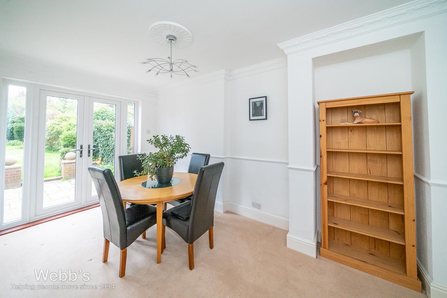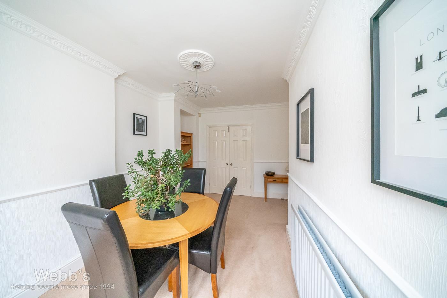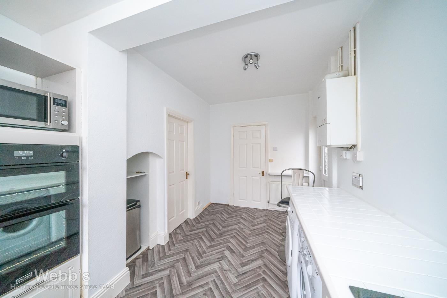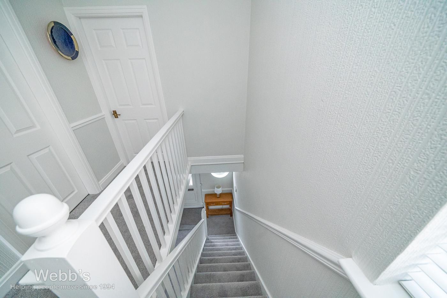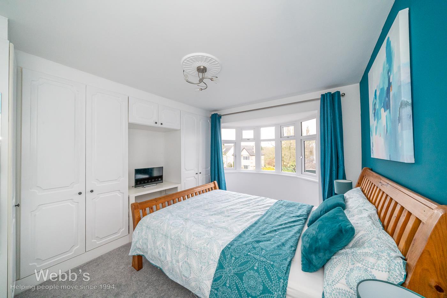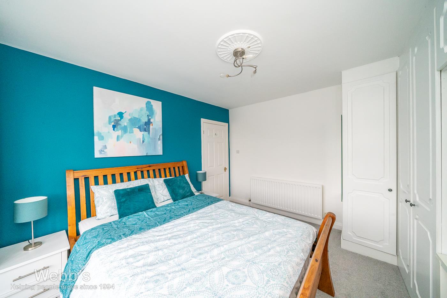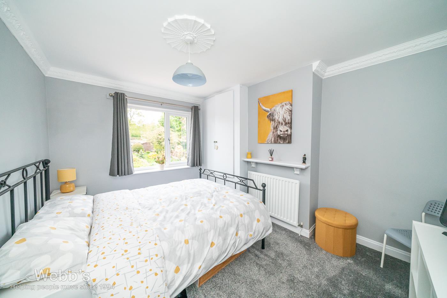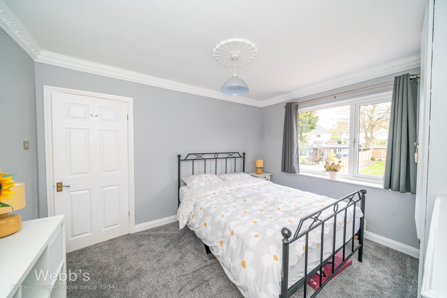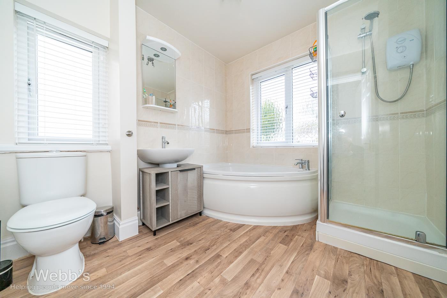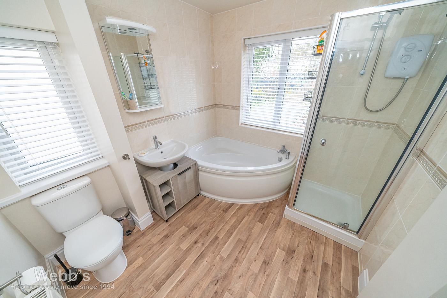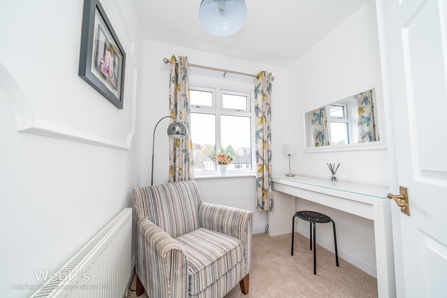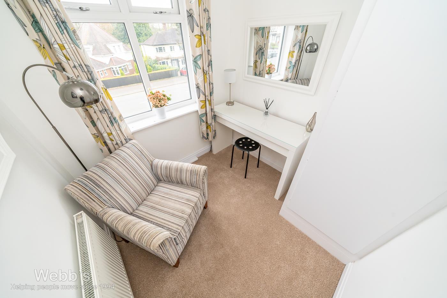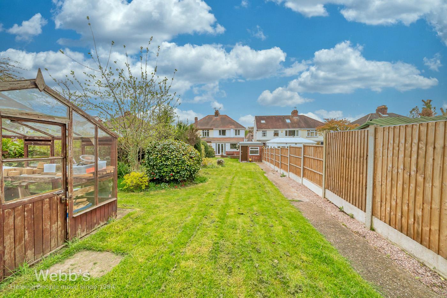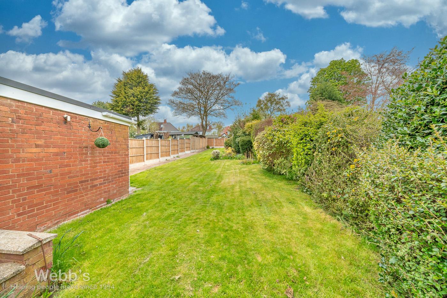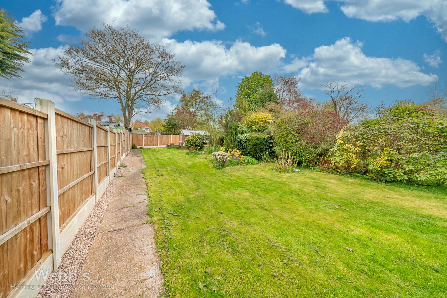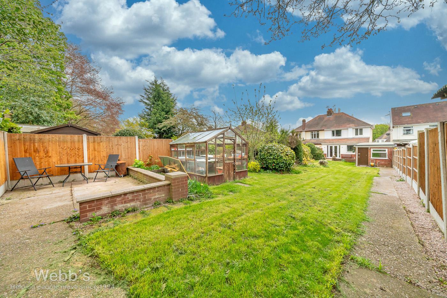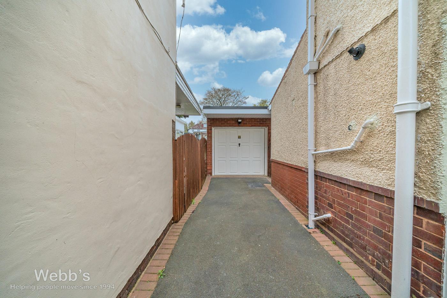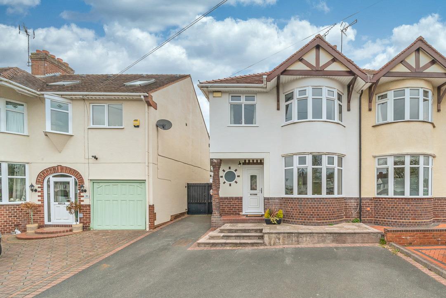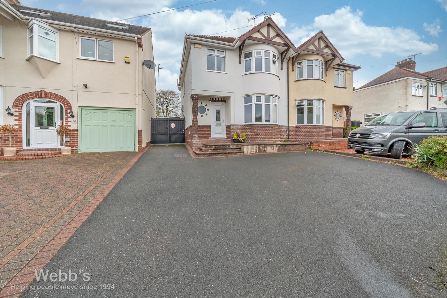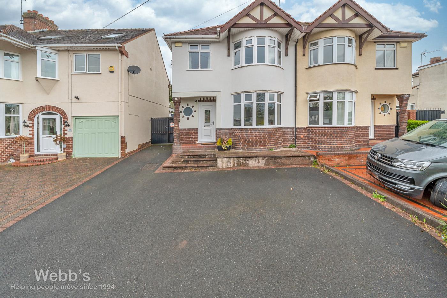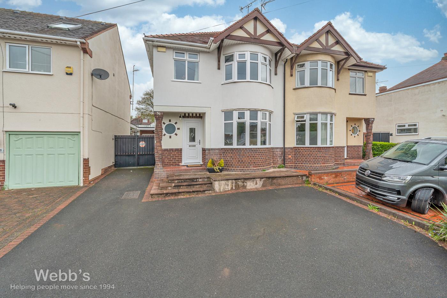Lower Road, Hednesford, Cannock
Key Features
- DESIRABLE LOCATION
- TRADITIONAL SEMI DETACHED
- TWO RECEPTION ROOMS
- BREAKFAST KITCHEN
- EXCELLENT SCHOOL CATCHMENTS
- THREE BEDROOMS
- LARGE BATHROOM
- ENVIABLE SIZED REAR GARDEN
- GARAGE AND DRIVEWAY
- EARLY VIEWING ESSENTIAL
Full property description
NO CHAIN ** SOUGHT AFTER LOCATION ** TRADITIONAL FAMILY HOME ** NEW UPVC WINDOWS ** TWO RECEPTION ROOMS ** KITCHEN DINER ** LARGE REAR GARDEN ** THREE BEDROOMS ** FAMILY BATHROOM ** IDEAL FOR HEDNESFORD TOWN CENTRE AND TRAIN STATION **EARLY VIEWING ADVISED **
WEBBS ESTATE AGENTS are pleased to offer for sale a traditional semi detached home in the desirable location of Lower Road Hednesford, the property has been improved by its current owner with all new UPVC windows and doors but still retains its traditional character.
In brief consisting of entrance hallway, lounge with walk in bay window and double doors to the dining room with French doors opening out onto the garden, the large breakfast kitchen has a range of wall and floor units with external door to the side.
On the first floor, there are three bedrooms and a family bathroom, externally the property has a large mature rear garden with patio seating area and ample off road parking is provided by the driveway, being in excellent school catchment, offering easy access to Cannock Chase, Hednesford Town Centre and Train Station, early viewing is strongly advised to avoid disappointment.
DRAFT DETAILS
ENTRANCE HALLWAY
LOUNGE WITH WALK IN BAY WINDOW 5.852 x 3.488 (19'2" x 11'5" )
DINING ROOM 4.883 x 3.166 (16'0" x 10'4" )
BREAKFAST KITCHEN 4.703 x 2.865 (15'5" x 9'4" )
LANDING
BEDROOM ONE 4.523 x 3.474 (14'10" x 11'4" )
BEDROOM TWO 3.781 x 3.201 (12'4" x 10'6" )
BEDROOM THREE NURSERY 2.068 x 2.037 (6'9" x 6'8" )
LARGE BATHROOM 2.582 x 2.343 (8'5" x 7'8" )
ENVIABLE SIZED REAR GARDEN
GARAGE
FRONT AND SIDE DRIVEWAY
FOR A VIEWING PLEASE CALL 01543 468846

Get in touch
Sold STCDownload this property brochure
DOWNLOAD BROCHURETry our calculators
Mortgage Calculator
Stamp Duty Calculator
Similar Properties
-
Mulberry Drive, Lichfield
For Sale£280,000 Offers Over*** END TOWNHOUSE ** THREE BEDROOMS ** ENSUITE ** POPULAR SMALL DEVELOPMENT ** GARAGE ** VIEWING HIGHLY ADVISED ***WEBBS ESTATE AGENTS have the pleasure of marketing this THREE-BEDROOM END TOWNHOUSE on Mulberry Drive a quiet cul de sac on a popular small residential development, walking distance fro...3 Bedrooms3 Bathrooms2 Receptions -
Radnor Rise, Hednesford, Cannock
For Sale£249,995 OIRO** HIGHLY SOUGHT AFTER LOCATION ** LARGE LOUNGE DINER ** MODERN KITCHEN ** IDEAL FOR HEDNESFORD TOWN CENTRE AND TRAIN STATION ** THREE BEDROOMS ** ENCLOSED LANDSCAPED REAR GARDEN ** GARAGE AND DRIVEWAY ** EXCELLENT SCHOOL CATCHMENTS ** EARLY VIEWING ESSENTIAL ** WEBBS ESTATE AGENTS are pleased to of...3 Bedrooms1 Bathroom1 Reception -
Jacobs Hall Lane, Walsall
Sold STC£295,000 OIRO** STUNNING ** EXTENDED TRADITIONAL SEMI DETACHED ** OPEN VIEWS TO THE REAR ** THREE BEDROOMS ** ENVIABLE OPEN PLAN KITCHEN, DINING AND FAMILY ROOM ** GUEST WC AND UTILITY ROOM ** SPACIOUS LOUNGE WITH LOG BURNER ** AMPLE OFF ROAD PARKING ** EXCELLENT SCHOOL CATCHMENTS ** VIEWING STRONGLY ADVISED ** ...3 Bedrooms1 Bathroom2 Receptions
