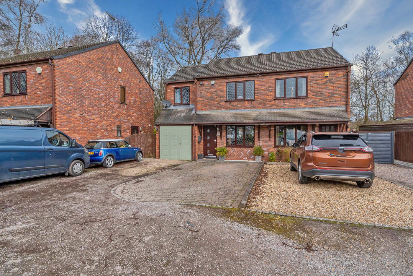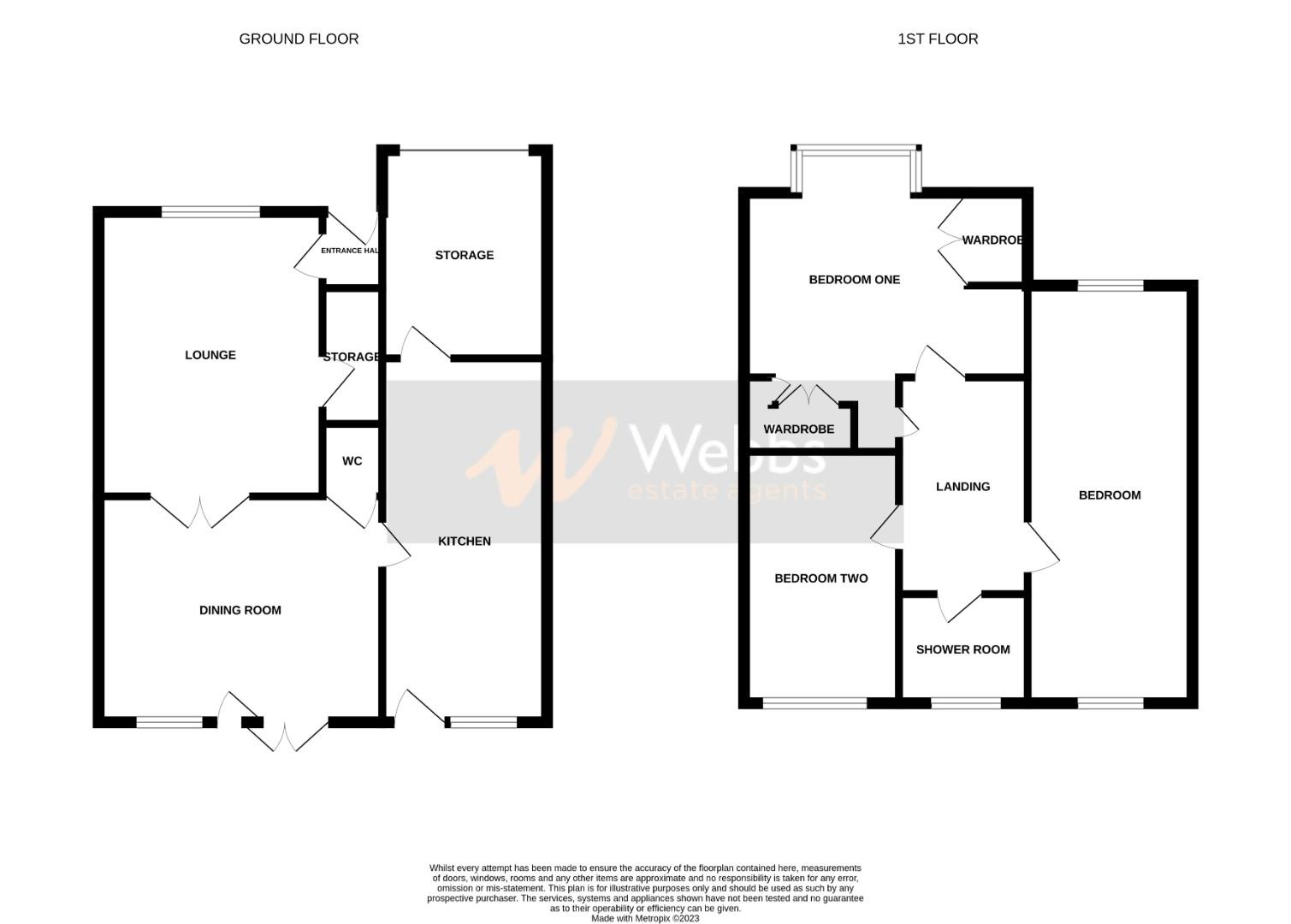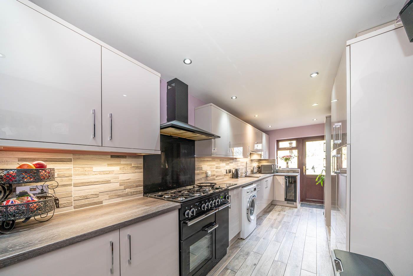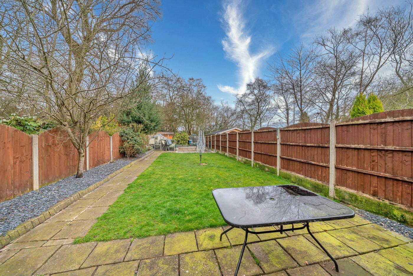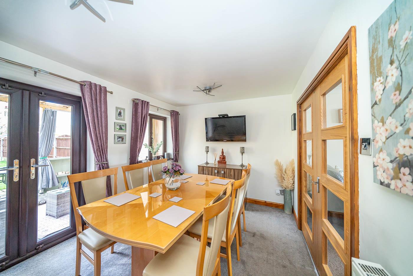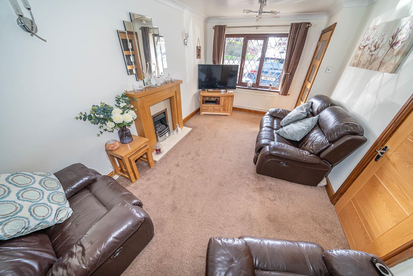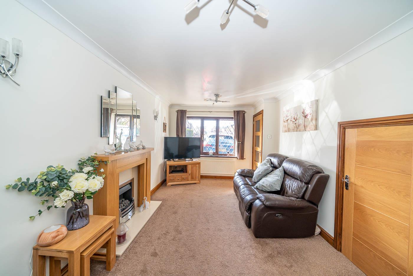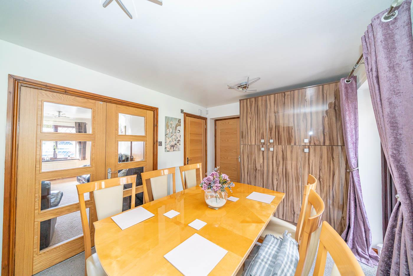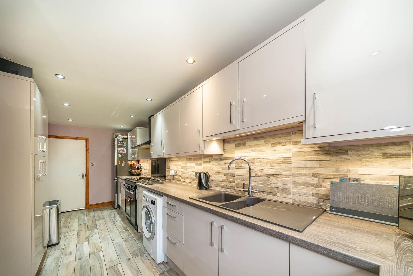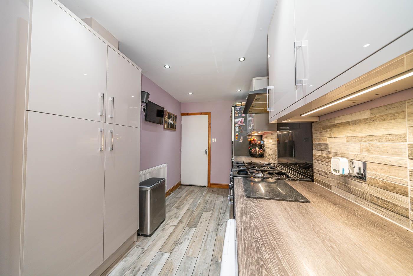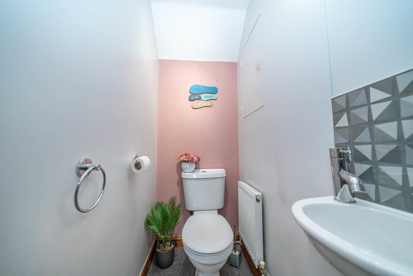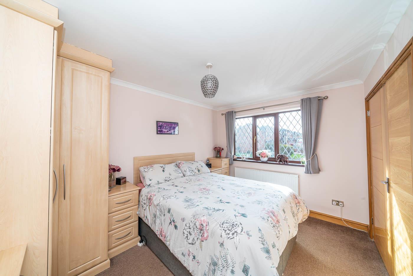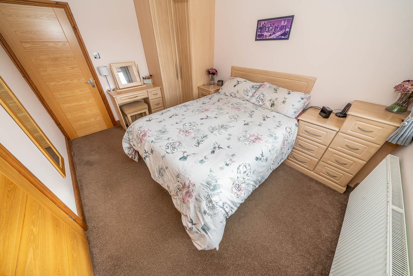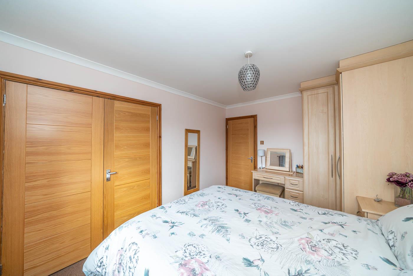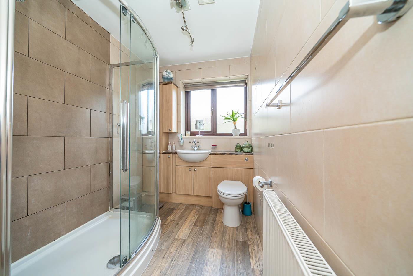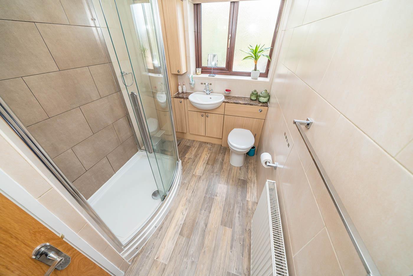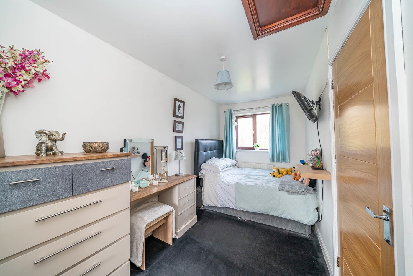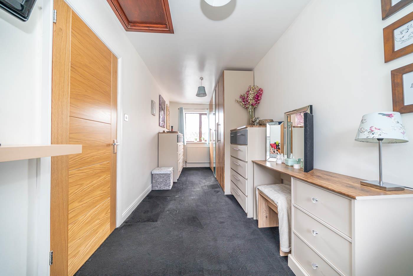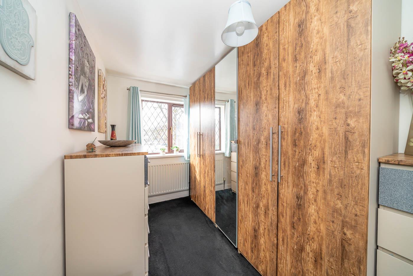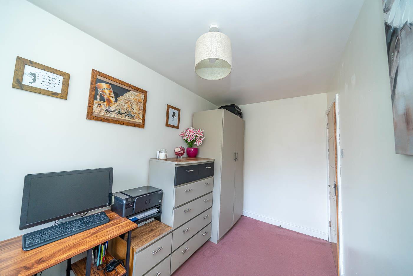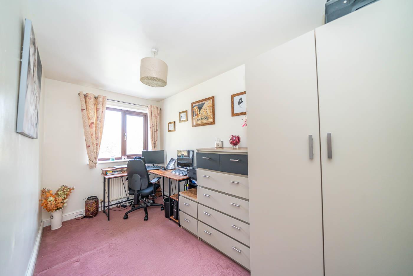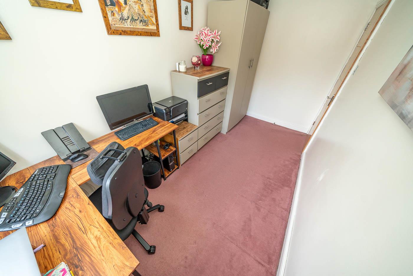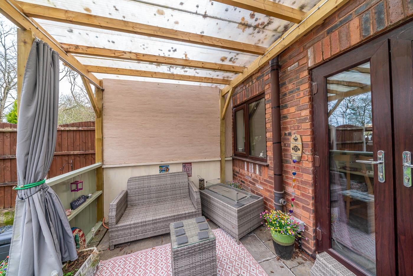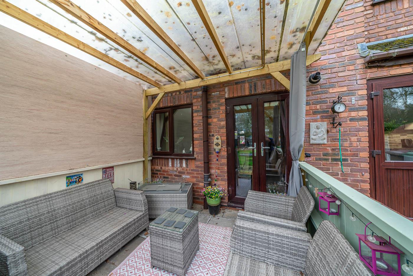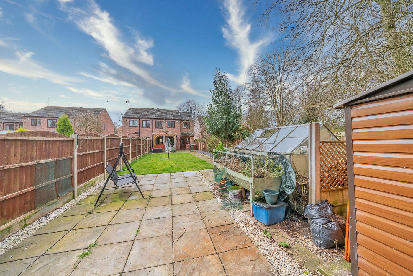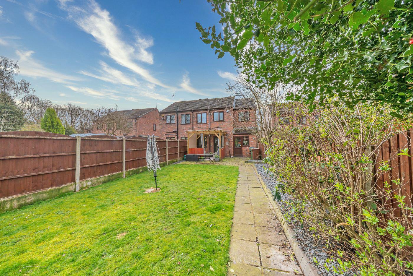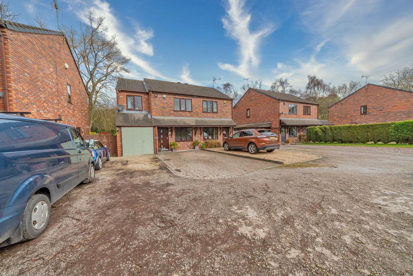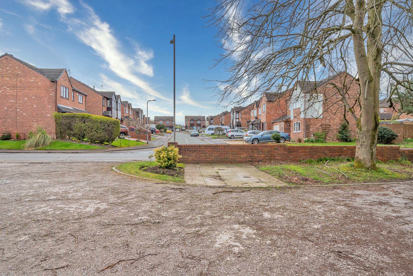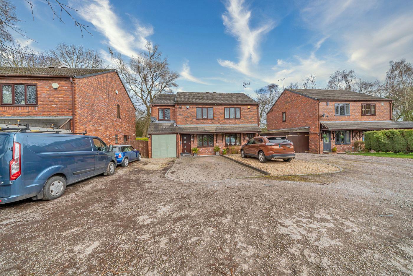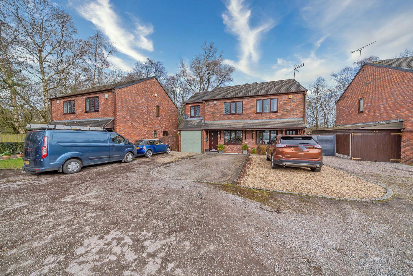Littleworth Road, Cannock
Key Features
- WELL PRESENTED AND EXTENDED
- THREE BEDROOMS
- LARGE REAR GARDEN
- GUEST WC
- IDEAL FOR CANNOCK CHASE
- REFITTED MODERN KITCHEN
- TWO RECEPTION ROOMS
- REFITTED SHOWER ROOM
- EXCELLENT SCHOOL CATCHMENTS
- VIEWING STRONGLY ADVISED
Full property description
** EXTENDED ** VERY WELL PRESENTED ** THREE GENEROUS BEDROOMS ** MODERN REFITTED KITCHEN ** TWO RECEPTION ROOMS ** LARGE REAR GARDEN ** GUEST WC ** EXCELLENT SCHOOL CATCHMENTS ** IDEAL FOR CANNOCK CHASE ** AMPLE OFF ROAD PARKING ** VIEWING ADVISED **
Webbs Estate Agents are pleased to offer for sale a well presented and extended home offering easy access to Cannock Chase, excellent school catchments, ideal for local town centers including Hednesford, Burntwood and Rugeley.
In brief consisting of entrance, spacious lounge with double doors to the dining room which overlooks the large rear garden, the refitted modern kitchen has a range of wall and floor units with integrated appliances, the converted garage has double garage door entrance and is an ideal storage room, the guest WC completes the ground floor accommodation.
To the first floor there are three generous bedrooms and refitted shower room, externally this property has a large rear garden which backs on to woodland, ample off road parking is provided by driveway and garage, EARLY VIEWING is strongly advised to avoid disappointment.
ENTRANCE
LOUNGE 5.051 x 2.926 (16'6" x 9'7")
DINING ROOM 3.872 x 2.823 (12'8" x 9'3")
MODERN REFITTED KITCHEN 6.326 x 2.073 (20'9" x 6'9")
GUEST WC
STORAGE ROOM ( FORMERLY PART OF THE GARAGE) 2.934 x 2.323 (9'7" x 7'7")
LANDING
BEDROOM ONE 3.926 x 2.952 (12'10" x 9'8")
BEDROOM TWO 6.661 x 2.073 (21'10" x 6'9")
BEDROOM THREE 3.951 x 1.999 (12'11" x 6'6")
REFITTED SHOWER ROOM 2.946 x 1.797 (9'7" x 5'10")
LARGE REAR GARDEN
DRIVEWAY PROVIDING AMPLE OFF ROAD PARKING
FOR A VIEWING PLEASE CALL 01543 468846

Get in touch
Sold STCDownload this property brochure
DOWNLOAD BROCHURETry our calculators
Mortgage Calculator
Stamp Duty Calculator
Similar Properties
-
Rosebay Meadow, Cannock
For Sale£255,000 OIRO*** SEMI DETACHED ** EXTENDED ** THREE BEDROOMS ** STUDY/DRESSING ROOM ** LOUNGE ** DINING ROOM ** UTILITY ROOM ** GARAGE ** OFF ROAD PARKING ** ENCLOSED REAR GARDEN ** VIEWING HIGHLY ADVISED ***WEBBS ESTATE AGENTS are delighted to bring to market this lovely THREE BEDROOM EXTENDED SEMI DETACHED fam...3 Bedrooms1 Bathroom2 Receptions -
Kestrel Way, Cheslyn Hay, Walsall
Sold STC£250,000** WELL PRESENTED AND EXTENDED ** THREE BEDROOMS ** LOUNGE AND DINING ROOM ** SPACIOUS KITCHEN ** SHOWER ROOM ** GARAGE ** ENCLOSED REAR GARDEN ** SOUGHT AFTER LOCATION ** EXCELLENT SCHOOL CATCHMENT ** EARLY VIEWING ESSENTIAL ** WEBBS ESTATE AGENTS are pleased to offer for sale a very well presented...3 Bedrooms1 Bathroom2 Receptions -
Heather Road, Bloxwich, Walsall
For Sale£250,000 OIRO** WOW ** NO CHAIN ** DECEPTIVELY SPACIOUS ** HEAVILY EXTENDED ** SHOWHOME STANDARD THROUGHOUT ** THREE / FOUR BEDROOMS ** STUNNING KITCHEN DINER ** UTILITY ROOM ** WET ROOM ** SITTING ROOM / BEDROOM FOUR ** GENEROUS LOUNGE ** THREE BEDROOMS ** FAMILY BATHROOM **Webbs Estate Agents have pleasure in ...3 Bedrooms2 Bathrooms2 Receptions
